638 foton på brunt kök
Sortera efter:Populärt i dag
61 - 80 av 638 foton

The Redmond Residence is located on a wooded hillside property about 20 miles east of Seattle. The 3.5-acre site has a quiet beauty, with large stands of fir and cedar. The house is a delicate structure of wood, steel, and glass perched on a stone plinth of Montana ledgestone. The stone plinth varies in height from 2-ft. on the uphill side to 15-ft. on the downhill side. The major elements of the house are a living pavilion and a long bedroom wing, separated by a glass entry space. The living pavilion is a dramatic space framed in steel with a “wood quilt” roof structure. A series of large north-facing clerestory windows create a soaring, 20-ft. high space, filled with natural light.
The interior of the house is highly crafted with many custom-designed fabrications, including complex, laser-cut steel railings, hand-blown glass lighting, bronze sink stand, miniature cherry shingle walls, textured mahogany/glass front door, and a number of custom-designed furniture pieces such as the cherry bed in the master bedroom. The dining area features an 8-ft. long custom bentwood mahogany table with a blackened steel base.
The house has many sustainable design features, such as the use of extensive clerestory windows to achieve natural lighting and cross ventilation, low VOC paints, linoleum flooring, 2x8 framing to achieve 42% higher insulation than conventional walls, cellulose insulation in lieu of fiberglass batts, radiant heating throughout the house, and natural stone exterior cladding.
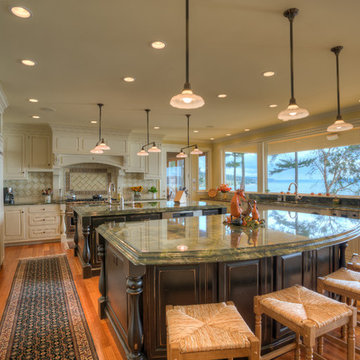
Lucas Henning Photography
Idéer för ett klassiskt u-kök, med luckor med upphöjd panel, vita skåp, grönt stänkskydd och integrerade vitvaror
Idéer för ett klassiskt u-kök, med luckor med upphöjd panel, vita skåp, grönt stänkskydd och integrerade vitvaror
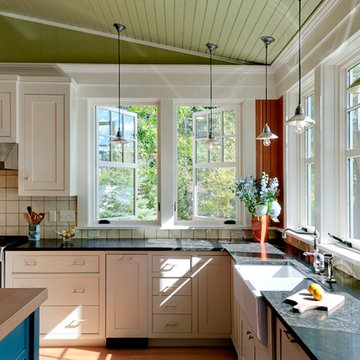
Bild på ett rustikt kök, med rostfria vitvaror, en rustik diskho, granitbänkskiva, skåp i shakerstil, beige skåp och beige stänkskydd
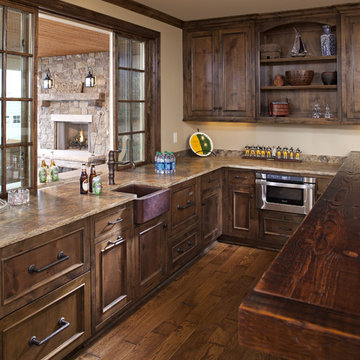
Inspiration för ett vintage kök, med en enkel diskho, luckor med infälld panel, skåp i mörkt trä och rostfria vitvaror
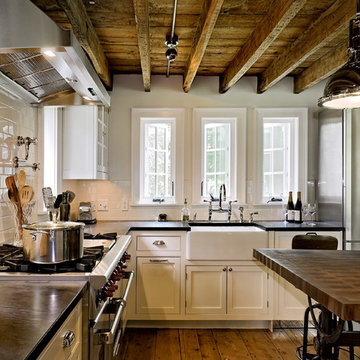
Renovated kitchen in old home with low ceilings.
Photography: Rob Karosis
Bild på ett lantligt l-kök, med en rustik diskho, luckor med profilerade fronter, vita skåp, vitt stänkskydd, stänkskydd i tunnelbanekakel, rostfria vitvaror och bänkskiva i täljsten
Bild på ett lantligt l-kök, med en rustik diskho, luckor med profilerade fronter, vita skåp, vitt stänkskydd, stänkskydd i tunnelbanekakel, rostfria vitvaror och bänkskiva i täljsten
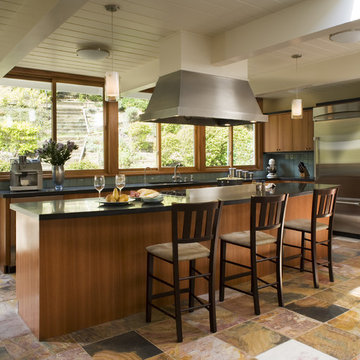
Inspiration för ett funkis kök, med släta luckor, skåp i mellenmörkt trä, blått stänkskydd, rostfria vitvaror och flerfärgat golv
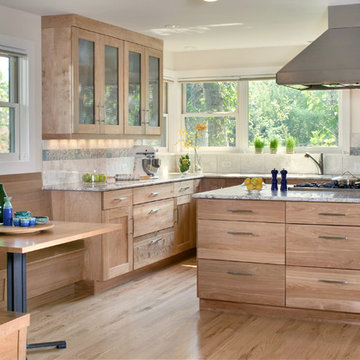
Red birch cabinets in classic Shaker wide style; glass upper cabinets and custom built-in cherry breakfast nook; white granite counters, marble and glass backsplash; Thermador appliances
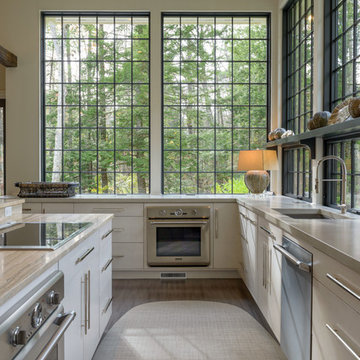
Idéer för att renovera ett vintage l-kök, med släta luckor, beige skåp och en köksö
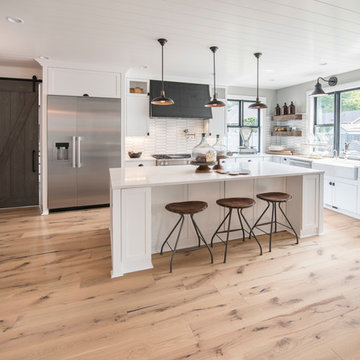
Idéer för ett lantligt vit l-kök, med en rustik diskho, skåp i shakerstil, vita skåp, vitt stänkskydd, rostfria vitvaror, ljust trägolv, en köksö och beiget golv

A young family moving from NYC tackled a lightning fast makeover of their new colonial revival home before the arrival of their second child. The kitchen area was quite spacious but needed a facelift and new layout. Painted cabinetry matched to Benjamin Moore’s Light Pewter is balanced by grey glazed rift oak cabinetry on the island. Shiplap paneling on the island and cabinet lend a slightly contemporary edge. White bronze hardware by Schaub & Co. in a contemporary bar shape offer clean lines with some texture in a warm metallic tone.
White Marble countertops in “Alpine Mist” create a harmonious color palette while the pale blue/grey Waterworks backsplash adds a touch of color. Kitchen design and custom cabinetry by Studio Dearborn. Countertops by Rye Marble. Refrigerator, freezer and wine refrigerator--Subzero; Ovens--Wolf. Cooktop--Gaggenau. Ventilation—Best Cirrus Series CC34IQSB. Hardware--Schaub & Company. Sink--Kohler Strive. Sink faucet--Rohl. Tile--Waterworks Architectonics 3x6 in the dust pressed line, Icewater color. Stools--Palacek. Flooring—Sota Floors. Window treatments: www.horizonshades.com in “Northbrook Birch.” Photography Adam Kane Macchia.
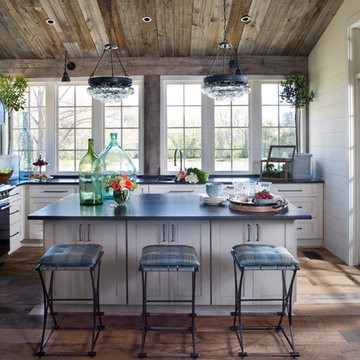
Kitchen overlooking the lake and opens to the porch
Idéer för att renovera ett lantligt l-kök, med en undermonterad diskho, vita skåp, bänkskiva i täljsten, svarta vitvaror, mellanmörkt trägolv, en köksö, skåp i shakerstil, vitt stänkskydd och stänkskydd i trä
Idéer för att renovera ett lantligt l-kök, med en undermonterad diskho, vita skåp, bänkskiva i täljsten, svarta vitvaror, mellanmörkt trägolv, en köksö, skåp i shakerstil, vitt stänkskydd och stänkskydd i trä

Premium Wide Plank Maple kitchen island counter top with sealed and oiled finish. Designed by Rafe Churchill, LLC
Foto på ett mellanstort lantligt kök, med luckor med profilerade fronter, bänkskiva i täljsten, rostfria vitvaror, en köksö och gröna skåp
Foto på ett mellanstort lantligt kök, med luckor med profilerade fronter, bänkskiva i täljsten, rostfria vitvaror, en köksö och gröna skåp
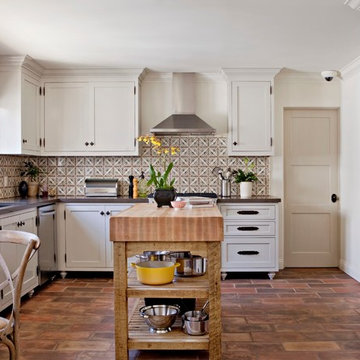
Medelhavsstil inredning av ett u-kök, med en undermonterad diskho, skåp i shakerstil, beige skåp, flerfärgad stänkskydd, rostfria vitvaror, klinkergolv i terrakotta och en köksö

Kitchen and Dining Table | Photo: Mike Seidl
Rustik inredning av ett mellanstort kök, med en rustik diskho, skåp i shakerstil, skåp i mellenmörkt trä, träbänkskiva, brunt stänkskydd, betonggolv och en köksö
Rustik inredning av ett mellanstort kök, med en rustik diskho, skåp i shakerstil, skåp i mellenmörkt trä, träbänkskiva, brunt stänkskydd, betonggolv och en köksö

Randall Perry Photography
Landscaping:
Mandy Springs Nursery
In ground pool:
The Pool Guys
Idéer för att renovera ett rustikt kök och matrum, med luckor med upphöjd panel, skåp i mörkt trä, svart stänkskydd, rostfria vitvaror, mörkt trägolv, en köksö och stänkskydd i skiffer
Idéer för att renovera ett rustikt kök och matrum, med luckor med upphöjd panel, skåp i mörkt trä, svart stänkskydd, rostfria vitvaror, mörkt trägolv, en köksö och stänkskydd i skiffer
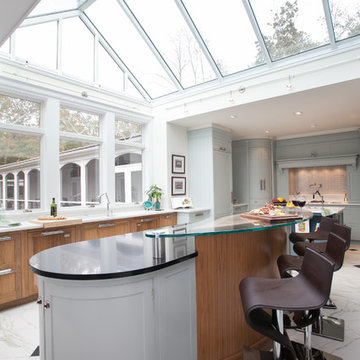
Klassisk inredning av ett kök, med skåp i shakerstil, grått stänkskydd, stänkskydd i tunnelbanekakel, integrerade vitvaror och skåp i mörkt trä

Angle Eye Photography,
Period Architecture, Ltd.
Inspiration för stora klassiska kök, med en rustik diskho, vita skåp, träbänkskiva, vitt stänkskydd, stänkskydd i tunnelbanekakel, luckor med profilerade fronter, rostfria vitvaror, mellanmörkt trägolv och en köksö
Inspiration för stora klassiska kök, med en rustik diskho, vita skåp, träbänkskiva, vitt stänkskydd, stänkskydd i tunnelbanekakel, luckor med profilerade fronter, rostfria vitvaror, mellanmörkt trägolv och en köksö

“The kitchen’s color scheme is tone-on-tone, but there’s drama in the movement of the materials.”
- San Diego Home/Garden Lifestyles
August 2013
James Brady Photography
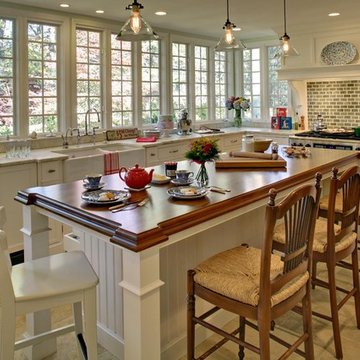
White Traditional Kitchen in Summit, NJ
with walnut countertop and custom range hood.
Window wall creates plenty of natural light.
Photo: Memories TTL; Wing Wong

Building a new home in an old neighborhood can present many challenges for an architect. The Warren is a beautiful example of an exterior, which blends with the surrounding structures, while the floor plan takes advantage of the available space.
A traditional façade, combining brick, shakes, and wood trim enables the design to fit well in any early 20th century borough. Copper accents and antique-inspired lanterns solidify the home’s vintage appeal.
Despite the exterior throwback, the interior of the home offers the latest in amenities and layout. Spacious dining, kitchen and hearth areas open to a comfortable back patio on the main level, while the upstairs offers a luxurious master suite and three guests bedrooms.
638 foton på brunt kök
4