70 foton på brunt oranget hus
Sortera efter:
Budget
Sortera efter:Populärt i dag
61 - 70 av 70 foton
Artikel 1 av 3
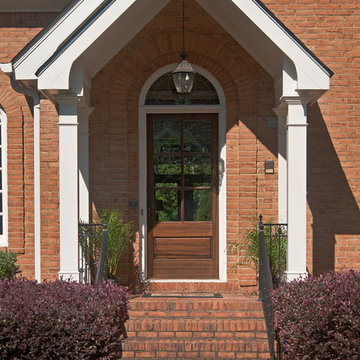
A simple portico over a front door featuring 2 square columns and a light at the apex of its gable ceiling. The portico's roof mirrors and complements the long angle of the home's roof line. This project designed and built by Georgia Front Porch.

Curvaceous geometry shapes this super insulated modern earth-contact home-office set within the desert xeriscape landscape on the outskirts of Phoenix Arizona, USA.
This detached Desert Office or Guest House is actually set below the xeriscape desert garden by 30", creating eye level garden views when seated at your desk. Hidden below, completely underground and naturally cooled by the masonry walls in full earth contact, sits a six car garage and storage space.
There is a spiral stair connecting the two levels creating the sensation of climbing up and out through the landscaping as you rise up the spiral, passing by the curved glass windows set right at ground level.
This property falls withing the City Of Scottsdale Natural Area Open Space (NAOS) area so special attention was required for this sensitive desert land project.

Curvaceous geometry shapes this super insulated modern earth-contact home-office set within the desert xeriscape landscape on the outskirts of Phoenix Arizona, USA.
This detached Desert Office or Guest House is actually set below the xeriscape desert garden by 30", creating eye level garden views when seated at your desk. Hidden below, completely underground and naturally cooled by the masonry walls in full earth contact, sits a six car garage and storage space.
There is a spiral stair connecting the two levels creating the sensation of climbing up and out through the landscaping as you rise up the spiral, passing by the curved glass windows set right at ground level.
This property falls withing the City Of Scottsdale Natural Area Open Space (NAOS) area so special attention was required for this sensitive desert land project.
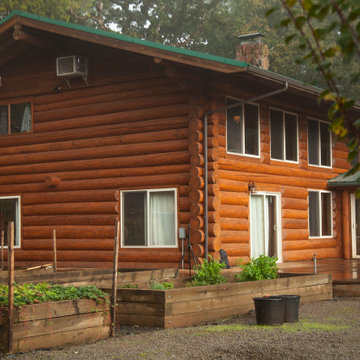
Rustic log style home in McMinnville, Oregon. Situated on a hill landscaping included a raised bed garden and various fruits trees, maples, and oaks.
Bild på ett mellanstort rustikt oranget hus, med två våningar
Bild på ett mellanstort rustikt oranget hus, med två våningar
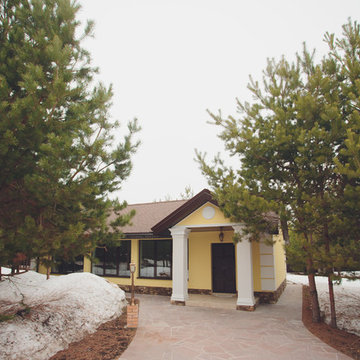
Автор проекта: Земфира Майер
Фасадный декор "Европласт": Салон "Розет"
Exempel på ett stort klassiskt oranget hus, med allt i ett plan
Exempel på ett stort klassiskt oranget hus, med allt i ett plan
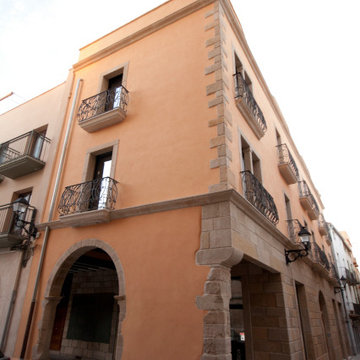
Inspiration för ett stort vintage oranget hus, med tre eller fler plan, stuckatur och platt tak
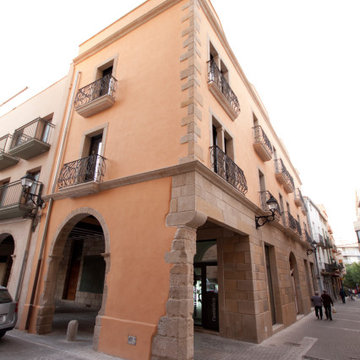
Idéer för stora vintage oranga hus, med tre eller fler plan, stuckatur och platt tak
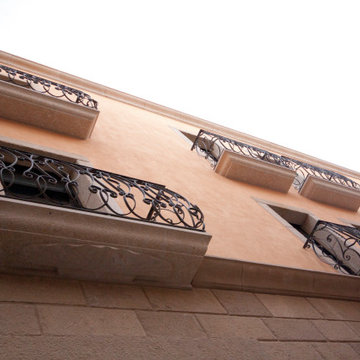
Foto på ett stort vintage oranget hus, med tre eller fler plan, stuckatur och platt tak
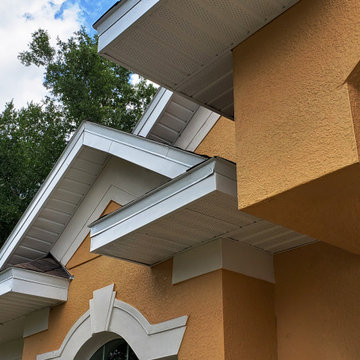
White Aluminum Vented Soffit and Fascia
Inredning av ett oranget hus, med två våningar, metallfasad, sadeltak och tak i shingel
Inredning av ett oranget hus, med två våningar, metallfasad, sadeltak och tak i shingel
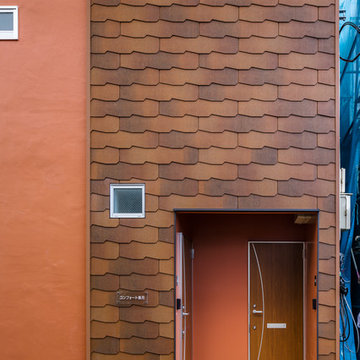
外壁の板が重なった仕上げ材は、本来屋根に使うコロニアルという材料を、壁材に使っています。
コロニアルは一枚一枚、一部分を重ねながら貼っていく素材で、重なりしろ部分に小さな段差ができます。光があたると、小さな影が重なりしろに出来、独特の素材感が生まれます。
Bild på ett mellanstort nordiskt oranget lägenhet, med två våningar, blandad fasad, sadeltak och tak i mixade material
Bild på ett mellanstort nordiskt oranget lägenhet, med två våningar, blandad fasad, sadeltak och tak i mixade material
70 foton på brunt oranget hus
4