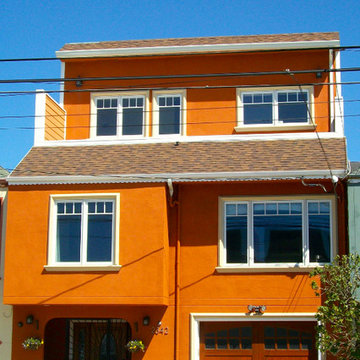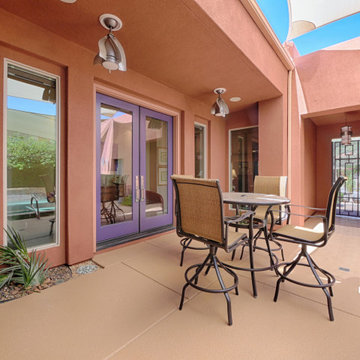689 foton på oranget hus

Modern Chicago single family home
Idéer för ett modernt oranget hus, med tre eller fler plan, tegel, platt tak och tak i metall
Idéer för ett modernt oranget hus, med tre eller fler plan, tegel, platt tak och tak i metall

Bracket portico for side door of house. The roof features a shed style metal roof. Designed and built by Georgia Front Porch.
Idéer för små vintage oranga hus, med allt i ett plan, tegel, pulpettak och tak i metall
Idéer för små vintage oranga hus, med allt i ett plan, tegel, pulpettak och tak i metall
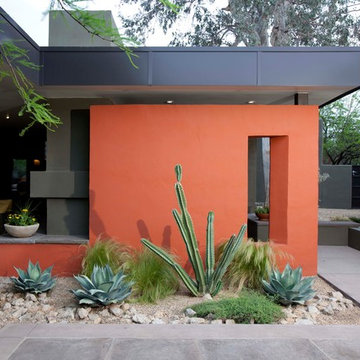
Orange walls showcase sculptural plantings. Photo by Michael Woodall
Idéer för funkis oranga hus, med allt i ett plan
Idéer för funkis oranga hus, med allt i ett plan

Bruce Damonte
Inspiration för små moderna oranga hus, med tre eller fler plan, metallfasad och pulpettak
Inspiration för små moderna oranga hus, med tre eller fler plan, metallfasad och pulpettak

Atlanta modern home designed by Dencity LLC and built by Cablik Enterprises. Photo by AWH Photo & Design.
Bild på ett mellanstort funkis oranget hus, med allt i ett plan och platt tak
Bild på ett mellanstort funkis oranget hus, med allt i ett plan och platt tak
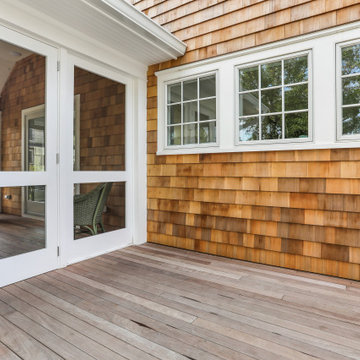
Beautiful Bay Head New Jersey Home remodeled by Baine Contracting. Photography by Osprey Perspectives.
Foto på ett stort maritimt oranget hus, med två våningar, sadeltak och tak i shingel
Foto på ett stort maritimt oranget hus, med två våningar, sadeltak och tak i shingel

This home was in bad shape when we started the design process, but with a lot of hard work and care, we were able to restore all original windows, siding, & railing. A new quarter light front door ties in with the home's craftsman style.
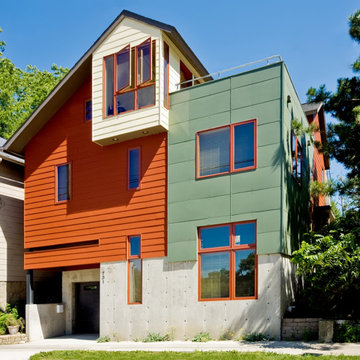
Builder: Dan Kippley
Photography: Todd Barnett
Inredning av ett modernt stort oranget hus, med tre eller fler plan, blandad fasad, sadeltak och tak i shingel
Inredning av ett modernt stort oranget hus, med tre eller fler plan, blandad fasad, sadeltak och tak i shingel

Exempel på ett litet retro oranget hus, med två våningar, tegel, sadeltak och tak i shingel
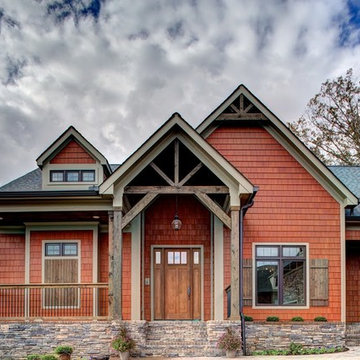
Exempel på ett mellanstort rustikt oranget hus, med allt i ett plan, sadeltak och tak i shingel
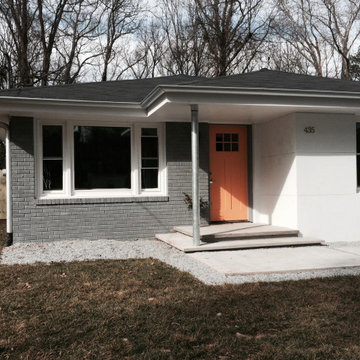
Exempel på ett litet klassiskt oranget hus, med allt i ett plan, tegel och valmat tak
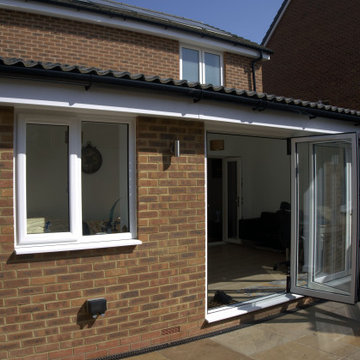
Finished single-storey rear extension.
Bild på ett mellanstort funkis oranget hus, med tegel, sadeltak, tak med takplattor och två våningar
Bild på ett mellanstort funkis oranget hus, med tegel, sadeltak, tak med takplattor och två våningar
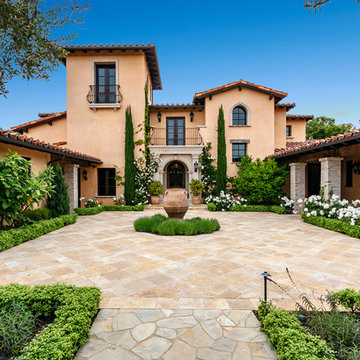
Medelhavsstil inredning av ett oranget hus, med tre eller fler plan, sadeltak och tak med takplattor
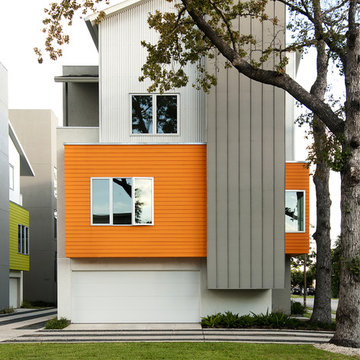
Idéer för att renovera ett funkis oranget hus, med tre eller fler plan och blandad fasad
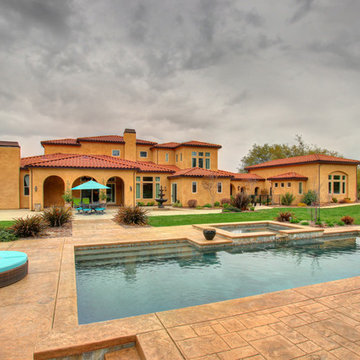
Photo by TopNotch360 of the rear elevation and back yard of this Mediterranean style two story addition.
Inredning av ett medelhavsstil stort oranget hus, med två våningar, stuckatur, valmat tak och tak med takplattor
Inredning av ett medelhavsstil stort oranget hus, med två våningar, stuckatur, valmat tak och tak med takplattor
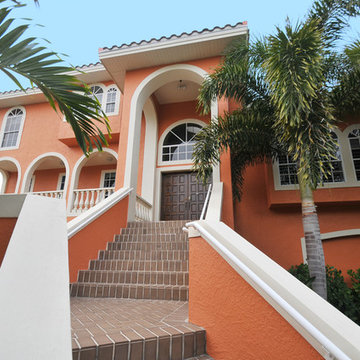
New Windows and Entry Door
Bild på ett mellanstort medelhavsstil oranget hus, med två våningar och stuckatur
Bild på ett mellanstort medelhavsstil oranget hus, med två våningar och stuckatur

New Moroccan Villa on the Santa Barbara Riviera, overlooking the Pacific ocean and the city. In this terra cotta and deep blue home, we used natural stone mosaics and glass mosaics, along with custom carved stone columns. Every room is colorful with deep, rich colors. In the master bath we used blue stone mosaics on the groin vaulted ceiling of the shower. All the lighting was designed and made in Marrakesh, as were many furniture pieces. The entry black and white columns are also imported from Morocco. We also designed the carved doors and had them made in Marrakesh. Cabinetry doors we designed were carved in Canada. The carved plaster molding were made especially for us, and all was shipped in a large container (just before covid-19 hit the shipping world!) Thank you to our wonderful craftsman and enthusiastic vendors!
Project designed by Maraya Interior Design. From their beautiful resort town of Ojai, they serve clients in Montecito, Hope Ranch, Santa Ynez, Malibu and Calabasas, across the tri-county area of Santa Barbara, Ventura and Los Angeles, south to Hidden Hills and Calabasas.
Architecture by Thomas Ochsner in Santa Barbara, CA
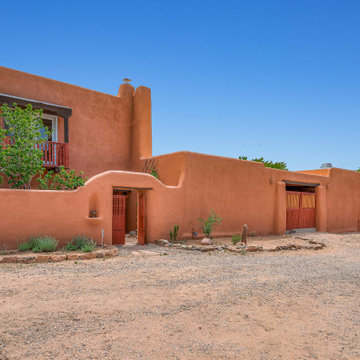
Inspiration för ett mycket stort amerikanskt oranget hus, med två våningar, stuckatur och platt tak
689 foton på oranget hus
1
