64 foton på litet oranget hus
Sortera efter:
Budget
Sortera efter:Populärt i dag
1 - 20 av 64 foton

Bracket portico for side door of house. The roof features a shed style metal roof. Designed and built by Georgia Front Porch.
Idéer för små vintage oranga hus, med allt i ett plan, tegel, pulpettak och tak i metall
Idéer för små vintage oranga hus, med allt i ett plan, tegel, pulpettak och tak i metall

Bruce Damonte
Inspiration för små moderna oranga hus, med tre eller fler plan, metallfasad och pulpettak
Inspiration för små moderna oranga hus, med tre eller fler plan, metallfasad och pulpettak

Exempel på ett litet retro oranget hus, med två våningar, tegel, sadeltak och tak i shingel
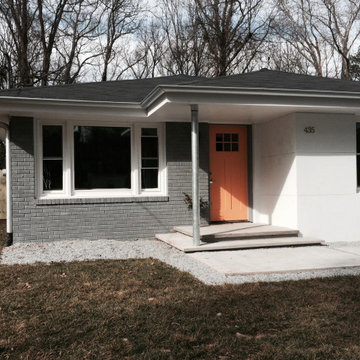
Exempel på ett litet klassiskt oranget hus, med allt i ett plan, tegel och valmat tak

Front Entry
Inredning av ett klassiskt litet oranget hus, med allt i ett plan, sadeltak och tak i shingel
Inredning av ett klassiskt litet oranget hus, med allt i ett plan, sadeltak och tak i shingel
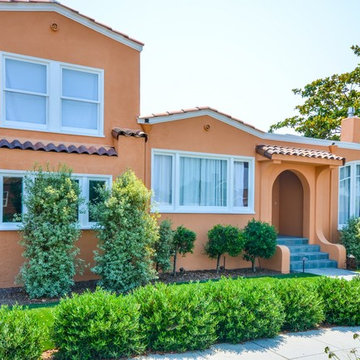
Exempel på ett litet medelhavsstil oranget hus, med två våningar, stuckatur, sadeltak och tak med takplattor

Curvaceous geometry shapes this super insulated modern earth-contact home-office set within the desert xeriscape landscape on the outskirts of Phoenix Arizona, USA.
This detached Desert Office or Guest House is actually set below the xeriscape desert garden by 30", creating eye level garden views when seated at your desk. Hidden below, completely underground and naturally cooled by the masonry walls in full earth contact, sits a six car garage and storage space.
There is a spiral stair connecting the two levels creating the sensation of climbing up and out through the landscaping as you rise up the spiral, passing by the curved glass windows set right at ground level.
This property falls withing the City Of Scottsdale Natural Area Open Space (NAOS) area so special attention was required for this sensitive desert land project.
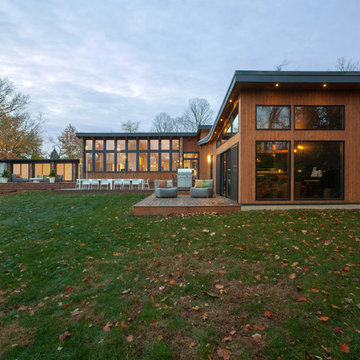
Rear Elevation Fall 2018 - Cigar Room - Midcentury Modern Addition - Brendonwood, Indianapolis - Architect: HAUS | Architecture For Modern Lifestyles - Construction Manager:
WERK | Building Modern - Photo: HAUS
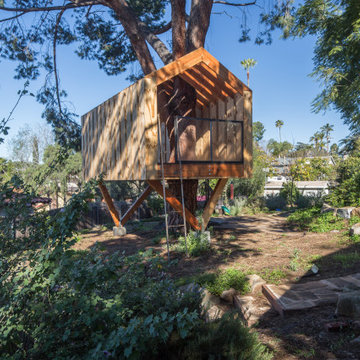
A creative design project - architecturally designed treehouse!
Inspiration för små oranga trähus, med allt i ett plan
Inspiration för små oranga trähus, med allt i ett plan
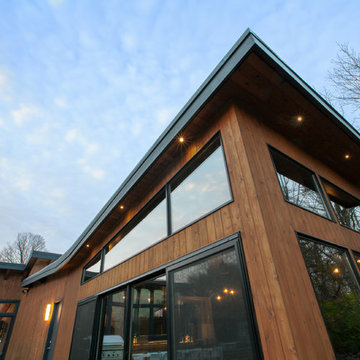
Rear Elevation Fall 2018 - Cigar Room - Midcentury Modern Addition - Brendonwood, Indianapolis - Architect: HAUS | Architecture For Modern Lifestyles - Construction Manager:
WERK | Building Modern - Photo: HAUS
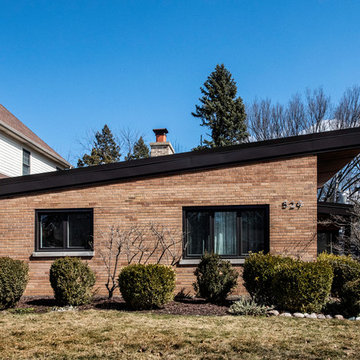
Matt Adema Media
Idéer för små retro oranga hus, med tre eller fler plan, metallfasad och pulpettak
Idéer för små retro oranga hus, med tre eller fler plan, metallfasad och pulpettak
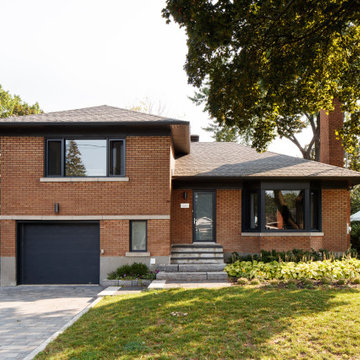
Idéer för små retro oranga hus, med två våningar, tegel, sadeltak och tak i shingel
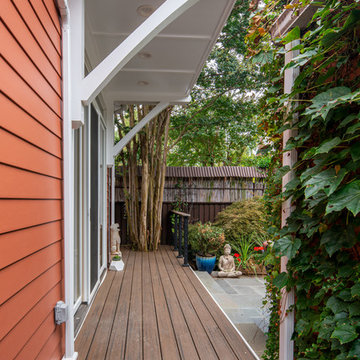
Bild på ett litet funkis oranget hus, med allt i ett plan, vinylfasad och tak i shingel
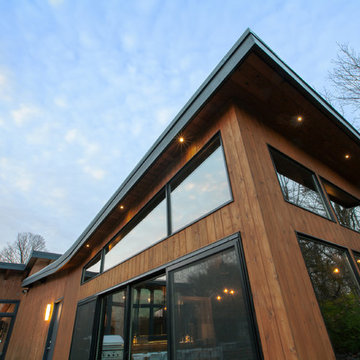
Back Elevation - Cigar Room - Midcentury Modern Addition - Brendonwood, Indianapolis - Architect: HAUS | Architecture For Modern Lifestyles - Construction Manager: WERK | Building Modern - Photo: HAUS
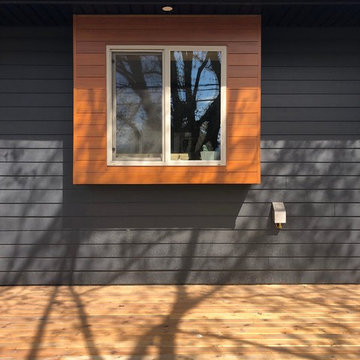
Idéer för att renovera ett litet funkis oranget hus, med allt i ett plan, metallfasad, valmat tak och tak i shingel

Curvaceous geometry shapes this super insulated modern earth-contact home-office set within the desert xeriscape landscape on the outskirts of Phoenix Arizona, USA.
This detached Desert Office or Guest House is actually set below the xeriscape desert garden by 30", creating eye level garden views when seated at your desk. Hidden below, completely underground and naturally cooled by the masonry walls in full earth contact, sits a six car garage and storage space.
There is a spiral stair connecting the two levels creating the sensation of climbing up and out through the landscaping as you rise up the spiral, passing by the curved glass windows set right at ground level.
This property falls withing the City Of Scottsdale Natural Area Open Space (NAOS) area so special attention was required for this sensitive desert land project.
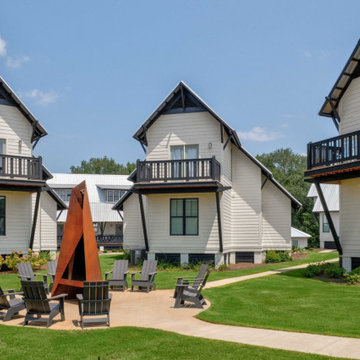
Student Housing Community in Duplexes linked together for Fraternities and Sororities
International Design Awards Honorable Mention for Professional Design
2018 American Institute of Building Design Best in Show
2018 American Institute of Building Design Grand ARDA American Residential Design Award for Multi-Family of the Year
2018 American Institute of Building Design Grand ARDA American Residential Design Award for Design Details
2018 NAHB Best in American Living Awards Gold Award for Detail of the Year
2018 NAHB Best in American Living Awards Gold Award for Student Housing
2019 Student Housing Business National Innovator Award for Best Student Housing Design over 400 Beds
AIA Chapter Housing Citation
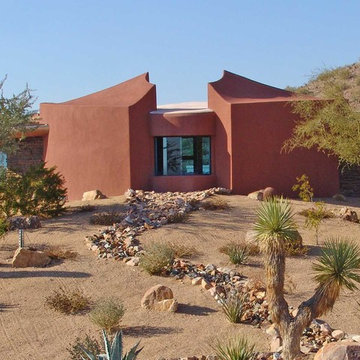
Curvaceous geometry shapes this super insulated modern earth-contact home-office set within the desert xeriscape landscape on the outskirts of Phoenix Arizona, USA.
This detached Desert Office or Guest House is actually set below the xeriscape desert garden by 30", creating eye level garden views when seated at your desk. Hidden below, completely underground and naturally cooled by the masonry walls in full earth contact, sits a six car garage and storage space.
There is a spiral stair connecting the two levels creating the sensation of climbing up and out through the landscaping as you rise up the spiral, passing by the curved glass windows set right at ground level.
This property falls withing the City Of Scottsdale Natural Area Open Space (NAOS) area so special attention was required for this sensitive desert land project.
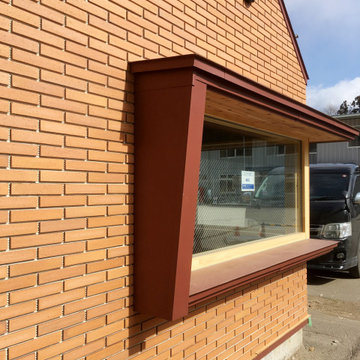
家型でタイル張りの外観です。
Inspiration för ett litet skandinaviskt oranget hus, med allt i ett plan, tegel, sadeltak och tak i metall
Inspiration för ett litet skandinaviskt oranget hus, med allt i ett plan, tegel, sadeltak och tak i metall
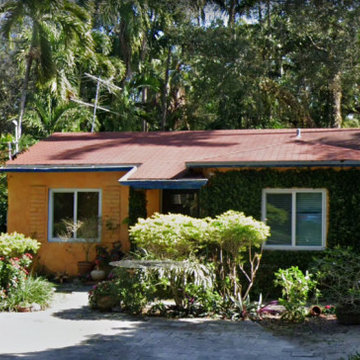
Inspiration för ett litet oranget hus, med allt i ett plan, tegel och sadeltak
64 foton på litet oranget hus
1