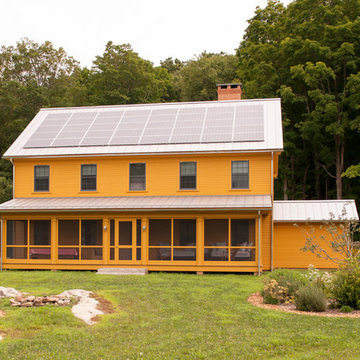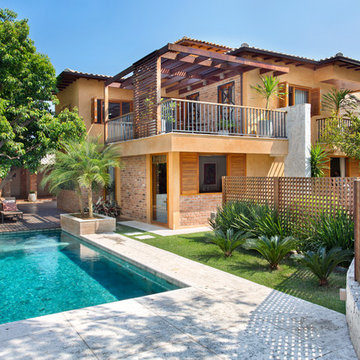689 foton på oranget hus
Sortera efter:
Budget
Sortera efter:Populärt i dag
81 - 100 av 689 foton
Artikel 1 av 2

Exempel på ett litet retro oranget hus, med två våningar, tegel, sadeltak och tak i shingel
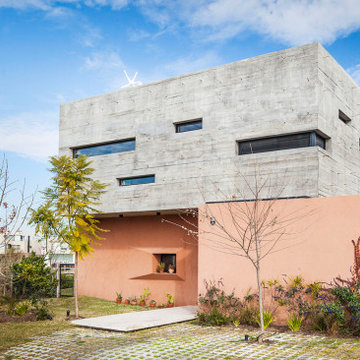
Bild på ett funkis oranget hus, med två våningar, blandad fasad och platt tak
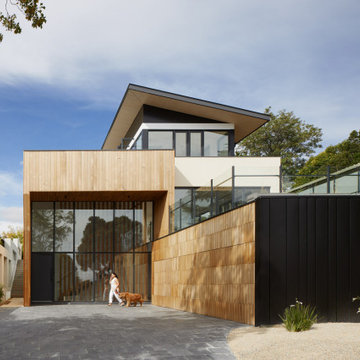
Inspiration för ett stort funkis oranget hus, med tre eller fler plan, tak i metall och pulpettak
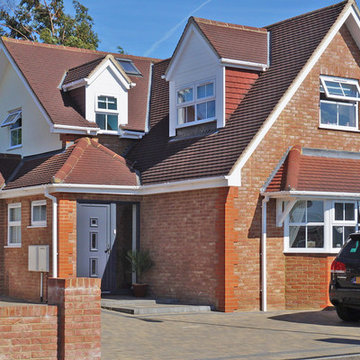
Tony Keller
Idéer för att renovera ett mellanstort vintage oranget hus, med tegel, tre eller fler plan och tak med takplattor
Idéer för att renovera ett mellanstort vintage oranget hus, med tegel, tre eller fler plan och tak med takplattor
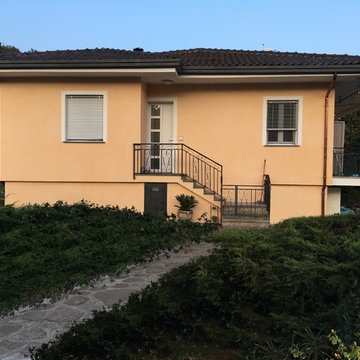
Progetto che ha interessato la ristrutturazione di un fabbricato anni 70. Tramite il progetto si è voluto rinnovare l'estetica del fabbricato secondo le esigenze della committenza.
Fotografia e progetto dell' Architetto Francesco Antoniazza
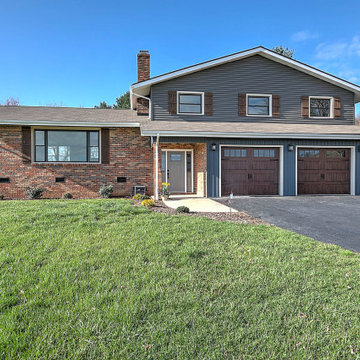
Tri-Level with mountain views
50 tals inredning av ett mellanstort oranget hus i flera nivåer, med vinylfasad, sadeltak och tak i shingel
50 tals inredning av ett mellanstort oranget hus i flera nivåer, med vinylfasad, sadeltak och tak i shingel
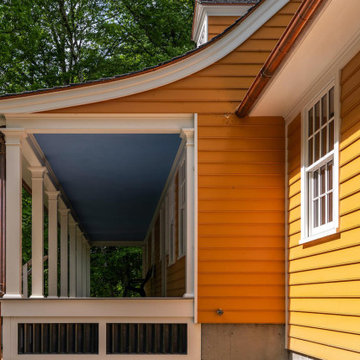
Beautiful high end custom finishes make up the details of our front porch addition. Copper gutters and a traditional Dutch paint color.
Idéer för stora vintage oranga hus, med tre eller fler plan
Idéer för stora vintage oranga hus, med tre eller fler plan
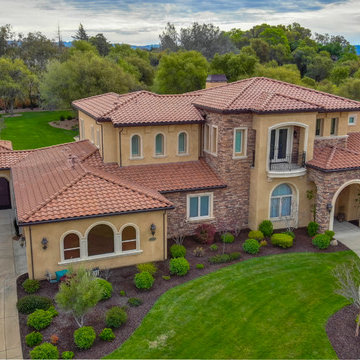
The side elevation from above of this Mediterranean Style two story addition showing the second floor blended into the first as well as the RV garage.
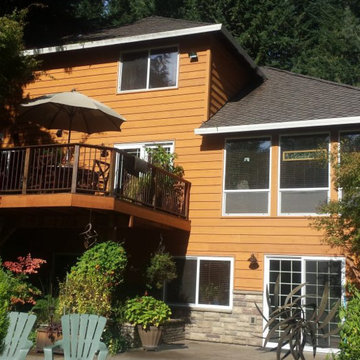
Bild på ett mellanstort vintage oranget hus, med två våningar, vinylfasad, valmat tak och tak i shingel
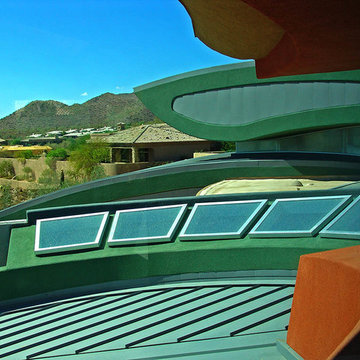
SLDarch: The shaded Main Entry, tucked deep into the shadows, is approached from a rising stepped garden path, leading up to a gentle, quiet water feature and custom stainless steel, glass and wood pivot entry door...open this and venture in to the Central Foyer space, shrouded by curved concrete & stainless steel structure and orienting the visitor to the central core of this curvaceous home.
From this central orientation point, one begins to perceive the magic and mystery yet to be revealed in the undulating spatial volumes, spiraling out in several directions.
Ahead is the kitchen and breakfast room, to the right are the Children's Bedroom Wing and the 'ocotillo stairs' to Master Bedroom upstairs. Venture left down the gentle ramp that follows along the gurgling water stream and meander past the bar and billiards, or on towards the main living room.
The entire ceiling areas are a brilliant series of overlapping smoothly curved plaster and steel framed layers, separated by translucent poly-carbonate panels.
This combats the intense summer heat and light, but carefully allows indirect natural daylight to gently sift through the deep interior of this unique desert home.
Wandering through the organic curves of this home eventually leads you to another gentle ramp leading to the very private and secluded Meditation Room,
entered through a double shoji door and sporting a supple leather floor radiating around a large circular glass Floor Window. Here is the ideal place to sit and meditate while seeming to hover over the colorful reflecting koi pool just below. The glass meditation room walls slide open, revealing a special desert garden, while at night the gurgling water reflects dancing lights up through the glass floor into this lovely Zen Zone.
"Blocking the intense summer sun was a prime objective here and was accomplished by clever site orientation, massive roof overhangs, super insulated exterior walls and roof, ultra high-efficiency water cooled A/C system and ample earth contact and below grade areas."
There is a shady garden path with foot bridge crossing over a natural desert wash, leading to the detached Desert Office, actually set below the xeriscape desert garden by 30" while hidden below, completely underground and naturally cooled sits another six car garage.
The main residence also has a 4 car below grade garage and lovely swimming pool with party patio in the backyard.
This property falls withing the City Of Scottsdale Natural Area Open Space area so special attention was required for this sensitive desert land project.
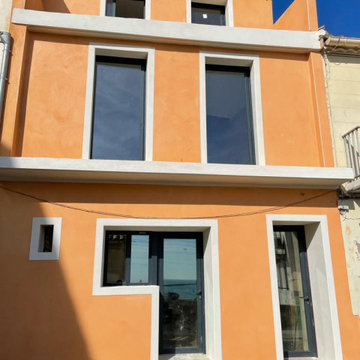
Démolition d'un partie de la façade, création de balcons et construction en agglo d'une partie de la façade en retrait de l'existant. Remplacement des menuiseries et reprise de la façade totale.
Bild på ett mellanstort vintage oranget hus, med två våningar, tegel, sadeltak och tak med takplattor
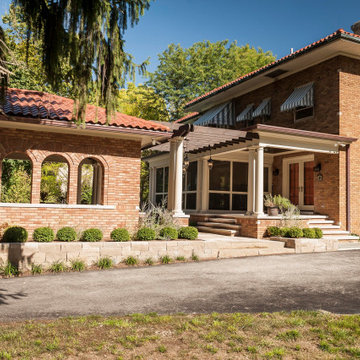
These homeowners loved their outdoor space, complete with a pool and deck, but wanted to better utilize the space for entertaining with the full kitchen experience and amenities. This update was designed keeping the Tuscan architecture of their home in mind. We built a cabana with an Italian design, complete with a kegerator, icemaker, fridge, grill with custom hood and tile backsplash and full overlay custom cabinetry. A sink for meal prep and clean up enhanced the full kitchen function. A cathedral ceiling with stained bead board and ceiling fans make this space comfortable. Additionally, we built a screened in porch with stained bead board ceiling, ceiling fans, and custom trim including custom columns tying the exterior architecture to the interior. Limestone columns with brick pedestals, limestone pavers and a screened in porch with pergola and a pool bath finish the experience, with a new exterior space that is not only reminiscent of the original home but allows for modern amenities for this family to enjoy for years to come.
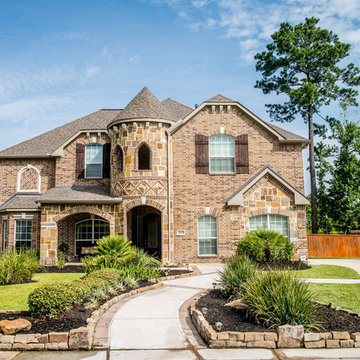
Bild på ett mycket stort funkis oranget hus, med två våningar, tegel och tak i shingel
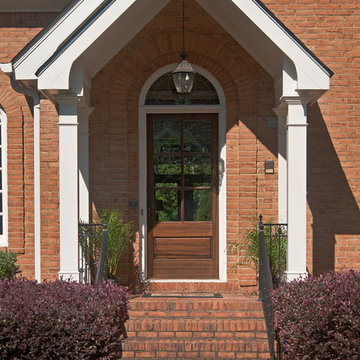
A simple portico over a front door featuring 2 square columns and a light at the apex of its gable ceiling. The portico's roof mirrors and complements the long angle of the home's roof line. This project designed and built by Georgia Front Porch.
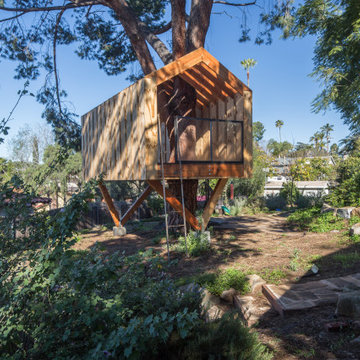
A creative design project - architecturally designed treehouse!
Inspiration för små oranga trähus, med allt i ett plan
Inspiration för små oranga trähus, med allt i ett plan
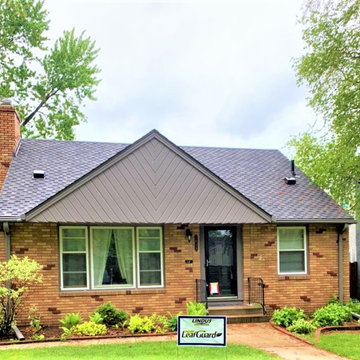
Impact-resistant shingles, such as Grand Sequoia® AS Shingles by GAF Roofing not only enhance curb appeal, but they are often eligible for insurance discounts because of their ability to better withstand hail damage.
Here's an example of a recent project that utilized these shingles in addition to clog-free LeafGuard® Brand Gutters.
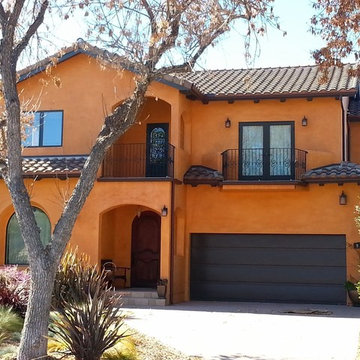
Medelhavsstil inredning av ett mellanstort oranget hus, med två våningar, stuckatur och halvvalmat sadeltak
689 foton på oranget hus
5
