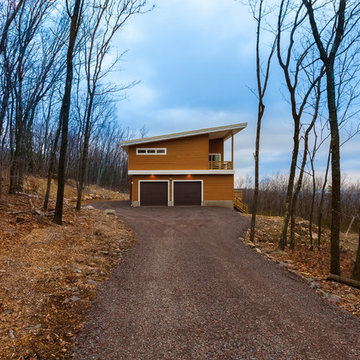10 452 foton på gult, oranget hus
Sortera efter:
Budget
Sortera efter:Populärt i dag
1 - 20 av 10 452 foton
Artikel 1 av 3

Nestled in the hills of Monte Sereno, this family home is a large Spanish Style residence. Designed around a central axis, views to the native oaks and landscape are highlighted by a large entry door and 20’ wide by 10’ tall glass doors facing the rear patio. Inside, custom decorative trusses connect the living and kitchen spaces. Modern amenities in the large kitchen like the double island add a contemporary touch to an otherwise traditional home. The home opens up to the back of the property where an extensive covered patio is ideal for entertaining, cooking, and living.

Architect: Robin McCarthy, Arch Studio, Inc.
Construction: Joe Arena Construction
Photography by Mark Pinkerton
Foto på ett mycket stort lantligt gult hus, med två våningar, stuckatur och halvvalmat sadeltak
Foto på ett mycket stort lantligt gult hus, med två våningar, stuckatur och halvvalmat sadeltak

Exempel på ett mellanstort modernt oranget hus, med två våningar, tegel, sadeltak och tak i metall

LeafGuard® Brand Gutters are custom-made for each home they are installed on. This allows them to be manufactured in the exact sizes needed for a house. This equates to no seams. Unlike seamed systems, LeafGuard® Gutters do not have the worry of cracking and leaking.
Here's a project our craftsmen completed for our client, Cindy.

Exempel på ett mellanstort klassiskt gult hus, med allt i ett plan, vinylfasad, pulpettak och tak i shingel

Side view of a restored Queen Anne Victorian focuses on attached carriage house containing workshop space and 4-car garage, as well as a solarium that encloses an indoor pool. Shows new side entrance and u-shaped addition at the rear of the main house that contains mudroom, bath, laundry, and extended kitchen.

Bracket portico for side door of house. The roof features a shed style metal roof. Designed and built by Georgia Front Porch.
Inspiration för ett litet vintage oranget hus, med tegel, pulpettak och tak i metall
Inspiration för ett litet vintage oranget hus, med tegel, pulpettak och tak i metall

Colorful exterior by Color Touch Painting
Idéer för små maritima gula hus, med två våningar, sadeltak och tak i shingel
Idéer för små maritima gula hus, med två våningar, sadeltak och tak i shingel
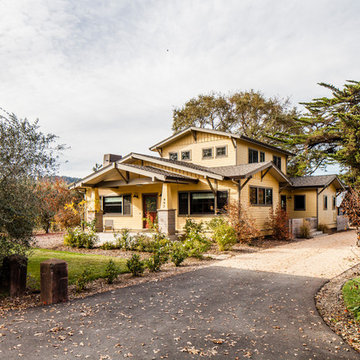
Main House Exterior
Inspiration för mellanstora amerikanska gula hus, med två våningar, valmat tak och tak i shingel
Inspiration för mellanstora amerikanska gula hus, med två våningar, valmat tak och tak i shingel
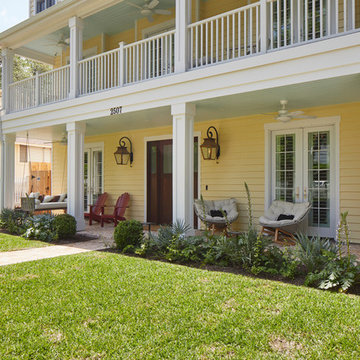
Woodmont Ave. Residence. Construction by RisherMartin Fine Homes. Photography by Andrea Calo. Landscaping by West Shop Design.
Inspiration för stora lantliga gula hus, med två våningar, sadeltak och tak i shingel
Inspiration för stora lantliga gula hus, med två våningar, sadeltak och tak i shingel
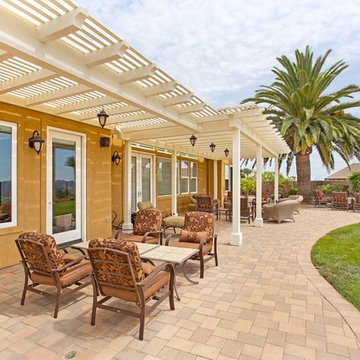
This Carlsbad renovation features an expansive attached pergola to cover every access to the home. A partially shaded patio cover is a perfect option for this backyard on top of a hill. Photos by Preview First.
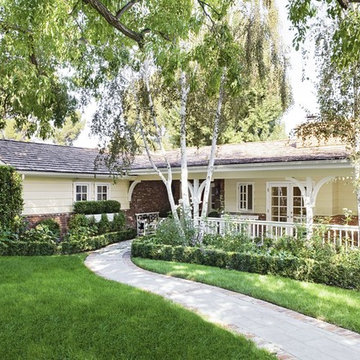
Transitional California Ranch by Nina Petronzio, featuring custom furnishings from her Plush Home collection.
Idéer för ett mellanstort klassiskt gult hus, med allt i ett plan, sadeltak och tak i shingel
Idéer för ett mellanstort klassiskt gult hus, med allt i ett plan, sadeltak och tak i shingel
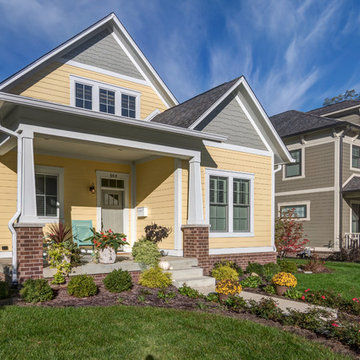
This charming craftsman cottage stands out thanks to the pale yellow exterior.
Photo Credit: Tom Graham
Inspiration för ett mellanstort amerikanskt gult hus, med allt i ett plan, sadeltak och tak i shingel
Inspiration för ett mellanstort amerikanskt gult hus, med allt i ett plan, sadeltak och tak i shingel
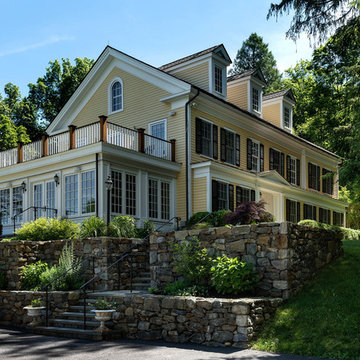
Rob Karosis: Photographer
Inspiration för mellanstora klassiska gula hus, med två våningar, vinylfasad, valmat tak och tak i shingel
Inspiration för mellanstora klassiska gula hus, med två våningar, vinylfasad, valmat tak och tak i shingel
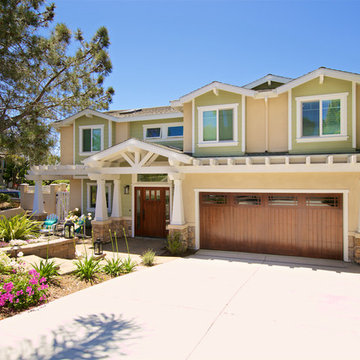
Brent Haywood Photography
Bild på ett stort vintage gult hus, med två våningar, stuckatur, sadeltak och tak i shingel
Bild på ett stort vintage gult hus, med två våningar, stuckatur, sadeltak och tak i shingel
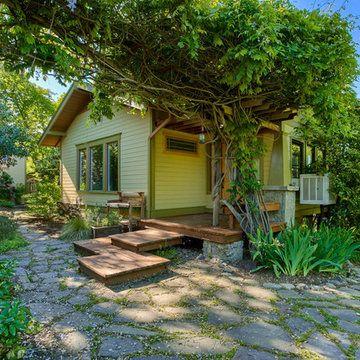
Inspiration för ett litet amerikanskt gult hus, med allt i ett plan och sadeltak
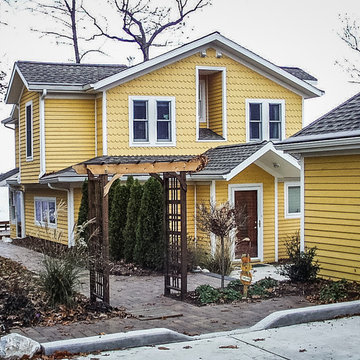
Inspiration för ett litet funkis gult hus, med två våningar, sadeltak och tak i shingel
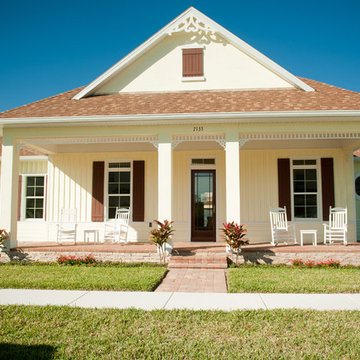
Christina Dalton
Idéer för mellanstora lantliga gula hus, med allt i ett plan, blandad fasad och sadeltak
Idéer för mellanstora lantliga gula hus, med allt i ett plan, blandad fasad och sadeltak
10 452 foton på gult, oranget hus
1
