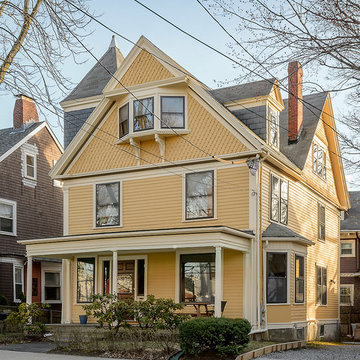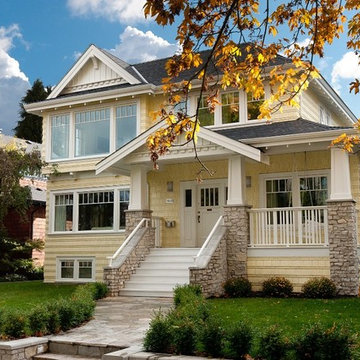10 453 foton på gult, oranget hus
Sortera efter:
Budget
Sortera efter:Populärt i dag
141 - 160 av 10 453 foton
Artikel 1 av 3
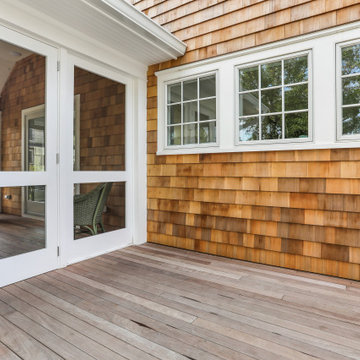
Beautiful Bay Head New Jersey Home remodeled by Baine Contracting. Photography by Osprey Perspectives.
Foto på ett stort maritimt oranget hus, med två våningar, sadeltak och tak i shingel
Foto på ett stort maritimt oranget hus, med två våningar, sadeltak och tak i shingel
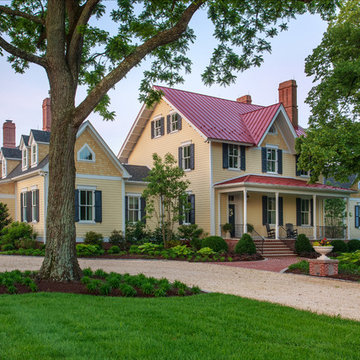
Inspiration för klassiska gula hus, med två våningar, sadeltak och tak i mixade material
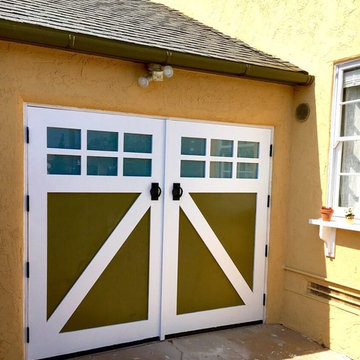
Foto på ett mellanstort amerikanskt gult hus, med två våningar, stuckatur, sadeltak och tak i shingel
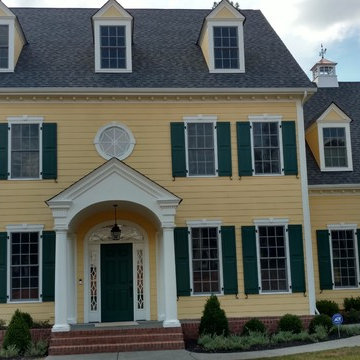
Idéer för ett stort klassiskt gult hus, med två våningar och fiberplattor i betong
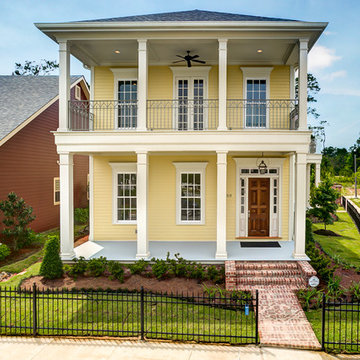
Southern Builders is a commercial and residential builder located in the New Orleans area. We have been serving Southeast Louisiana and Mississippi since 1980, building single family homes, custom homes, apartments, condos, and commercial buildings.
We believe in working close with our clients, whether as a subcontractor or a general contractor. Our success comes from building a team between the owner, the architects and the workers in the field. If your design demands that southern charm, it needs a team that will bring professional leadership and pride to your project. Southern Builders is that team. We put your interest and personal touch into the small details that bring large results.
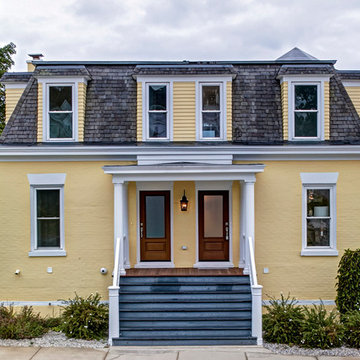
When this historic Petoskey home began its life in 1895, its residents couldn't possibly have imagined its future transformation. Only 50 feet from the old train tracks, it started as an apartment building for railroad employees. Throughout the past century, it retained its roots as a multi-family dwelling, but had fallen into despair. In 2013, it was purchased for its great location, charming exterior and its spectacular view of the lake, and recruited J.Cesario Builders to remodel the structure into a single family home.
The vision would take almost two years to complete, as the original scope of the project evolved from a partial remodel into a total home transformation.
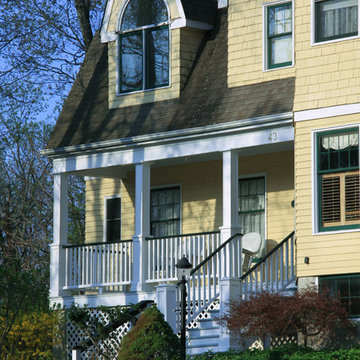
New home built in Panther Valley, near Morris County New Jersey in 1980, the use of natural cedar shingles and clapboard and an architectural roof shingles have weathered well and help the home obtain a natural appeal.
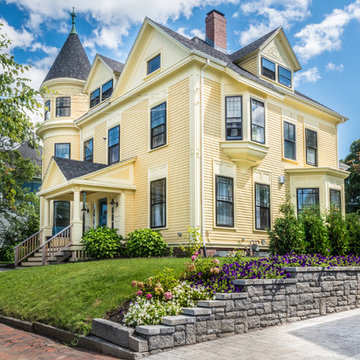
Idéer för ett klassiskt gult hus, med tre eller fler plan och sadeltak
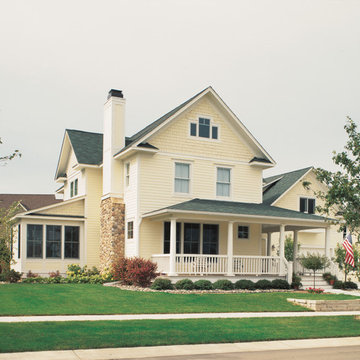
JamesHardie Fiber Cement siding
Lantlig inredning av ett gult hus, med två våningar och fiberplattor i betong
Lantlig inredning av ett gult hus, med två våningar och fiberplattor i betong
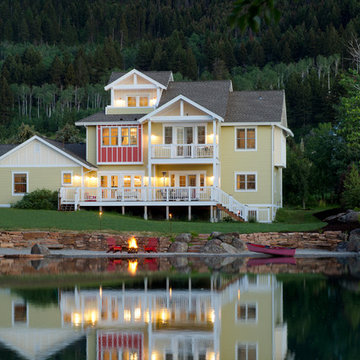
Located on a private mountain pond, this home is reflective of a Floridian beach home. With bright colors and and open airy feel, this home brings the beach to Montana.
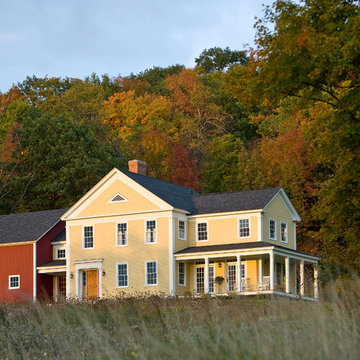
Traditional New England Architecture
Idéer för lantliga gula hus, med två våningar
Idéer för lantliga gula hus, med två våningar
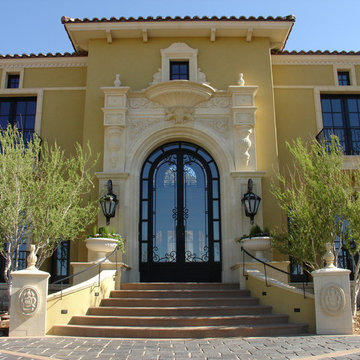
Inspiration för ett stort vintage gult hus, med två våningar, stuckatur och valmat tak

NAHB
Idéer för att renovera ett mellanstort amerikanskt gult hus, med två våningar, vinylfasad och halvvalmat sadeltak
Idéer för att renovera ett mellanstort amerikanskt gult hus, med två våningar, vinylfasad och halvvalmat sadeltak
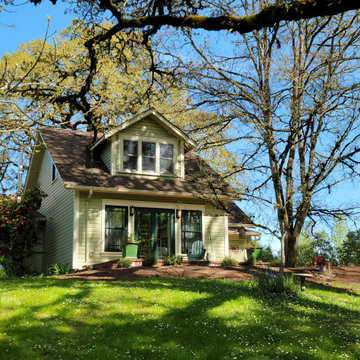
This primary bathroom addition onto a 1910 farmhouse rests on a beautiful property along the Mary’s River. The addition extends out into a sunny yard, and features two windows that allow maximum daylight into the compact space. The homeowners worked with the G. Christianson Cabinet Shop to design custom cabinetry for the vanities and wardrobes, including a tip-out laundry hamper, small medicine cabinets, and interior window shutters. A unique feature in this space are the back-to-back vanities that are separated by a wall. On the other half of the addition, a large custom tiled shower features locally made tiles by Pratt & Larson. The primary suite was also remodeled to incorporate new French doors and windows that lead onto a brick patio beneath the trees.
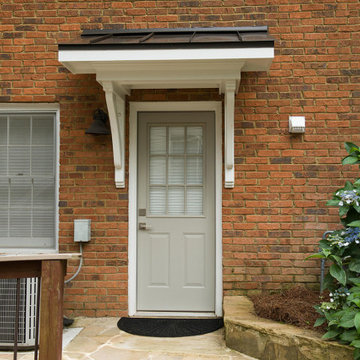
Bracket portico for side door of house. The roof features a shed style metal roof. Designed and built by Georgia Front Porch.
Idéer för att renovera ett litet vintage oranget hus, med tegel, pulpettak och tak i metall
Idéer för att renovera ett litet vintage oranget hus, med tegel, pulpettak och tak i metall

This home was in bad shape when we started the design process, but with a lot of hard work and care, we were able to restore all original windows, siding, & railing. A new quarter light front door ties in with the home's craftsman style.
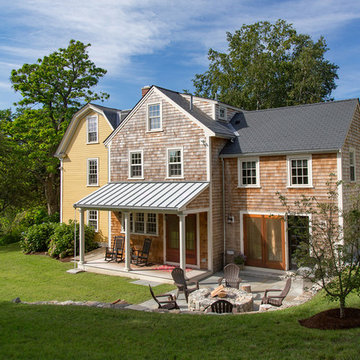
The Johnson-Thompson house is the oldest house in Winchester, MA, dating back to the early 1700s. The addition and renovation expanded the structure and added three full bathrooms including a spacious two-story master bathroom, as well as an additional bedroom for the daughter. The kitchen was moved and expanded into a large open concept kitchen and family room, creating additional mud-room and laundry space. But with all the new improvements, the original historic fabric and details remain. The moldings are copied from original pieces, salvaged bricks make up the kitchen backsplash. Wood from the barn was reclaimed to make sliding barn doors. The wood fireplace mantels were carefully restored and original beams are exposed throughout the house. It's a wonderful example of modern living and historic preservation.
Eric Roth
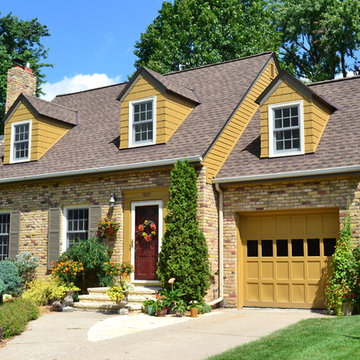
6.25 inch Cedarmill / Straight Edge Shakes - Tuscan Gold; Trim - Timber Bark
Idéer för ett klassiskt gult hus, med fiberplattor i betong och två våningar
Idéer för ett klassiskt gult hus, med fiberplattor i betong och två våningar
10 453 foton på gult, oranget hus
8
