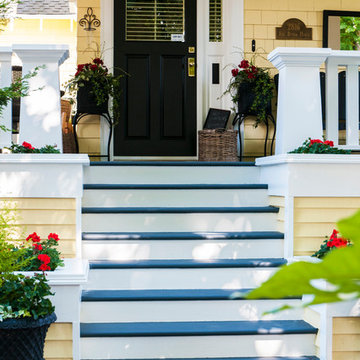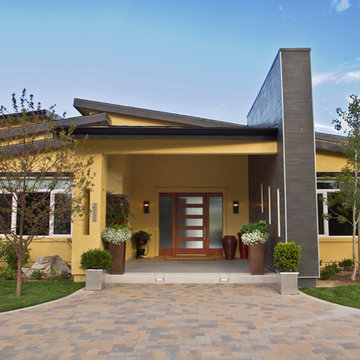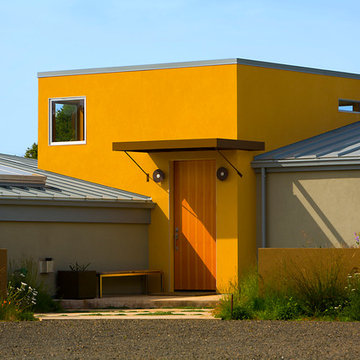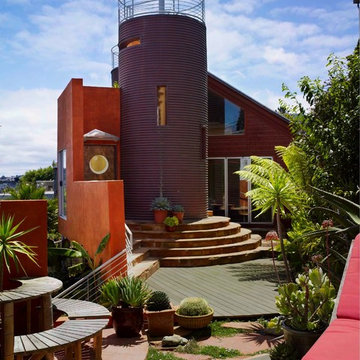10 475 foton på gult, oranget hus
Sortera efter:
Budget
Sortera efter:Populärt i dag
201 - 220 av 10 475 foton
Artikel 1 av 3
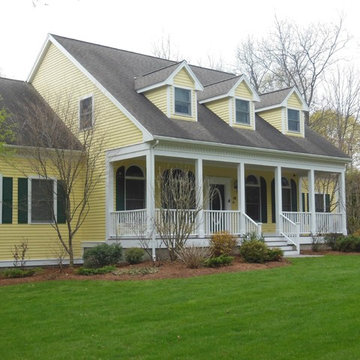
Idéer för att renovera ett mellanstort vintage gult hus, med två våningar, vinylfasad, sadeltak och tak med takplattor
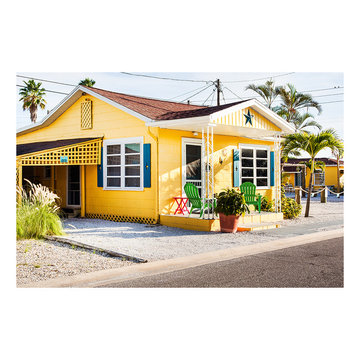
Beach Cottage on Sunset Beach, Treasure Island, FL
Idéer för små maritima gula hus, med allt i ett plan
Idéer för små maritima gula hus, med allt i ett plan
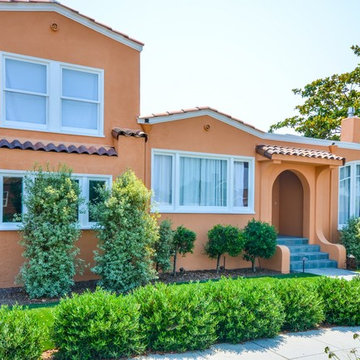
Exempel på ett litet medelhavsstil oranget hus, med två våningar, stuckatur, sadeltak och tak med takplattor
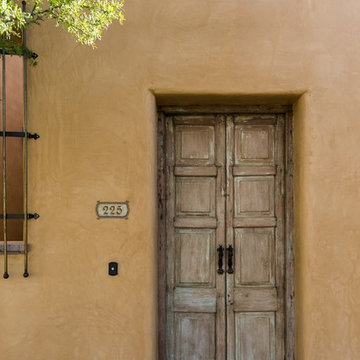
Antique doors and custom hardware lead to an interior courtyard in this custom home currently available at the Mercado District in downtown Tucson.
Bild på ett medelhavsstil gult hus, med två våningar, stuckatur och platt tak
Bild på ett medelhavsstil gult hus, med två våningar, stuckatur och platt tak
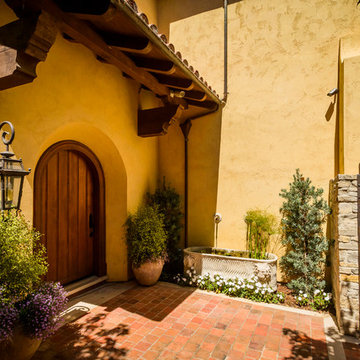
Inspiration för stora medelhavsstil gula hus, med två våningar, stuckatur och tak med takplattor
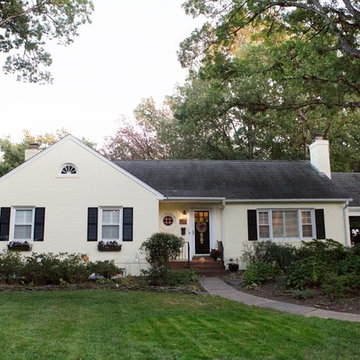
Immediately upon purchasing their new 1960 home, our clients painted the exterior brick an inviting light yellow, upgraded their landscaping, and added window boxes and a new mail box for a homey look.
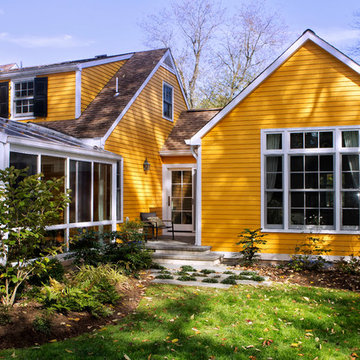
Rear of Cape Cod house showing new master suite and greenhouse.
Weigley Photography
Klassisk inredning av ett gult hus, med två våningar, fiberplattor i betong, sadeltak och tak i shingel
Klassisk inredning av ett gult hus, med två våningar, fiberplattor i betong, sadeltak och tak i shingel

Nestled in the mountains at Lake Nantahala in western North Carolina, this secluded mountain retreat was designed for a couple and their two grown children.
The house is dramatically perched on an extreme grade drop-off with breathtaking mountain and lake views to the south. To maximize these views, the primary living quarters is located on the second floor; entry and guest suites are tucked on the ground floor. A grand entry stair welcomes you with an indigenous clad stone wall in homage to the natural rock face.
The hallmark of the design is the Great Room showcasing high cathedral ceilings and exposed reclaimed wood trusses. Grand views to the south are maximized through the use of oversized picture windows. Views to the north feature an outdoor terrace with fire pit, which gently embraced the rock face of the mountainside.
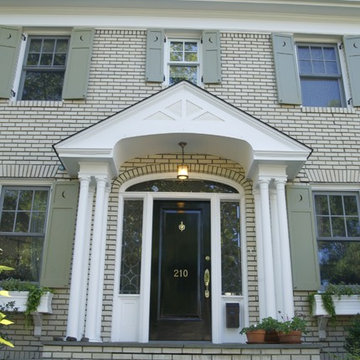
PhotoCredit: Denison Lourenco
Bild på ett stort funkis gult hus, med två våningar och tegel
Bild på ett stort funkis gult hus, med två våningar och tegel

Curvaceous geometry shapes this super insulated modern earth-contact home-office set within the desert xeriscape landscape on the outskirts of Phoenix Arizona, USA.
This detached Desert Office or Guest House is actually set below the xeriscape desert garden by 30", creating eye level garden views when seated at your desk. Hidden below, completely underground and naturally cooled by the masonry walls in full earth contact, sits a six car garage and storage space.
There is a spiral stair connecting the two levels creating the sensation of climbing up and out through the landscaping as you rise up the spiral, passing by the curved glass windows set right at ground level.
This property falls withing the City Of Scottsdale Natural Area Open Space (NAOS) area so special attention was required for this sensitive desert land project.
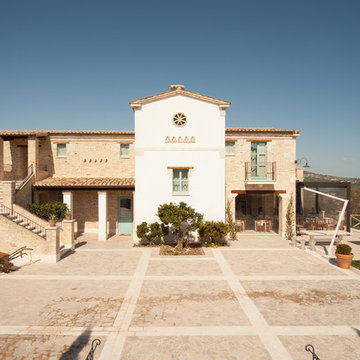
Alessio Mitola per ArchiKiller
Foto på ett medelhavsstil oranget hus, med två våningar, tegel, sadeltak och tak med takplattor
Foto på ett medelhavsstil oranget hus, med två våningar, tegel, sadeltak och tak med takplattor
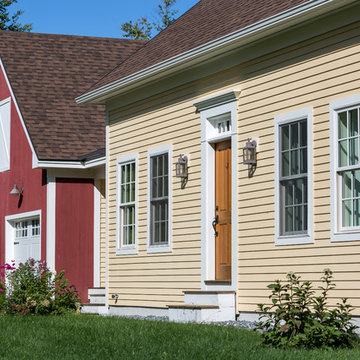
Idéer för mellanstora lantliga gula hus, med allt i ett plan, sadeltak och tak i shingel
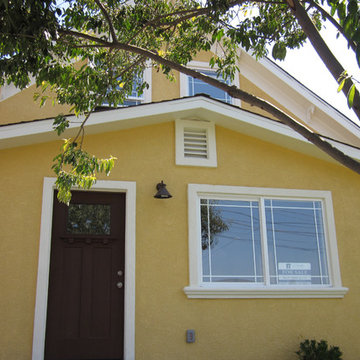
Bright and cheery, crisp and clean!
TANGERINEdesign
Exempel på ett mellanstort amerikanskt gult hus, med två våningar, stuckatur och sadeltak
Exempel på ett mellanstort amerikanskt gult hus, med två våningar, stuckatur och sadeltak
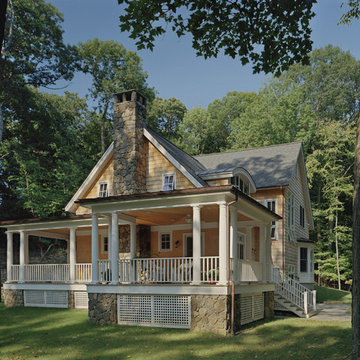
Idéer för stora shabby chic-inspirerade gula hus i flera nivåer, med halvvalmat sadeltak
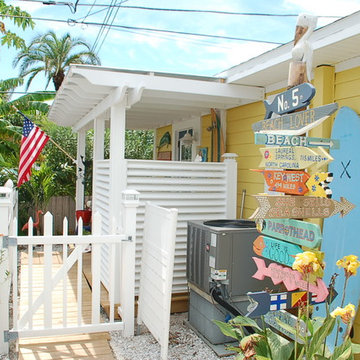
We don't need a road sign to tell us where to find a beautiful home. Just point me to the beach!
Inspiration för ett mellanstort maritimt gult hus, med två våningar
Inspiration för ett mellanstort maritimt gult hus, med två våningar
10 475 foton på gult, oranget hus
11
