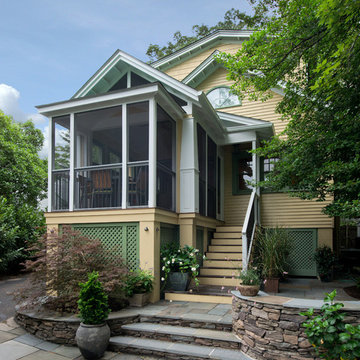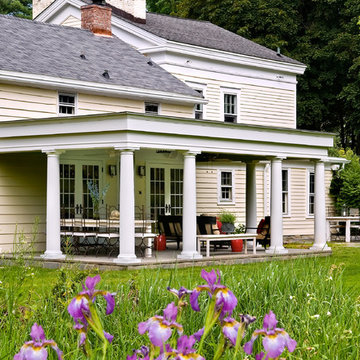10 453 foton på gult, oranget hus
Sortera efter:
Budget
Sortera efter:Populärt i dag
81 - 100 av 10 453 foton
Artikel 1 av 3
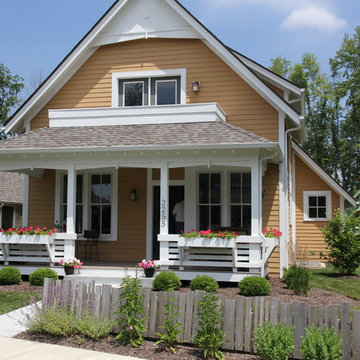
At Inglenook of Carmel, residents share common outdoor courtyards and pedestrian-friendly pathways where they can see one another during the comings and goings of the day, creating meaningful friendships and a true sense of community. Designed by renowned architect Ross Chapin, Inglenook of Carmel offers a range of two-, three-, and four-bedroom Cottage Home designs. From the colorful exterior paint and private flowerboxes to the custom built-ins and detailed design, each home is unique, just like the community.
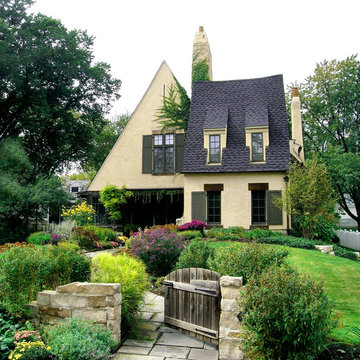
Michael Abraham
Inspiration för stora klassiska gula hus, med två våningar och tak i shingel
Inspiration för stora klassiska gula hus, med två våningar och tak i shingel
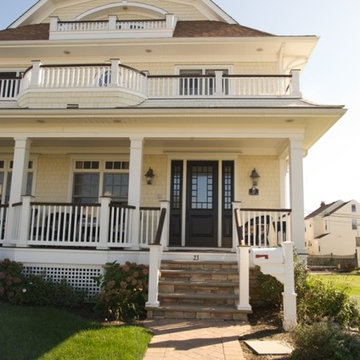
The front entry.
Photo Credit: Bill Wilson
Exempel på ett mellanstort klassiskt gult hus, med två våningar, mansardtak och tak i shingel
Exempel på ett mellanstort klassiskt gult hus, med två våningar, mansardtak och tak i shingel
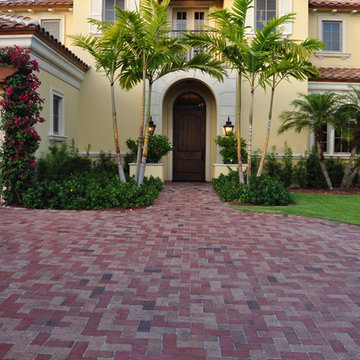
New waterfront custom residence in Gulf Stream, FL completed in early 2012
Idéer för att renovera ett stort medelhavsstil gult hus, med två våningar och stuckatur
Idéer för att renovera ett stort medelhavsstil gult hus, med två våningar och stuckatur
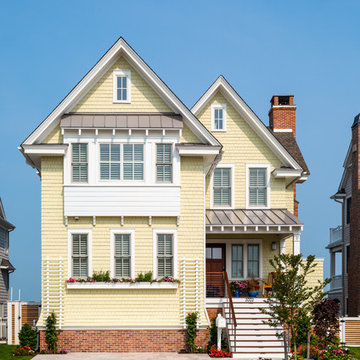
Idéer för att renovera ett maritimt gult hus, med två våningar och tak i shingel
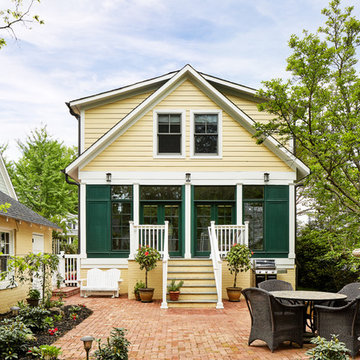
Stacy Zarin-Goldberg
Idéer för mellanstora amerikanska gula hus, med två våningar, fiberplattor i betong, sadeltak och tak i shingel
Idéer för mellanstora amerikanska gula hus, med två våningar, fiberplattor i betong, sadeltak och tak i shingel
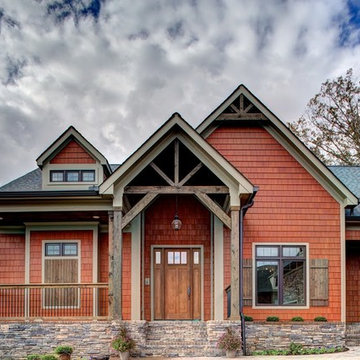
Exempel på ett mellanstort rustikt oranget hus, med allt i ett plan, sadeltak och tak i shingel

A COUNTRY FARMHOUSE COTTAGE WITH A VICTORIAN SPIRIT
House plan # 2896 by Drummond House Plans
PDF & Blueprints starting at: $979
This cottage distinguishes itself in American style by its exterior round gallery which beautifully encircles the front corner turret, thus tying the garage to the house.
The main level is appointed with a living room separated from the dining room by a two-sided fireplace, a generous kitchen and casual breakfast area, a half-bath and a home office in the turret. On the second level, no space is wasted. The master suite includes a walk-in closet and spa-style bathroom in the turret. Two additional bedrooms share a Jack-and-Jill bathroom and a laundry room is on this level for easy access from all of the bedrooms.
The lateral entry to the garage includes an architectural window detail which contributes greatly to the curb appeal of this model.
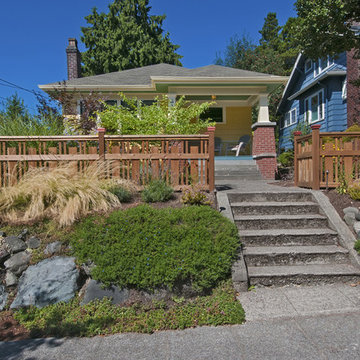
Dan Farmer of Seattle Home Tours
Foto på ett litet amerikanskt gult hus, med allt i ett plan, sadeltak och tak i shingel
Foto på ett litet amerikanskt gult hus, med allt i ett plan, sadeltak och tak i shingel
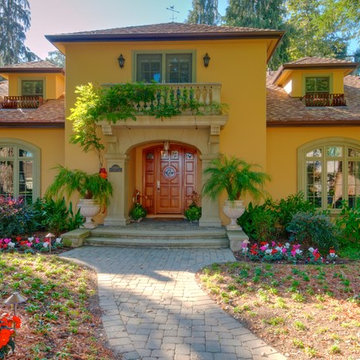
Spencer Kent
Bild på ett stort medelhavsstil gult hus, med stuckatur, två våningar och sadeltak
Bild på ett stort medelhavsstil gult hus, med stuckatur, två våningar och sadeltak
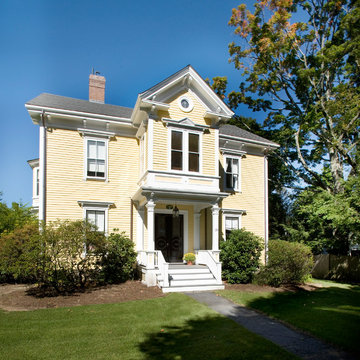
Fully restored exterior including porches, siding and trim.
Inspiration för ett vintage gult trähus, med två våningar
Inspiration för ett vintage gult trähus, med två våningar

This is the rear of the house seen from the dock. The low doors provide access to eht crawl space below the house. The house is in a flood zone so the floor elevations are raised. The railing is Azek. Windows are Pella. The standing seam roof is galvalume. The siding is applied over concrete block structural walls.
Photography by
James Borchuck
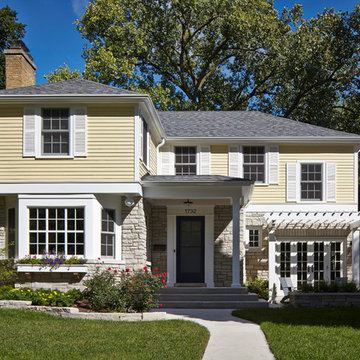
Makeover of the entire exterior of this Wilmette Home.
Addition of a Foyer and front porch / portico.
Converted Garage into a family study / office.
Remodeled mudroom.
Patsy McEnroe Photography
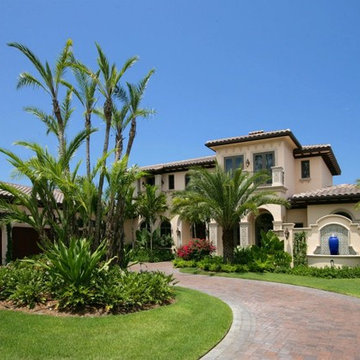
Doug Thompson Photography
Idéer för ett medelhavsstil gult hus, med två våningar och stuckatur
Idéer för ett medelhavsstil gult hus, med två våningar och stuckatur
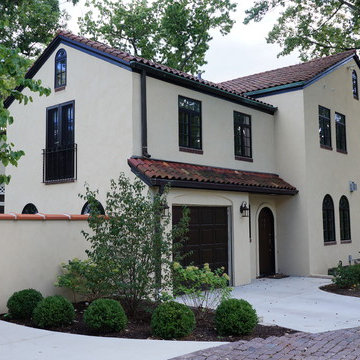
These homeowners chose a newly replaced yellow stucco for the exterior color, which was a great choice for a Spanish style home. Not only did the yellow stucco enhance the style of the house, but really added to the home's heritage. The Spanish tile roof and black trim paint, added contrast and visual interest to the home as well.
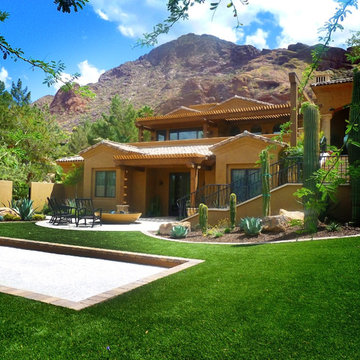
This spectacular project was a two year effort, first begun by demoing over $400k of spec home madness and reducing it to rubble before rebuilding from the ground up.
Don't miss these amazing construction videos chronicling the before during and after effort from start to finish!
http://www.youtube.com/playlist?list=PLE8A17F8A7A281E5A
This project was for a repeat client that had worked with Bianchi before. Bianchi's first effort was to paint the broad strokes that would set the theme for the exterior layout of the property, including the pool, patios, outdoor "bistro", and surrounding garden areas. Then Bianchi introduced his specialized team of artisans to the client to implement the details. Contact Kirk to learn more!
The centerpiece of the backyard is a deck level vanishing edge pool flush in the foreground, strikingly simple and understatedly elegant in its first impression, though complex under the hood. The pool, built by Tyler Mathews of Natural Reflections Pools, seems to emerge from the ground as the deck terraces downward, exposing a wetted wall on the background. It is flanked by two mature ironwood trees anchored within stone planters on either side, that bookend the entire space. A singular monochromatic glass tile spa rises above the deck plane, shimmering in the sunlight, perfection wrought by Luke and Amy Denny of Alpentile, while three sets of three spillways send concentric ringlets across the mirrored plane of glassy water.
Bianchi's landscape star Morgan Holt of EarthArt worked his magic throughout the property with his exquisite selection of specimen trees and plant materials, and above all, his most challenging feat, crafted a Michaelangeloesque cascading stair, reminiscent of that at the Laurentian Library, levitating and flowing down over the front water feature like a bridal train.
This will be a project long enjoyed by the owners, and the team that created it.
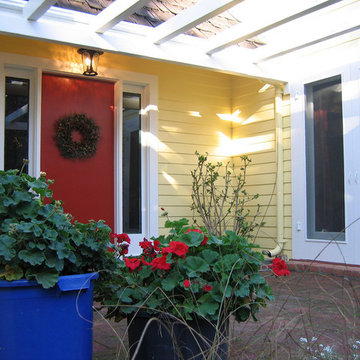
We painted the exterior of this home in Saratoga, CA. It was built in 1947 and had a traditional feel to it. We went with a cheery yellow (Glidden "Jonquil").
We painted the front door Benjamin Moore "Heritage Red", and the trim Behr "Divine Pleasure". We also used Benjamin Moore "Chrome Green" to outline the windows. The colors we chose pumped up the Feng Shui for the clients. The home faced South (Fire/Fame), so painting the front door red pumped up the reputation of the owners. See the photos for more information.
Photo: Jennifer A. Emmer
10 453 foton på gult, oranget hus
5

