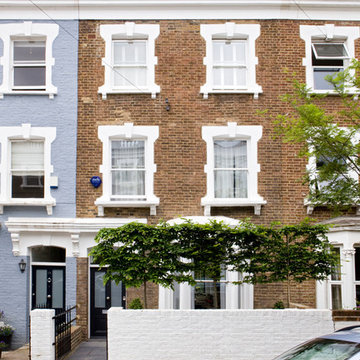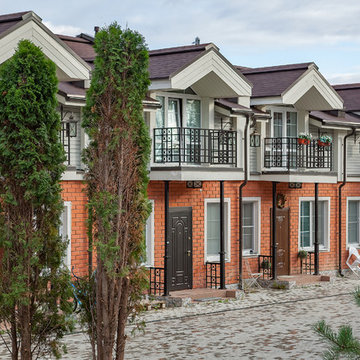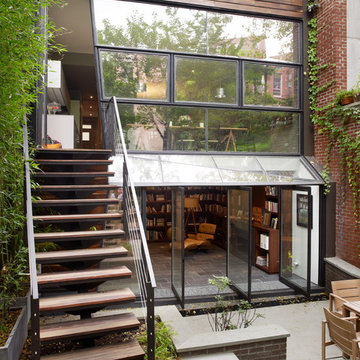426 foton på brunt radhus
Sortera efter:
Budget
Sortera efter:Populärt i dag
1 - 20 av 426 foton
Artikel 1 av 3
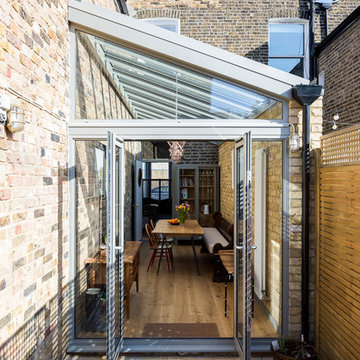
Glass side extension with a sloping roof.
Photo by Chris Snook
Idéer för att renovera ett mellanstort vintage brunt radhus, med tre eller fler plan, tegel och pulpettak
Idéer för att renovera ett mellanstort vintage brunt radhus, med tre eller fler plan, tegel och pulpettak
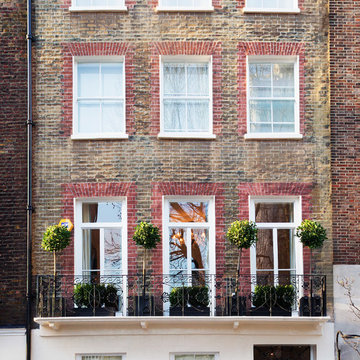
Photographer: Paul Craig
The exterior of the property has been renovated to be both classy and beautifully subtle with ornate railings and topiary plants keeping it fresh and elegant.

Front of Building
Idéer för att renovera ett mellanstort skandinaviskt brunt radhus, med tre eller fler plan, blandad fasad, sadeltak och tak i metall
Idéer för att renovera ett mellanstort skandinaviskt brunt radhus, med tre eller fler plan, blandad fasad, sadeltak och tak i metall
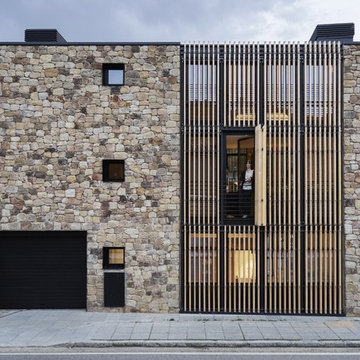
Proyecto: La Reina Obrera y Estudio Hús. Fotografías de Álvaro de la Fuente, La Reina Obrera y BAM.
Idéer för mellanstora funkis bruna hus, med tre eller fler plan och platt tak
Idéer för mellanstora funkis bruna hus, med tre eller fler plan och platt tak

Timber batten and expressed steel framed box frame clad the rear facade. Stacking and folding full height steel framed doors allow the living space to be opened up and flow onto rear courtyard and outdoor kitchen.
Image by: Jack Lovel Photography
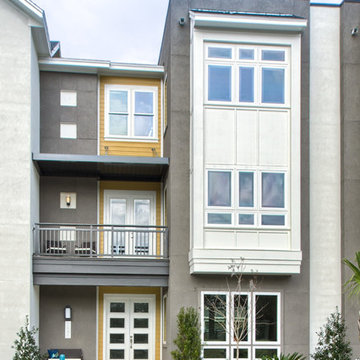
Architography Studios
Inspiration för stora moderna bruna radhus, med tre eller fler plan, blandad fasad, sadeltak och tak i shingel
Inspiration för stora moderna bruna radhus, med tre eller fler plan, blandad fasad, sadeltak och tak i shingel
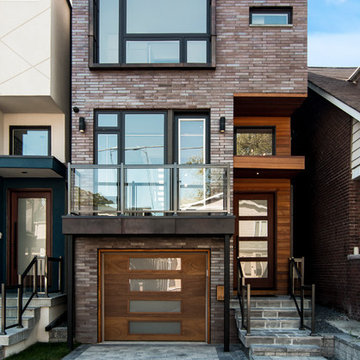
Idéer för mellanstora funkis bruna radhus, med tre eller fler plan, tegel och platt tak

A bronze cladded extension with a distinctive form in a conservation area, the new extension complements the character of the Queen Anne style Victorian house, and yet contemporary in its design and choice of materials.
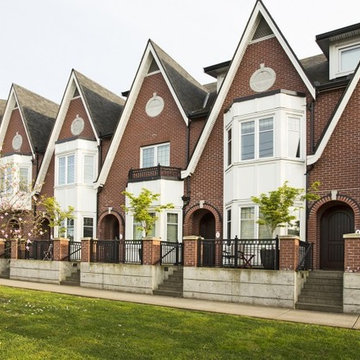
Idéer för mellanstora vintage bruna radhus, med två våningar, tegel, sadeltak och tak i shingel
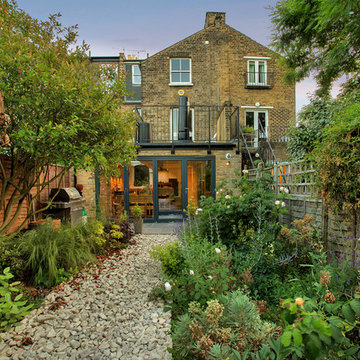
Fine House Photography
Idéer för ett mellanstort klassiskt brunt radhus, med tre eller fler plan, tegel, sadeltak och tak med takplattor
Idéer för ett mellanstort klassiskt brunt radhus, med tre eller fler plan, tegel, sadeltak och tak med takplattor
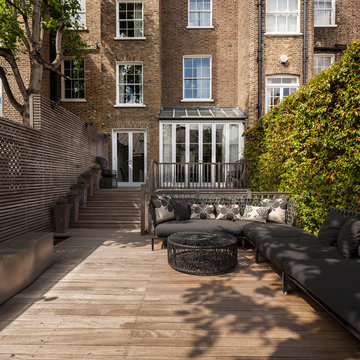
Juliet Murphy
Inspiration för stora klassiska bruna radhus, med tre eller fler plan och tegel
Inspiration för stora klassiska bruna radhus, med tre eller fler plan och tegel
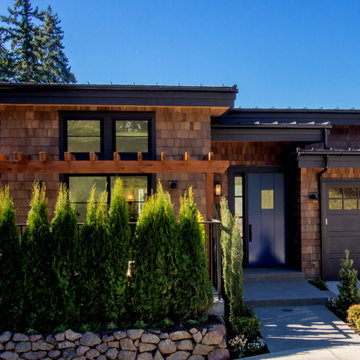
Idéer för ett mellanstort klassiskt brunt hus, med två våningar, pulpettak och tak i metall
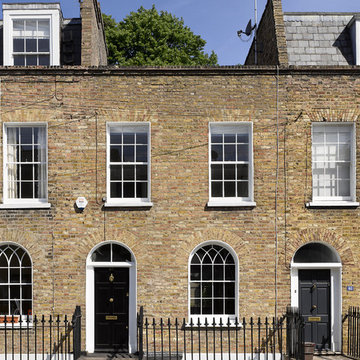
Will Pryce
Foto på ett vintage brunt radhus, med två våningar, tegel och platt tak
Foto på ett vintage brunt radhus, med två våningar, tegel och platt tak

Our ’Corten Extension’ project; new open plan kitchen-diner as part of a side-return and rear single storey extension and remodel to a Victorian terrace. The Corten blends in beautifully with the existing brick whilst the plan form kicks out towards the garden to create a small sheltered seating area.
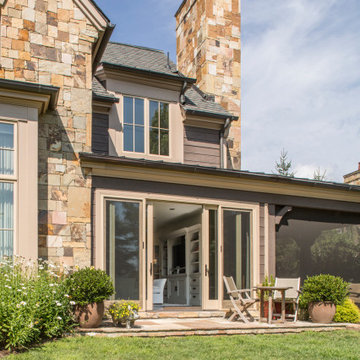
As part of the renovation of this existing townhome, new sliding doors were added out to a new stone patio.
Idéer för mellanstora vintage bruna hus, med två våningar och tak i shingel
Idéer för mellanstora vintage bruna hus, med två våningar och tak i shingel
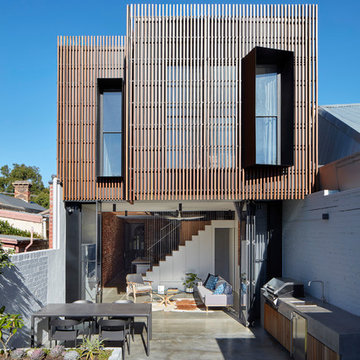
Timber and steel clad rear facade overlooking rear courtyard garden.
Image by: Jack Lovel Photography
Exempel på ett litet modernt brunt hus, med två våningar och platt tak
Exempel på ett litet modernt brunt hus, med två våningar och platt tak

A new treatment for the front boundary wall marks the beginning of an itinerary through the house punctuated by a sequence of interventions that albeit modest, have an impact greater than their scope.
The pairing of corten steel and teak slats is used for the design of the bespoke bike storage incorporating the entrance gate and bespoke planters to revive the monotonous streetscape.
426 foton på brunt radhus
1
