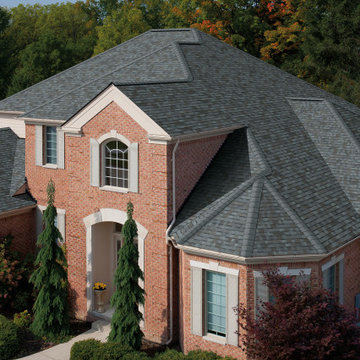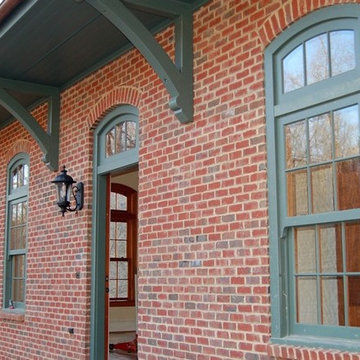1 761 foton på brunt rött hus
Sortera efter:
Budget
Sortera efter:Populärt i dag
141 - 160 av 1 761 foton
Artikel 1 av 3
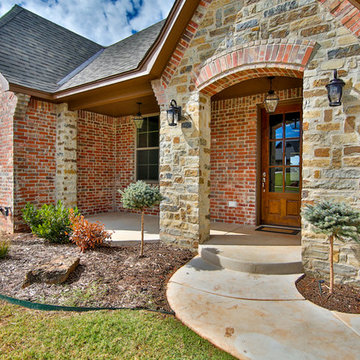
Inredning av ett klassiskt mellanstort rött hus, med allt i ett plan, tegel och sadeltak
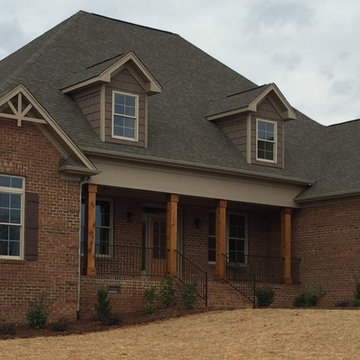
Inspiration för ett mellanstort vintage rött hus, med två våningar, tegel, sadeltak och tak i shingel
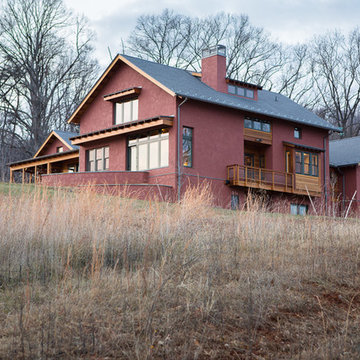
Exempel på ett stort rustikt rött hus, med två våningar, stuckatur, valmat tak och tak i shingel
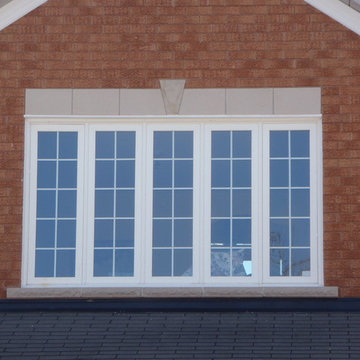
Inspiration för ett mellanstort amerikanskt rött hus, med två våningar, blandad fasad och sadeltak
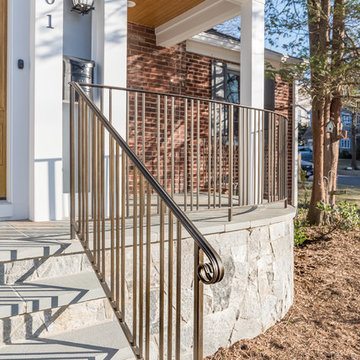
Bild på ett mellanstort vintage rött hus, med två våningar, tegel och sadeltak
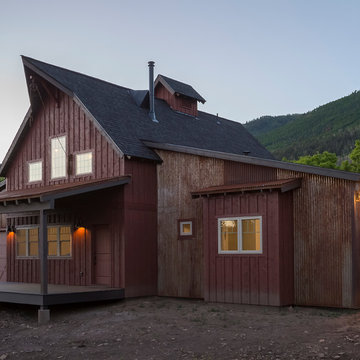
Photos credited to Imagesmith- Scott Smith
All you need is a few rocking chairs and evening beverage to enjoy your surroundings and view from your private porch
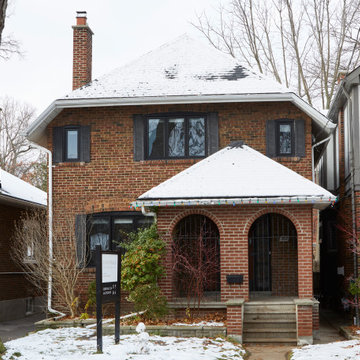
A gentle update to the exterior with the installation of new black windows and a custom wood front entry door.
Klassisk inredning av ett mellanstort rött hus, med två våningar, tegel och tak i shingel
Klassisk inredning av ett mellanstort rött hus, med två våningar, tegel och tak i shingel
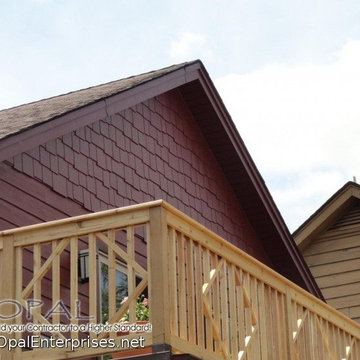
James Hardie Countrylane Red plank siding with shingle siding on the gables, and brown trim.
Brown trim Andersen A series windows were also installed.
Installed by Opal Enterprises in Lisle IL.
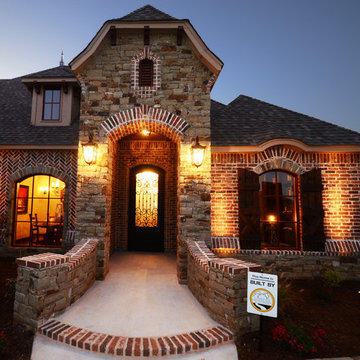
Credit: Westin Dinnes Photography
Exempel på ett mellanstort klassiskt rött stenhus, med två våningar och sadeltak
Exempel på ett mellanstort klassiskt rött stenhus, med två våningar och sadeltak
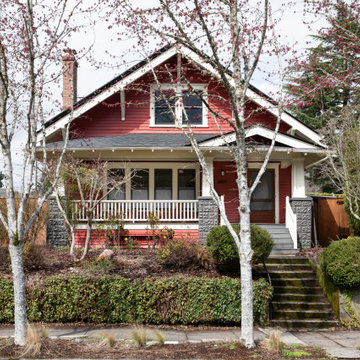
Situated on a corner lot in a quiet neighborhood in southeast Portland, this home has a charming street front presence, with a cheerful red exterior and a beautiful stairway that leads up to a large covered front porch.
With the intention of living in the home long term, the homeowner opted for a remodel that would make improvements to achieve a more optimal layout and enhance the overall aesthetic.
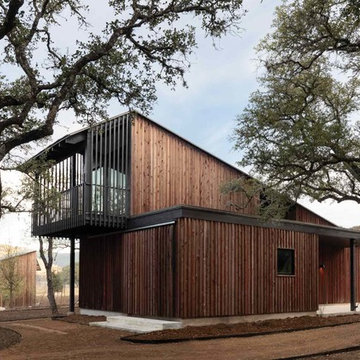
Garage with art studio; balcony above with meditation/yoga room.
Photo by Whit Preston
Inspiration för rustika röda hus, med två våningar, pulpettak och tak i metall
Inspiration för rustika röda hus, med två våningar, pulpettak och tak i metall
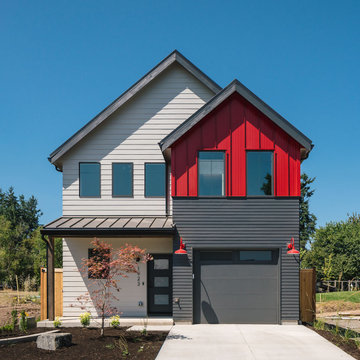
We added a bold siding to this home as a nod to the red barns. We love that it sets this home apart and gives it unique characteristics while also being modern and luxurious.
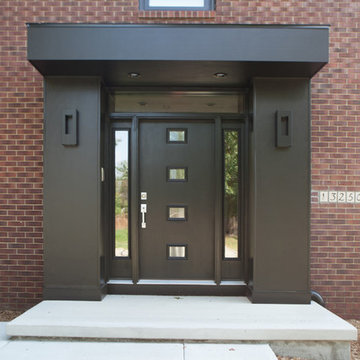
Incredible remodeled entryway with contemporary design. This beautiful black door and entry add curb appeal.
Foto på ett stort funkis rött hus, med två våningar, tegel, sadeltak och tak i shingel
Foto på ett stort funkis rött hus, med två våningar, tegel, sadeltak och tak i shingel
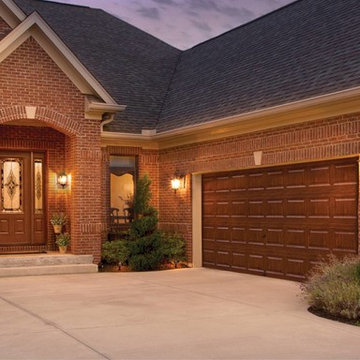
Klassisk inredning av ett stort rött hus, med två våningar, tegel, sadeltak och tak i shingel
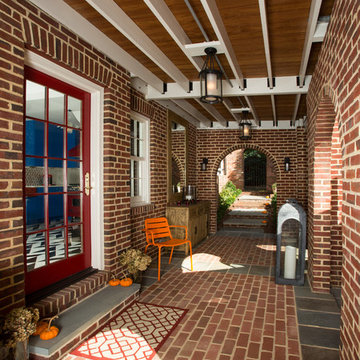
The series of arches, which create an outdoor connection between the main house and the guest house, are reminiscent of similar arches at the nearby Mount Vernon Estate. An existing arched iron gate (still there) between the house and the original garage also inspired the outdoor walkways.
Photography: Greg Hadley
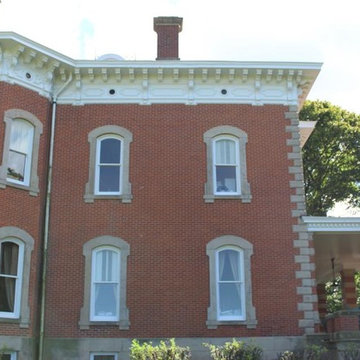
This is an after photo of the window repairs and cornice.
Klassisk inredning av ett mycket stort rött hus, med tre eller fler plan, tegel, sadeltak och tak i mixade material
Klassisk inredning av ett mycket stort rött hus, med tre eller fler plan, tegel, sadeltak och tak i mixade material
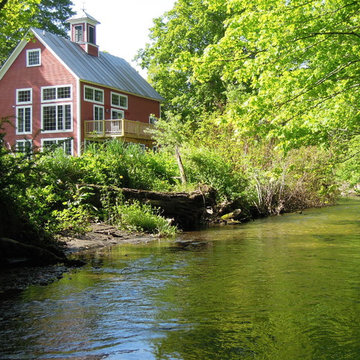
Idéer för att renovera ett stort lantligt rött trähus, med två våningar
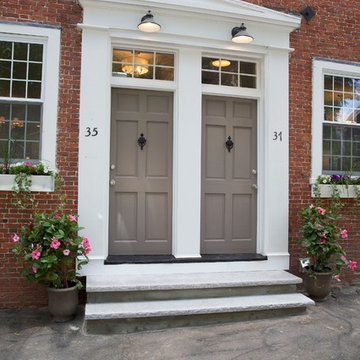
Stone Fireplace: Greenwich Gray Ledgestone
CityLight Homes project
For more visit: http://www.stoneyard.com/flippingboston
1 761 foton på brunt rött hus
8
