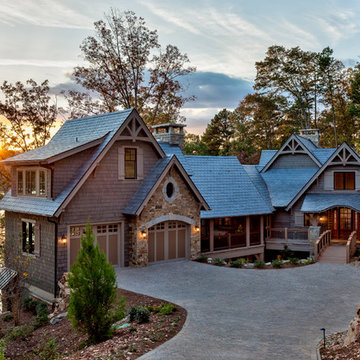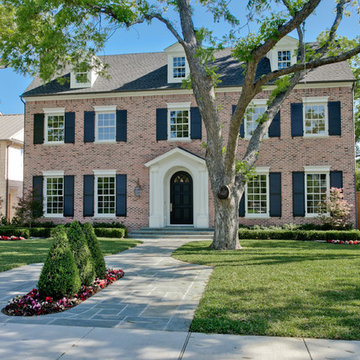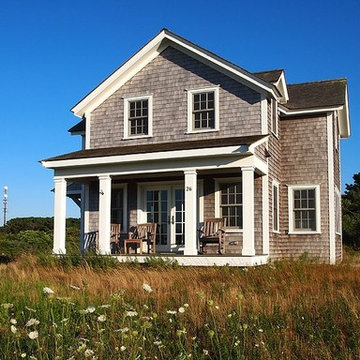50 967 foton på brunt, rosa hus
Sortera efter:
Budget
Sortera efter:Populärt i dag
121 - 140 av 50 967 foton
Artikel 1 av 3
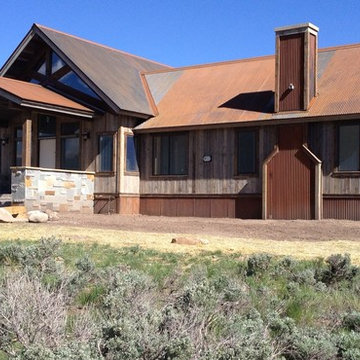
7/8" Corrugated Roofing in Bare Steel Finish
7/8" Corrugated Wainscoating and siding along the chimney.
Reclaimed wood siding.
Inspiration för rustika bruna hus, med metallfasad
Inspiration för rustika bruna hus, med metallfasad
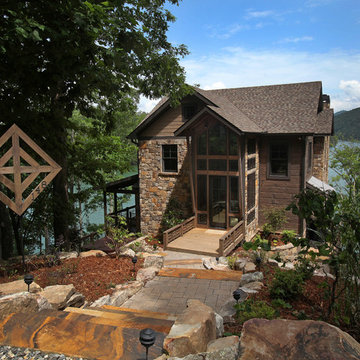
Approaching the Lake Bluff Lodge you see a blend of wood and stone making this home another example of Modern Rustic Living.
Bild på ett mellanstort rustikt brunt stenhus, med tre eller fler plan
Bild på ett mellanstort rustikt brunt stenhus, med tre eller fler plan
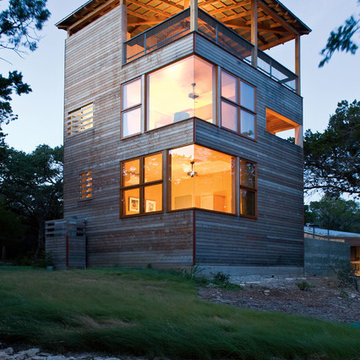
Art Gray
Inredning av ett modernt brunt trähus, med tre eller fler plan och platt tak
Inredning av ett modernt brunt trähus, med tre eller fler plan och platt tak
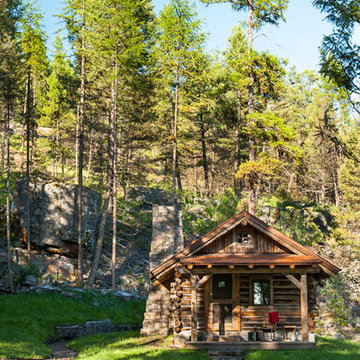
© 2012 Heidi A. Long/Longviews Studios
Inspiration för små rustika bruna trähus, med allt i ett plan och sadeltak
Inspiration för små rustika bruna trähus, med allt i ett plan och sadeltak

Ulimited Style Photography
http://www.houzz.com/ideabooks/49412194/list/patio-details-a-relaxing-front-yard-retreat-in-los-angeles

green design, hilltop, metal roof, mountains, old west, private, ranch, reclaimed wood trusses, timber frame
Idéer för ett mellanstort rustikt brunt trähus, med allt i ett plan
Idéer för ett mellanstort rustikt brunt trähus, med allt i ett plan
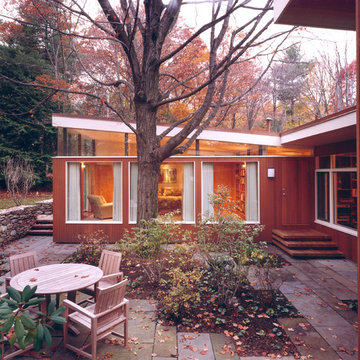
Bild på ett mellanstort funkis brunt trähus, med allt i ett plan och platt tak
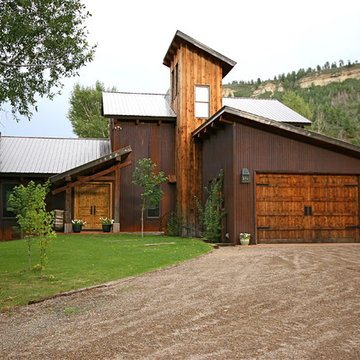
Front view - Designed on a weekend with the client who wanted a home that had a western feel. I arrived at an old Mine Shack look, using recycled post and beams, metal siding, local stone fireplace.
Jim Shugart
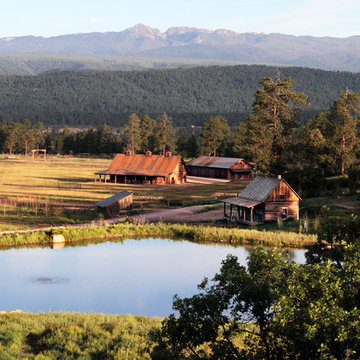
Rustik inredning av ett stort brunt hus, med två våningar, sadeltak och tak i metall

photo by Sylvia Martin
glass lake house takes advantage of lake views and maximizes cool air circulation from the lake.
Idéer för stora rustika bruna hus, med två våningar, tak i shingel och sadeltak
Idéer för stora rustika bruna hus, med två våningar, tak i shingel och sadeltak
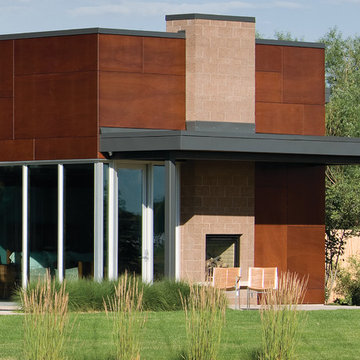
Sited on a runway with sweeping views of the Colorado Rockies, the residence with attached hangar is designed to reflect the convergence of earth and sky. Stone, masonry and wood living spaces rise to a glass and aluminum hanger structure that is linked by a linear monolithic wall. The spatial orientations of the primary spaces mirror the aeronautical layout of the runway infrastructure.
The owners are passionate pilots and wanted their home to reflect the high-tech nature of their plane as well as their love for contemporary and sustainable design, utilizing natural materials in an open and warm environment. Defining the orientation of the house, the striking monolithic masonry wall with the steel framework and all-glass atrium bisect the hangar and the living quarters and allow natural light to flood the open living spaces. Sited around an open courtyard with a reflecting pool and outdoor kitchen, the master suite and main living spaces form two ‘wood box’ wings. Mature landscaping and natural materials including masonry block, wood panels, bamboo floor and ceilings, travertine tile, stained wood doors, windows and trim ground the home into its environment, while two-sided fireplaces, large glass doors and windows open the house to the spectacular western views.
Designed with high-tech and sustainable features, this home received a LEED silver certification.
LaCasse Photography

Patrick Reynolds
Inspiration för ett mellanstort funkis brunt hus, med två våningar, platt tak och tak i metall
Inspiration för ett mellanstort funkis brunt hus, med två våningar, platt tak och tak i metall
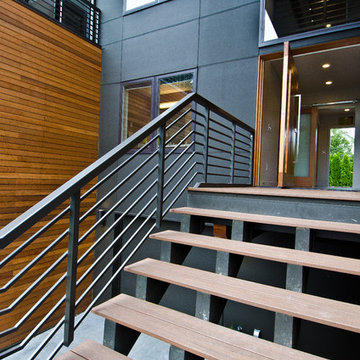
A Northwest Modern, 5-Star Builtgreen, energy efficient, panelized, custom residence using western red cedar for siding and soffits.
Photographs by Miguel Edwards

Won 2013 AIANC Design Award
Idéer för vintage bruna hus, med två våningar och tak i metall
Idéer för vintage bruna hus, med två våningar och tak i metall
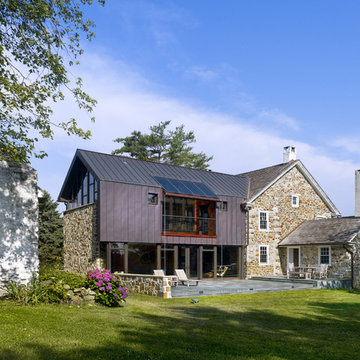
The form of the addition is evocative of a traditional Pennsylvania bank barn structure. A second floor deck, carved out of the copper 'forebay’, is covered with a glass skylight that empties via chain downspouts to river rock drainage beds below.
Photography: Jeffrey Totaro
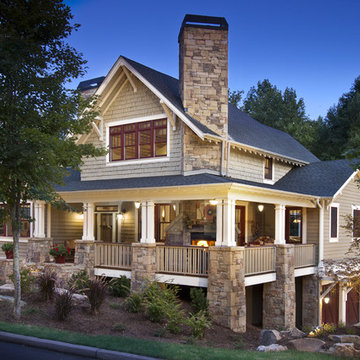
Brookstone Builders Home
Photo by The Frontier Group
Idéer för att renovera ett stort amerikanskt brunt trähus
Idéer för att renovera ett stort amerikanskt brunt trähus
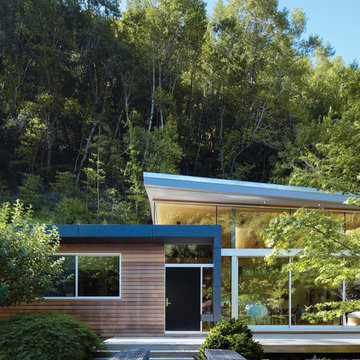
A view of the exterior arrival via a wood bridge over a small stream.
Exempel på ett mellanstort 60 tals brunt trähus, med allt i ett plan och pulpettak
Exempel på ett mellanstort 60 tals brunt trähus, med allt i ett plan och pulpettak
50 967 foton på brunt, rosa hus
7
