2 465 foton på brunt sällskapsrum, med en spiselkrans i betong
Sortera efter:
Budget
Sortera efter:Populärt i dag
121 - 140 av 2 465 foton
Artikel 1 av 3
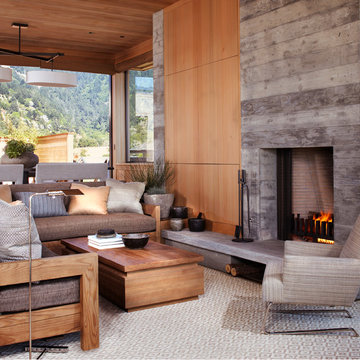
Inspiration för små maritima allrum med öppen planlösning, med en standard öppen spis och en spiselkrans i betong
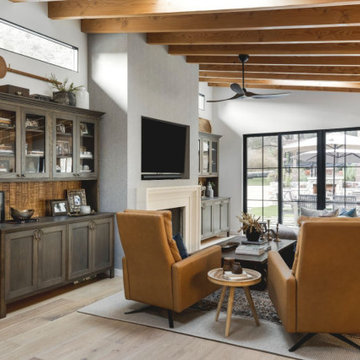
We planned a thoughtful redesign of this beautiful home while retaining many of the existing features. We wanted this house to feel the immediacy of its environment. So we carried the exterior front entry style into the interiors, too, as a way to bring the beautiful outdoors in. In addition, we added patios to all the bedrooms to make them feel much bigger. Luckily for us, our temperate California climate makes it possible for the patios to be used consistently throughout the year.
The original kitchen design did not have exposed beams, but we decided to replicate the motif of the 30" living room beams in the kitchen as well, making it one of our favorite details of the house. To make the kitchen more functional, we added a second island allowing us to separate kitchen tasks. The sink island works as a food prep area, and the bar island is for mail, crafts, and quick snacks.
We designed the primary bedroom as a relaxation sanctuary – something we highly recommend to all parents. It features some of our favorite things: a cognac leather reading chair next to a fireplace, Scottish plaid fabrics, a vegetable dye rug, art from our favorite cities, and goofy portraits of the kids.
---
Project designed by Courtney Thomas Design in La Cañada. Serving Pasadena, Glendale, Monrovia, San Marino, Sierra Madre, South Pasadena, and Altadena.
For more about Courtney Thomas Design, see here: https://www.courtneythomasdesign.com/
To learn more about this project, see here:
https://www.courtneythomasdesign.com/portfolio/functional-ranch-house-design/
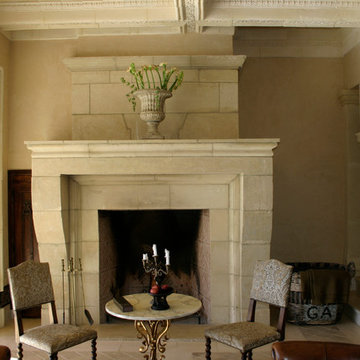
Idéer för att renovera ett stort medelhavsstil allrum med öppen planlösning, med ett finrum, beige väggar, betonggolv, en standard öppen spis och en spiselkrans i betong
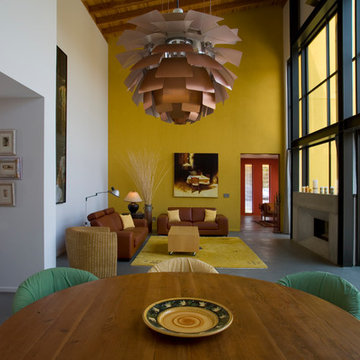
Modern inredning av ett stort allrum med öppen planlösning, med gula väggar, betonggolv, en standard öppen spis och en spiselkrans i betong
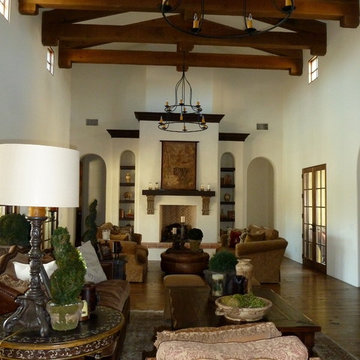
Inspiration för stora medelhavsstil separata vardagsrum, med ett finrum, vita väggar, mellanmörkt trägolv, en standard öppen spis, en spiselkrans i betong och brunt golv

Idéer för ett stort modernt allrum med öppen planlösning, med en hemmabar, vita väggar, klinkergolv i keramik, en standard öppen spis, en spiselkrans i betong och en inbyggd mediavägg
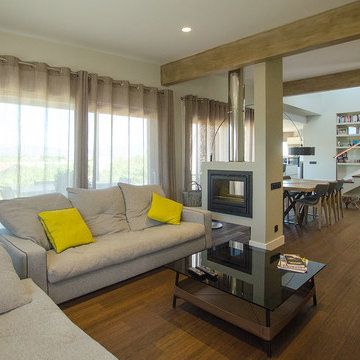
Salón con vigas vistas y chimenea en espacio recogido pero abierto a comedor y cocina.
Modern inredning av ett mellanstort allrum med öppen planlösning, med ett finrum, beige väggar, mellanmörkt trägolv, en dubbelsidig öppen spis, en spiselkrans i betong, en fristående TV och brunt golv
Modern inredning av ett mellanstort allrum med öppen planlösning, med ett finrum, beige väggar, mellanmörkt trägolv, en dubbelsidig öppen spis, en spiselkrans i betong, en fristående TV och brunt golv
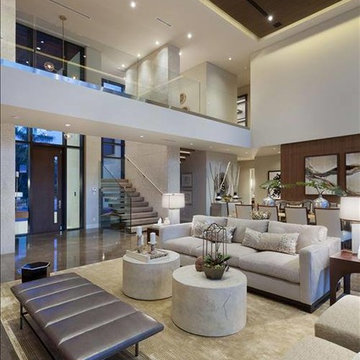
Bild på ett mellanstort funkis allrum med öppen planlösning, med ett finrum, vita väggar, klinkergolv i porslin, en spiselkrans i betong och brunt golv

Extensive custom millwork can be seen throughout the entire home, but especially in the family room. Floor-to-ceiling windows and French doors with cremone bolts allow for an abundance of natural light and unobstructed water views.
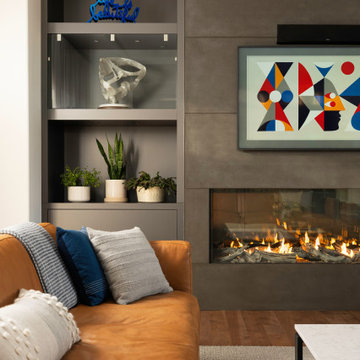
Rodwin Architecture & Skycastle Homes
Location: Boulder, Colorado, USA
Interior design, space planning and architectural details converge thoughtfully in this transformative project. A 15-year old, 9,000 sf. home with generic interior finishes and odd layout needed bold, modern, fun and highly functional transformation for a large bustling family. To redefine the soul of this home, texture and light were given primary consideration. Elegant contemporary finishes, a warm color palette and dramatic lighting defined modern style throughout. A cascading chandelier by Stone Lighting in the entry makes a strong entry statement. Walls were removed to allow the kitchen/great/dining room to become a vibrant social center. A minimalist design approach is the perfect backdrop for the diverse art collection. Yet, the home is still highly functional for the entire family. We added windows, fireplaces, water features, and extended the home out to an expansive patio and yard.
The cavernous beige basement became an entertaining mecca, with a glowing modern wine-room, full bar, media room, arcade, billiards room and professional gym.
Bathrooms were all designed with personality and craftsmanship, featuring unique tiles, floating wood vanities and striking lighting.
This project was a 50/50 collaboration between Rodwin Architecture and Kimball Modern
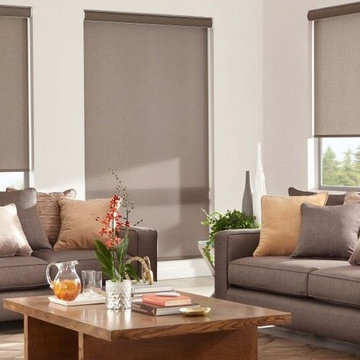
Inspiration för mellanstora klassiska allrum med öppen planlösning, med ett finrum, vita väggar, en standard öppen spis, en spiselkrans i betong och beiget golv

This contemporary home features medium tone wood cabinets, marble countertops, white backsplash, stone slab backsplash, beige walls, and beautiful paintings which all create a stunning sophisticated look.
Project designed by Tribeca based interior designer Betty Wasserman. She designs luxury homes in New York City (Manhattan), The Hamptons (Southampton), and the entire tri-state area.
For more about Betty Wasserman, click here: https://www.bettywasserman.com/
To learn more about this project, click here: https://www.bettywasserman.com/spaces/macdougal-manor/
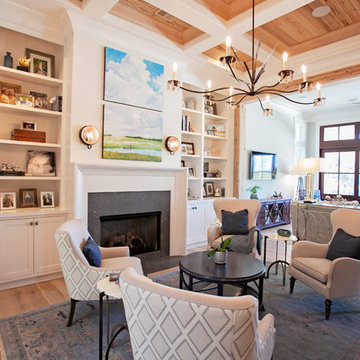
Abby Caroline Photography
Bild på ett stort vintage allrum med öppen planlösning, med ett finrum, vita väggar, mellanmörkt trägolv, en standard öppen spis och en spiselkrans i betong
Bild på ett stort vintage allrum med öppen planlösning, med ett finrum, vita väggar, mellanmörkt trägolv, en standard öppen spis och en spiselkrans i betong
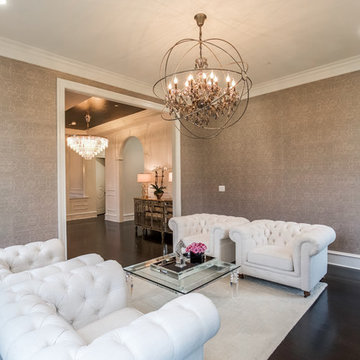
Inspiration för klassiska vardagsrum, med grå väggar, en dubbelsidig öppen spis och en spiselkrans i betong
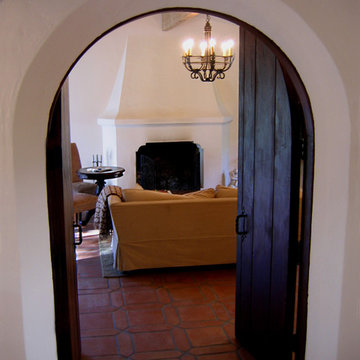
Design Consultant Jeff Doubét is the author of Creating Spanish Style Homes: Before & After – Techniques – Designs – Insights. The 240 page “Design Consultation in a Book” is now available. Please visit SantaBarbaraHomeDesigner.com for more info.
Jeff Doubét specializes in Santa Barbara style home and landscape designs. To learn more info about the variety of custom design services I offer, please visit SantaBarbaraHomeDesigner.com
Jeff Doubét is the Founder of Santa Barbara Home Design - a design studio based in Santa Barbara, California USA.
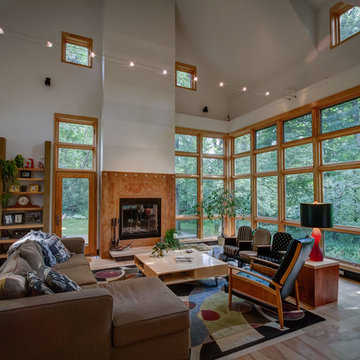
Large corner windows allow diffused light in the summer, direct sunlight in the winter.
Modern inredning av ett stort allrum med öppen planlösning, med plywoodgolv, en standard öppen spis och en spiselkrans i betong
Modern inredning av ett stort allrum med öppen planlösning, med plywoodgolv, en standard öppen spis och en spiselkrans i betong
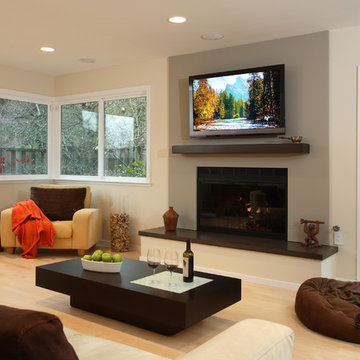
Wanting to update the original stone-clad, wood-burning fireplace in their Family Room, the client requested a sleek new design that would match her remodeled contemporary kitchen. After removing the stone, a new energy-efficient gas insert was installed, and above it, a flat panel television. A contrasting quartz hearth and a cantilevered concrete mantle were dramatic and long-lasting touches that completed this project.
Photo by: Douglas Johnson Photography
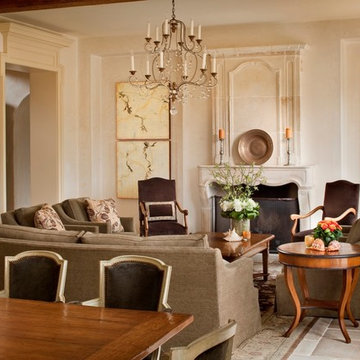
Rick Pharaoh
Bild på ett mellanstort medelhavsstil allrum med öppen planlösning, med beige väggar, en standard öppen spis, klinkergolv i keramik och en spiselkrans i betong
Bild på ett mellanstort medelhavsstil allrum med öppen planlösning, med beige väggar, en standard öppen spis, klinkergolv i keramik och en spiselkrans i betong
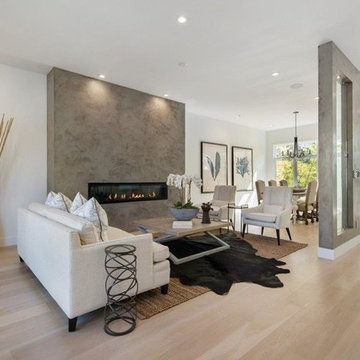
Idéer för stora vintage allrum med öppen planlösning, med ett finrum, vita väggar, ljust trägolv, en bred öppen spis, en spiselkrans i betong och beiget golv
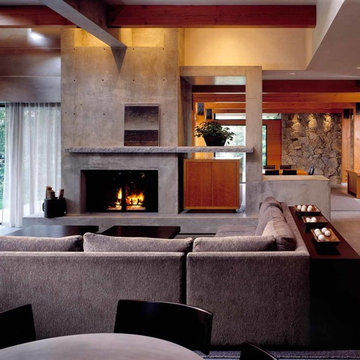
Fred Housel Photographer
Modern inredning av ett stort allrum med öppen planlösning, med ett finrum, grå väggar, betonggolv, en standard öppen spis och en spiselkrans i betong
Modern inredning av ett stort allrum med öppen planlösning, med ett finrum, grå väggar, betonggolv, en standard öppen spis och en spiselkrans i betong
2 465 foton på brunt sällskapsrum, med en spiselkrans i betong
7



