6 982 foton på brunt sällskapsrum, med en spiselkrans i trä
Sortera efter:
Budget
Sortera efter:Populärt i dag
221 - 240 av 6 982 foton
Artikel 1 av 3
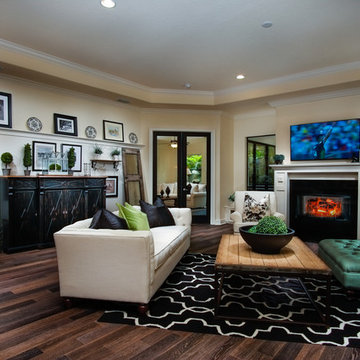
Great room overlooking pool and outdoor kitchen in gated community model home located in Clearwater, FL.
Klassisk inredning av ett stort allrum med öppen planlösning, med mellanmörkt trägolv, en standard öppen spis, en spiselkrans i trä, en väggmonterad TV, brunt golv och beige väggar
Klassisk inredning av ett stort allrum med öppen planlösning, med mellanmörkt trägolv, en standard öppen spis, en spiselkrans i trä, en väggmonterad TV, brunt golv och beige väggar
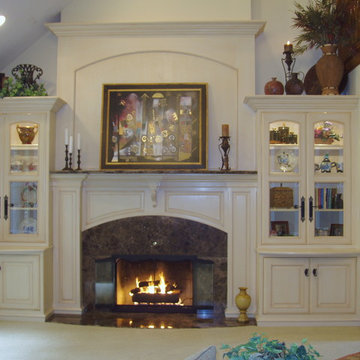
Bild på ett mellanstort vintage allrum med öppen planlösning, med ett finrum, vita väggar, heltäckningsmatta, en standard öppen spis och en spiselkrans i trä
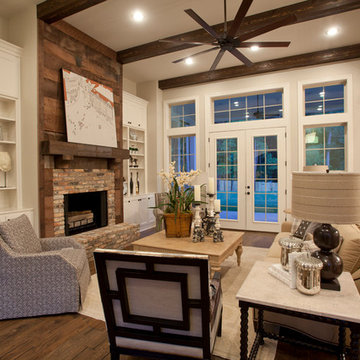
David White Photography
Idéer för att renovera ett stort lantligt allrum med öppen planlösning, med grå väggar, ljust trägolv, en standard öppen spis, en spiselkrans i trä och brunt golv
Idéer för att renovera ett stort lantligt allrum med öppen planlösning, med grå väggar, ljust trägolv, en standard öppen spis, en spiselkrans i trä och brunt golv
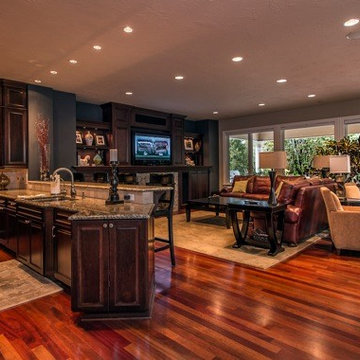
This Floridian inspired home was a custom project we designed with a large wine room in the upstairs. The exterior has a beautiful beige stucco with white trim to offset the color. We have our Signature Stair System with a detailed wrought iron baluster and wood treads.
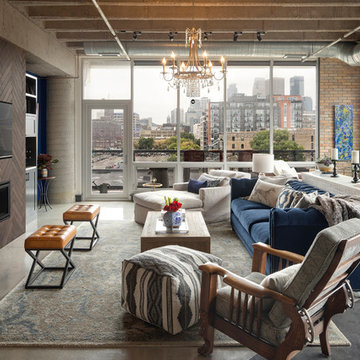
We added new lighting, a fireplace and built-in's, reupholstered a heirloom chair, and all new furnishings and art.
Exempel på ett stort industriellt allrum med öppen planlösning, med betonggolv, grått golv, bruna väggar, en bred öppen spis, en spiselkrans i trä och en väggmonterad TV
Exempel på ett stort industriellt allrum med öppen planlösning, med betonggolv, grått golv, bruna väggar, en bred öppen spis, en spiselkrans i trä och en väggmonterad TV

Salvaged barn wood was transformed into these rustic double sliding barn doors that separate the transition into the master suite.
Photo Credit - Studio Three Beau
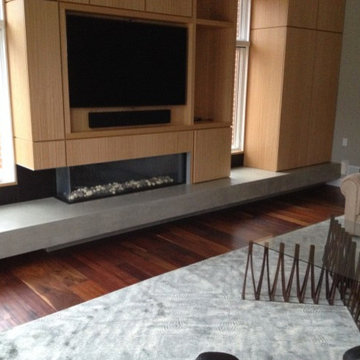
Idéer för att renovera ett stort funkis separat vardagsrum, med beige väggar, en bred öppen spis, en spiselkrans i trä, en inbyggd mediavägg, brunt golv och mörkt trägolv
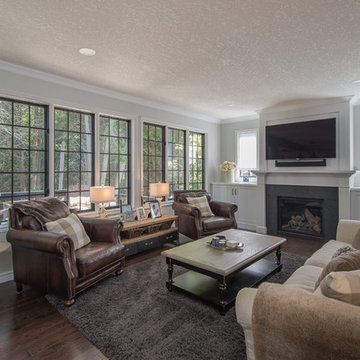
Great open concept kitchen and living room provides an inviting space for the family to enjoy together.
Exempel på ett mellanstort klassiskt allrum med öppen planlösning, med mörkt trägolv, en standard öppen spis, vita väggar, en spiselkrans i trä, en väggmonterad TV och brunt golv
Exempel på ett mellanstort klassiskt allrum med öppen planlösning, med mörkt trägolv, en standard öppen spis, vita väggar, en spiselkrans i trä, en väggmonterad TV och brunt golv
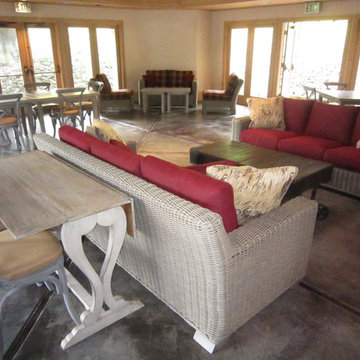
Flanked synthetic woven sofas with sunbrella cushions provide a comfortable place for intimate conversation for a small group, away from the rest of the users off the space. Photos: Michael
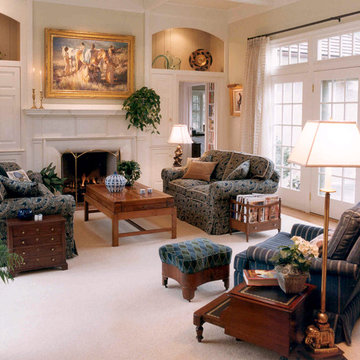
Klassisk inredning av ett stort separat vardagsrum, med ett finrum, beige väggar, en standard öppen spis och en spiselkrans i trä

We were briefed to carry out an interior design and specification proposal so that the client could implement the work themselves. The goal was to modernise this space with a bold colour scheme, come up with an alternative solution for the fireplace to make it less imposing, and create a social hub for entertaining friends and family with added seating and storage. The space needed to function for lots of different purposes such as watching the football with friends, a space that was safe enough for their baby to play and store toys, with finishes that are durable enough for family life. The room design included an Ikea hack drinks cabinet which was customised with a lick of paint and new feet, seating for up to seven people and extra storage for their babies toys to be hidden from sight.
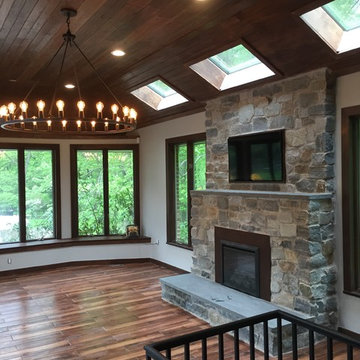
Exempel på ett mellanstort amerikanskt separat vardagsrum, med grå väggar, klinkergolv i porslin, en standard öppen spis, en spiselkrans i trä, en inbyggd mediavägg och brunt golv
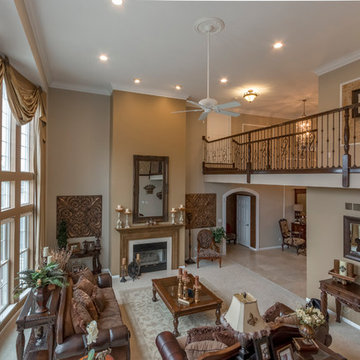
wideiphoto - Mark Schmitz
Modern inredning av ett mycket stort allrum med öppen planlösning, med beige väggar, heltäckningsmatta, en standard öppen spis och en spiselkrans i trä
Modern inredning av ett mycket stort allrum med öppen planlösning, med beige väggar, heltäckningsmatta, en standard öppen spis och en spiselkrans i trä
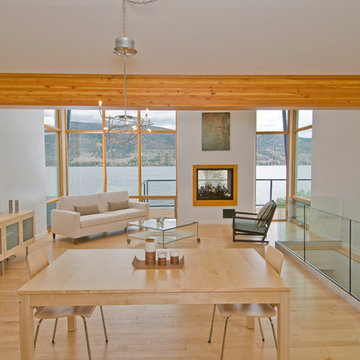
Great Room - A contemporary home with a roof made up of two offset inverted rectangles that integrate into a single building supported by a solid wood beam. The visual impact is stunning yet the home integrates into the rich, semi-arid grasslands and opens to embrace the inspired views of Nicola Lake! The laminated wood beam is not really supported by the port hole openings, instead it is really part of a solid structural wood support system built up within the building envelope and providing lateral support for the home. The glazed windows extend from the underside of the roof plane down to the floor of the main living area, creating a ‘zero edge’ water view and the L shaped deck does not fully extend along the width of the lake façade so that uninterrupted lake and hillside views can be enjoyed from the interior. Finally lakeside beauty is captured by a window wall where an indoor/outdoor concrete fireplace enhances the views from the interior while creating a warm and welcoming atmosphere deck-side. - See more at: http://mitchellbrock.com/projects/case-studies/lake-city-home/#sthash.cwQTqPYv.dpuf
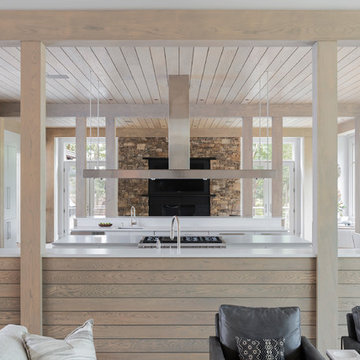
The main level at this modern farmhouse has a great room and den bookended by stone fireplaces. The kitchen is at the center of the main living spaces where we designed multiple islands for smart base cabinet storage which still allows visual connection from the kitchen to all spaces. The open living spaces serve the owner’s desire to create a comfortable environment for entertaining during large family gatherings. There are plenty of spaces where everyone can spread out whether it be eating or cooking, watching TV or just chatting by the fireplace. The main living spaces also act as a privacy buffer between the master suite and a guest suite.
Photography by Todd Crawford.
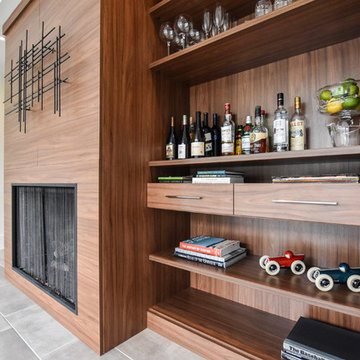
Foto på ett mellanstort retro allrum med öppen planlösning, med vita väggar, en standard öppen spis, en spiselkrans i trä och grått golv
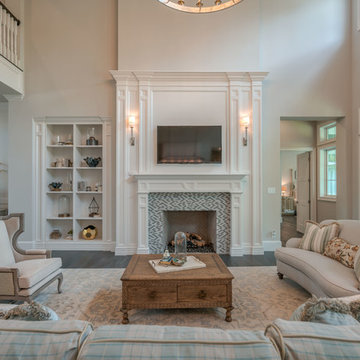
Off the family room, to the right, you'll see the entry way into the master bedroom..
Inredning av ett maritimt stort allrum med öppen planlösning, med ett finrum, vita väggar, mörkt trägolv, en standard öppen spis, en väggmonterad TV, brunt golv och en spiselkrans i trä
Inredning av ett maritimt stort allrum med öppen planlösning, med ett finrum, vita väggar, mörkt trägolv, en standard öppen spis, en väggmonterad TV, brunt golv och en spiselkrans i trä
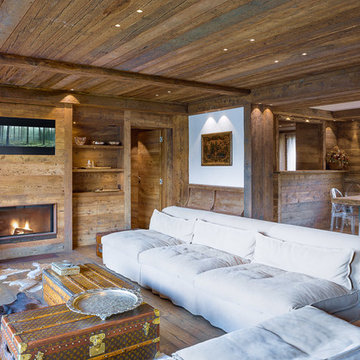
nicola bombassei
Inspiration för ett rustikt vardagsrum, med mörkt trägolv, en standard öppen spis och en spiselkrans i trä
Inspiration för ett rustikt vardagsrum, med mörkt trägolv, en standard öppen spis och en spiselkrans i trä
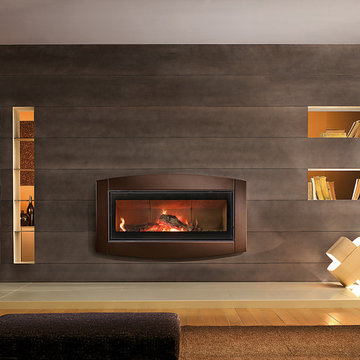
The TCW120 is not your average fireplace: it's quick lighting, long burning, EPA qualified, and features clean-glass AirWash Technology for a clear view of its warm, expansive flame.
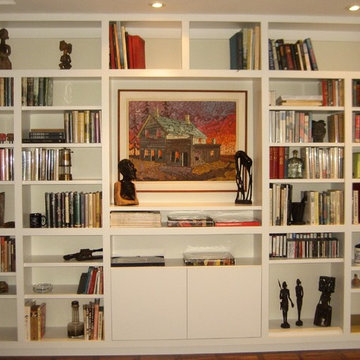
The living room Bookcases were custom crafted to display the homeowners books, collectibles & art.. Sheila Singer Design
Idéer för ett stort eklektiskt allrum med öppen planlösning, med ett finrum, beige väggar, en standard öppen spis, en väggmonterad TV, brunt golv, mellanmörkt trägolv och en spiselkrans i trä
Idéer för ett stort eklektiskt allrum med öppen planlösning, med ett finrum, beige väggar, en standard öppen spis, en väggmonterad TV, brunt golv, mellanmörkt trägolv och en spiselkrans i trä
6 982 foton på brunt sällskapsrum, med en spiselkrans i trä
12



