Barnrum
Sortera efter:
Budget
Sortera efter:Populärt i dag
61 - 80 av 901 foton
Artikel 1 av 3
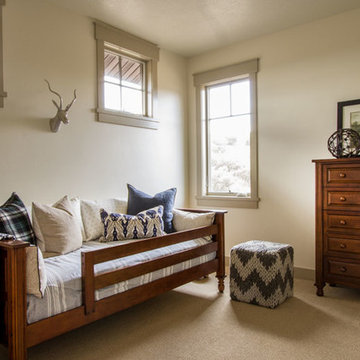
Idéer för att renovera ett stort rustikt könsneutralt småbarnsrum kombinerat med sovrum, med beige väggar och heltäckningsmatta

Chicago home remodel with childrens playroom. The original lower level had all the amenities an adult family would want but lacked a space for young children. A large playroom was created below the sun room and outdoor terrace. The lower level provides ample play space for both the kids and adults.
All cabinetry was crafted in-house at our cabinet shop.
Need help with your home transformation? Call Benvenuti and Stein design build for full service solutions. 847.866.6868.
Norman Sizemore-photographer
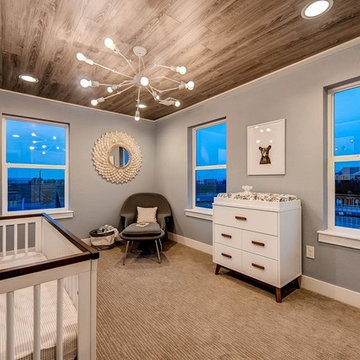
Inredning av ett modernt mellanstort könsneutralt småbarnsrum kombinerat med sovrum, med grå väggar och heltäckningsmatta
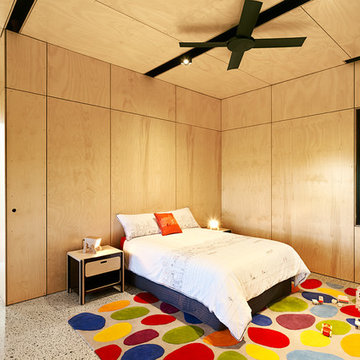
Bedroom. Photography by Emma Cross
Bild på ett stort funkis könsneutralt småbarnsrum kombinerat med sovrum, med beige väggar och betonggolv
Bild på ett stort funkis könsneutralt småbarnsrum kombinerat med sovrum, med beige väggar och betonggolv
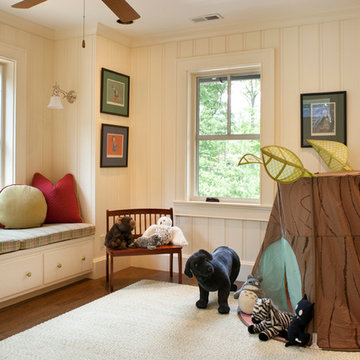
Photography: David Dietrich
Builder: Tyner Construction
Interior Design: Kathryn Long, ASID
Bild på ett vintage könsneutralt småbarnsrum kombinerat med lekrum, med beige väggar och mörkt trägolv
Bild på ett vintage könsneutralt småbarnsrum kombinerat med lekrum, med beige väggar och mörkt trägolv
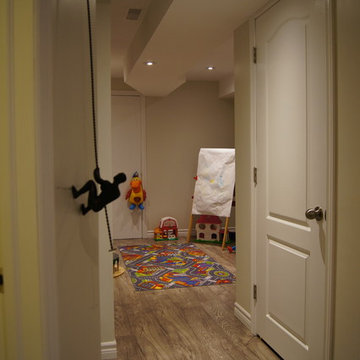
Exempel på ett litet klassiskt könsneutralt småbarnsrum kombinerat med lekrum, med grå väggar, laminatgolv och grått golv
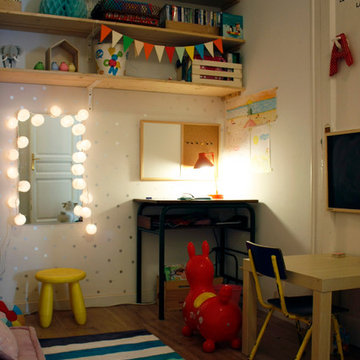
Victoria Aragonés
Inspiration för ett mellanstort industriellt könsneutralt småbarnsrum kombinerat med skrivbord, med vita väggar och mellanmörkt trägolv
Inspiration för ett mellanstort industriellt könsneutralt småbarnsrum kombinerat med skrivbord, med vita väggar och mellanmörkt trägolv
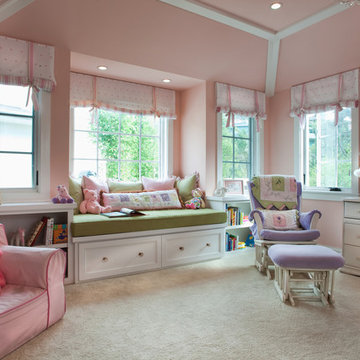
The Master Suite, three additional bedrooms and laundry room are all located on the new second floor. The first two bedrooms rooms are connected by a shared bathroom. They each have a hidden door in their closets that connects to a shared secret playroom; a bonus space created by the extra height of the garage ceiling. The third bedroom is complete with its own bathroom and walk-in closet.
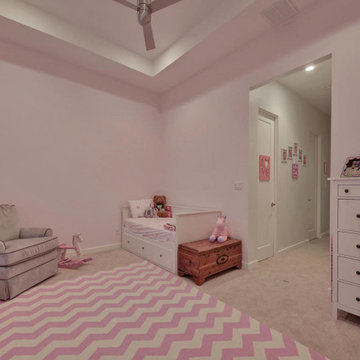
Inredning av ett modernt stort barnrum kombinerat med sovrum, med rosa väggar, heltäckningsmatta och beiget golv
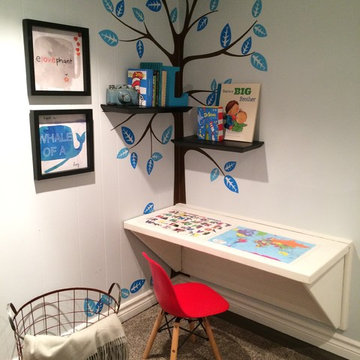
Adaptable kids activity area
Foto på ett litet funkis barnrum kombinerat med lekrum, med flerfärgade väggar
Foto på ett litet funkis barnrum kombinerat med lekrum, med flerfärgade väggar
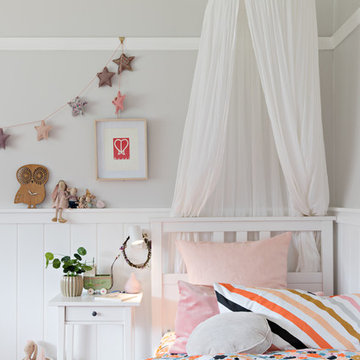
photo by ThePalmCo
Inspiration för klassiska barnrum kombinerat med sovrum, med grå väggar och mellanmörkt trägolv
Inspiration för klassiska barnrum kombinerat med sovrum, med grå väggar och mellanmörkt trägolv
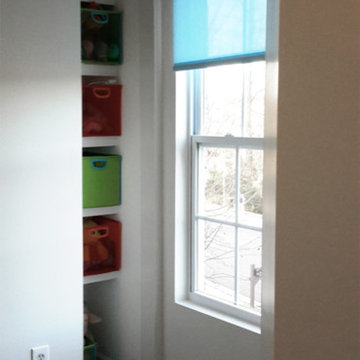
Modern inredning av ett mellanstort barnrum kombinerat med sovrum, med vita väggar, mörkt trägolv och brunt golv
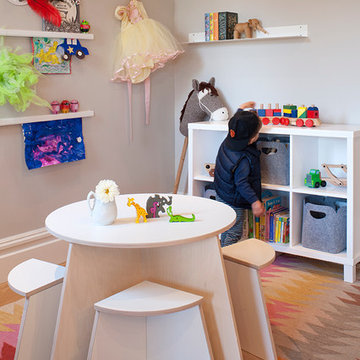
For this San Francisco family of five, RBD was hired to make the space unique and functional for three toddlers under the age of four, but to also maintain a sophisticated look. Wallpaper covers the Dining Room, Powder Room, Master Bathroom, and the inside of the Entry Closet for a fun treat each time it gets opened! With furnishings, lighting, window treatments, plants and accessories RBD transformed the home from mostly grays and whites to a space with personality and warmth.
With the partnership of Ted Boerner RBD helped design a custom television cabinet to conceal the TV and AV equipment in the living room. Across the way sits a kid-friendly blueberry leather sofa perfect for movie nights. Finally, a custom piece of art by Donna Walker was commissioned to tie the room together. In the dining room RBD worked around the client's existing teak table and paired it with Viennese Modernist Chairs in the manner of Oswald Haerdtl. Lastly a Jonathan Browning chandelier is paired with a Pinch sideboard and Anewall Wallpaper for casual sophistication.
Photography by: Sharon Risedorph
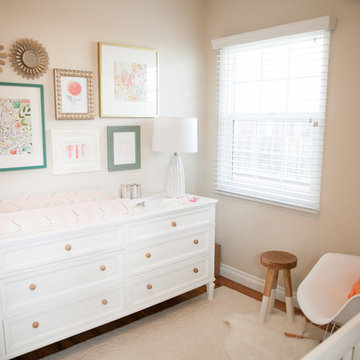
Gilmore Studios
Idéer för att renovera ett mellanstort vintage barnrum kombinerat med sovrum, med beige väggar och mellanmörkt trägolv
Idéer för att renovera ett mellanstort vintage barnrum kombinerat med sovrum, med beige väggar och mellanmörkt trägolv
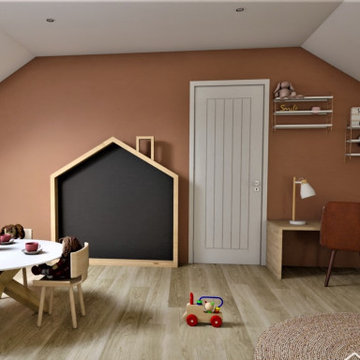
J'ai réfléchi ce projet comme un lieu propice au développement de l'enfant et à son imaginaire....
La chambre sera évolutive, au niveau du lit comme au niveau du bureau.
Le choix des couleurs s'est porté sur le magnifique papier peint @cole_and_son_wallpapers et un beau terracotta.
Avec des détails de matières naturelles tel que le rotin
Belle journée à vous!
#montessori #chambrebebefille #chambrefille #chambreterracotta #décoratrice #scandinavehome #scandinavian #douceur #home #interiordesign #decor #hkliving #jldecorr #decorationinterieur #decoration #jeannepezeril #coachingdeco #visitedeco #perspective #planchedestyle
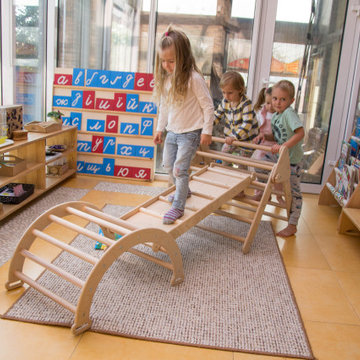
● The Climbing furniture is made from high-class polished birch plywood. Birchwood is very strong and flexible. The products are tested at a load of 100 kg, but the maximum load for use is 60 kg. We make sure that everything is brought to perfect condition.
● It is absolutely safe for children: for painting, we use only high-quality, sustainable water-based paints, environmentally friendly varnish. And that’s why our products do not cause any allergic reactions, do not emit harmful substances.
● Climbing set like one of the foundations of Montessori teachings helps developing independence. Children independently work on the improvement of their motor skills (explore their body limits in a safe manner) and encourage children's imagination.
● Our furniture is CE and CPC certified due to the major international toy safety standards, including EN71, ASTM F963, 16CFR, and 15USC 1278a
DIMENSIONS
•━━━━━━━━━━━━━━━━━•
● Climbing ramp
Small size (with sidewalls and a ladder):
Height: 98.5 cm / 38.78 inches
Width: 31 cm/ 12.2 inches
ATTENTION
•━━━━━━━━━━━━━━━━━•
⚠️ This set DOES NOT CONTAIN ANY DANGEROUS CHEMICAL ELEMENTS AND IS SAFE FOR YOUR BABY!!!
⚠️ Watch your children during games on children's furniture!!! Always be vigilant during children's games!!!
⚠️ The color of the product may be slightly different (lighter / darker) because it is made of natural wood.
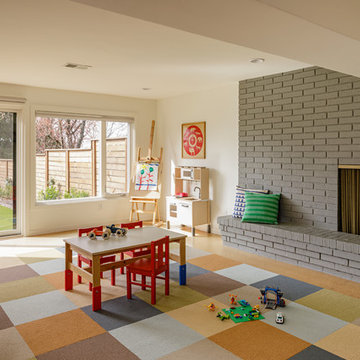
Lincoln Barbour
Inspiration för 50 tals könsneutrala småbarnsrum kombinerat med lekrum, med vita väggar
Inspiration för 50 tals könsneutrala småbarnsrum kombinerat med lekrum, med vita väggar
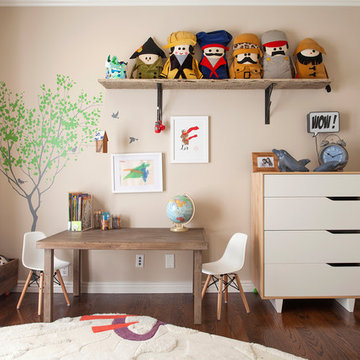
Idéer för att renovera ett vintage könsneutralt småbarnsrum kombinerat med lekrum, med beige väggar och mörkt trägolv
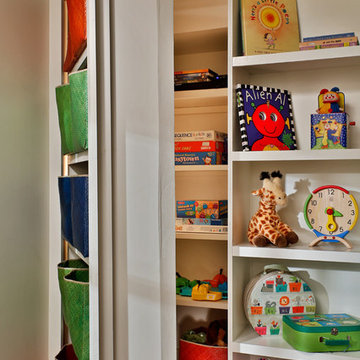
A neutral kid's room will be able to change as the needs of the children do. A false wall pulls out to reveal a hidden room.
Inspiration för ett mellanstort vintage könsneutralt småbarnsrum kombinerat med lekrum, med vita väggar och mörkt trägolv
Inspiration för ett mellanstort vintage könsneutralt småbarnsrum kombinerat med lekrum, med vita väggar och mörkt trägolv
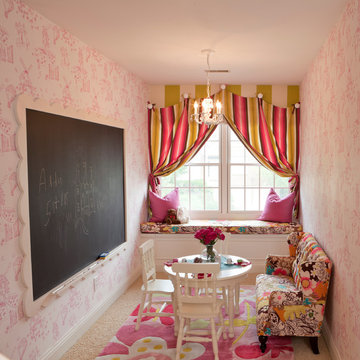
What could be more fun than a slide in your bedroom? This playful room was designed for two imaginative little girls, ages two and four. Everything from the slide bunk beds, princess castle canopy, tea party area, and child sized sofa was designed with these two beauties in mind. We striped some of the walls in a green-yellow while wallpapering the others in an Osborne & Little wallpaper. Laney designed a custom chalkboard with scalloped edges and custom window treatments that frame the window seat and closet. Nothing was left to chance including the ceiling which features a ribbon mural over the princess tower!
4