894 foton på brunt småbarnsrum
Sortera efter:
Budget
Sortera efter:Populärt i dag
61 - 80 av 894 foton
Artikel 1 av 3
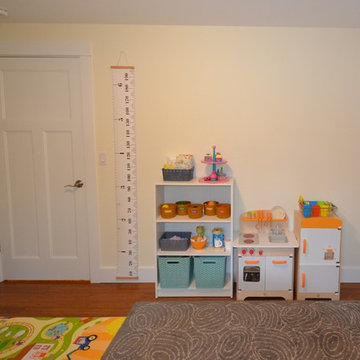
This wall was intentionally left with a single bookcase (fastened to the wall) and moveable toys. The idea being that if later this room needs to become a bedroom, the toys can move and a bed placed here.
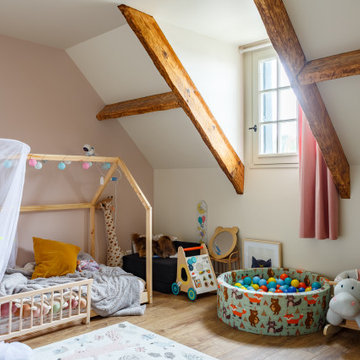
Idéer för att renovera ett minimalistiskt barnrum kombinerat med sovrum, med rosa väggar
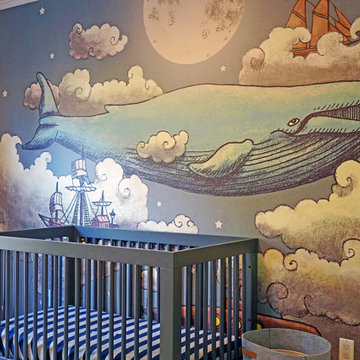
Che Interiors worked closely with our client to plan, design, and implement a renovation of two children’s rooms, create a mudroom with laundry area in an unused downstairs space, renovate a kitchenette area, and create a home office space in a downstairs living room by adding floor to ceiling room dividers. As the children were growing so were their needs and we took this into account when planning for both kids’ rooms. As one child was graduating to a big kids room the other was moving into their siblings nursery. We wanted to update the nursery so that it became something new and unique to its new inhabitant. For this room we repurposed a lot of the furniture, repainted all the walls, added a striking outer-space whale wallpaper that would grow with the little one and added a few new features; a toddlers busy board with fun twists and knobs to encourage brain function and growth, a few floor mats for rolling around, and a climbing arch that could double as a artist work desk as the little grows. Downstairs we created a whimsical big kids room by repainting all the walls, building a custom bookshelf, sourcing the coolest toddler bed with trundle for sleepovers, featured a whimsical wonderland wallpaper, adding a few animal toy baskets, we sourced large monstera rugs, a toddlers table with chairs, fun colorful felt hooks and a few climbing foam pieces for jumping and rolling on. For the kitchenette, we worked closely with the General Contractor to repaint the cabinets, add handle pulls, and install new mudroom and laundry furniture. We carried the kitchenette green color to the bathroom cabinets and to the floor to ceiling room dividers for the home office space. Lastly we brought in an organization team to help de-clutter and create a fluid everything-has-its-place system that would make our client’s lives easier.
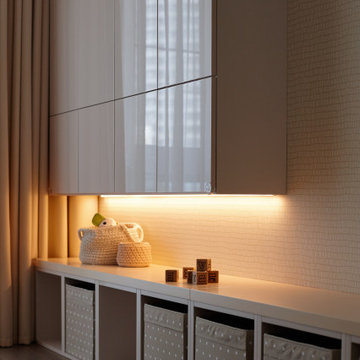
Мебель индивидуального производства! Весь декор также заказывали под заказ - коврики, пуфик, вязаные игрушки и корзины для хранения.
Обои из детской экологической коллекции фабрики Scion.
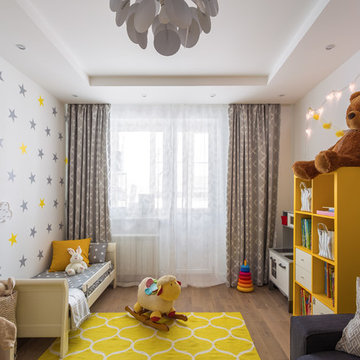
Антон Лихтарович - фото
Inspiration för stora moderna könsneutrala småbarnsrum kombinerat med sovrum, med vita väggar, ljust trägolv och brunt golv
Inspiration för stora moderna könsneutrala småbarnsrum kombinerat med sovrum, med vita väggar, ljust trägolv och brunt golv
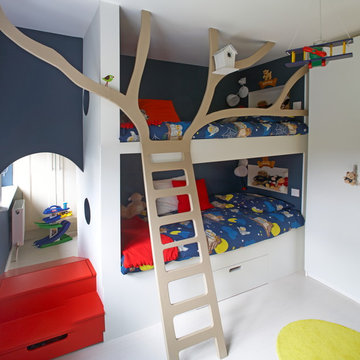
Modern inredning av ett könsneutralt småbarnsrum kombinerat med sovrum, med blå väggar och vitt golv
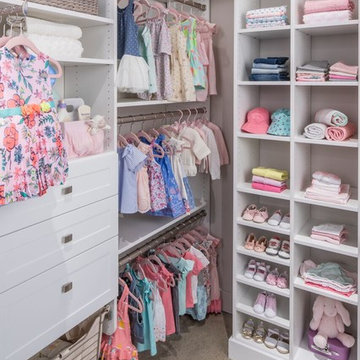
Inredning av ett klassiskt barnrum, med grå väggar, heltäckningsmatta och beiget golv
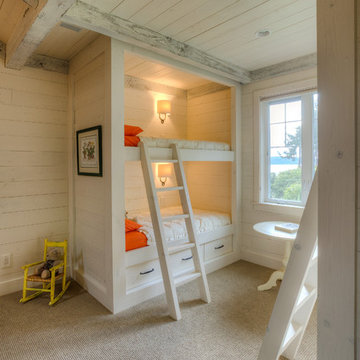
Lucas Henning Photography
Bild på ett vintage könsneutralt småbarnsrum kombinerat med sovrum, med beige väggar och heltäckningsmatta
Bild på ett vintage könsneutralt småbarnsrum kombinerat med sovrum, med beige väggar och heltäckningsmatta
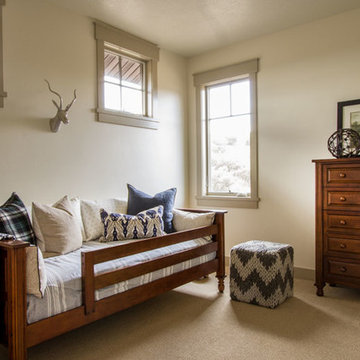
Idéer för att renovera ett stort rustikt könsneutralt småbarnsrum kombinerat med sovrum, med beige väggar och heltäckningsmatta

Chicago home remodel with childrens playroom. The original lower level had all the amenities an adult family would want but lacked a space for young children. A large playroom was created below the sun room and outdoor terrace. The lower level provides ample play space for both the kids and adults.
All cabinetry was crafted in-house at our cabinet shop.
Need help with your home transformation? Call Benvenuti and Stein design build for full service solutions. 847.866.6868.
Norman Sizemore-photographer
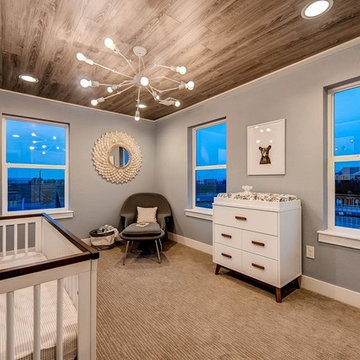
Inredning av ett modernt mellanstort könsneutralt småbarnsrum kombinerat med sovrum, med grå väggar och heltäckningsmatta
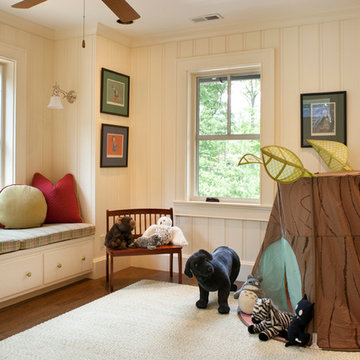
Photography: David Dietrich
Builder: Tyner Construction
Interior Design: Kathryn Long, ASID
Bild på ett vintage könsneutralt småbarnsrum kombinerat med lekrum, med beige väggar och mörkt trägolv
Bild på ett vintage könsneutralt småbarnsrum kombinerat med lekrum, med beige väggar och mörkt trägolv
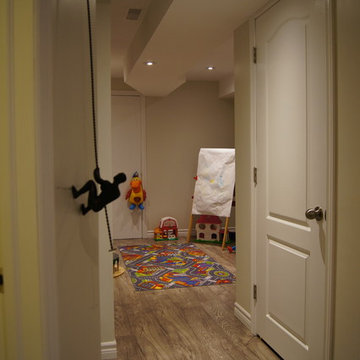
Exempel på ett litet klassiskt könsneutralt småbarnsrum kombinerat med lekrum, med grå väggar, laminatgolv och grått golv
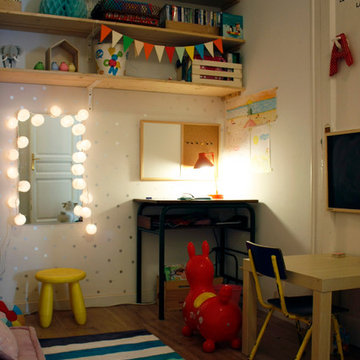
Victoria Aragonés
Inspiration för ett mellanstort industriellt könsneutralt småbarnsrum kombinerat med skrivbord, med vita väggar och mellanmörkt trägolv
Inspiration för ett mellanstort industriellt könsneutralt småbarnsrum kombinerat med skrivbord, med vita väggar och mellanmörkt trägolv
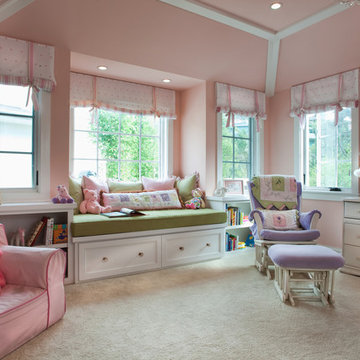
The Master Suite, three additional bedrooms and laundry room are all located on the new second floor. The first two bedrooms rooms are connected by a shared bathroom. They each have a hidden door in their closets that connects to a shared secret playroom; a bonus space created by the extra height of the garage ceiling. The third bedroom is complete with its own bathroom and walk-in closet.
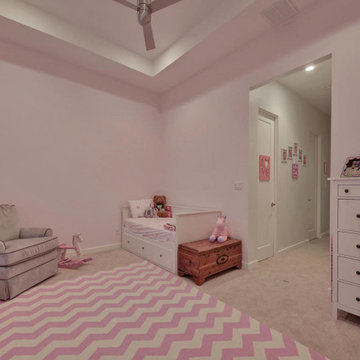
Inredning av ett modernt stort barnrum kombinerat med sovrum, med rosa väggar, heltäckningsmatta och beiget golv
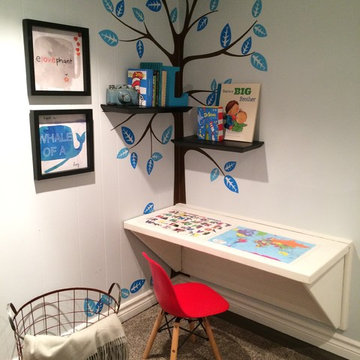
Adaptable kids activity area
Foto på ett litet funkis barnrum kombinerat med lekrum, med flerfärgade väggar
Foto på ett litet funkis barnrum kombinerat med lekrum, med flerfärgade väggar
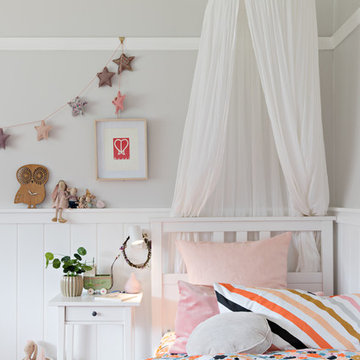
photo by ThePalmCo
Inspiration för klassiska barnrum kombinerat med sovrum, med grå väggar och mellanmörkt trägolv
Inspiration för klassiska barnrum kombinerat med sovrum, med grå väggar och mellanmörkt trägolv
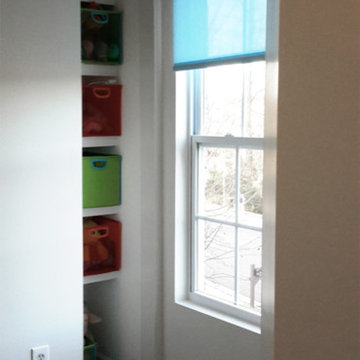
Modern inredning av ett mellanstort barnrum kombinerat med sovrum, med vita väggar, mörkt trägolv och brunt golv
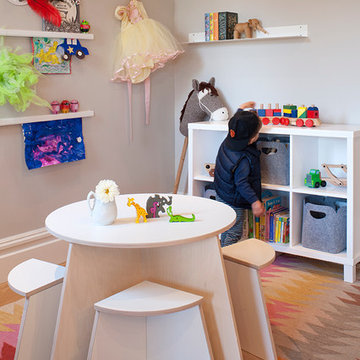
For this San Francisco family of five, RBD was hired to make the space unique and functional for three toddlers under the age of four, but to also maintain a sophisticated look. Wallpaper covers the Dining Room, Powder Room, Master Bathroom, and the inside of the Entry Closet for a fun treat each time it gets opened! With furnishings, lighting, window treatments, plants and accessories RBD transformed the home from mostly grays and whites to a space with personality and warmth.
With the partnership of Ted Boerner RBD helped design a custom television cabinet to conceal the TV and AV equipment in the living room. Across the way sits a kid-friendly blueberry leather sofa perfect for movie nights. Finally, a custom piece of art by Donna Walker was commissioned to tie the room together. In the dining room RBD worked around the client's existing teak table and paired it with Viennese Modernist Chairs in the manner of Oswald Haerdtl. Lastly a Jonathan Browning chandelier is paired with a Pinch sideboard and Anewall Wallpaper for casual sophistication.
Photography by: Sharon Risedorph
894 foton på brunt småbarnsrum
4