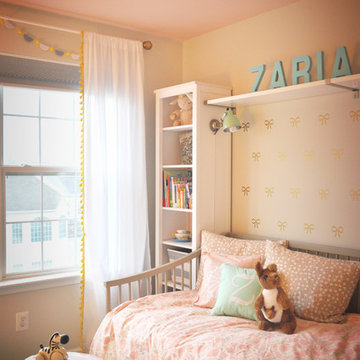899 foton på brunt småbarnsrum
Sortera efter:
Budget
Sortera efter:Populärt i dag
41 - 60 av 899 foton
Artikel 1 av 3
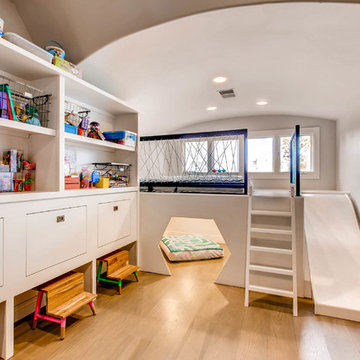
Exempel på ett stort modernt könsneutralt småbarnsrum kombinerat med lekrum, med grå väggar, mellanmörkt trägolv och brunt golv
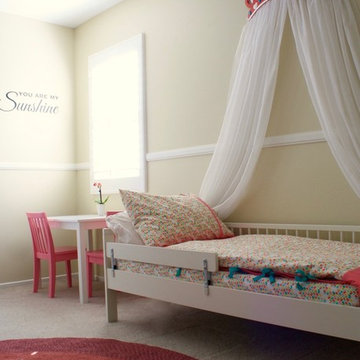
The heart motif carried throughout this little girl's room, without being too matchy-matchy. Custom bedding, made by Berry Baby, and a crown canopy that the parents had to have for their 'big' girl.

Winner of the 2018 Tour of Homes Best Remodel, this whole house re-design of a 1963 Bennet & Johnson mid-century raised ranch home is a beautiful example of the magic we can weave through the application of more sustainable modern design principles to existing spaces.
We worked closely with our client on extensive updates to create a modernized MCM gem.
Extensive alterations include:
- a completely redesigned floor plan to promote a more intuitive flow throughout
- vaulted the ceilings over the great room to create an amazing entrance and feeling of inspired openness
- redesigned entry and driveway to be more inviting and welcoming as well as to experientially set the mid-century modern stage
- the removal of a visually disruptive load bearing central wall and chimney system that formerly partitioned the homes’ entry, dining, kitchen and living rooms from each other
- added clerestory windows above the new kitchen to accentuate the new vaulted ceiling line and create a greater visual continuation of indoor to outdoor space
- drastically increased the access to natural light by increasing window sizes and opening up the floor plan
- placed natural wood elements throughout to provide a calming palette and cohesive Pacific Northwest feel
- incorporated Universal Design principles to make the home Aging In Place ready with wide hallways and accessible spaces, including single-floor living if needed
- moved and completely redesigned the stairway to work for the home’s occupants and be a part of the cohesive design aesthetic
- mixed custom tile layouts with more traditional tiling to create fun and playful visual experiences
- custom designed and sourced MCM specific elements such as the entry screen, cabinetry and lighting
- development of the downstairs for potential future use by an assisted living caretaker
- energy efficiency upgrades seamlessly woven in with much improved insulation, ductless mini splits and solar gain
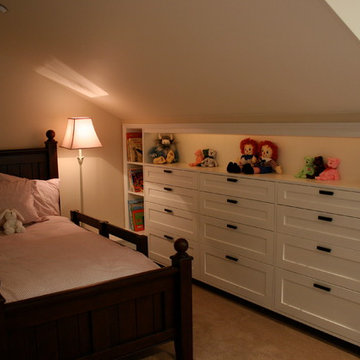
The attic was transformed into a child's bedroom and play area. The low roof areas were used creatively for storage and built in cabinetry.
Klassisk inredning av ett litet barnrum kombinerat med sovrum, med heltäckningsmatta, beige väggar och beiget golv
Klassisk inredning av ett litet barnrum kombinerat med sovrum, med heltäckningsmatta, beige väggar och beiget golv
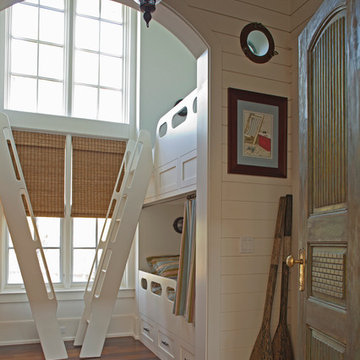
Jack Gardner
Exempel på ett maritimt könsneutralt småbarnsrum kombinerat med sovrum, med vita väggar och mörkt trägolv
Exempel på ett maritimt könsneutralt småbarnsrum kombinerat med sovrum, med vita väggar och mörkt trägolv
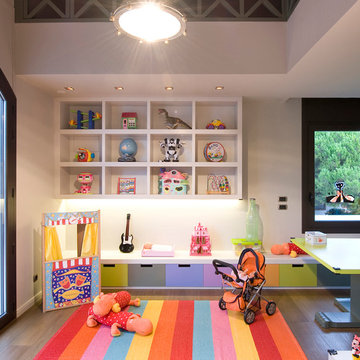
A Big House for a Family
Idéer för att renovera ett mellanstort funkis könsneutralt småbarnsrum kombinerat med lekrum, med vita väggar och mellanmörkt trägolv
Idéer för att renovera ett mellanstort funkis könsneutralt småbarnsrum kombinerat med lekrum, med vita väggar och mellanmörkt trägolv
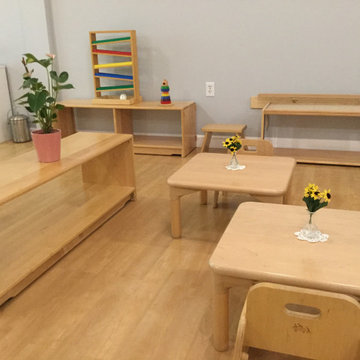
Elegant Beach Cottage and ocean inspired Montessori Parent-Child Center, Belmar NJ. Designed by WildflowerDesigning.com
Inspiration för ett stort maritimt könsneutralt småbarnsrum kombinerat med lekrum, med grå väggar, ljust trägolv och brunt golv
Inspiration för ett stort maritimt könsneutralt småbarnsrum kombinerat med lekrum, med grå väggar, ljust trägolv och brunt golv
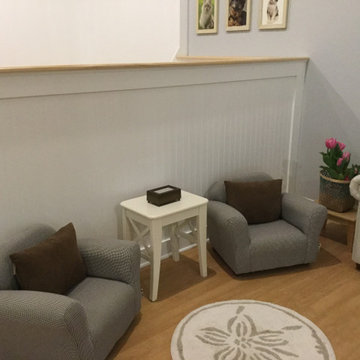
Elegant Beach Cottage and ocean inspired Montessori Parent-Child Center, Belmar NJ. Designed by WildflowerDesigning.com
Foto på ett stort maritimt könsneutralt småbarnsrum kombinerat med lekrum, med grå väggar, ljust trägolv och brunt golv
Foto på ett stort maritimt könsneutralt småbarnsrum kombinerat med lekrum, med grå väggar, ljust trägolv och brunt golv
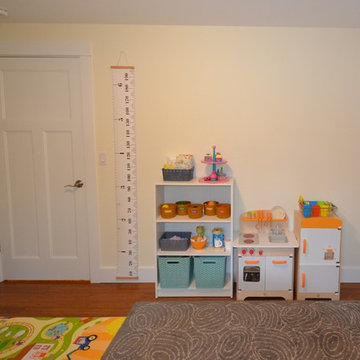
This wall was intentionally left with a single bookcase (fastened to the wall) and moveable toys. The idea being that if later this room needs to become a bedroom, the toys can move and a bed placed here.
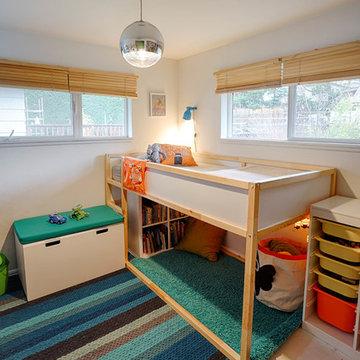
Small 4 year old's room, was too tight to put a twin bed and several pieces of furniture. Gradient Interiors came up with a plan that could take him, and this furniture up to his teen years without breaking the budget.
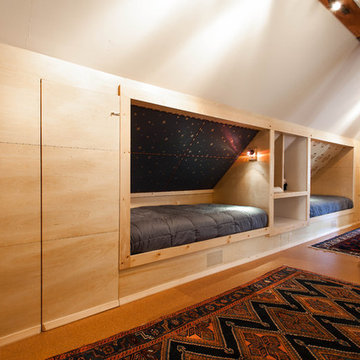
Photo: Kat Alves Photography www.katalves.com //
Design: Atmosphere Design Build http://www.atmospheredesignbuild.com/
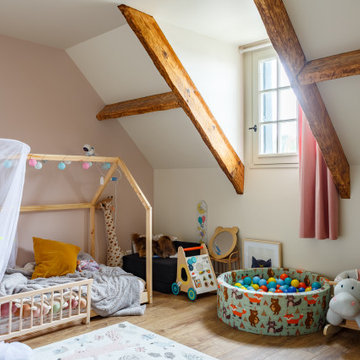
Idéer för att renovera ett minimalistiskt barnrum kombinerat med sovrum, med rosa väggar
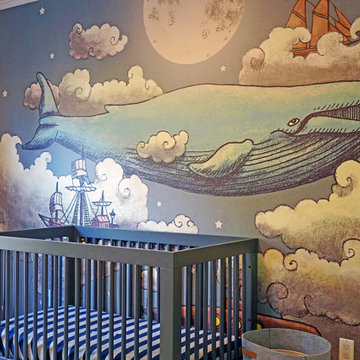
Che Interiors worked closely with our client to plan, design, and implement a renovation of two children’s rooms, create a mudroom with laundry area in an unused downstairs space, renovate a kitchenette area, and create a home office space in a downstairs living room by adding floor to ceiling room dividers. As the children were growing so were their needs and we took this into account when planning for both kids’ rooms. As one child was graduating to a big kids room the other was moving into their siblings nursery. We wanted to update the nursery so that it became something new and unique to its new inhabitant. For this room we repurposed a lot of the furniture, repainted all the walls, added a striking outer-space whale wallpaper that would grow with the little one and added a few new features; a toddlers busy board with fun twists and knobs to encourage brain function and growth, a few floor mats for rolling around, and a climbing arch that could double as a artist work desk as the little grows. Downstairs we created a whimsical big kids room by repainting all the walls, building a custom bookshelf, sourcing the coolest toddler bed with trundle for sleepovers, featured a whimsical wonderland wallpaper, adding a few animal toy baskets, we sourced large monstera rugs, a toddlers table with chairs, fun colorful felt hooks and a few climbing foam pieces for jumping and rolling on. For the kitchenette, we worked closely with the General Contractor to repaint the cabinets, add handle pulls, and install new mudroom and laundry furniture. We carried the kitchenette green color to the bathroom cabinets and to the floor to ceiling room dividers for the home office space. Lastly we brought in an organization team to help de-clutter and create a fluid everything-has-its-place system that would make our client’s lives easier.
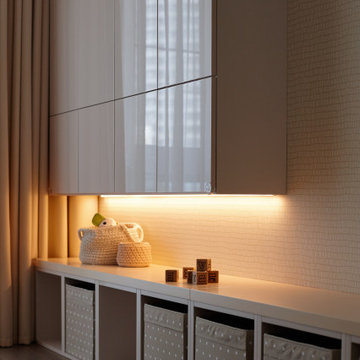
Мебель индивидуального производства! Весь декор также заказывали под заказ - коврики, пуфик, вязаные игрушки и корзины для хранения.
Обои из детской экологической коллекции фабрики Scion.
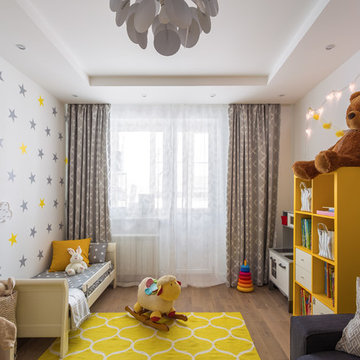
Антон Лихтарович - фото
Inspiration för stora moderna könsneutrala småbarnsrum kombinerat med sovrum, med vita väggar, ljust trägolv och brunt golv
Inspiration för stora moderna könsneutrala småbarnsrum kombinerat med sovrum, med vita väggar, ljust trägolv och brunt golv
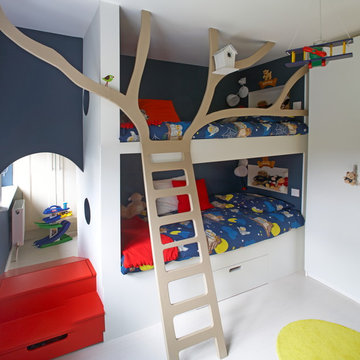
Modern inredning av ett könsneutralt småbarnsrum kombinerat med sovrum, med blå väggar och vitt golv
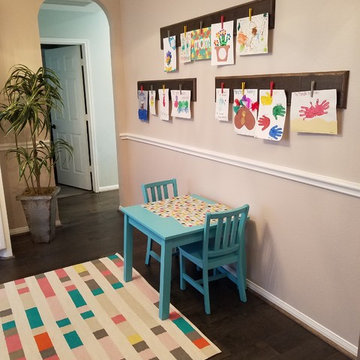
Inspiration för stora lantliga könsneutrala småbarnsrum kombinerat med lekrum, med grå väggar, mörkt trägolv och grått golv
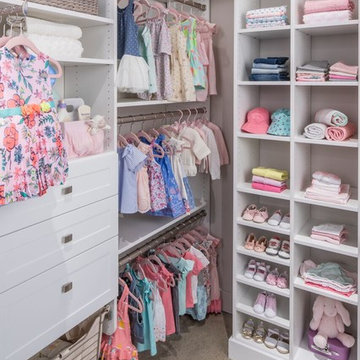
Inredning av ett klassiskt barnrum, med grå väggar, heltäckningsmatta och beiget golv
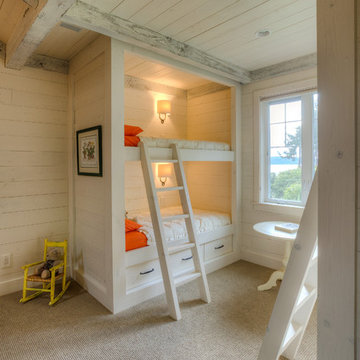
Lucas Henning Photography
Bild på ett vintage könsneutralt småbarnsrum kombinerat med sovrum, med beige väggar och heltäckningsmatta
Bild på ett vintage könsneutralt småbarnsrum kombinerat med sovrum, med beige väggar och heltäckningsmatta
899 foton på brunt småbarnsrum
3
