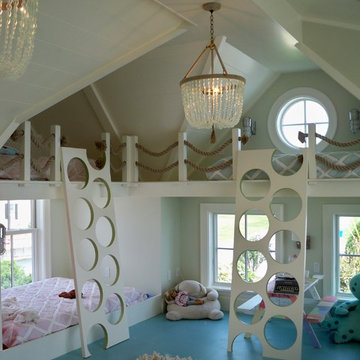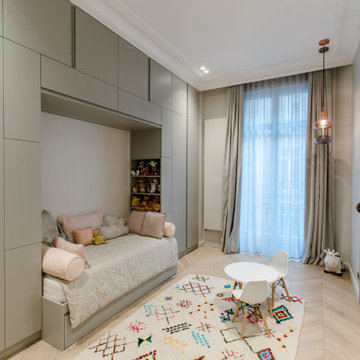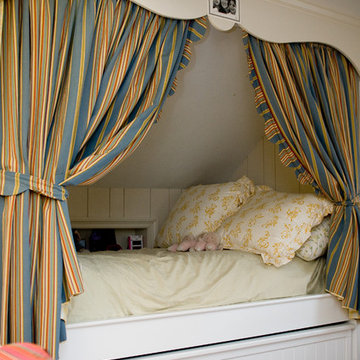899 foton på brunt småbarnsrum
Sortera efter:
Budget
Sortera efter:Populärt i dag
21 - 40 av 899 foton
Artikel 1 av 3
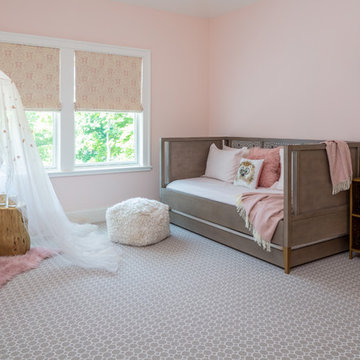
Foto på ett vintage barnrum kombinerat med sovrum, med rosa väggar, heltäckningsmatta och flerfärgat golv
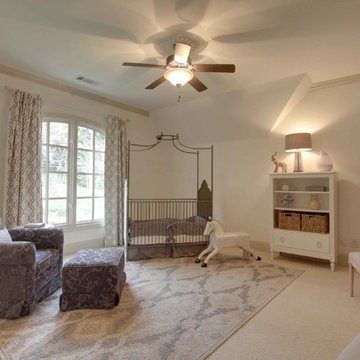
JJ Ortega
www.jjrealestatephotography.com
Idéer för att renovera ett mellanstort vintage barnrum kombinerat med sovrum, med beige väggar och heltäckningsmatta
Idéer för att renovera ett mellanstort vintage barnrum kombinerat med sovrum, med beige väggar och heltäckningsmatta
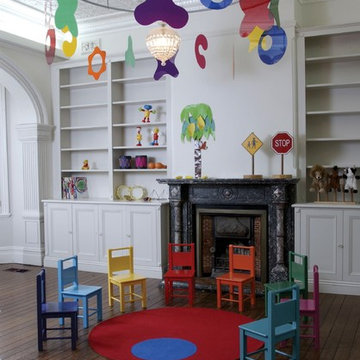
SWAD PL
Idéer för ett modernt könsneutralt småbarnsrum kombinerat med lekrum, med vita väggar och mörkt trägolv
Idéer för ett modernt könsneutralt småbarnsrum kombinerat med lekrum, med vita väggar och mörkt trägolv
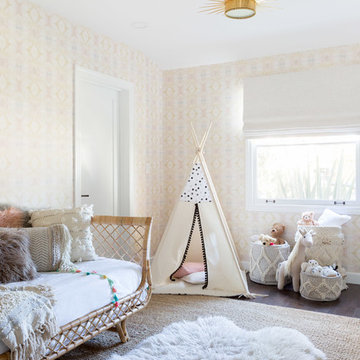
Amy Bartlam
Foto på ett maritimt barnrum kombinerat med lekrum, med beige väggar och mörkt trägolv
Foto på ett maritimt barnrum kombinerat med lekrum, med beige väggar och mörkt trägolv
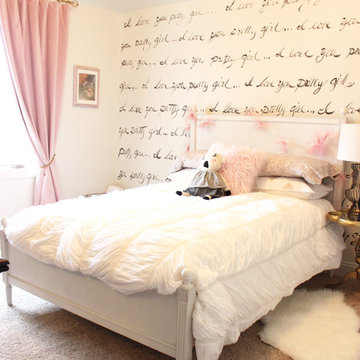
This little girl's, big girl bedroom turned out so beautifully. Her mom says her little girl is sleep so well and loves hanging out in her room on the bed reading books. We combined this three year old's love of ballet with her moms love of French Parisian details.
For the hand-scripted mural we started with a freshly painted canvas of Colorhouse Imagine.06 and used Nourish.06 to create interest and pretty texture with a personal phrase mom says to her little girl "I Love You Pretty Girl"

Idéer för ett stort modernt könsneutralt småbarnsrum kombinerat med sovrum, med beige väggar, heltäckningsmatta och grått golv
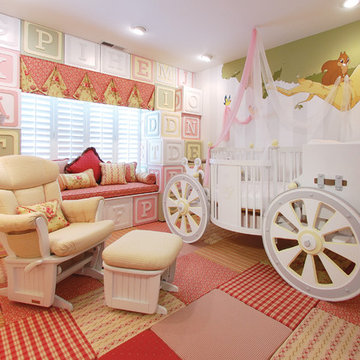
THEME Created for a baby girl, this
room is magical, feminine and very
pink. At its heart is the Carriage Crib,
surrounded by a large oak tree with
delightful animals, baby blocks, a cozy
window seat and an upholstered play
area on the floor.
FOCUS The eye-catching size and
detail of the Carriage Crib, with
a dainty canopy held in place by
woodland creatures immediately
catches a visitor’s attention, and is
enhanced by the piece’s fascinating
colors and textures. Wall murals,
fabrics, accent furniture and lighting
accent the beauty of the crib. A
handsome Dutch door with a minientrance
just for her ensures that this
princess feels at home as soon as she
steps in the room.
STORAGE The room has closet
organizers for everyday items, and
cubicle storage is beautifully hidden
behind the wall letter blocks.
GROWTH As the room’s occupant
grows from baby to toddler to
child and ‘tween, the room is easily
transformed with age-appropriate
toys, pictures, bedding and fabrics.
The crib portion of the carriage can
be removed and fitted with a larger
mattress, saving both time and money
in the future. Letter blocks are easily
updated by simply removing the letters
and replacing them with mirrors, colors
or other images.
SAFETY Standard precautions are
taken to secure power outlets and keep
exposed shelving out of reach. Thickly
padded upholstered squares featuring
colors and patterns that coordinate
with the fabrics on the window seat
and valance create a visually inviting,
comfortable and safe place to play.
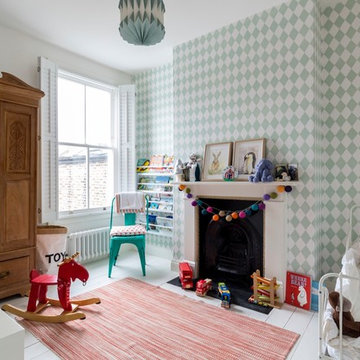
This rear bedroom has floor mounted white radiators, new timber sash windows with window shutters, as well as painted floor boards.
The fireplace has been retained and a new decorative wallpaper added onto its side wall.
Photography by Chris Snook
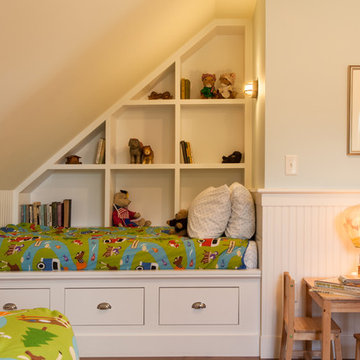
John Benford
Bild på ett mellanstort vintage barnrum kombinerat med sovrum, med beige väggar, mellanmörkt trägolv och brunt golv
Bild på ett mellanstort vintage barnrum kombinerat med sovrum, med beige väggar, mellanmörkt trägolv och brunt golv
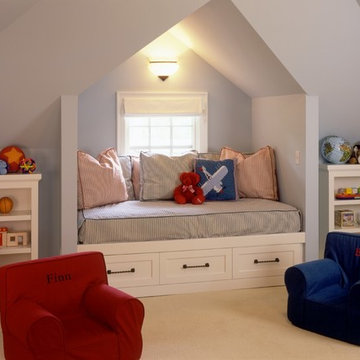
Builder - MAPeterson Design Build
Idéer för att renovera ett mellanstort vintage könsneutralt småbarnsrum kombinerat med lekrum, med grå väggar, heltäckningsmatta och beiget golv
Idéer för att renovera ett mellanstort vintage könsneutralt småbarnsrum kombinerat med lekrum, med grå väggar, heltäckningsmatta och beiget golv
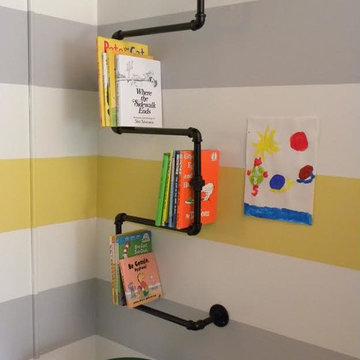
Inspiration för mellanstora eklektiska barnrum kombinerat med sovrum, med grå väggar och heltäckningsmatta
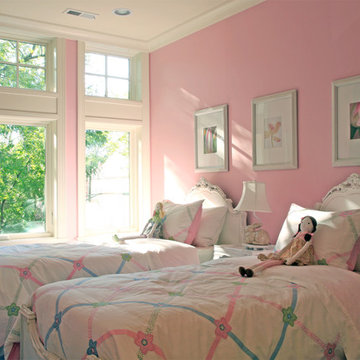
This brick and limestone, 6,000-square-foot residence exemplifies understated elegance. Located in the award-wining Blaine School District and within close proximity to the Southport Corridor, this is city living at its finest!
The foyer, with herringbone wood floors, leads to a dramatic, hand-milled oval staircase; an architectural element that allows sunlight to cascade down from skylights and to filter throughout the house. The floor plan has stately-proportioned rooms and includes formal Living and Dining Rooms; an expansive, eat-in, gourmet Kitchen/Great Room; four bedrooms on the second level with three additional bedrooms and a Family Room on the lower level; a Penthouse Playroom leading to a roof-top deck and green roof; and an attached, heated 3-car garage. Additional features include hardwood flooring throughout the main level and upper two floors; sophisticated architectural detailing throughout the house including coffered ceiling details, barrel and groin vaulted ceilings; painted, glazed and wood paneling; laundry rooms on the bedroom level and on the lower level; five fireplaces, including one outdoors; and HD Video, Audio and Surround Sound pre-wire distribution through the house and grounds. The home also features extensively landscaped exterior spaces, designed by Prassas Landscape Studio.
This home went under contract within 90 days during the Great Recession.
Featured in Chicago Magazine: http://goo.gl/Gl8lRm
Jim Yochum
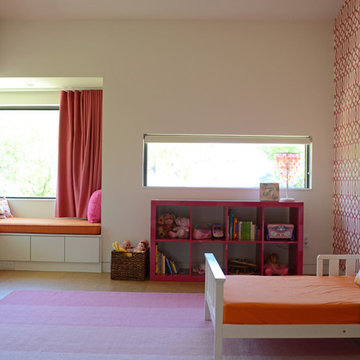
Photo: Sarah Greenman © 2014 Houzz
Design: New Leaf Construction
Foto på ett funkis barnrum kombinerat med sovrum, med flerfärgade väggar
Foto på ett funkis barnrum kombinerat med sovrum, med flerfärgade väggar
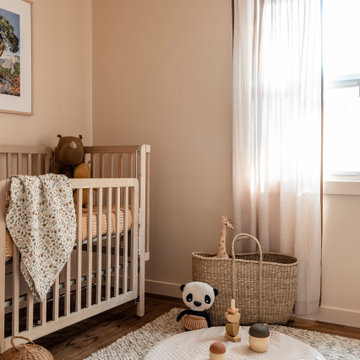
Peachy nursery room accented with a multi toned woven rug, refinished vintage cradle, and shear curtains.
Inspiration för ett litet barnrum kombinerat med sovrum, med rosa väggar och mellanmörkt trägolv
Inspiration för ett litet barnrum kombinerat med sovrum, med rosa väggar och mellanmörkt trägolv
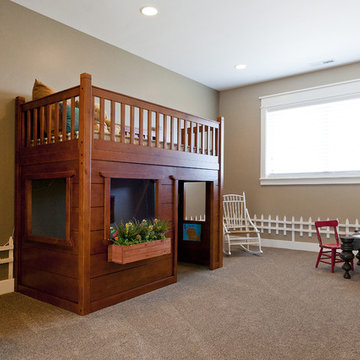
Candlelight Homes
Foto på ett vintage könsneutralt småbarnsrum kombinerat med lekrum, med beige väggar och heltäckningsmatta
Foto på ett vintage könsneutralt småbarnsrum kombinerat med lekrum, med beige väggar och heltäckningsmatta
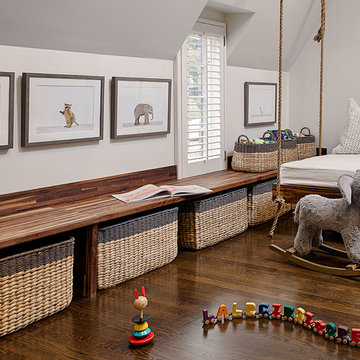
The soaring cathedral ceilings and warm exposed beams were the only features to speak of in this non-descript open landing. Off the hallway near the kids’ rooms, its small size and open layout made it something in between a hallway and a room. While most might consider a TV or office nook for this space, its adjacency to the children’s quarters inspired the designer toward something more imaginative. Inspired by the bright open space, this design achieves a sort of Balinese treehouse aesthetic – and all of it is designed specifically for fun.
Playful hanging beds swing freely on sisal rope, creating a beckoning space that draws in children and adults alike. The mattresses were filled especially with non-toxic, non-petroleum natural fiber fill to make them healthy to sleep and lounge on – and encased in removable, washable organic cotton slipcovers. As the children are young, the floor space (finished in non-toxic lacquer) is kept clear and available for sprawling play. Large storage benches topped with walnut seats keep toys and books well organized, and ready for action at any time.
Dave Bryce Photography
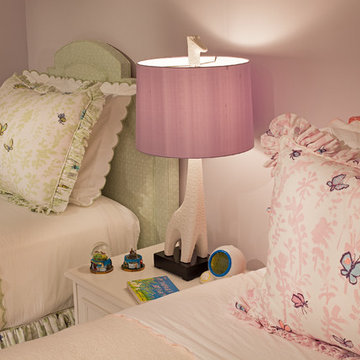
Three apartments were combined to create this 7 room home in Manhattan's West Village for a young couple and their three small girls. A kids' wing boasts a colorful playroom, a butterfly-themed bedroom, and a bath. The parents' wing includes a home office for two (which also doubles as a guest room), two walk-in closets, a master bedroom & bath. A family room leads to a gracious living/dining room for formal entertaining. A large eat-in kitchen and laundry room complete the space. Integrated lighting, audio/video and electric shades make this a modern home in a classic pre-war building.
Photography by Peter Kubilus
899 foton på brunt småbarnsrum
2
