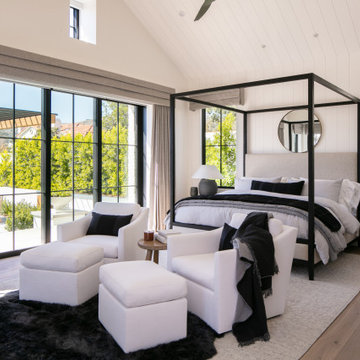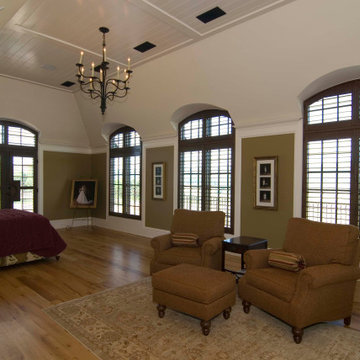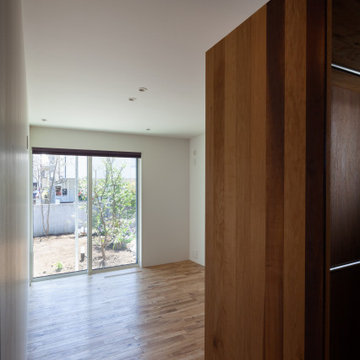114 foton på brunt sovrum
Sortera efter:
Budget
Sortera efter:Populärt i dag
81 - 100 av 114 foton
Artikel 1 av 3
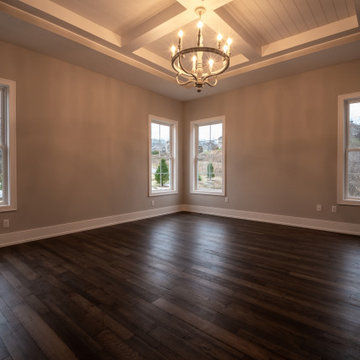
Idéer för ett lantligt huvudsovrum, med beige väggar, mörkt trägolv och brunt golv
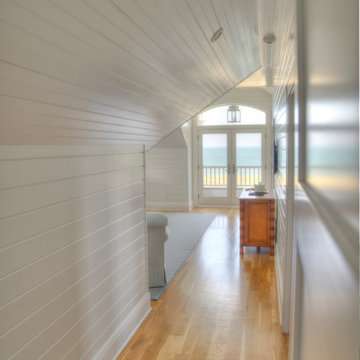
As you enter the master bedroom, you immediately hit with a dilemma. Do you look at the interesting wall and ceiling lines and shapes or do you look out to the expansive view of Lake Michigan?
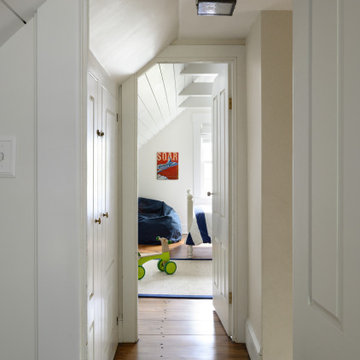
One of oldest houses we’ve had the pleasure to work on, this 1850 farmhouse needed some interior renovations after a water leak on the second floor. Not only did the water damage impact the two bedrooms on the second floor, but also the first floor guest room. After the homeowner shared his vision with us, we got to work bringing it to reality. What resulted are three unique spaces, designed and crafted with timeless appreciation.
For the first floor guest room, we added custom moldings to create a feature wall. As well as a built in desk with shelving in a corner of the room that would have otherwise been wasted space. For the second floor kid’s bedrooms, we added shiplap to the slanted ceilings. Painting the ceiling white brings a modern feel to an old space.
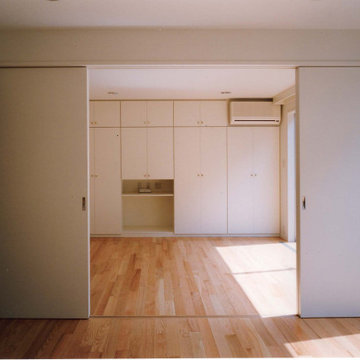
Idéer för att renovera ett mellanstort funkis huvudsovrum, med vita väggar och ljust trägolv
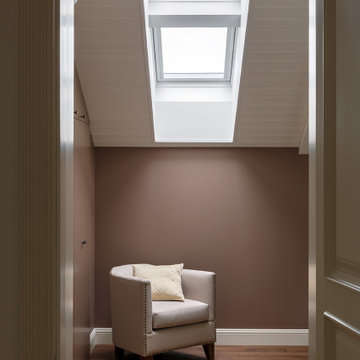
Bild på ett mellanstort funkis huvudsovrum, med beige väggar, mellanmörkt trägolv och brunt golv
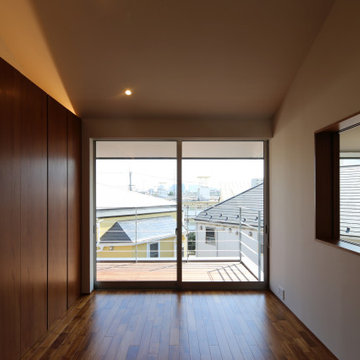
Inredning av ett modernt huvudsovrum, med vita väggar, mellanmörkt trägolv och brunt golv
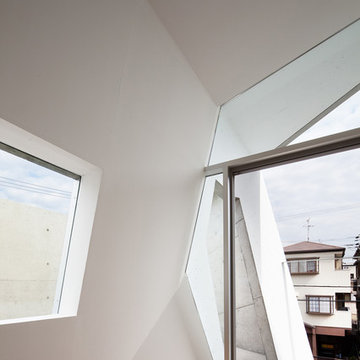
Kai Nakamura
Idéer för att renovera ett mellanstort funkis huvudsovrum, med vita väggar och mellanmörkt trägolv
Idéer för att renovera ett mellanstort funkis huvudsovrum, med vita väggar och mellanmörkt trägolv
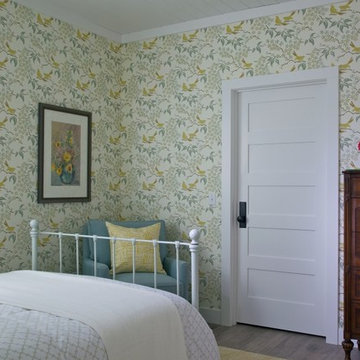
Inspiration för ett vintage gästrum, med flerfärgade väggar, mellanmörkt trägolv och brunt golv
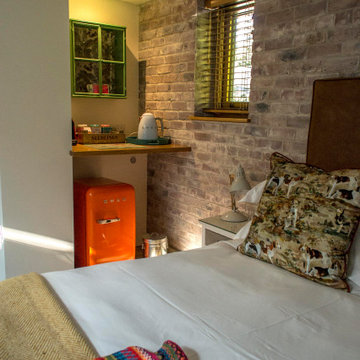
Inspiration för mellanstora klassiska gästrum, med gröna väggar, mellanmörkt trägolv och brunt golv
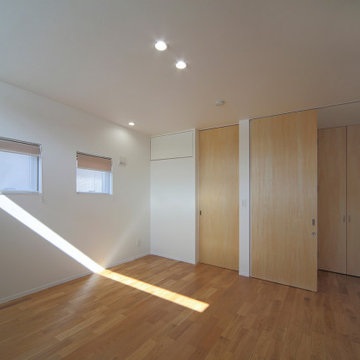
テラスに隣接する子供部屋からは、子供達が外へ出て、自然の光と風がいつも感じられます
Inspiration för stora huvudsovrum, med vita väggar, ljust trägolv och beiget golv
Inspiration för stora huvudsovrum, med vita väggar, ljust trägolv och beiget golv
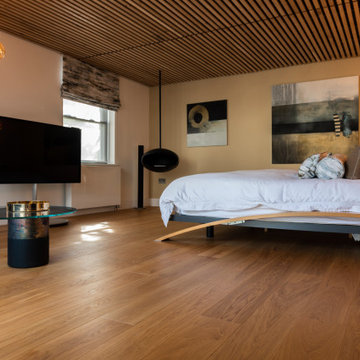
Luxury Scandinavian style bedroom with timber batten ceiling and luxurious pendant lighting.
Idéer för ett minimalistiskt huvudsovrum, med beige väggar och mellanmörkt trägolv
Idéer för ett minimalistiskt huvudsovrum, med beige väggar och mellanmörkt trägolv
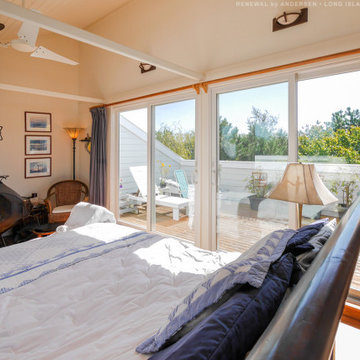
New patio doors we installed in this magical beach house bedroom. This bright amazing space with free-standing fireplace and vaulted ceiling looks gorgeous with all new patio doors that open up to a fabulous deck area. Now is the perfect time to get new doors and windows for your home from Renewal by Andersen of Long Island, Fire Island, Queens and Brooklyn.
. . . . . . . . . .
Get started replacing your home doors and windows -- Contact Us Today! 844-245-2799
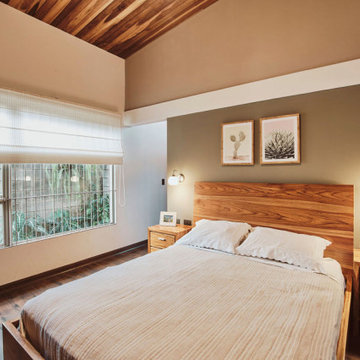
Cama Queen - Cielo raso alto de madera - dormitorio pequeño
Exempel på ett litet modernt huvudsovrum, med beige väggar, laminatgolv och brunt golv
Exempel på ett litet modernt huvudsovrum, med beige väggar, laminatgolv och brunt golv
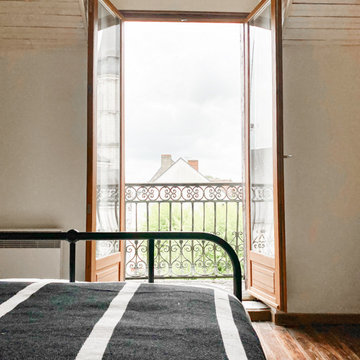
This is the master bedroom of a French chateau built in the 1400’s. It is currently about 80% completed. This room sits in the most amazing spot in town, overlooking a medieval church, courtyard, and roundabout. The balcony is so lovely with its original iron railing, tall French doors, and wood shutters. The space itself is comfortable and cozy, rich with texture and highlighting, not overshadowing, the historical intricacies of this incredible home. Visit our website, we created a blog post for more information on this project.
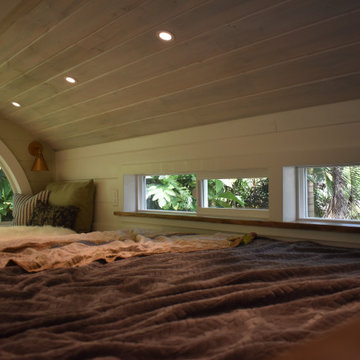
I love working with clients that have ideas that I have been waiting to bring to life. All of the owner requests were things I had been wanting to try in an Oasis model. The table and seating area in the circle window bump out that normally had a bar spanning the window; the round tub with the rounded tiled wall instead of a typical angled corner shower; an extended loft making a big semi circle window possible that follows the already curved roof. These were all ideas that I just loved and was happy to figure out. I love how different each unit can turn out to fit someones personality.
The Oasis model is known for its giant round window and shower bump-out as well as 3 roof sections (one of which is curved). The Oasis is built on an 8x24' trailer. We build these tiny homes on the Big Island of Hawaii and ship them throughout the Hawaiian Islands.
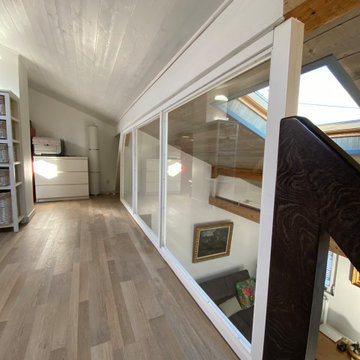
Aménagement mezzanine et salle de bain
Idéer för små vintage sovloft, med vita väggar, laminatgolv och brunt golv
Idéer för små vintage sovloft, med vita väggar, laminatgolv och brunt golv
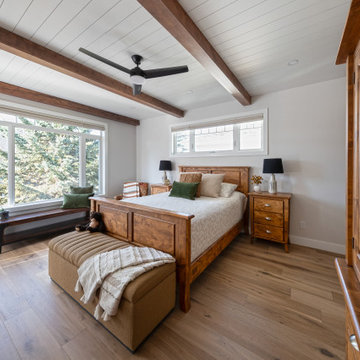
This is our very first Four Elements remodel show home! We started with a basic spec-level early 2000s walk-out bungalow, and transformed the interior into a beautiful modern farmhouse style living space with many custom features. The floor plan was also altered in a few key areas to improve livability and create more of an open-concept feel. Check out the shiplap ceilings with Douglas fir faux beams in the kitchen, dining room, and master bedroom. And a new coffered ceiling in the front entry contrasts beautifully with the custom wood shelving above the double-sided fireplace. Highlights in the lower level include a unique under-stairs custom wine & whiskey bar and a new home gym with a glass wall view into the main recreation area.
114 foton på brunt sovrum
5
