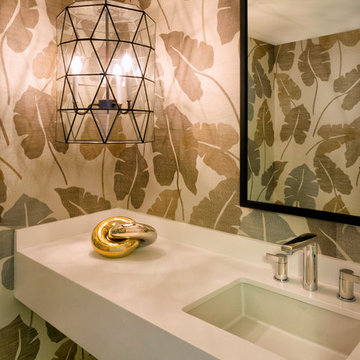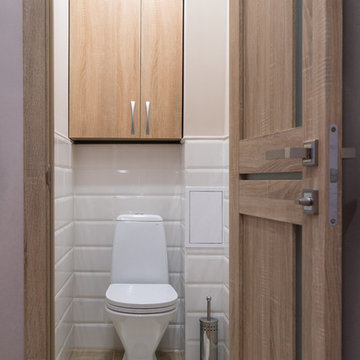553 foton på brunt toalett
Sortera efter:
Budget
Sortera efter:Populärt i dag
1 - 20 av 553 foton
Artikel 1 av 3
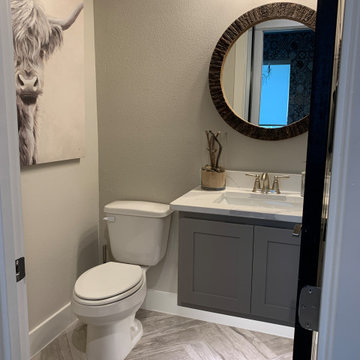
Idéer för ett litet klassiskt vit toalett, med skåp i shakerstil, grå skåp och bänkskiva i kvartsit

The ground floor in this terraced house had a poor flow and a badly positioned kitchen with limited worktop space.
By moving the kitchen to the longer wall on the opposite side of the room, space was gained for a good size and practical kitchen, a dining zone and a nook for the children’s arts & crafts. This tactical plan provided this family more space within the existing footprint and also permitted the installation of the understairs toilet the family was missing.
The new handleless kitchen has two contrasting tones, navy and white. The navy units create a frame surrounding the white units to achieve the visual effect of a smaller kitchen, whilst offering plenty of storage up to ceiling height. The work surface has been improved with a longer worktop over the base units and an island finished in calacutta quartz. The full-height units are very functional housing at one end of the kitchen an integrated washing machine, a vented tumble dryer, the boiler and a double oven; and at the other end a practical pull-out larder. A new modern LED pendant light illuminates the island and there is also under-cabinet and plinth lighting. Every inch of space of this modern kitchen was carefully planned.
To improve the flood of natural light, a larger skylight was installed. The original wooden exterior doors were replaced for aluminium double glazed bifold doors opening up the space and benefiting the family with outside/inside living.
The living room was newly decorated in different tones of grey to highlight the chimney breast, which has become a feature in the room.
To keep the living room private, new wooden sliding doors were fitted giving the family the flexibility of opening the space when necessary.
The newly fitted beautiful solid oak hardwood floor offers warmth and unifies the whole renovated ground floor space.
The first floor bathroom and the shower room in the loft were also renovated, including underfloor heating.
Portal Property Services managed the whole renovation project, including the design and installation of the kitchen, toilet and bathrooms.

I designed this tiny powder room to fit in nicely on the 3rd floor of our Victorian row house, my office by day and our family room by night - complete with deck, sectional, TV, vintage fridge and wet bar. We sloped the ceiling of the powder room to allow for an internal skylight for natural light and to tuck the structure in nicely with the sloped ceiling of the roof. The bright Spanish tile pops agains the white walls and penny tile and works well with the black and white colour scheme. The backlit mirror and spot light provide ample light for this tiny but mighty space.

Powder room with Crown molding
Inspiration för små klassiska toaletter, med möbel-liknande, gröna skåp, en toalettstol med separat cisternkåpa, vit kakel, vita väggar, mörkt trägolv, ett undermonterad handfat, granitbänkskiva och brunt golv
Inspiration för små klassiska toaletter, med möbel-liknande, gröna skåp, en toalettstol med separat cisternkåpa, vit kakel, vita väggar, mörkt trägolv, ett undermonterad handfat, granitbänkskiva och brunt golv

Bold wallpaper taken from a 1918 watercolour adds colour & charm. Panelling brings depth & warmth. Vintage and contemporary are brought together in a beautifully effortless way

Powder room with preppy green high gloss paint, pedestal sink and brass fixtures. Flooring is marble basketweave tile.
Exempel på ett litet klassiskt toalett, med marmorgolv, svart golv, vita skåp, gröna väggar och ett piedestal handfat
Exempel på ett litet klassiskt toalett, med marmorgolv, svart golv, vita skåp, gröna väggar och ett piedestal handfat
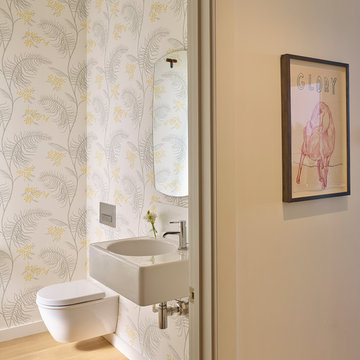
Balancing modern architectural elements with traditional Edwardian features was a key component of the complete renovation of this San Francisco residence. All new finishes were selected to brighten and enliven the spaces, and the home was filled with a mix of furnishings that convey a modern twist on traditional elements. The re-imagined layout of the home supports activities that range from a cozy family game night to al fresco entertaining.
Architect: AT6 Architecture
Builder: Citidev
Photographer: Ken Gutmaker Photography
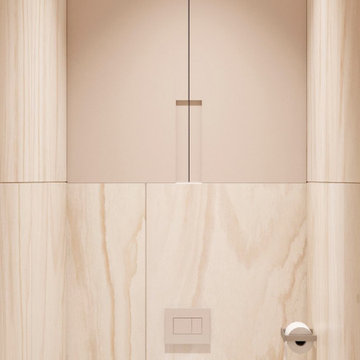
Compact restroom made in style with bathroom, beige ceramic slabs.
Inredning av ett modernt litet toalett
Inredning av ett modernt litet toalett

Space Crafting
Inredning av ett klassiskt litet beige beige toalett, med luckor med infälld panel, bruna skåp, en toalettstol med hel cisternkåpa, beige väggar, mörkt trägolv, ett fristående handfat, bänkskiva i kvarts och brunt golv
Inredning av ett klassiskt litet beige beige toalett, med luckor med infälld panel, bruna skåp, en toalettstol med hel cisternkåpa, beige väggar, mörkt trägolv, ett fristående handfat, bänkskiva i kvarts och brunt golv

The sage green vessel sink was the inspiration for this powder room! The large scale wallpaper brought the outdoors in to this small but beautiful space. There are many fun details that should not go unnoticed...the antique brass hardware on the cabinetry, the vessel faucet, and the frame of the mirror that reflects the metal light fixture which is fun and adds dimension to this small but larger than life space.
Scott Amundson Photography
Learn more about our showroom and kitchen and bath design: www.mingleteam.com

This understairs WC was functional only and required some creative styling to make it feel more welcoming and family friendly.
We installed UPVC ceiling panels to the stair slats to make the ceiling sleek and clean and reduce the spider levels, boxed in the waste pipe and replaced the sink with a Victorian style mini sink.
We repainted the space in soft cream, with a feature wall in teal and orange, providing the wow factor as you enter the space.

A look favoured since ancient times, monochrome floors are trending once again. Use Butler to recreate the chequerboard look with its striking marble graphic. The crisp white Calacatta and opulent dark Marquina tiles work well on their own too.

This powder room was created from a small closet. It is 4' x 3'.
Foto på ett litet funkis toalett, med en toalettstol med hel cisternkåpa, vit kakel, porslinskakel, grå väggar, klinkergolv i keramik och ett väggmonterat handfat
Foto på ett litet funkis toalett, med en toalettstol med hel cisternkåpa, vit kakel, porslinskakel, grå väggar, klinkergolv i keramik och ett väggmonterat handfat
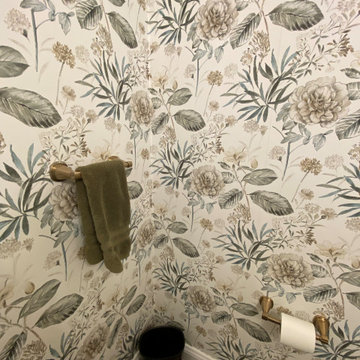
Inspiration för små klassiska beige toaletter, med skåp i shakerstil, svarta skåp, en toalettstol med separat cisternkåpa, flerfärgade väggar, klinkergolv i keramik, ett undermonterad handfat, bänkskiva i kvarts och brunt golv
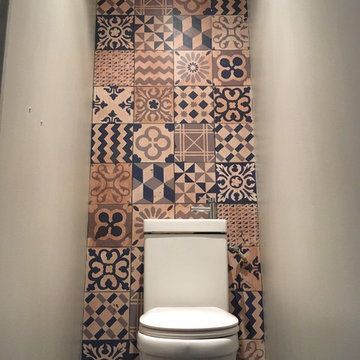
Vue d'ensemble. Le mur du fond atténue la sensation de longueur de cette pièce toujours très difficile à décorer.
Idéer för 60 tals toaletter
Idéer för 60 tals toaletter
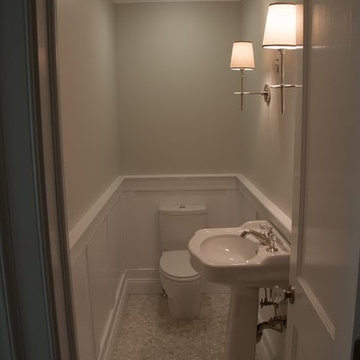
Inspiration för ett litet vintage toalett, med en toalettstol med separat cisternkåpa, grå väggar, klinkergolv i keramik, ett piedestal handfat och grått golv
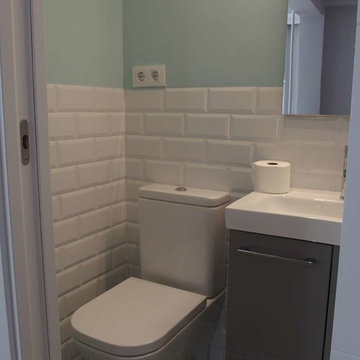
Detalle baño con pared de color en contraste con alicatados. @lucrezia-arrias
Idéer för små 60 tals toaletter, med en toalettstol med separat cisternkåpa, flerfärgade väggar och ett integrerad handfat
Idéer för små 60 tals toaletter, med en toalettstol med separat cisternkåpa, flerfärgade väggar och ett integrerad handfat
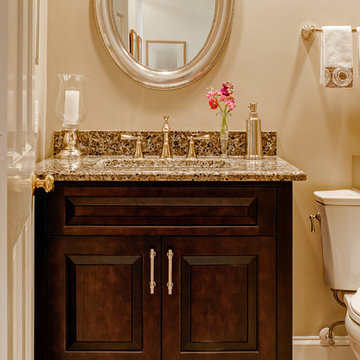
© Deborah Scannell Photography
Idéer för små vintage toaletter, med ett undermonterad handfat, luckor med upphöjd panel, skåp i mörkt trä, granitbänkskiva, en toalettstol med separat cisternkåpa, flerfärgad kakel, klinkergolv i porslin och beige väggar
Idéer för små vintage toaletter, med ett undermonterad handfat, luckor med upphöjd panel, skåp i mörkt trä, granitbänkskiva, en toalettstol med separat cisternkåpa, flerfärgad kakel, klinkergolv i porslin och beige väggar
553 foton på brunt toalett
1
