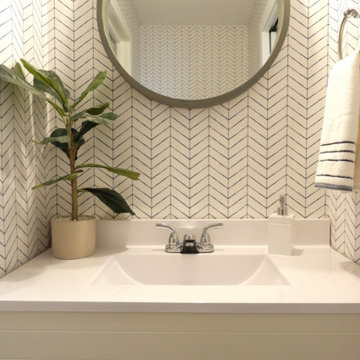553 foton på brunt toalett
Sortera efter:
Budget
Sortera efter:Populärt i dag
61 - 80 av 553 foton
Artikel 1 av 3
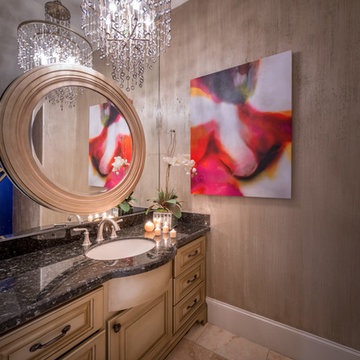
Foto på ett mellanstort vintage toalett, med möbel-liknande, skåp i slitet trä, bruna väggar, travertin golv, ett undermonterad handfat, granitbänkskiva och beiget golv
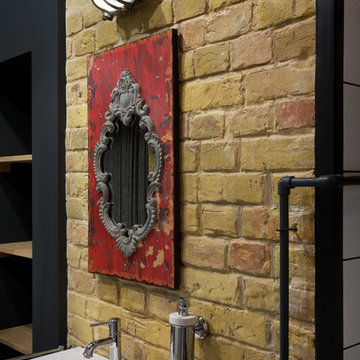
Андрей Авдеенко
Idéer för mellanstora industriella toaletter, med luckor med profilerade fronter, vit kakel, vita väggar och ett väggmonterat handfat
Idéer för mellanstora industriella toaletter, med luckor med profilerade fronter, vit kakel, vita väggar och ett väggmonterat handfat
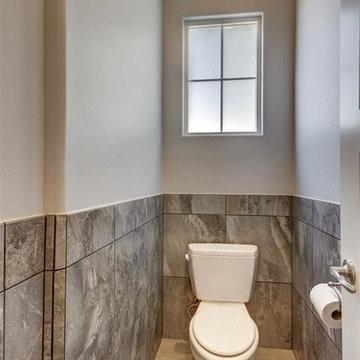
Bild på ett litet amerikanskt toalett, med en toalettstol med hel cisternkåpa, grå väggar och ljust trägolv
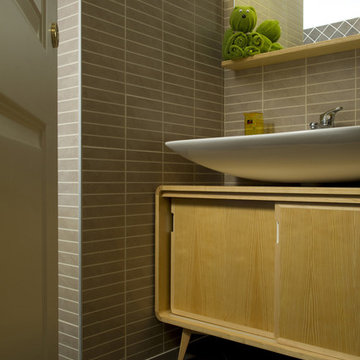
Inspiration för ett litet skandinaviskt toalett, med brun kakel, klinkergolv i keramik och grå väggar
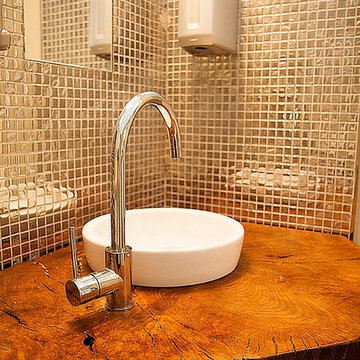
Lorena Dos Santos créditos fotográficos.
Este pequeño baño es multifuncional, ya que será utilizado por hombres, mujeres y minusválidos, por ello su interiorismo deberá agradar a todos en un espacio reducido de 4m2.
El exterior se concibe como un cubo de madera dentro de la cafetería, un espacio bañado a todas horas por la luz del sol, por ello sorprende de primeras el aspecto sólido y cerrado del baño, cubierto de lamas de madera sin ninguna apertura, pero esto no es más que un engaño visual .
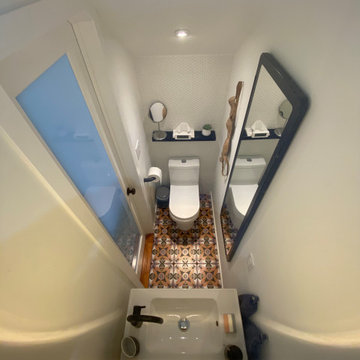
Bird's eye view through interior skylight.
Inspiration för ett litet funkis vit vitt toalett, med släta luckor, vita skåp, en toalettstol med hel cisternkåpa, vit kakel, keramikplattor, vita väggar, klinkergolv i porslin, ett väggmonterat handfat och flerfärgat golv
Inspiration för ett litet funkis vit vitt toalett, med släta luckor, vita skåp, en toalettstol med hel cisternkåpa, vit kakel, keramikplattor, vita väggar, klinkergolv i porslin, ett väggmonterat handfat och flerfärgat golv
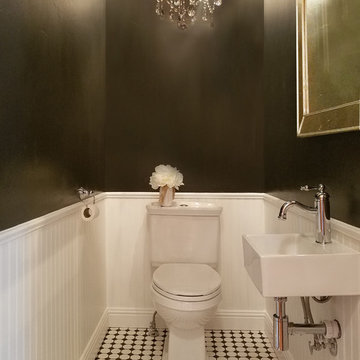
Exempel på ett litet toalett, med en toalettstol med hel cisternkåpa, vit kakel, svarta väggar, klinkergolv i keramik, ett väggmonterat handfat och vitt golv
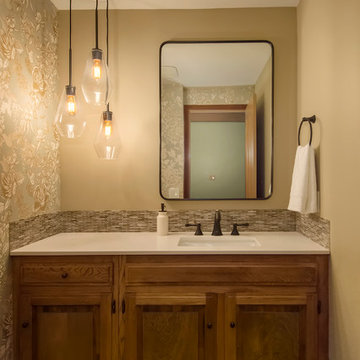
Seattle home tours
Bild på ett litet vintage vit vitt toalett, med luckor med upphöjd panel, bruna skåp, en vägghängd toalettstol, flerfärgad kakel, glaskakel, beige väggar, mellanmörkt trägolv, ett undermonterad handfat, bänkskiva i kvarts och brunt golv
Bild på ett litet vintage vit vitt toalett, med luckor med upphöjd panel, bruna skåp, en vägghängd toalettstol, flerfärgad kakel, glaskakel, beige väggar, mellanmörkt trägolv, ett undermonterad handfat, bänkskiva i kvarts och brunt golv
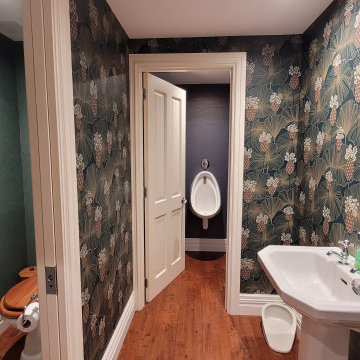
Three complimentary wallpapers were used to bring personality to an existing floorplan.
Idéer för ett mellanstort klassiskt toalett, med ljust trägolv och ett piedestal handfat
Idéer för ett mellanstort klassiskt toalett, med ljust trägolv och ett piedestal handfat
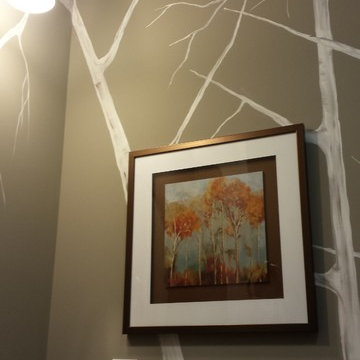
Hand painted branches in a small powder room
Inredning av ett klassiskt litet toalett, med grå väggar
Inredning av ett klassiskt litet toalett, med grå väggar
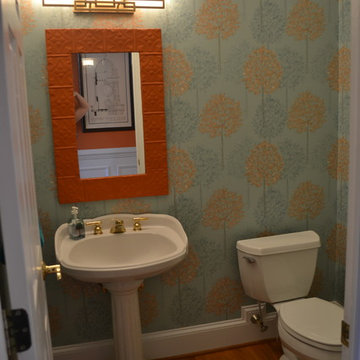
H. Jarvis
Idéer för att renovera ett litet vintage toalett, med ett piedestal handfat och en toalettstol med separat cisternkåpa
Idéer för att renovera ett litet vintage toalett, med ett piedestal handfat och en toalettstol med separat cisternkåpa
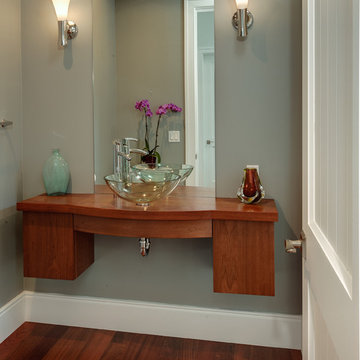
Mike Gullon
Inredning av ett modernt litet toalett, med ett fristående handfat, släta luckor, skåp i mellenmörkt trä, träbänkskiva, en toalettstol med hel cisternkåpa, grå väggar och mellanmörkt trägolv
Inredning av ett modernt litet toalett, med ett fristående handfat, släta luckor, skåp i mellenmörkt trä, träbänkskiva, en toalettstol med hel cisternkåpa, grå väggar och mellanmörkt trägolv
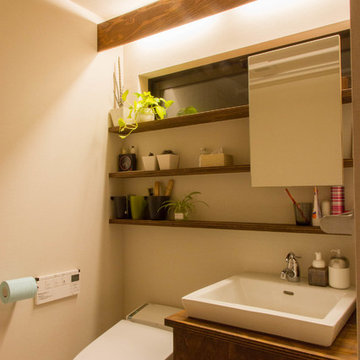
洗面室。
「超ローストで、シンプルに」をテーマにつくりました。
:
安価なラーチ合板を切って棚板に。
照明は、シンプルなライン型の器具を設置して、その前に同じくラーチ合板を取り付けただけ。
鏡は、木製パネルで補強して、後ろの棚にフックで掛けただけの可動式。鏡の後ろには、普段使わないストックものなどを置いておきます。
洗面器台もラーチ合板で大工さんが現場製作。
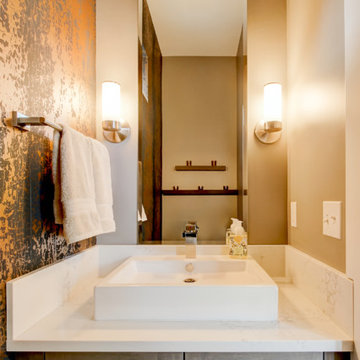
Photo by Travis Peterson.
Bild på ett litet funkis vit vitt toalett, med skåp i shakerstil, skåp i mellenmörkt trä, beige väggar, ett fristående handfat och bänkskiva i kvarts
Bild på ett litet funkis vit vitt toalett, med skåp i shakerstil, skåp i mellenmörkt trä, beige väggar, ett fristående handfat och bänkskiva i kvarts
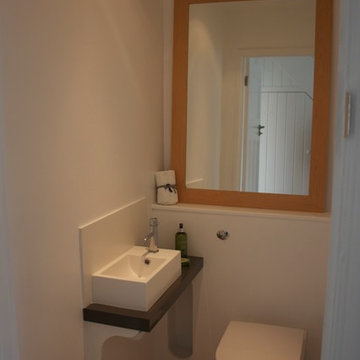
Whilst this property had been relatively well maintained, it had not been modernised for several decades. Works included re-roofing, a complete rewire, installation of new central heating system, new kitchen, bathroom and garden landscaping. OPS remodelled the ground floor accommodation to produce a generous kitchen diner to befit modern living. In addition a downstairs WC was incorporated, and also a dedicated utility cupboard in order that laundry appliances are sited outside of the kitchen diner. A large glazed door (and sidelights) provides access to a raised decked area which is perfect for al fresco dining. Steps lead down to a lower decked area which features low maintenance planting.
Natural light is in abundance with the introduction of a sun tunnel above the stairs and a neutral palette used throughout to reflect light around the rooms.
Built in wardrobes have been fitted in the two double bedrooms and the bathroom refitted with luxurious features including underfloor heating, bespoke mirror with demister, Bisque Hot Spring radiator and designer lighting.
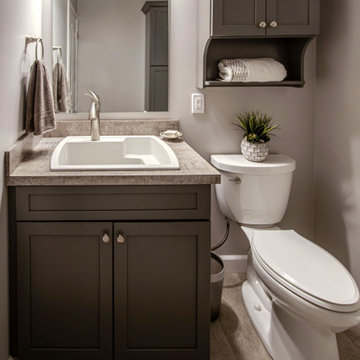
This former laundry room was converted into a powder room. Waypoint Living Spaces 410F Painted Boulder vanity, valet cabinet and linen closet was installed. Laminate countertop with 4” backsplash. Moen Camerist faucet in Spot Resist Stainless Steel. Moen Hamden towel ring and holder. Kohler Cimarron comfort height toilet with elongated bowl in white. The flooring is Mannington Adura Max Riviera White Sand 12 x 24 Floating Installation.
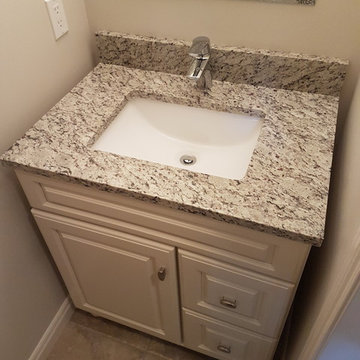
Inredning av ett klassiskt litet toalett, med luckor med upphöjd panel, gula skåp, grå väggar, klinkergolv i keramik, ett undermonterad handfat, granitbänkskiva och grått golv
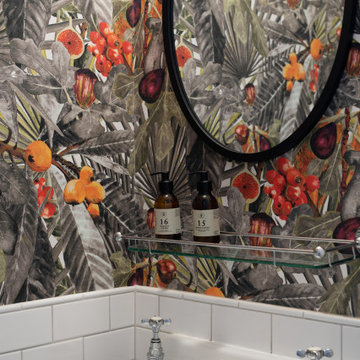
Colourful, warm and playful cloakroom
Modern inredning av ett litet toalett, med öppna hyllor, tunnelbanekakel, flerfärgade väggar och klinkergolv i keramik
Modern inredning av ett litet toalett, med öppna hyllor, tunnelbanekakel, flerfärgade väggar och klinkergolv i keramik

The ground floor in this terraced house had a poor flow and a badly positioned kitchen with limited worktop space.
By moving the kitchen to the longer wall on the opposite side of the room, space was gained for a good size and practical kitchen, a dining zone and a nook for the children’s arts & crafts. This tactical plan provided this family more space within the existing footprint and also permitted the installation of the understairs toilet the family was missing.
The new handleless kitchen has two contrasting tones, navy and white. The navy units create a frame surrounding the white units to achieve the visual effect of a smaller kitchen, whilst offering plenty of storage up to ceiling height. The work surface has been improved with a longer worktop over the base units and an island finished in calacutta quartz. The full-height units are very functional housing at one end of the kitchen an integrated washing machine, a vented tumble dryer, the boiler and a double oven; and at the other end a practical pull-out larder. A new modern LED pendant light illuminates the island and there is also under-cabinet and plinth lighting. Every inch of space of this modern kitchen was carefully planned.
To improve the flood of natural light, a larger skylight was installed. The original wooden exterior doors were replaced for aluminium double glazed bifold doors opening up the space and benefiting the family with outside/inside living.
The living room was newly decorated in different tones of grey to highlight the chimney breast, which has become a feature in the room.
To keep the living room private, new wooden sliding doors were fitted giving the family the flexibility of opening the space when necessary.
The newly fitted beautiful solid oak hardwood floor offers warmth and unifies the whole renovated ground floor space.
The first floor bathroom and the shower room in the loft were also renovated, including underfloor heating.
Portal Property Services managed the whole renovation project, including the design and installation of the kitchen, toilet and bathrooms.
553 foton på brunt toalett
4
