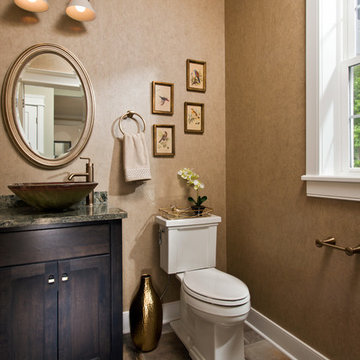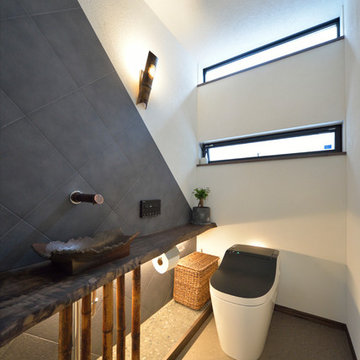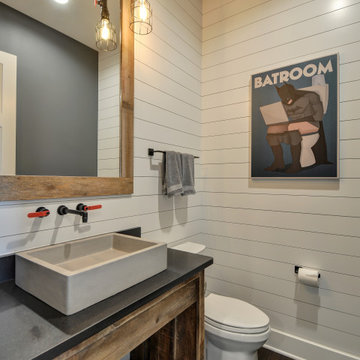45 910 foton på brunt toalett
Sortera efter:
Budget
Sortera efter:Populärt i dag
1 - 20 av 45 910 foton
Artikel 1 av 2

Design + Build: Craftsmen's Guild / Photography: Agnieszka Jakubowicz
Idéer för att renovera ett funkis toalett
Idéer för att renovera ett funkis toalett

Architect: Becker Henson Niksto
General Contractor: Allen Construction
Photographer: Jim Bartsch Photography
Idéer för funkis grått toaletter, med öppna hyllor, en toalettstol med hel cisternkåpa, grå väggar, betonggolv, ett fristående handfat, bänkskiva i akrylsten och grått golv
Idéer för funkis grått toaletter, med öppna hyllor, en toalettstol med hel cisternkåpa, grå väggar, betonggolv, ett fristående handfat, bänkskiva i akrylsten och grått golv

Foto på ett vintage toalett, med grå väggar, mellanmörkt trägolv, ett fristående handfat och brunt golv

Photography by Micheal J. Lee
Inspiration för ett litet vintage toalett, med öppna hyllor, en toalettstol med hel cisternkåpa, grå väggar, mosaikgolv, ett fristående handfat, marmorbänkskiva och grått golv
Inspiration för ett litet vintage toalett, med öppna hyllor, en toalettstol med hel cisternkåpa, grå väggar, mosaikgolv, ett fristående handfat, marmorbänkskiva och grått golv

Our carpenters labored every detail from chainsaws to the finest of chisels and brad nails to achieve this eclectic industrial design. This project was not about just putting two things together, it was about coming up with the best solutions to accomplish the overall vision. A true meeting of the minds was required around every turn to achieve "rough" in its most luxurious state.
Featuring: Floating vanity, rough cut wood top, beautiful accent mirror and Porcelanosa wood grain tile as flooring and backsplashes.
PhotographerLink

Photo by Christopher Stark.
Bild på ett litet nordiskt toalett, med möbel-liknande, skåp i mellenmörkt trä, vita väggar och flerfärgat golv
Bild på ett litet nordiskt toalett, med möbel-liknande, skåp i mellenmörkt trä, vita väggar och flerfärgat golv

A beveled wainscot tile base, chair rail tile, brass hardware/plumbing, and a contrasting blue, embellish the new powder room.
Idéer för små vintage toaletter, med vit kakel, keramikplattor, blå väggar, klinkergolv i porslin, ett väggmonterat handfat, flerfärgat golv, en toalettstol med hel cisternkåpa och öppna hyllor
Idéer för små vintage toaletter, med vit kakel, keramikplattor, blå väggar, klinkergolv i porslin, ett väggmonterat handfat, flerfärgat golv, en toalettstol med hel cisternkåpa och öppna hyllor

Chris Giles
Idéer för att renovera ett mellanstort maritimt toalett, med bänkskiva i betong, kalkstensgolv, ett fristående handfat, brun kakel och blå väggar
Idéer för att renovera ett mellanstort maritimt toalett, med bänkskiva i betong, kalkstensgolv, ett fristående handfat, brun kakel och blå väggar

Black and white carry throughout this crisp powder room: black and white marble floor tiles, black and white graphic wallpaper, and a black and white double wall sconce. Elegant white bathroom fixtures, including the pedestal sink, and a long narrow silver framed rectangular mirror bring additional brightness to this small powder room.
WKD’s experience in historic preservation and antique curation restored this gentleman’s farm into a casual, comfortable, livable home for the next chapter in this couple’s lives.
The project included a new family entrance and mud room, new powder room, and opening up some of the rooms for better circulation. While WKD curated the client’s existing collection of art and antiques, refurbishing where necessary, new furnishings were also added to give the home a new lease on life.
Working with older homes, and historic homes, is one of Wilson Kelsey Design’s specialties.
This project was featured on the cover of Design New England's September/October 2013 issue. Read the full article at: http://wilsonkelseydesign.com/wp-content/uploads/2014/12/Heritage-Restored1.pdf
It was also featured in the Sept. issue of Old House Journal, 2016 - article is at http://wilsonkelseydesign.com/wp-content/uploads/2016/08/2016-09-OHJ.pdf
Photo by Michael Lee

Idéer för vintage toaletter, med ett undermonterad handfat, svarta skåp, flerfärgade väggar och mörkt trägolv

Foto på ett litet vintage vit toalett, med vita skåp och bänkskiva i kvarts

Modern inredning av ett vit vitt toalett, med blå kakel, mosaik, bruna väggar, mosaikgolv, ett fristående handfat och blått golv

Photo by Michael Biondo
Idéer för funkis toaletter, med en vägghängd toalettstol, släta luckor, grå skåp, grå kakel, vita väggar, ett konsol handfat och brunt golv
Idéer för funkis toaletter, med en vägghängd toalettstol, släta luckor, grå skåp, grå kakel, vita väggar, ett konsol handfat och brunt golv

Foto på ett vintage grå toalett, med skåp i shakerstil, skåp i mörkt trä, bruna väggar, ett fristående handfat och brunt golv

Foto på ett toalett, med flerfärgade väggar, ett fristående handfat, grått golv och en toalettstol med hel cisternkåpa

Clean and bright modern bathroom in a farmhouse in Mill Spring. The white countertops against the natural, warm wood tones makes a relaxing atmosphere. His and hers sinks, towel warmers, floating vanities, storage solutions and simple and sleek drawer pulls and faucets. Curbless shower, white shower tiles with zig zag tile floor.
Photography by Todd Crawford.

Clients wanted to keep a powder room on the first floor and desired to relocate it away from kitchen and update the look. We needed to minimize the powder room footprint and tuck it into a service area instead of an open public area.
We minimize the footprint and tucked the PR across from the basement stair which created a small ancillary room and buffer between the adjacent rooms. We used a small wall hung basin to make the small room feel larger by exposing more of the floor footprint. Wainscot paneling was installed to create balance, scale and contrasting finishes.
The new powder room exudes simple elegance from the polished nickel hardware, rich contrast and delicate accent lighting. The space is comfortable in scale and leaves you with a sense of eloquence.
Jonathan Kolbe, Photographer
45 910 foton på brunt toalett
1


