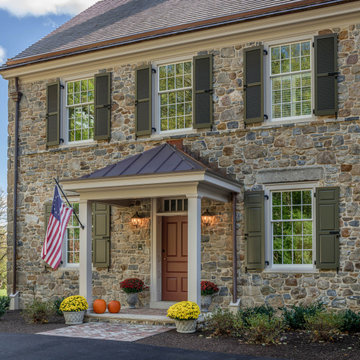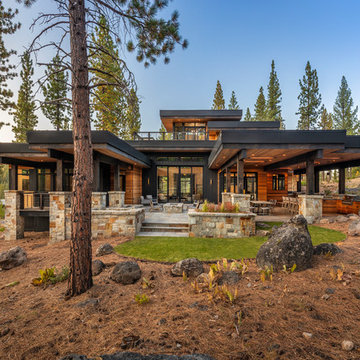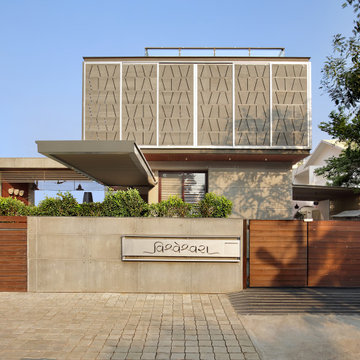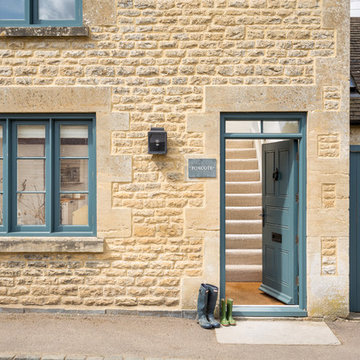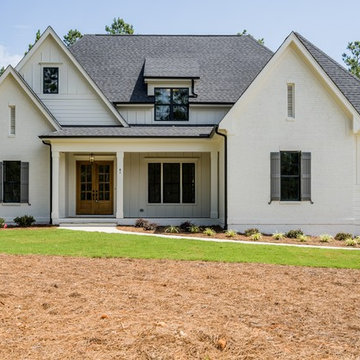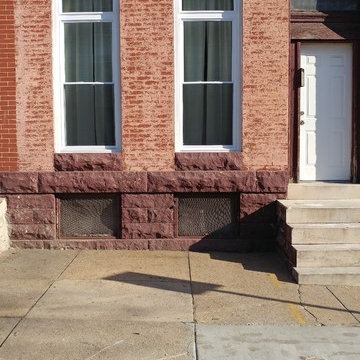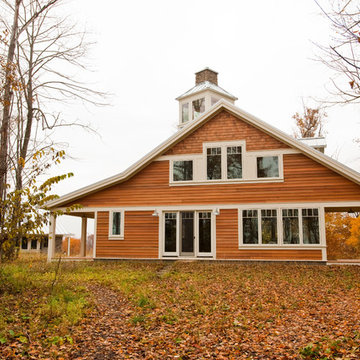96 762 foton på brunt, träton hus
Sortera efter:
Budget
Sortera efter:Populärt i dag
41 - 60 av 96 762 foton
Artikel 1 av 3

The James Hardie siding in Boothbay Blue calls attention to the bright white architectural details that lend this home a historical charm befitting of the surrounding homes.

Here is an architecturally built house from the early 1970's which was brought into the new century during this complete home remodel by adding a garage space, new windows triple pane tilt and turn windows, cedar double front doors, clear cedar siding with clear cedar natural siding accents, clear cedar garage doors, galvanized over sized gutters with chain style downspouts, standing seam metal roof, re-purposed arbor/pergola, professionally landscaped yard, and stained concrete driveway, walkways, and steps.
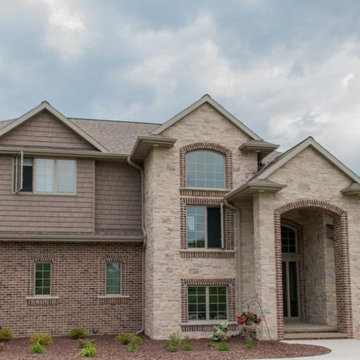
Bellevue real thin stone veneer from the Quarry Mill complements the brick on the exterior of this stunning home to create a stately and high end residence. Bellevue stone’s light color ranges including white, tan, and bands of blue and red will add a balanced look to your natural stone veneer project. With random shaped edges and various sizes in the Bellevue stones, this stone is perfect for designing unique patterns on accent walls, fireplace surrounds, and backsplashes. Bellevue’s various stone shapes and sizes still allow for a balanced look of squared and random edges. Other projects like door trim and wrapping landscaping .elements with the stone are easy to plan with Bellevue’s various sizes. Bellevue’s whites, tans, and other minor color bands produce a natural look that will catch the eyes of passers-by and guests.

Immaculate Lake Norman, North Carolina home built by Passarelli Custom Homes. Tons of details and superb craftsmanship put into this waterfront home. All images by Nedoff Fotography
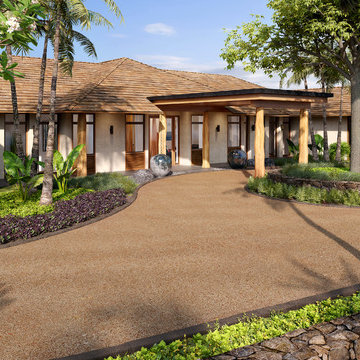
Inspiration för ett stort funkis vitt hus, med allt i ett plan, stuckatur, valmat tak och tak i shingel
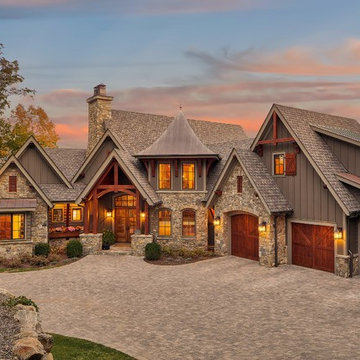
Designed and built by ARCON
Photography by Aaron Hogsed
Bild på ett rustikt grått hus, med två våningar, blandad fasad, sadeltak och tak i shingel
Bild på ett rustikt grått hus, med två våningar, blandad fasad, sadeltak och tak i shingel

Idéer för att renovera ett mellanstort amerikanskt grönt hus, med två våningar, blandad fasad och sadeltak
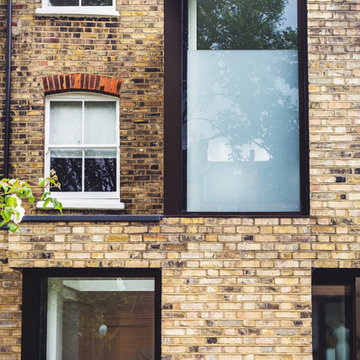
Idéer för att renovera ett mellanstort funkis gult radhus, med två våningar och tegel
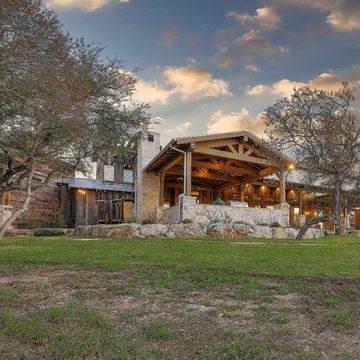
Lauren Keller | Luxury Real Estate Services, LLC
Reclaimed Barnwood Siding - https://www.woodco.com/products/wheaton-wallboard/
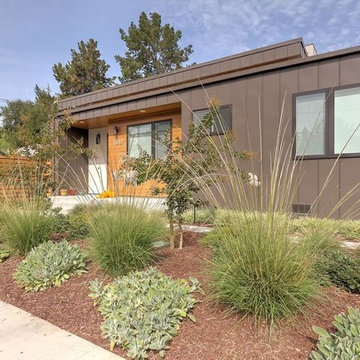
Inspiration för mellanstora moderna bruna hus, med allt i ett plan, blandad fasad, platt tak och tak i metall

This beautiful lake and snow lodge site on the waters edge of Lake Sunapee, and only one mile from Mt Sunapee Ski and Snowboard Resort. The home features conventional and timber frame construction. MossCreek's exquisite use of exterior materials include poplar bark, antique log siding with dovetail corners, hand cut timber frame, barn board siding and local river stone piers and foundation. Inside, the home features reclaimed barn wood walls, floors and ceilings.
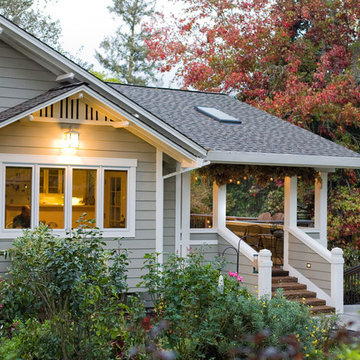
Photography by Ramsay Photography
Idéer för ett amerikanskt beige hus, med allt i ett plan, fiberplattor i betong, sadeltak och tak i shingel
Idéer för ett amerikanskt beige hus, med allt i ett plan, fiberplattor i betong, sadeltak och tak i shingel
96 762 foton på brunt, träton hus
3
