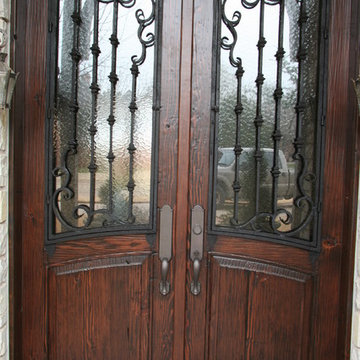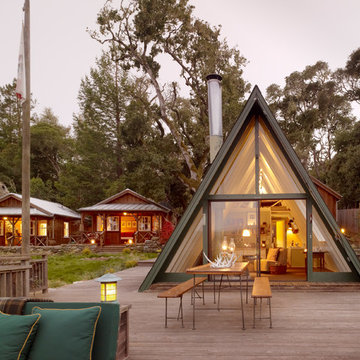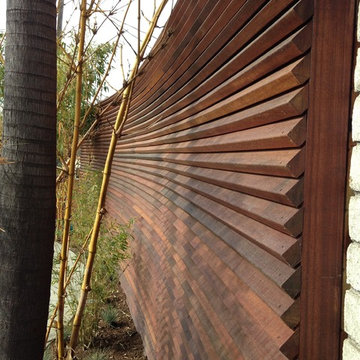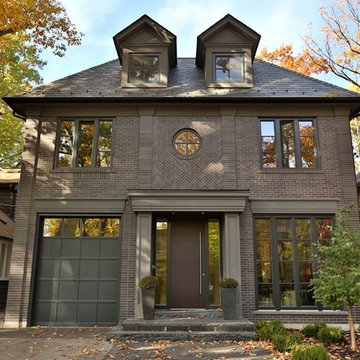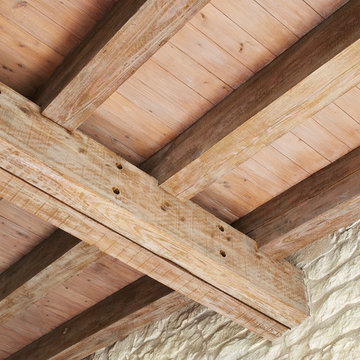106 761 foton på brunt, turkost hus
Sortera efter:
Budget
Sortera efter:Populärt i dag
101 - 120 av 106 761 foton
Artikel 1 av 3
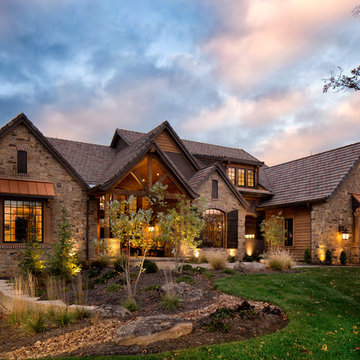
This comfortable, yet gorgeous, family home combines top quality building and technological features with all of the elements a growing family needs. Between the plentiful, made-for-them custom features, and a spacious, open floorplan, this family can relax and enjoy living in their beautiful dream home for years to come.
Photos by Thompson Photography
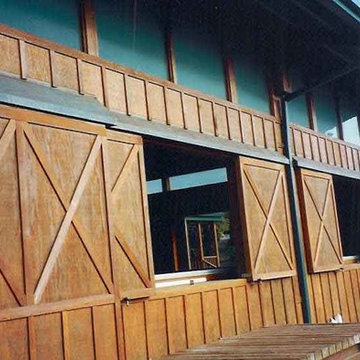
Five stall barn and 72' x 108' indoor steel arena with an attached viewing room.
Idéer för att renovera ett mellanstort vintage brunt trähus, med allt i ett plan och sadeltak
Idéer för att renovera ett mellanstort vintage brunt trähus, med allt i ett plan och sadeltak
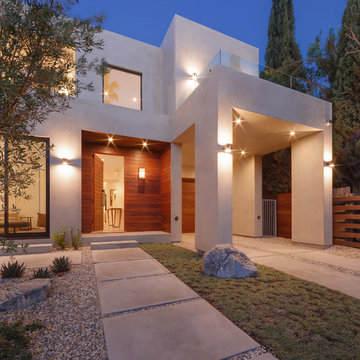
©Teague Hunziker
Inspiration för ett funkis vitt hus, med två våningar och platt tak
Inspiration för ett funkis vitt hus, med två våningar och platt tak
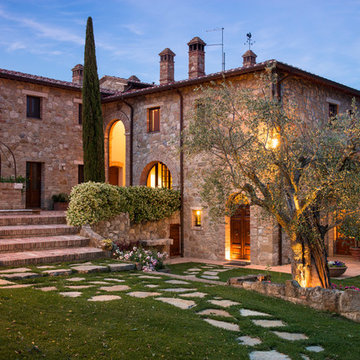
Henry William Woide Godfrey / Woide Angle Photography
Inspiration för stora medelhavsstil stenhus, med tre eller fler plan
Inspiration för stora medelhavsstil stenhus, med tre eller fler plan
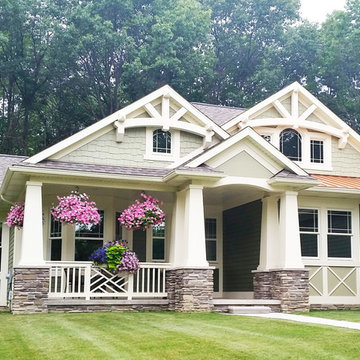
House Plan 23503JD is one of our favorite Craftsman/Bungalow-esque house plans. We're thrilled with our client's final product built in Michigan. This 3 Bedroom, 2 bath home has beautiful decorative trusses, a great combination of stone, siding, and shingles, a standing seam metal roof over the front bedroom, and a lovely front porch.
Ready when you are! Where do YOU want to build?
Specs-at-a-glance
3 Bedrooms
2 Baths
1,900+ Sq. Ft.
Plans: http://bit.ly/23503jd
#readywhenyouare
#bungalow
#houseplan
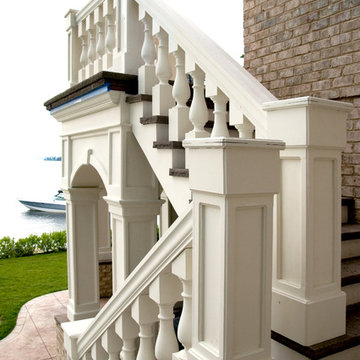
Foto på ett mycket stort amerikanskt beige hus, med två våningar, blandad fasad, sadeltak och tak med takplattor
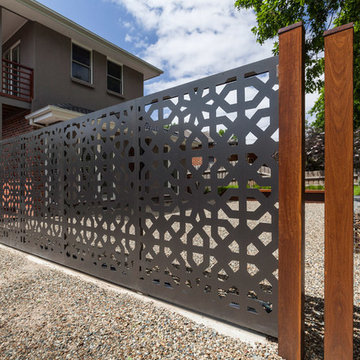
Thick Moorish laser cut and powder coated automated gate. Decorative boundary fence panels by Entanglements clad onto a sliding automatic gate.
Idéer för stora funkis bruna hus, med två våningar och metallfasad
Idéer för stora funkis bruna hus, med två våningar och metallfasad

This post-war, plain bungalow was transformed into a charming cottage with this new exterior detail, which includes a new roof, red shutters, energy-efficient windows, and a beautiful new front porch that matched the roof line. Window boxes with matching corbels were also added to the exterior, along with pleated copper roofing on the large window and side door.
Photo courtesy of Kate Benjamin Photography

This eclectic mountain home nestled in the Blue Ridge Mountains showcases an unexpected but harmonious blend of design influences. The European-inspired architecture, featuring native stone, heavy timbers and a cedar shake roof, complement the rustic setting. Inside, details like tongue and groove cypress ceilings, plaster walls and reclaimed heart pine floors create a warm and inviting backdrop punctuated with modern rustic fixtures and vibrant bohemian touches.
Meechan Architectural Photography
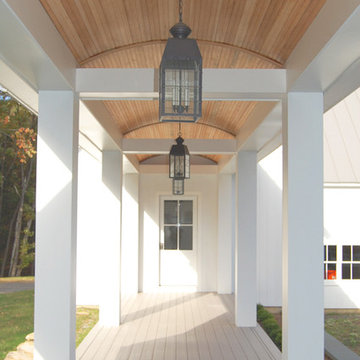
Inredning av ett klassiskt mycket stort vitt hus, med tre eller fler plan, fiberplattor i betong och halvvalmat sadeltak
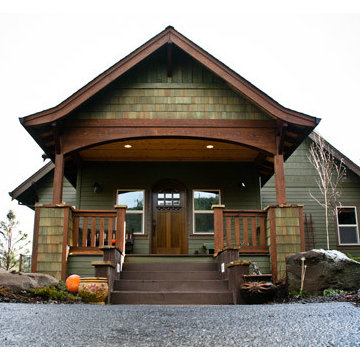
Exempel på ett mellanstort amerikanskt grönt hus, med allt i ett plan, mansardtak och tak i shingel
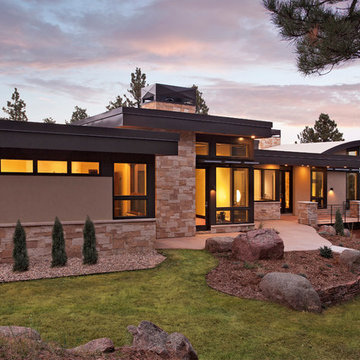
Modern inredning av ett stort beige stenhus, med två våningar och platt tak
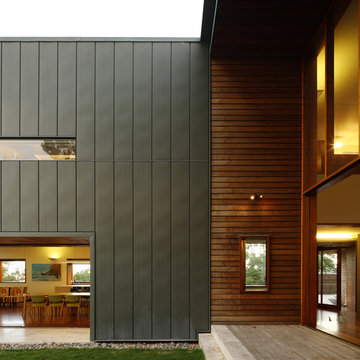
Rosalie House by KIRK is located in one of Brisbane’s most established inner city suburbs. This 5-bedroom family home sits on a hillside among the peaks and gullies that characterises the suburb of Paddington.
Rosalie House has a solid base that rises up as a 3-storey lightweight structure. The exterior is predominantly recycled Tallowwood weatherboard and pre-weathered zinc cladding – KIRK’s interpretation of the timber and tin tradition that is prevalent in the area.
Sun-shading and privacy is achieved with operable timber screens and external venetian blinds that sit in front of a bespoke timber window joinery.
The planning of the house is organised to address the views towards the city on the North-East and Mt Coot-tha on the South-West. The resulting building footprint provides private courtyards and landscaped terraces adjacent to the main living spaces.
The interior is an ensemble of Red Mahogany timber flooring and Jarrah timber panelling on backdrop of white plaster walls and white-set ceilings.
Environmental features of the house include solar hot water, 40,000L in-ground rainwater storage for landscape irrigation and low energy lighting.
Photo Credits: Scott Burrows

Paul Bradshaw
Inspiration för ett mellanstort industriellt hus, med allt i ett plan, metallfasad och pulpettak
Inspiration för ett mellanstort industriellt hus, med allt i ett plan, metallfasad och pulpettak

Set in Montana's tranquil Shields River Valley, the Shilo Ranch Compound is a collection of structures that were specifically built on a relatively smaller scale, to maximize efficiency. The main house has two bedrooms, a living area, dining and kitchen, bath and adjacent greenhouse, while two guest homes within the compound can sleep a total of 12 friends and family. There's also a common gathering hall, for dinners, games, and time together. The overall feel here is of sophisticated simplicity, with plaster walls, concrete and wood floors, and weathered boards for exteriors. The placement of each building was considered closely when envisioning how people would move through the property, based on anticipated needs and interests. Sustainability and consumption was also taken into consideration, as evidenced by the photovoltaic panels on roof of the garage, and the capability to shut down any of the compound's buildings when not in use.
106 761 foton på brunt, turkost hus
6
