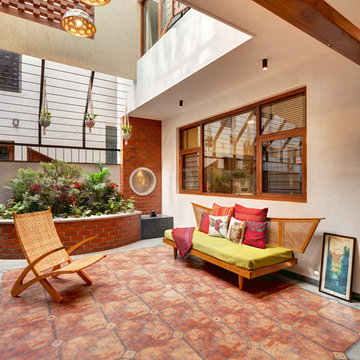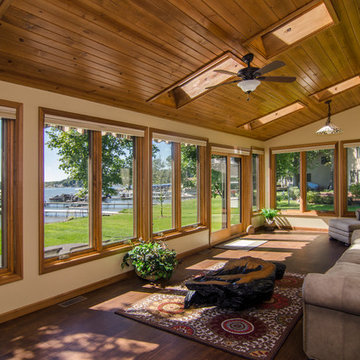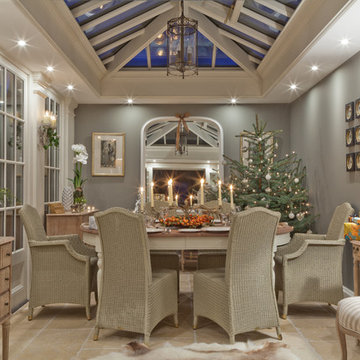366 foton på brunt uterum, med takfönster
Sortera efter:
Budget
Sortera efter:Populärt i dag
21 - 40 av 366 foton
Artikel 1 av 3
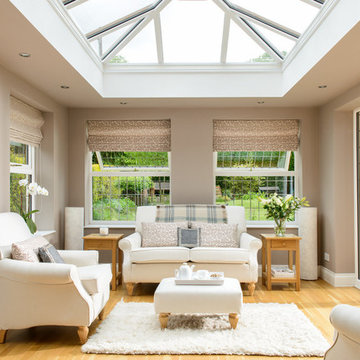
The colour combination on this gorgeous orangery make it a cool and calming place to enjoy beautiful views of the garden.
Exempel på ett klassiskt uterum, med ljust trägolv, takfönster och beiget golv
Exempel på ett klassiskt uterum, med ljust trägolv, takfönster och beiget golv

Dane Gregory Meyer Photography
Idéer för att renovera ett stort amerikanskt uterum, med mellanmörkt trägolv, en standard öppen spis, en spiselkrans i sten, takfönster och brunt golv
Idéer för att renovera ett stort amerikanskt uterum, med mellanmörkt trägolv, en standard öppen spis, en spiselkrans i sten, takfönster och brunt golv
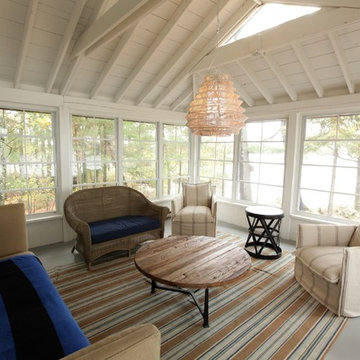
This sunroom/screened porch is stunning in it's simplicity. Reminiscent of a Cape Cod style, the white pitched roof, 360 views and painted wood floors make it cozy and contemporary at the same time. The window system lets you seal it up when needed or open it up to allow the lake breezes...brilliant!
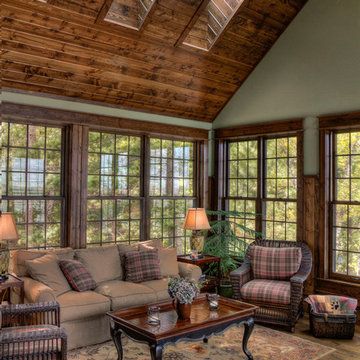
Idéer för rustika uterum, med mörkt trägolv, takfönster och brunt golv
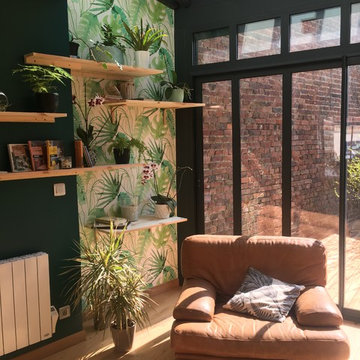
Verrière aménager en coin détente / lecture...style jungle intérieur / extérieur
Foto på ett litet tropiskt uterum, med ljust trägolv och takfönster
Foto på ett litet tropiskt uterum, med ljust trägolv och takfönster

This Farmhouse addition expresses warmth and beauty with the reclaimed wood clad custom trusses and reclaimed hardwood wide plank flooring. The strong hues of the natural woods are contrasted with a plentitude of natural light from the expansive widows, skylights, and glass doors which make this a bright and inviting space.
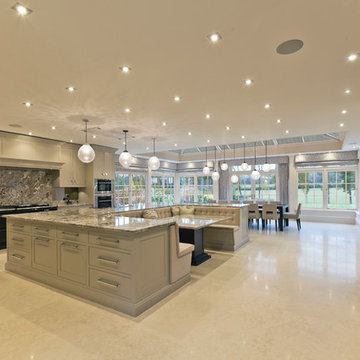
The nine-pane window design together with the three-pane clerestory panels above creates height with this impressive structure. Ventilation is provided through top hung opening windows and electrically operated roof vents.
This open plan space is perfect for family living and double doors open fully onto the garden terrace which can be used for entertaining.
Vale Paint Colour - Alabaster
Size- 8.1M X 5.7M
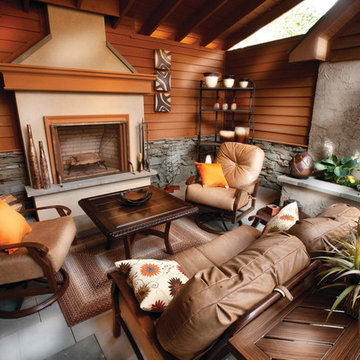
Kirk Zutell:
Idéer för mellanstora rustika uterum, med skiffergolv, en standard öppen spis, en spiselkrans i sten och takfönster
Idéer för mellanstora rustika uterum, med skiffergolv, en standard öppen spis, en spiselkrans i sten och takfönster
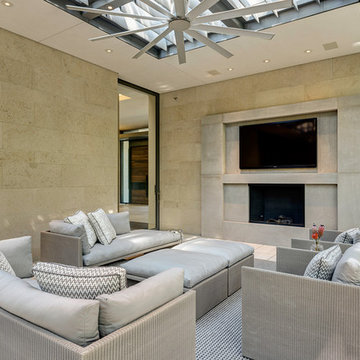
Copyright © 2012 James F. Wilson. All Rights Reserved.
Inredning av ett modernt stort uterum, med klinkergolv i porslin, en standard öppen spis, en spiselkrans i sten, takfönster och beiget golv
Inredning av ett modernt stort uterum, med klinkergolv i porslin, en standard öppen spis, en spiselkrans i sten, takfönster och beiget golv
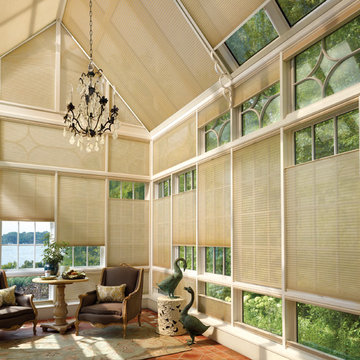
Exempel på ett stort klassiskt uterum, med klinkergolv i keramik och takfönster
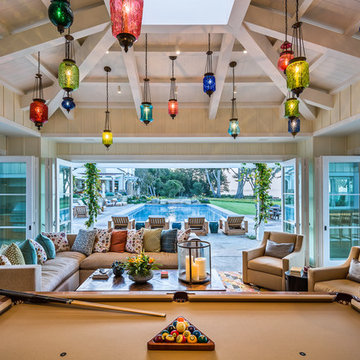
Ciro Coelho Photography
Idéer för ett maritimt uterum, med takfönster
Idéer för ett maritimt uterum, med takfönster
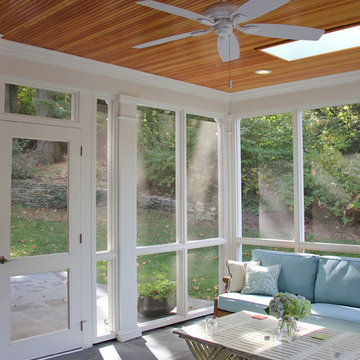
John Cole
Idéer för stora vintage uterum, med betonggolv och takfönster
Idéer för stora vintage uterum, med betonggolv och takfönster
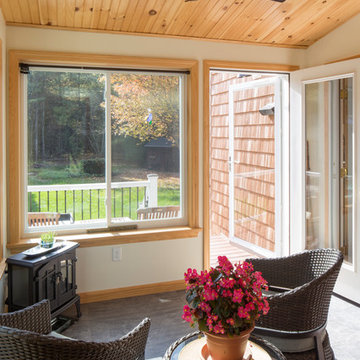
Client wanted an addition that preserves existing vaulted living room windows while provided direct lines of sight from adjacent kitchen function. Sunlight and views to the surrounding nature from specific locations within the existing dwelling were important in the sizing and placement of windows. The limited space was designed to accommodate the function of a mudroom with the feasibility of interior and exterior sunroom relaxation.
Photography by Design Imaging Studios
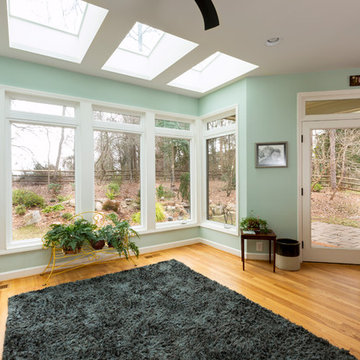
The client has a beautiful wooded view at the back of their house. Opening the kitchen and adding on a sunroom really opened the space and flooded the home with natural light, while the new patio connected the indoor and outdoor living spaces.
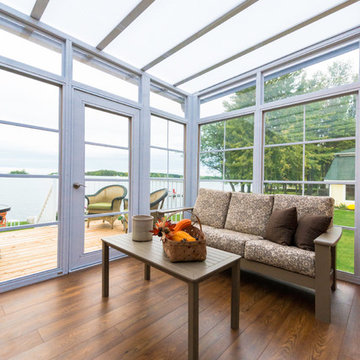
Inspiration för mellanstora klassiska uterum, med mellanmörkt trägolv, takfönster och brunt golv
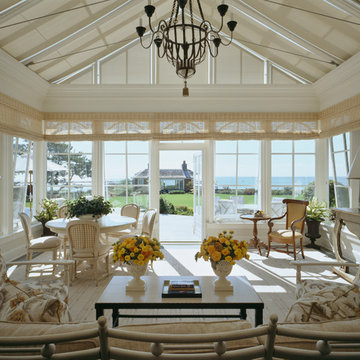
Mark P. Finlay Architects, AIA
Photo by Durston Saylor
Maritim inredning av ett stort uterum, med heltäckningsmatta, takfönster och beiget golv
Maritim inredning av ett stort uterum, med heltäckningsmatta, takfönster och beiget golv
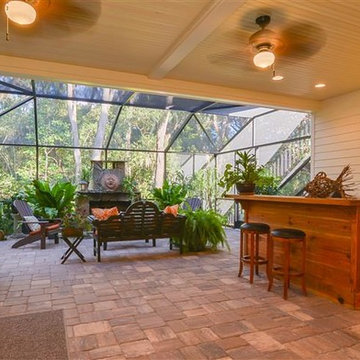
Foto på ett mellanstort vintage uterum, med skiffergolv, en standard öppen spis, en spiselkrans i sten och takfönster
366 foton på brunt uterum, med takfönster
2
