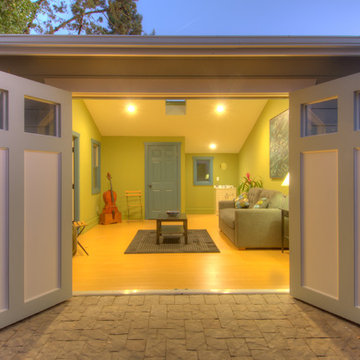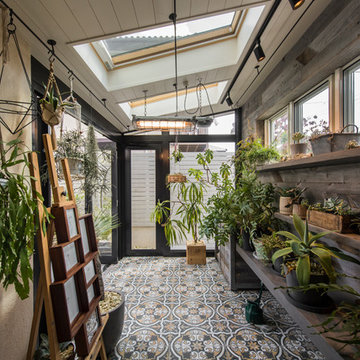367 foton på brunt uterum, med takfönster
Sortera efter:
Budget
Sortera efter:Populärt i dag
41 - 60 av 367 foton
Artikel 1 av 3
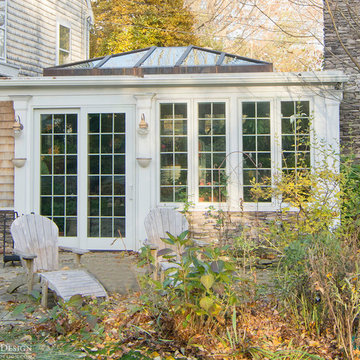
The clients came to Sunspace with a family room addition project to their Cape Cod-style home in Newbury, Massachusetts. The main goal was the introduction of an abundance of natural light. The room featured large windows, and it was important to maintain a traditional appearance which blended with the existing style.
Because the existing sitting room featured a brick fireplace and large screen television area, a number of design decisions—including glass type—were quite important. We needed to satisfy the need for improved natural light levels without compromising the comfort provided by the room on a year-round basis. We settled on an insulated, Argon gas-filled glass with a soft coat Low E treatment. The inboard glass unit was laminated both for safety and to control UV rays.
The resulting space is truly magnificent: well-lit during the day (to the benefit of a number of thriving plants) and comfortable on a year-round basis. We provided plenty of natural ventilation as well as an efficient heating and air conditioning system. The clients were truly left with a room for all seasons.
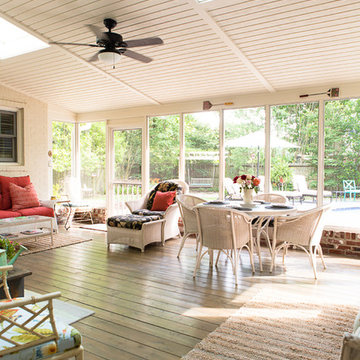
Sunroom home addition with white wood panel ceiling and dark hardwood floors.
Idéer för ett mellanstort klassiskt uterum, med mörkt trägolv och takfönster
Idéer för ett mellanstort klassiskt uterum, med mörkt trägolv och takfönster
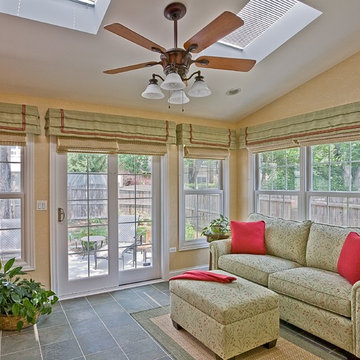
The Sunroom was an addition to the rear of the home, suggested by the designer. The room is surrounded by glass on three sides with sliding doors and skylights for maximum sun exposure. The space has a radiant heat floor and connects to the kitchen (separated only by a peninsula bar).
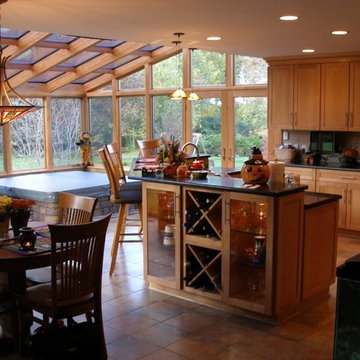
Inredning av ett klassiskt stort uterum, med klinkergolv i keramik, takfönster och brunt golv
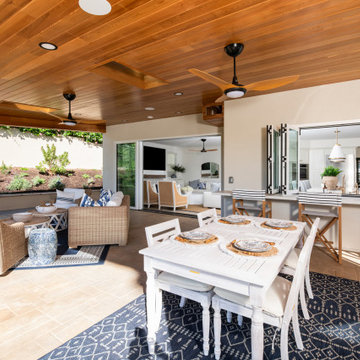
534 sq ft of new California Room living
Bild på ett vintage uterum, med betonggolv, en öppen hörnspis, en spiselkrans i tegelsten, takfönster och beiget golv
Bild på ett vintage uterum, med betonggolv, en öppen hörnspis, en spiselkrans i tegelsten, takfönster och beiget golv
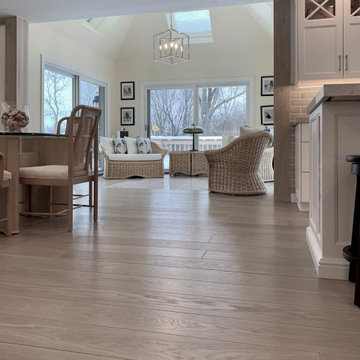
The soft cream color of the walls and painted white cabinets perfectly balance the warm, exquisitely hand-scraped bespoke color Charlene finish. The space exudes casual elegance and comfort without sacrificing its truly stunning appearance. Floor: 7” wide-plank Vintage French Oak, Prime Grade, Victorian Collection hand scraped, pillowed edge, color Charlene, Matte Hardwax Oil. For more information please email us at: sales@signaturehardwoods.com
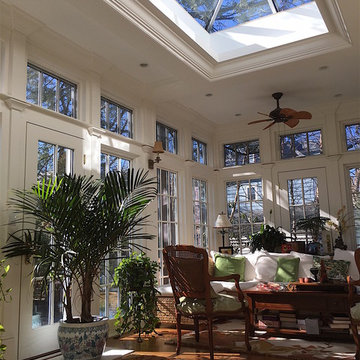
photo of built space, furnished by the owner
Inredning av ett klassiskt uterum, med mörkt trägolv, takfönster och brunt golv
Inredning av ett klassiskt uterum, med mörkt trägolv, takfönster och brunt golv
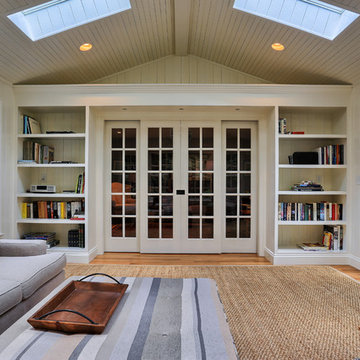
Justin Tierney
Inspiration för ett uterum, med mellanmörkt trägolv och takfönster
Inspiration för ett uterum, med mellanmörkt trägolv och takfönster
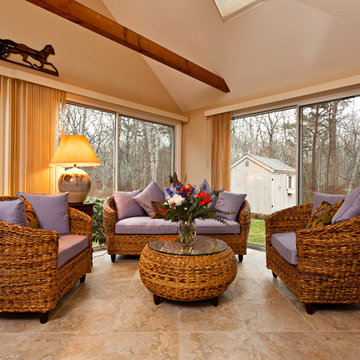
Mark Zelinski
Klassisk inredning av ett mellanstort uterum, med klinkergolv i porslin och takfönster
Klassisk inredning av ett mellanstort uterum, med klinkergolv i porslin och takfönster
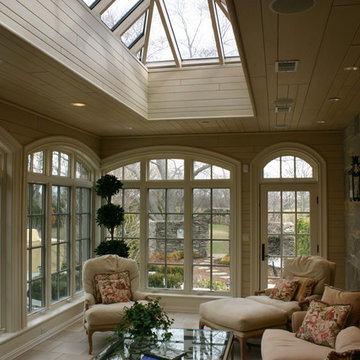
Interior Sunroom
Inspiration för mellanstora klassiska uterum, med kalkstensgolv, takfönster och beiget golv
Inspiration för mellanstora klassiska uterum, med kalkstensgolv, takfönster och beiget golv
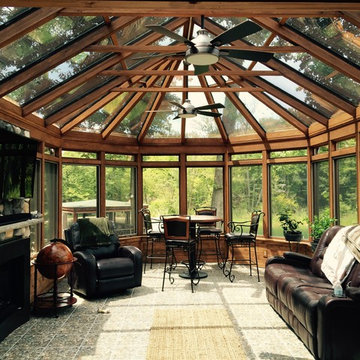
Inspiration för stora rustika uterum, med klinkergolv i keramik, en standard öppen spis, en spiselkrans i sten, takfönster och grått golv
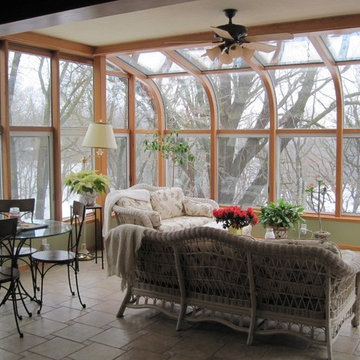
New Four Seasons Sunroom in Sioux Falls, SD installed by our team of experts here at Juranek Home Improvement.
Klassisk inredning av ett mellanstort uterum, med takfönster och brunt golv
Klassisk inredning av ett mellanstort uterum, med takfönster och brunt golv
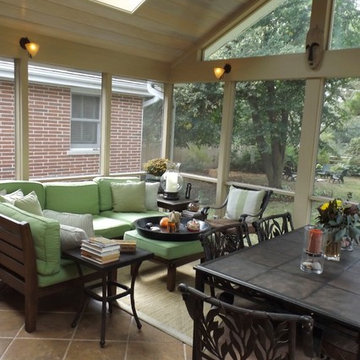
Inredning av ett klassiskt mellanstort uterum, med klinkergolv i keramik och takfönster
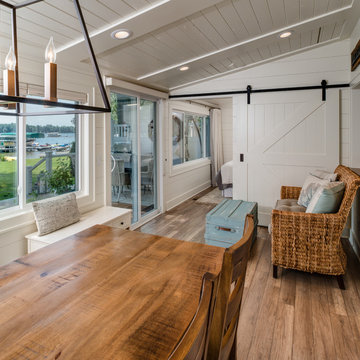
Phoenix Photographic
Inspiration för ett litet maritimt uterum, med ljust trägolv, takfönster och brunt golv
Inspiration för ett litet maritimt uterum, med ljust trägolv, takfönster och brunt golv
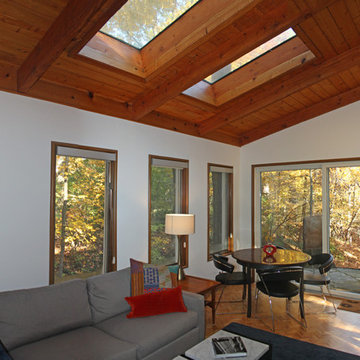
The sunroom overlooks a ravine and a small patio (barely visible off of the sliding patio doors. The original 'ranch' casing was replaced with new trim, and the existing built-ins and through wall HVAC system were removed. 4" of rigid insulation was set on top of the roof, and the new skylights were set up on curbs.
Kipnis Architecture + Planning
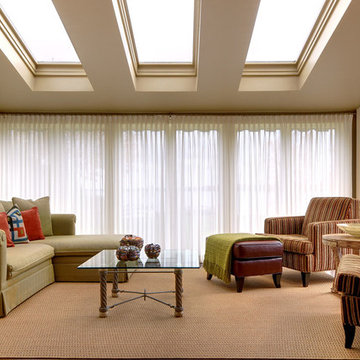
This home was in need of a makeover from top to bottom; it was tired and outdated. The goal was to incorporate a little bit of Cape Cod with some contemporary inspiration to keep things from getting a little boring. The result is warm and inviting. We are currently adding a few new changes to the content of this home and will feature them when they are completed. Very exciting!
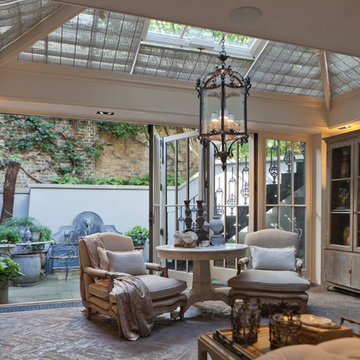
Traditional design with a modern twist, this ingenious layout links a light-filled multi-functional basement room with an upper orangery. Folding doors to the lower rooms open onto sunken courtyards. The lower room and rooflights link to the main conservatory via a spiral staircase.
Vale Paint Colour- Exterior : Carbon, Interior : Portland
Size- 4.1m x 5.9m (Ground Floor), 11m x 7.5m (Basement Level)
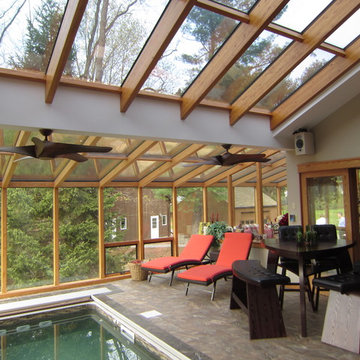
Modern inredning av ett stort uterum, med klinkergolv i keramik, takfönster och beiget golv
367 foton på brunt uterum, med takfönster
3
