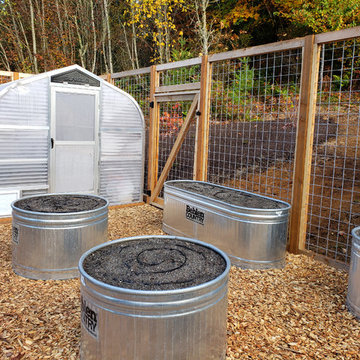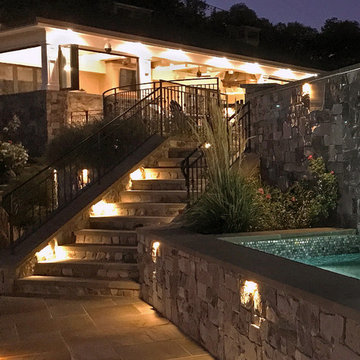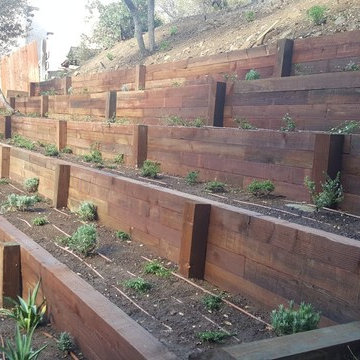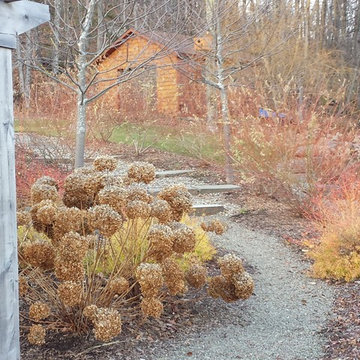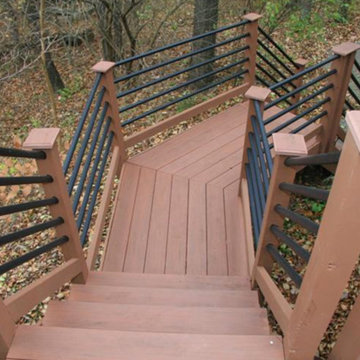Sortera efter:
Budget
Sortera efter:Populärt i dag
161 - 180 av 631 foton
Artikel 1 av 3
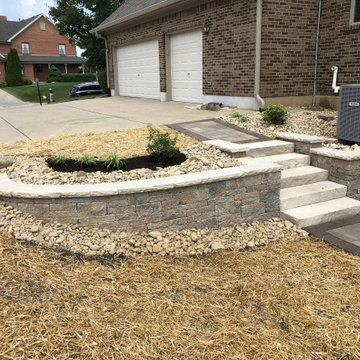
Foto på en liten vintage trädgård i delvis sol i slänt och flodsten, med en stödmur
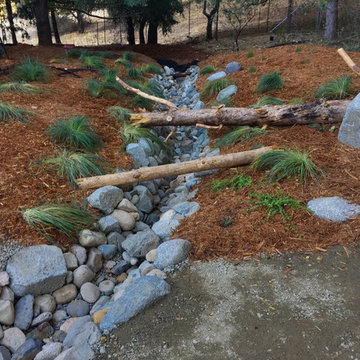
After digging in a dry creek to handle seasonal runoff, and planting with Sedges & California Native Plants.
Inspiration för mycket stora rustika trädgårdar i delvis sol som tål torka och i slänt på sommaren, med en damm och grus
Inspiration för mycket stora rustika trädgårdar i delvis sol som tål torka och i slänt på sommaren, med en damm och grus
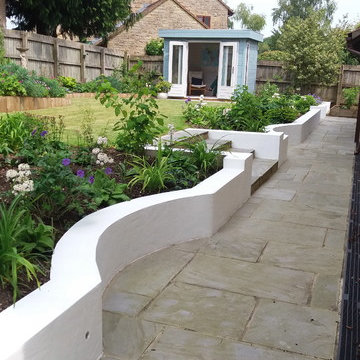
A wide and narrow garden that was terraced to get the most out of the plot. Long wide terraces change the focus and create a stunning vista from the summer house / garden office.
White rendered walls nearer to the house give way to sleeper retaining walls further from the house, with flower beds full of herbaceous plants and shrubs giving a long season of interest and colour.
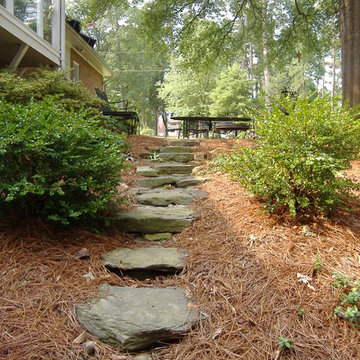
Stone step pathway added to connect patio to landscape.
Visit Our Garden Center:
4706 Liberty Road
Greensboro,NC 27406
Idéer för en klassisk trädgård i slänt, med en trädgårdsgång och naturstensplattor
Idéer för en klassisk trädgård i slänt, med en trädgårdsgång och naturstensplattor
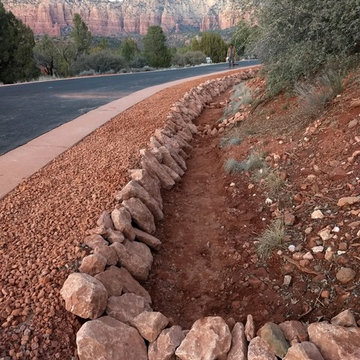
Drainage swales and Road Apron. Working on drainage before Monsoon season
Inredning av en stor trädgård i slänt
Inredning av en stor trädgård i slänt
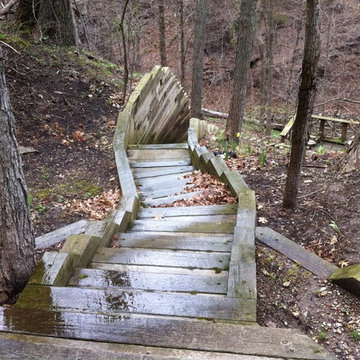
handcrafted stairway is kept together by railroad ties and nails. pathway allows beach access and erosion control in this large ravine.
Foto på en mycket stor maritim trädgård i delvis sol i slänt på sommaren, med trädäck och en trädgårdsgång
Foto på en mycket stor maritim trädgård i delvis sol i slänt på sommaren, med trädäck och en trädgårdsgång
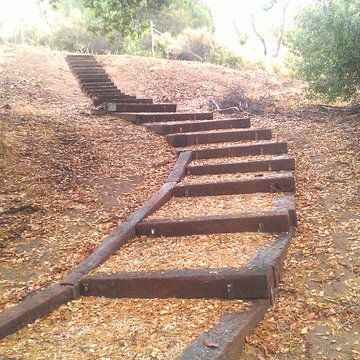
gary
Foto på en mellanstor funkis trädgård i skuggan i slänt, med grus
Foto på en mellanstor funkis trädgård i skuggan i slänt, med grus
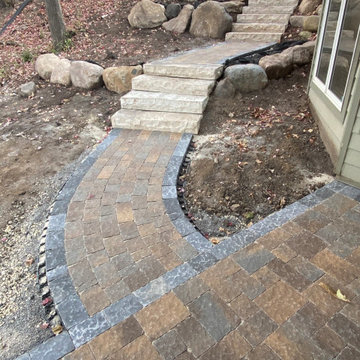
The new homeowners at this property wanted to properly retain this backyard hillside. Converting an old failing small boulder wall and tree covered hillside into something that is turning into a work of art. We are helping plant and finish this project Spring 2021! A combination of a three large stone walls with supporting boulder walls and outcropping have tammed this hillside. Updated ‘safe’ steps have been installed to connect the new paver patio for back yard viewing and relaxing. The Mr. homeowner is a very talented Dahalia gardener and now has the new framework to allow his talent shine even more! I look forward to helping finish this project and visiting the space over the years too watch the space mature.
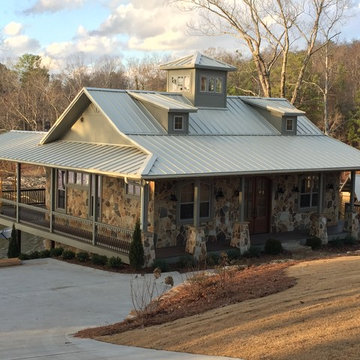
Rustik inredning av en trädgård i full sol som tål torka och i slänt, med en trädgårdsgång och naturstensplattor
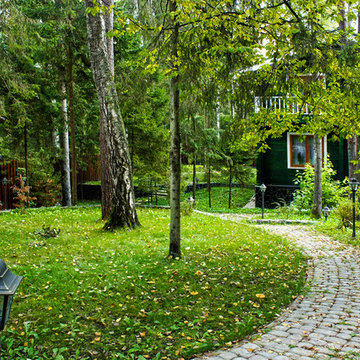
В ландшафтном проекте плавная линия дорожки ведет к дому. Дорожка выполнена из бетонной плитки. Важной задачей в дизайне дачного участка - сохранение лесных деревьев.
Автор проекта: Алена Арсеньева. Реализация проекта и ведение работ - Владимир Чичмарь
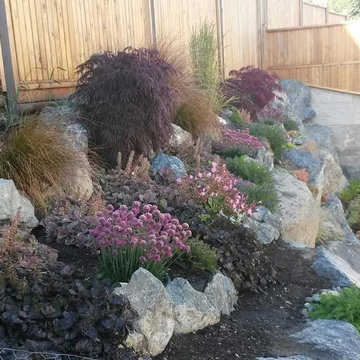
Idéer för att renovera en mellanstor vintage trädgård i skuggan i slänt och som tål torka, med en stödmur och naturstensplattor
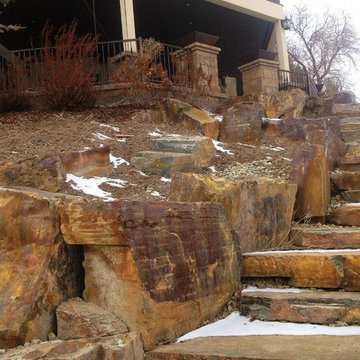
Klassisk inredning av en stor trädgård i full sol som tål torka och i slänt, med en stödmur och naturstensplattor på vinteren
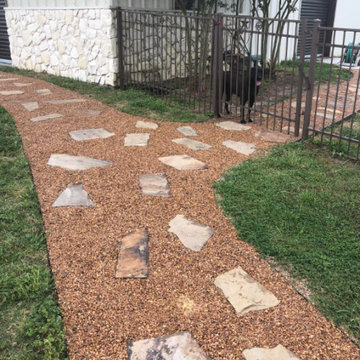
Howell Pathways teamed up with Waypoint Landscape to install this Flagstone and Pea Gravel path that includes our Patented Klingstone Paths gravel binder and our 100% Recycled Plastic Bender Board.
The gravel path is solid to walk on but permeable. You need to walk on it to understand it.
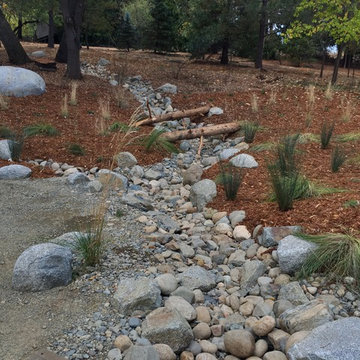
The Dry Creek Bed captures the natural runoff. Planted with California Native Rushes, Bunch Grasses, & Sedges. Mulched with 50 cubic yards of shredded Red Cedar bark & wood chips from the hillside clean up.
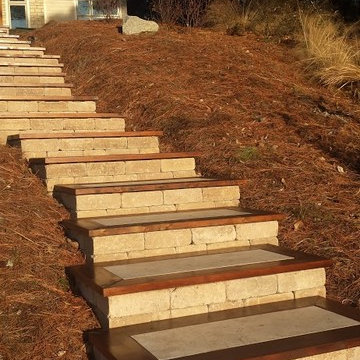
Project Spotlight: Hillside Stone Steps
January 25, 2015
Affordable Hardscapes of Virginia - (Virginia Beach, VA) Our client had recently constructed a new custom waterfront home in Virginia Beach, VA. The homes main property is elevated almost 30' above the water, boat lift and dock. The natural hillside leading from backyard is steep, experiencing erosion, and difficult to trek up and down. To access the main property from the dock you would need to climb the steep embankment and to get to the dock below it was a definite test of will. After meeting the client to discuss options it was clear to us that a innovative blend of science and art would be needed to achieve their goals and expectations.
Affordable Hardscapes of Virginia submitted an initial design utilizing Eagle Bay's Dublin wall stone as the primary material to construct the 18 individual steps necessary. At the clients request to utilize material left over from the homes construction (2" thick limestone) and incorporate wood to match homes elements the final design was approved. Planning for the project included submittals and approvals by way of a Joint Permit Application administered by the Virginia Marine Resources Commission (VMRC).
Do to access limitations and the desire to have minimal environmental impact all excavation and installation was done using only hand tools. Each of the (18) steps was individually built in place on solid footings with subsurface drainage. The steps risers are built with 12" x 8" x 4" (tall) Eagle Bay Dublin Freestanding Wall block in Tan. The limestone step treads are from recycled material left over from the construction of the new home. The wood used to frame around the limestone treads is clear Spanish Cedar cut and planned to 2" x 6".
631 foton på brunt utomhusdesign i slänt
9






