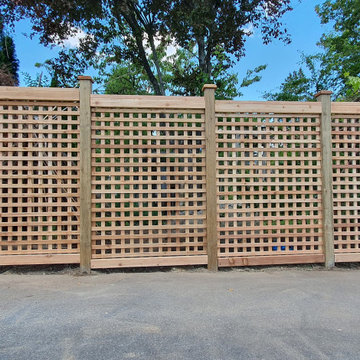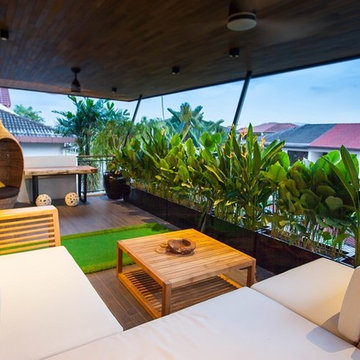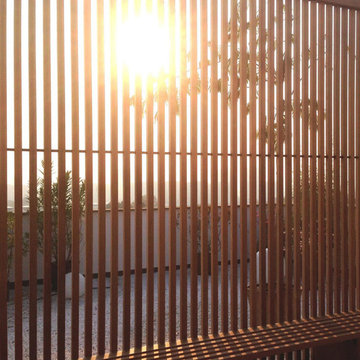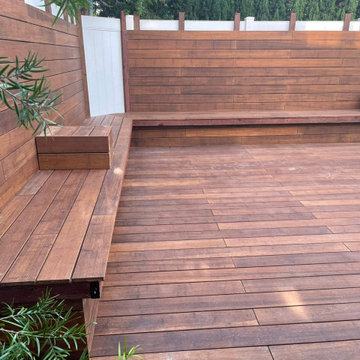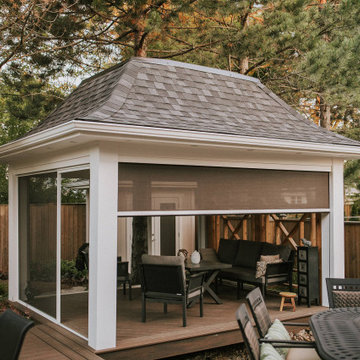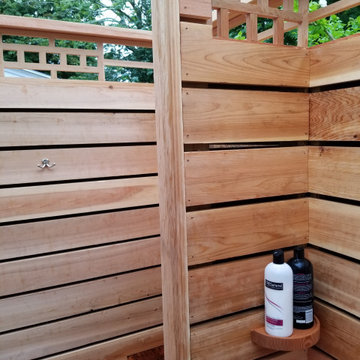Sortera efter:
Budget
Sortera efter:Populärt i dag
61 - 80 av 481 foton
Artikel 1 av 3
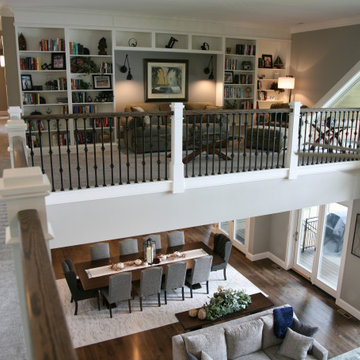
The lofted library overlooks the great room and is located at the top of the staircase. This restful area extends down the hall where there is another bank of shelving across from a deep set window seat. Nothing was overlooked when the homeowner drew up these plans!
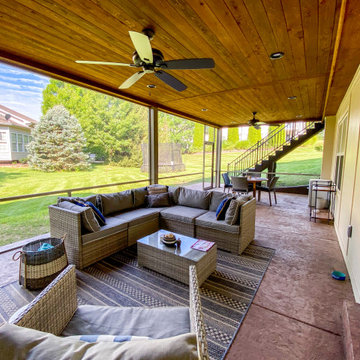
Adding a screen room under an open deck is the perfect use of space! This outdoor living space is the best of both worlds. Having an open deck leading from the main floor of a home makes it easy to enjoy throughout the day and year. This custom space includes a concrete patio under the footprint of the deck and includes Heartlands custom screen room system to prevent bugs and pests from being a bother!
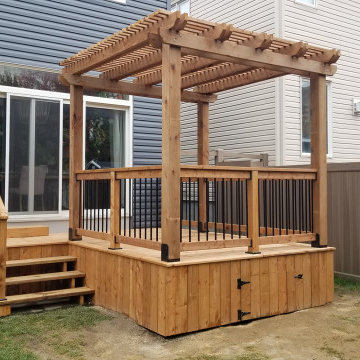
This backyard project has a little something for everyone!
Constructed with brown pressure treated lumber from BMR (Richmond), this deck has many features!
- 5/4" Skirting with access panel for yard tools
- Picture frame deck edge to hide those nasty butt ends
- Box step at patio door
- 4 Rise stairs at 48" wide
- 36' of wood railing with Deckorators classic round aluminum balusters
- 8' x 8' pergola with paired 2" x 6" beams and 2" x 2" screening
Let's not forget that this entire structure is supported by Techno Metal Post's to ensure the stability!
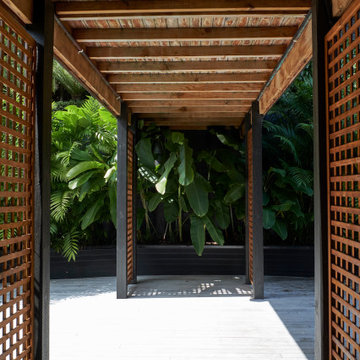
Inspiration för en stor funkis bakgård i delvis sol insynsskydd, med trädäck
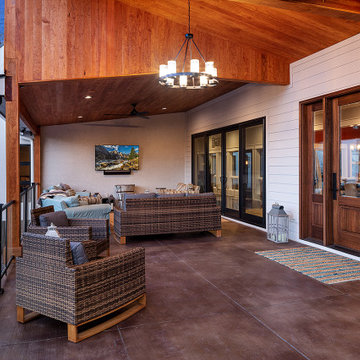
This gorgeous home renovation features an expansive kitchen with large, seated island, open living room with vaulted ceilings with exposed wood beams, and plenty of finished outdoor living space to enjoy the gorgeous outdoor views.
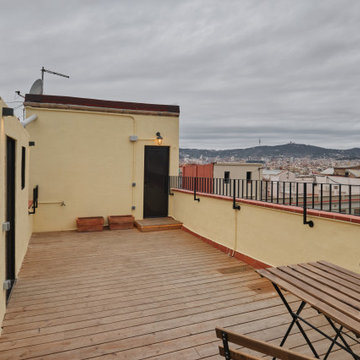
Reforma de ático en Barcelona
Idéer för mellanstora medelhavsstil takterrasser insynsskydd, med räcke i metall
Idéer för mellanstora medelhavsstil takterrasser insynsskydd, med räcke i metall
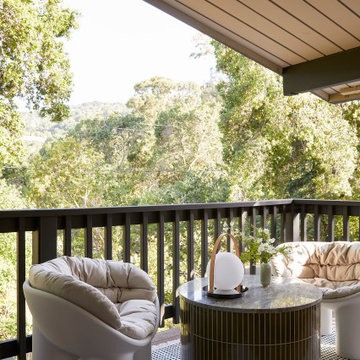
This 1960s home was in original condition and badly in need of some functional and cosmetic updates. We opened up the great room into an open concept space, converted the half bathroom downstairs into a full bath, and updated finishes all throughout with finishes that felt period-appropriate and reflective of the owner's Asian heritage.
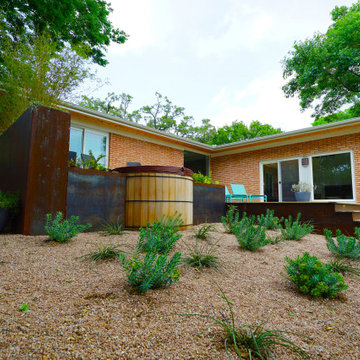
This project combines three main strengths of Smash Design Build: architecture, landscape, and craftsmanship in concise and composed spaces. Lush planting in modern, rusting steel planters surround wooden decks, which feature a Japanese soaking tub.
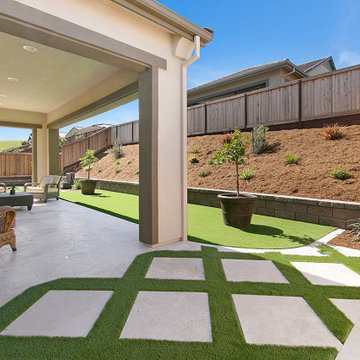
DPG Pavers and Design, Inc., Oakley, California, 2020 Regional CotY Award Winner, Residential Landscape Design/Outdoor Living Under $100,000
Inspiration för klassiska bakgårdar i full sol som tål torka och insynsskydd på sommaren, med naturstensplattor
Inspiration för klassiska bakgårdar i full sol som tål torka och insynsskydd på sommaren, med naturstensplattor
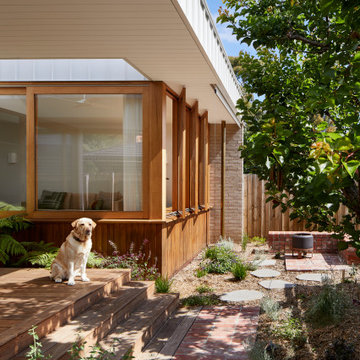
Coburg Frieze is a purified design that questions what’s really needed.
The interwar property was transformed into a long-term family home that celebrates lifestyle and connection to the owners’ much-loved garden. Prioritising quality over quantity, the crafted extension adds just 25sqm of meticulously considered space to our clients’ home, honouring Dieter Rams’ enduring philosophy of “less, but better”.
We reprogrammed the original floorplan to marry each room with its best functional match – allowing an enhanced flow of the home, while liberating budget for the extension’s shared spaces. Though modestly proportioned, the new communal areas are smoothly functional, rich in materiality, and tailored to our clients’ passions. Shielding the house’s rear from harsh western sun, a covered deck creates a protected threshold space to encourage outdoor play and interaction with the garden.
This charming home is big on the little things; creating considered spaces that have a positive effect on daily life.
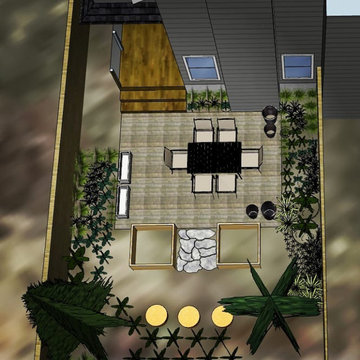
After downsizing from a large acreage, this client wants to put the lawnmower away for good. Entertaining and growing food are top priority, so a ground level 16'x12' deck dominates the space. Mixed edible and ornamental plantings surround the entertaining space for a tranquil and calming atmosphere.
Small, urban yards can still be very productive. Mixing a variety of edible and pollinator plants makes this yard an urban oasis. Head over to my instagram page (bowvalleylandscape) to follow along on the install! This image was rendered in 3D with SketchUp Pro.
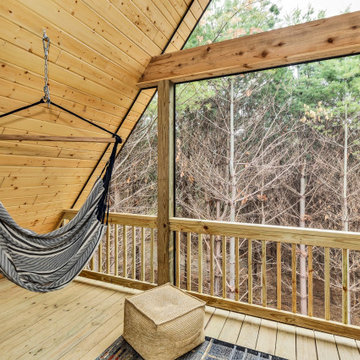
This private third story screened deck is accessible only through the owner's suite in the loft. A ground level deck is available on the front, and a second story deck sits below this one and is accessed via the back hall as well as the main floor owner's suite.
Each deck is 8' deep and 23' wide.
The secluded setting in the pine forest is peaceful, especially at sunrise.
Durable materials were chosen for the exterior in an effort to reduce maintenance in the wooded location.
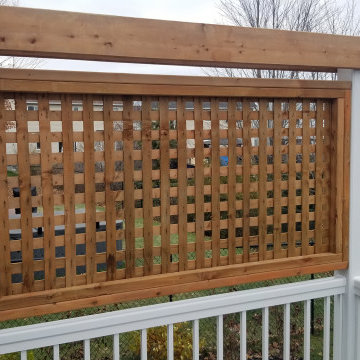
Weighing in at 192 Sqft. (12'x16') is this beauty of a deck.
Our customer wanted to strike an even balance of material throughout the design, and we think it turned out great!
The privacy screening above the railing, as well as the deck skirting was done with pressure treated lumber.
The decking, stair treads and fascia were completed with the TimberTech Pro Legacy collection colour "Ashwood". Starborn Pro Plugs were used to hide the screws on all of the square edge boards.
The railing is once again supplied by Imperial Kool Ray in the 5000 Series profile with 3/4" x 3/4" spindles.
We also laid down landscape fabric with 3/4" clear limestone under the deck to provide a clean storage area.
We couldn't be happier with this one, what a great way to wrap up our season.
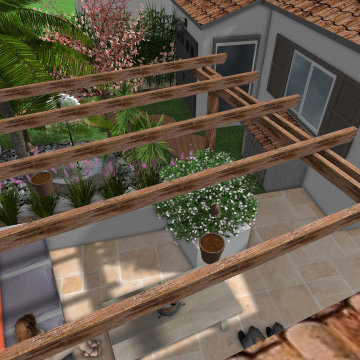
Conception terrasse Aix en Provence
Inredning av en modern liten trädgård i delvis sol insynsskydd, med naturstensplattor
Inredning av en modern liten trädgård i delvis sol insynsskydd, med naturstensplattor
481 foton på brunt utomhusdesign insynsskydd
4






