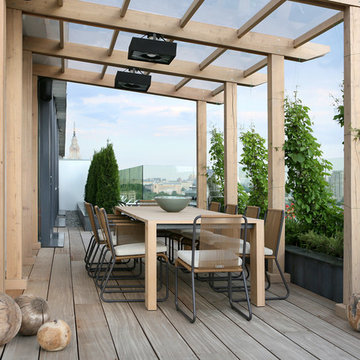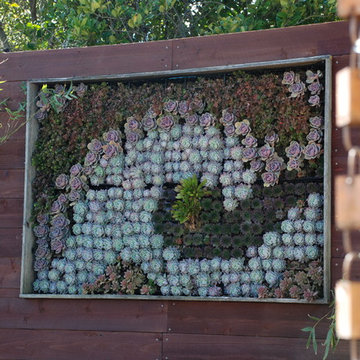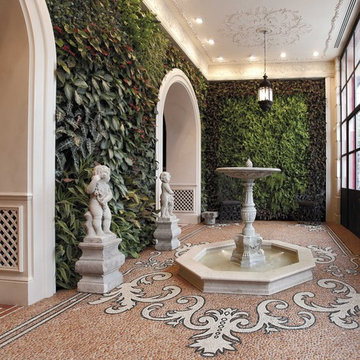Sortera efter:
Budget
Sortera efter:Populärt i dag
41 - 60 av 362 foton
Artikel 1 av 3
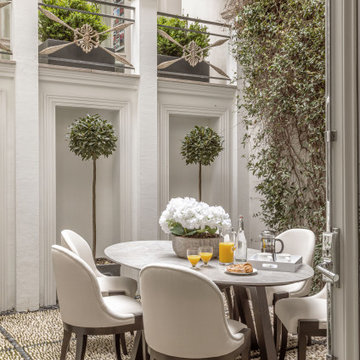
Exempel på en stor klassisk trädgård i delvis sol på sommaren, med en vertikal trädgård
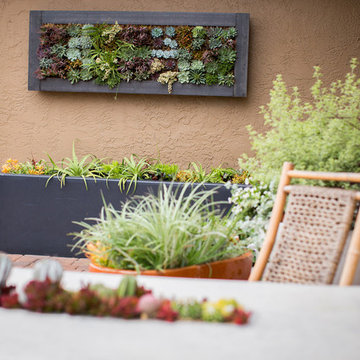
Beki Dawn Photography
Bild på en mellanstor funkis uteplats på baksidan av huset, med en vertikal trädgård
Bild på en mellanstor funkis uteplats på baksidan av huset, med en vertikal trädgård
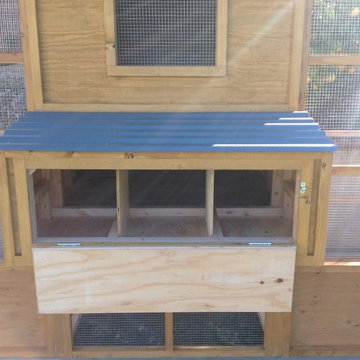
This unique symmetry based coop has found its home in Anaheim Hills, CA. It's central coop roof was outfitted with a thermal composite corrugated material with a slight peak to perfectly adjoin the run areas on each side.
The run areas were treated with an open wired flat roof where it will find home to vining vegetable plants to further compliment the planter boxes to be placed in front.
Sits on a concrete footing for predator protection and to assure a flat footprint
Built with true construction grade materials, wood milled and planed on site for uniformity, heavily stained and weatherproofed, 1/2" opening german aviary wire for full predator protection.
Measures 19' long x 3'6" wide x 7' tall @ central peak and allows for full walk in access.
It is home to beautiful chickens that we provided as well as all the necessary implements.
Features T1-11 textured wood siding, a fold down door that doubles as a coop-to-run ramp on one side with a full size coop clean out door on the other, thermal corrugated roofing over run area and more!
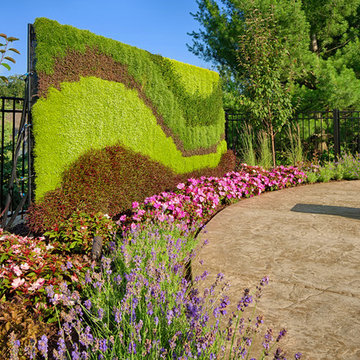
This landscape project includes a "Living Wall." Metal framework planted with a variety of grassy vegetation and succulents .Steve Silverman Imaging. Design by: Mom's Landscaping
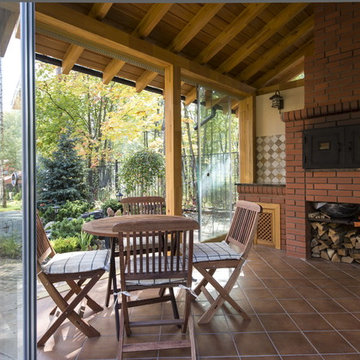
Idéer för en liten klassisk terrass på baksidan av huset, med en vertikal trädgård
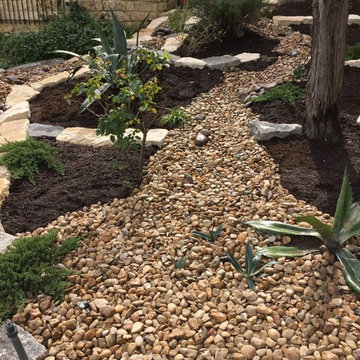
Amiten Rose
Foto på en stor vintage bakgård, med en vertikal trädgård
Foto på en stor vintage bakgård, med en vertikal trädgård
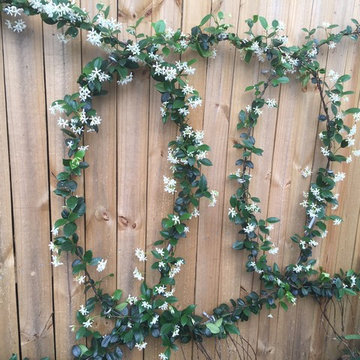
A focal point was created on the back fence that adds interest and beauty to what would normally be just a plain fence. Wire and confederate jasmine were used to create this piece of living wall art. The circles in full bloom are spectacular to view and provide a sweet fragrance. The vine art is easy to maintain and stays green all year.
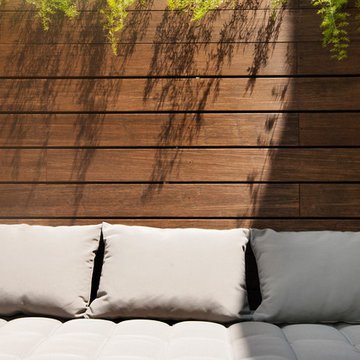
pared de madera con asiento exterior
Idéer för en mellanstor exotisk takterrass, med en vertikal trädgård
Idéer för en mellanstor exotisk takterrass, med en vertikal trädgård
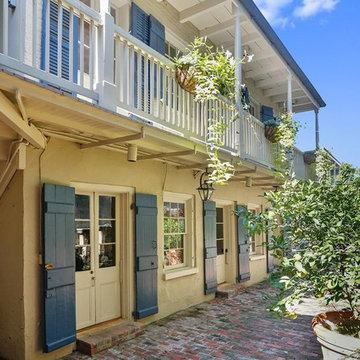
Day dreaming of warmer weather & relaxing by a pool. Tour this historic Creole cottage on Curbed New Orleans to escape the cold! http://ow.ly/4TC530mWWYp
Featured Lanterns: http://ow.ly/pcAu30mWWSO | http://ow.ly/SfPH30mWWVc | http://ow.ly/hp6f30mWWWJ
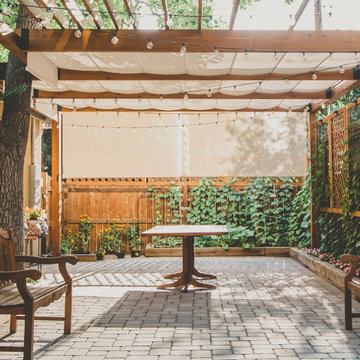
“I am so pleased with all that you did in terms of design and execution.” // Dr. Charles Dinarello
•
Our client, Charles, envisioned a festive space for everyday use as well as larger parties, and through our design and attention to detail, we brought his vision to life and exceeded his expectations. The Campiello is a continuation and reincarnation of last summer’s party pavilion which abarnai constructed to cover and compliment the custom built IL-1beta table, a personalized birthday gift and centerpiece for the big celebration. The fresh new design includes; cedar timbers, Roman shades and retractable vertical shades, a patio extension, exquisite lighting, and custom trellises.
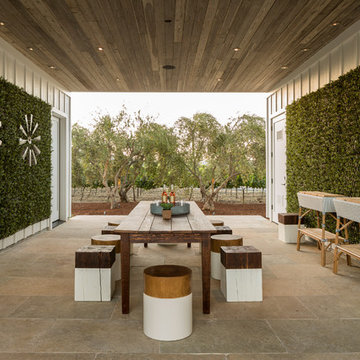
Patio sitting area with green wall
Exempel på en lantlig gårdsplan, med en vertikal trädgård, kakelplattor och takförlängning
Exempel på en lantlig gårdsplan, med en vertikal trädgård, kakelplattor och takförlängning
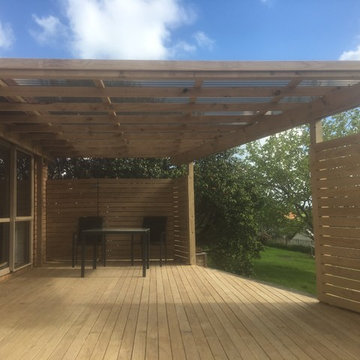
This Customer wanted somewhere nice to be able to relax out side, which would need to be a bit private and sheltered from the sun and rain.
So we built them this fantastic area;
Pergola with a UV rated roof, deck and privacy screening,
All made from treated softwood.
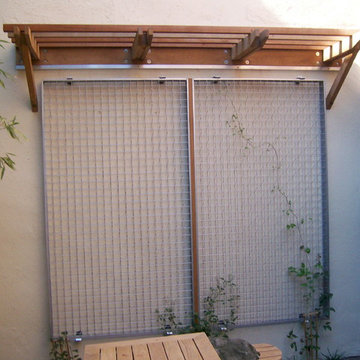
Green Screen / Custom Wall Pergola
Modern inredning av en liten bakgård i delvis sol, med en vertikal trädgård och marksten i tegel
Modern inredning av en liten bakgård i delvis sol, med en vertikal trädgård och marksten i tegel
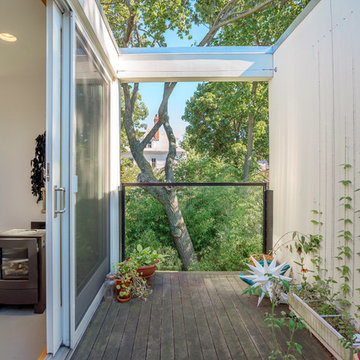
Photo Credit: Warren Patterson
Modern inredning av en liten takterrass, med en vertikal trädgård
Modern inredning av en liten takterrass, med en vertikal trädgård
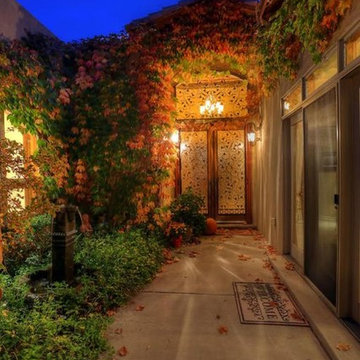
Idéer för att renovera en stor medelhavsstil gårdsplan, med en vertikal trädgård och betongplatta
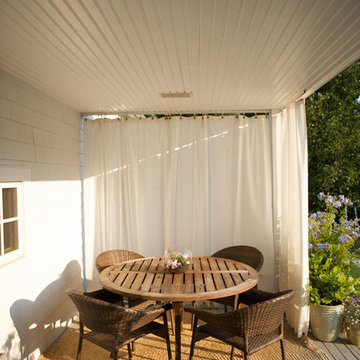
A cottage garden that represents a little slice of heaven! The large lawn area is accompanied by an L-shaped pool, lounge area, and patio. A smaller sitting area on the back porch was designed in a whimsical rustic style, decorated with natural wood furnishings and wicker chairs, surrounded by large potted flowers.
Project completed by New York interior design firm Betty Wasserman Art & Interiors, which serves New York City, as well as across the tri-state area and in The Hamptons.
For more about Betty Wasserman, click here: https://www.bettywasserman.com/
To learn more about this project, click here: https://www.bettywasserman.com/spaces/designers-cottage/
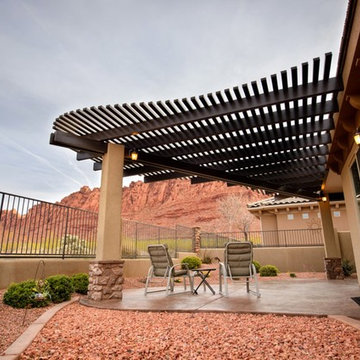
Custom Lattice Awning for patio with customer specific graphic design, stucco and rock posts. Note The Awning Company also sells lighting and can install fans as well. Wiring is run through aluminum joists, out of sight. Lighting not only increases the attractiveness of your Awning, it provides space ambient lighting, spot focus on BBQ area, flood light for yard, etc.
362 foton på brunt utomhusdesign, med en vertikal trädgård
3






