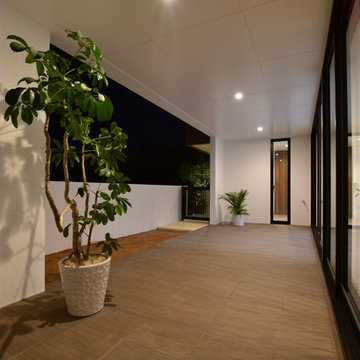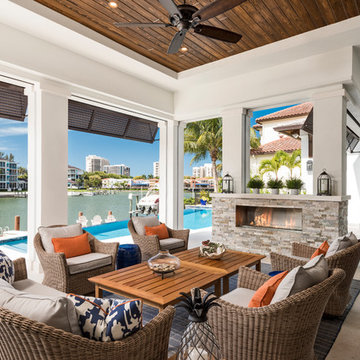Sortera efter:
Budget
Sortera efter:Populärt i dag
261 - 280 av 3 027 foton
Artikel 1 av 3
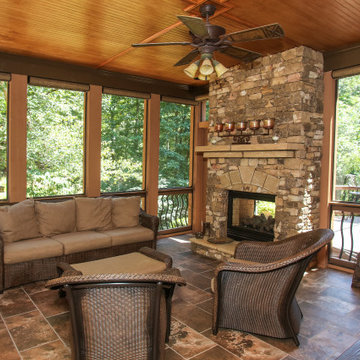
Screened Porch and Deck Repair prior to Landscaping
Klassisk inredning av en stor innätad veranda på baksidan av huset, med kakelplattor och takförlängning
Klassisk inredning av en stor innätad veranda på baksidan av huset, med kakelplattor och takförlängning
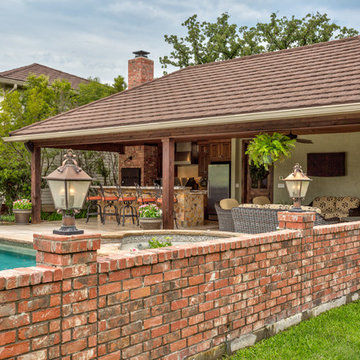
Pool house with rock fireplace, outdoor bar and seating and outdoor kitchen.
Foto på en stor vintage träningspool på baksidan av huset, med kakelplattor och poolhus
Foto på en stor vintage träningspool på baksidan av huset, med kakelplattor och poolhus
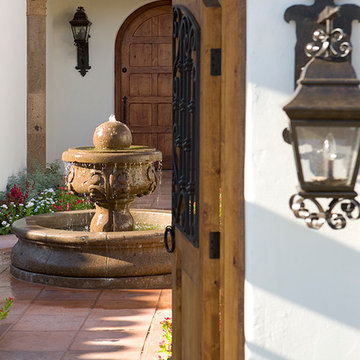
Light and Airy, warm and welcome is how we describe this Authentic Hacienda home. Details abound as you turn each corner, and experience how it all blends together with a wonderful sense of scale and elegance. Views, indoor and outdoor spaces help the owners enjoy their amazing Sonoran Desert surroundings.
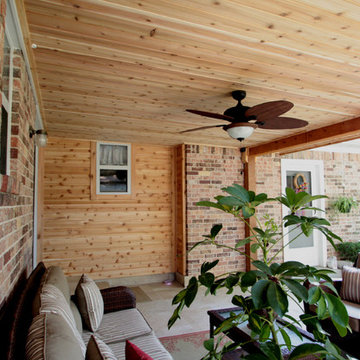
Previously the sunroom made the outside usable patio area small and was not an inviting space. Now with that space opened up it feels like an outdoor living room. Warm cedar wood on the ceiling prevents bugs from destroying it.
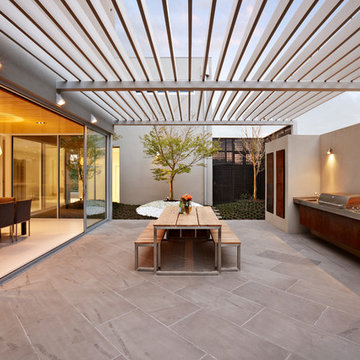
John Wheatley
Idéer för en mellanstor modern uteplats på baksidan av huset, med kakelplattor och en pergola
Idéer för en mellanstor modern uteplats på baksidan av huset, med kakelplattor och en pergola
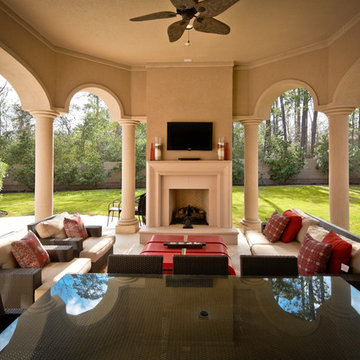
Bild på en mycket stor medelhavsstil uteplats på baksidan av huset, med en öppen spis, kakelplattor och takförlängning
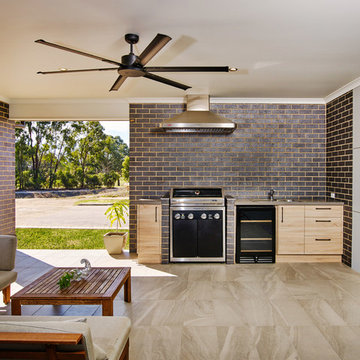
Flair Cabinets
Bild på en funkis uteplats på baksidan av huset, med utekök, kakelplattor och en pergola
Bild på en funkis uteplats på baksidan av huset, med utekök, kakelplattor och en pergola
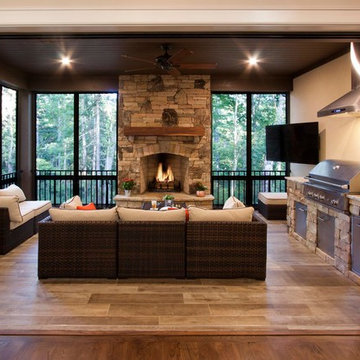
Dreams come true in this Gorgeous Transitional Mountain Home located in the desirable gated-community of The RAMBLE. Luxurious Calcutta Gold Marble Kitchen Island, Perimeter Countertops and Backsplash create a Sleek, Modern Look while the 21′ Floor-to-Ceiling Stone Fireplace evokes feelings of Rustic Elegance. Pocket Doors can be tucked away, opening up to the covered Screened-In Patio creating an extra large space for sacred time with friends and family. The Eze Breeze Window System slide down easily allowing a cool breeze to flow in with sounds of birds chirping and the leaves rustling in the trees. Curl up on the couch in front of the real wood burning fireplace while marinated grilled steaks are turned over on the outdoor stainless-steel grill. The Marble Master Bath offers rejuvenation with a free-standing jetted bath tub and extra large shower complete with double sinks.
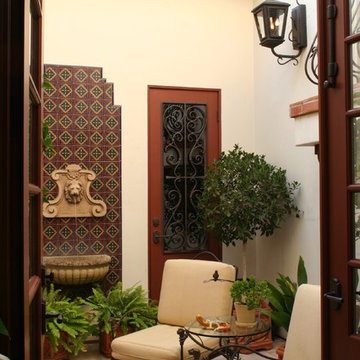
Custom home for client's with extensive art collection who enjoy entertaining. Designed to take advantage of beautiful vistas.
Inspiration för en liten medelhavsstil uteplats längs med huset, med kakelplattor
Inspiration för en liten medelhavsstil uteplats längs med huset, med kakelplattor
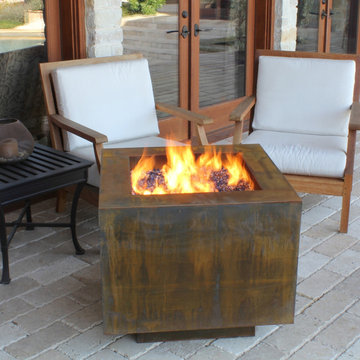
The Bentintoshape 30" Square Fire Pit with a hidden tank is constructed with 11 Gauge Cor-Ten Steel for maximum durability and rustic antique appearance. Cor-Ten, also known as Weathering Steel, is a steel alloy which was developed to eliminate the need for painting and form a stable rust-like appearance when exposed to the weather. This fire pit is perfect for a small patio, a day at the beach or a weekend at the hunting camp.
This Fire Pit comes standard with a 55,000 BTU Burner and accommodates 60 lbs. of fire glass. Fire Glass sold separately.
The access door on on the side of the fire pit allows you to easily remove and place a standard 20 lbs propane tank. This modern fire pit comes with a propane tank regulator, key valve, no whistle flex line and 18" burner ring. This modern fire pit will burn for approximately 8-14 hours on one tank. Fire bowl dimension: 20" x 20" x 4" deep. Optional Fire Bowl Cover constructed out of Cor-Ten Steel to convert your fire pit to a functional cocktail table when not in use.
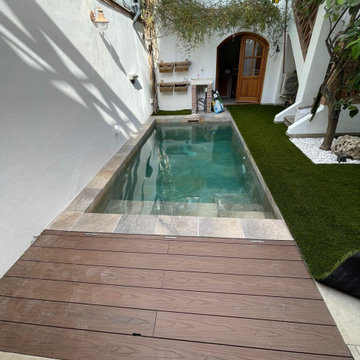
En el patio trasero de esta clásica vivienda decidieron incluir una pequeña piscina aprovechando al máximo el espacio y revistiéndola con el color Cupira Multi que crea esos fantásticos efectos azul-turquesa en el agua.
Además, emplearon el borde de piscina Creta con unas dimensiones de 33x50cm, mientras que, para el revestimiento del vaso de la piscina, se empleó el formato 37.5x75cm.
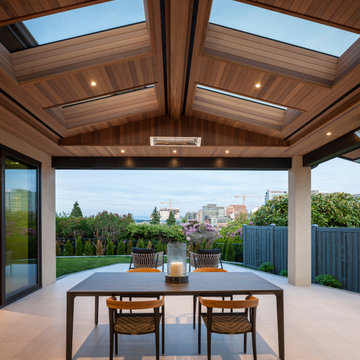
Idéer för en stor klassisk uteplats på baksidan av huset, med utekök, kakelplattor och takförlängning
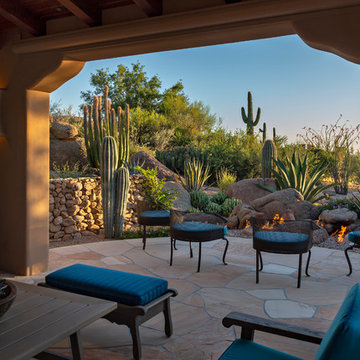
Photo Credits: Steven Thompson
Inspiration för stora amerikanska uteplatser på baksidan av huset, med en öppen spis, kakelplattor och takförlängning
Inspiration för stora amerikanska uteplatser på baksidan av huset, med en öppen spis, kakelplattor och takförlängning
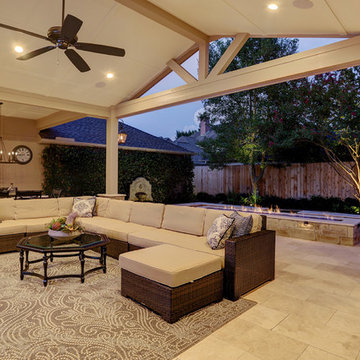
The home had a paver patio with a pergola. They wanted something simple with clean finishes as well as
a Jacuzzi. We removed the old pavers and put down 16 X 24 travertine classic ivory tiles. Tying into the
roof and incorporating the breezeway, we added a 900 SF patio cover. The center section has a vaulted
ceiling and a gable roof. We dropped the Jacuzzi into the ground 2 feet and added composite decking around it.
The fire pit adds a bit of flare to the project – it is 14’6” and has 26 feet of seating around it.
The ceiling finish is hardie that has been painted to match the home with columns and beams that are
also wrapped in hardie and painted with a complementary trim color.
We installed gas lanterns and indirect lighting on the seat wall.
TK IMAGES
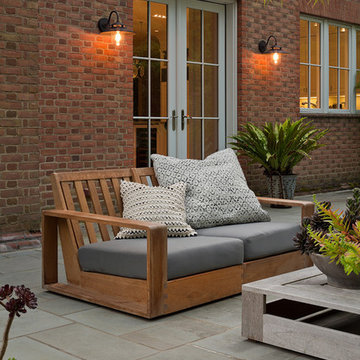
Voted Best of Westchester by Westchester Magazine for several years running, HI-LIGHT is based in Yonkers, New York only fifteen miles from Manhattan. After more than thirty years it is still run on a daily basis by the same family. Our children were brought up in the lighting business and work with us today to continue the HI-LIGHT tradition of offering lighting and home accessories of exceptional quality, style, and price while providing the service our customers have come to expect. Come and visit our lighting showroom in Yonkers.
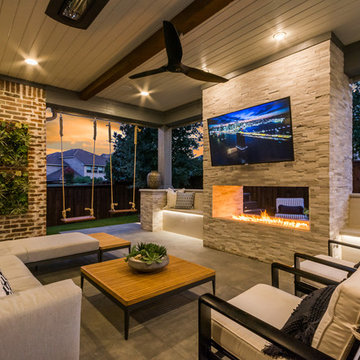
These clients spent the majority of their time outside and entertained frequently, but their existing patio space didn't allow for larger gatherings.
We added nearly 500 square feet to the already 225 square feet existing to create this expansive outdoor living room. The outdoor fireplace is see-thru and can fully convert to wood burning should the clients desire. Beyond the fireplace is a spa built in on two sides with a composite deck, LED step lighting, and outdoor rated TV, and additional counter space.
The outdoor grilling area mimics the interior of the clients home with a kitchen island and space for dining.
Heaters were added in ceiling and mounted to walls to create additional heat sources.
To capture the best lighting, our clients enhanced their space with lighting in the overhangs, underneath the benches adjacent the fireplace, and recessed cans throughout.
Audio/Visual details include an outdoor rated TV by the spa, Sonos surround sound in the main sitting area, the grilling area, and another landscape zone by the spa.
The lighting and audio/visual in this project is also fully automated.
To bring their existing area and new area together for ultimate entertaining, the clients remodeled their exterior breakfast room wall by removing three windows and adding an accordion door with a custom retractable screen to keep bugs out of the home.
For landscape, the existing sod was removed and synthetic turf installed around the entirety of the backyard area along with a small putting green.
Selections:
Flooring - 2cm porcelain paver
Kitchen/island: Fascia is ipe. Counters are 3cm quartzite
Dry Bar: Fascia is stacked stone panels. Counter is 3cm granite.
Ceiling: Painted tongue and groove pine with decorative stained cedar beams.
Additional Paint: Exterior beams painted accent color (do not match existing house colors)
Roof: Slate Tile
Benches: Tile back, stone (bullnose edge) seat and cap
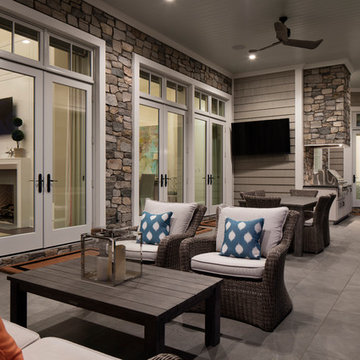
Foto på en mellanstor maritim uteplats på baksidan av huset, med utekök, kakelplattor och takförlängning
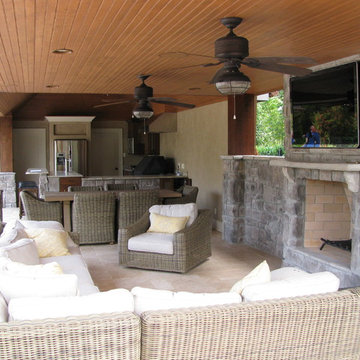
Exempel på en stor amerikansk uteplats på baksidan av huset, med utekök, kakelplattor och takförlängning
3 027 foton på brunt utomhusdesign, med kakelplattor
14






