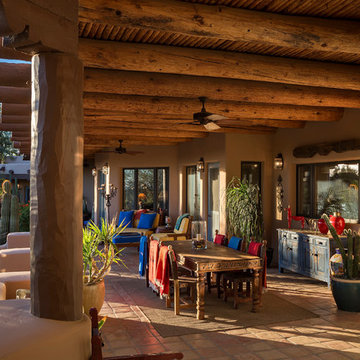Sortera efter:
Budget
Sortera efter:Populärt i dag
101 - 120 av 3 025 foton
Artikel 1 av 3
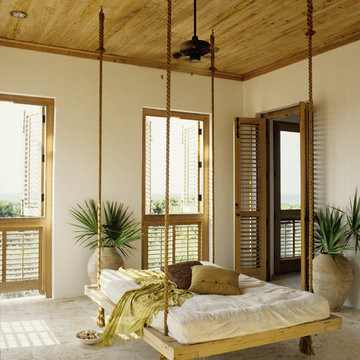
Idéer för en stor exotisk innätad veranda på baksidan av huset, med kakelplattor
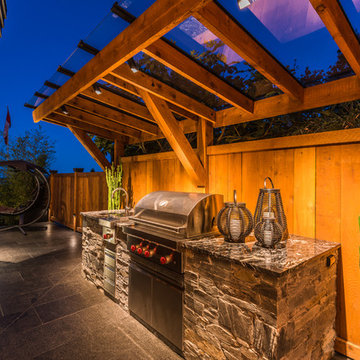
Artez Photography
Klassisk inredning av en mellanstor uteplats längs med huset, med utekök, kakelplattor och en pergola
Klassisk inredning av en mellanstor uteplats längs med huset, med utekök, kakelplattor och en pergola
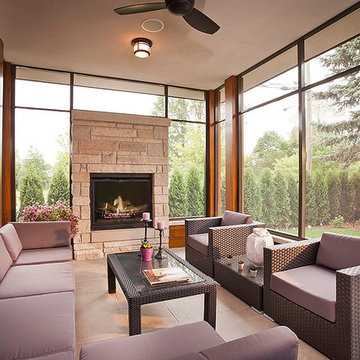
Ideal place to receive your guests in winter and summer.
Closed in sun room with a gas fireplace.
Modern inredning av en stor innätad veranda på baksidan av huset, med kakelplattor och takförlängning
Modern inredning av en stor innätad veranda på baksidan av huset, med kakelplattor och takförlängning
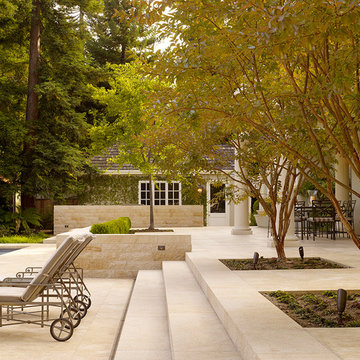
Matthew Millman
Inspiration för klassiska uteplatser på baksidan av huset, med kakelplattor
Inspiration för klassiska uteplatser på baksidan av huset, med kakelplattor
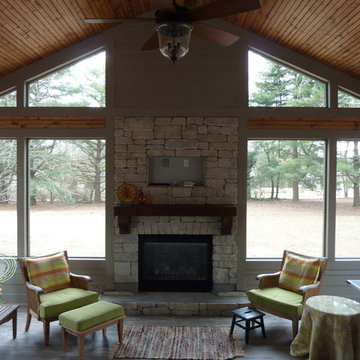
Custom screened porch with tongue and groove ceiling, 12 X 48 porcelain wood plank floor, stone fireplace, rustic mantel, limestone hearth, outdoor fan, outdoor porch furniture, pendant lights, Paint Rockport Gray HC-105 Benjamin Moore.
Location - Brentwood, suburb of Nashville.
Forsythe Home Styling
Forsythe Home Styling
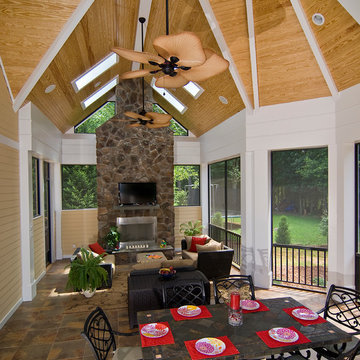
Porch, Outdoor Living Space
www.artisteyephotography.com
Inredning av en klassisk mellanstor innätad veranda på baksidan av huset, med kakelplattor och takförlängning
Inredning av en klassisk mellanstor innätad veranda på baksidan av huset, med kakelplattor och takförlängning
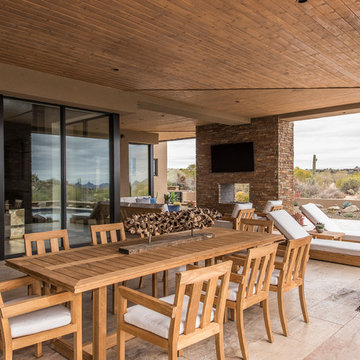
Idéer för att renovera en stor funkis uteplats på baksidan av huset, med en öppen spis, kakelplattor och takförlängning
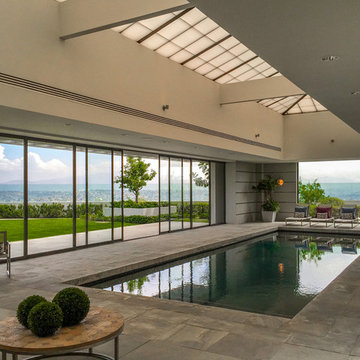
Inspiration för en stor funkis inomhus, rektangulär träningspool, med kakelplattor
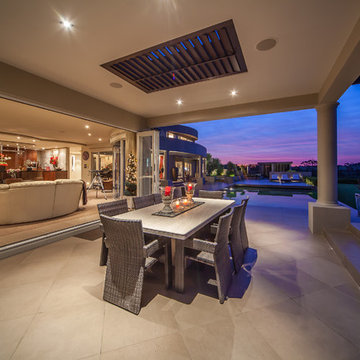
Inspiration för stora moderna uteplatser framför huset, med kakelplattor och takförlängning
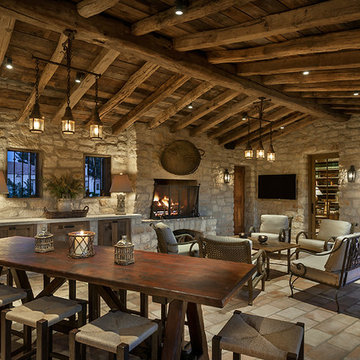
The Old World inspired patio loggia features authentic terra cotta tiles, antique wood beams, and stone walls to recreate all the cherished amenities and recesses that set the stage for life’s most precious moments.
Location: Paradise Valley, AZ
Photography: Mark Boisclair
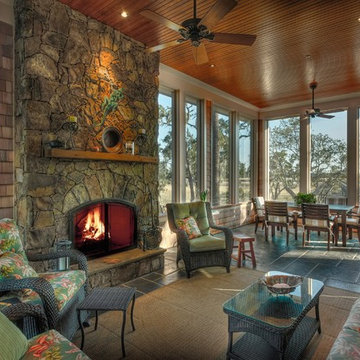
Screened Porch View I. Wilson Baker, Photography
Idéer för att renovera en stor vintage innätad veranda på baksidan av huset, med kakelplattor och takförlängning
Idéer för att renovera en stor vintage innätad veranda på baksidan av huset, med kakelplattor och takförlängning
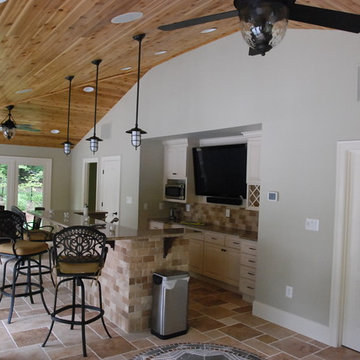
Our client constructed their new home on five wooded acres in Northern Virginia, and they requested our firm to help them design the ultimate backyard retreat complete with custom natural look pool as the main focal point. The pool was designed into an existing hillside, adding natural boulders and multiple waterfalls, raised spa. Next to the spa is a raised natural wood burning fire pit for those cool evenings or just a fun place for the kids to roast marshmallows.
The extensive Techo-bloc Inca paver pool deck, a large custom pool house complete with bar, kitchen/grill area, lounge area with 60" flat screen TV, full audio throughout the pool house & pool area with a full bath to complete the pool area.
For the back of the house, we included a custom composite waterproof deck with lounge area below, recessed lighting, ceiling fans & small outdoor grille area make this space a great place to hangout. For the man of the house, an avid golfer, a large Southwest synthetic putting green (2000 s.f.) with bunker and tee boxes keeps him on top of his game. A kids playhouse, connecting flagstone walks throughout, extensive non-deer appealing landscaping, outdoor lighting, and full irrigation fulfilled all of the client's design parameters.
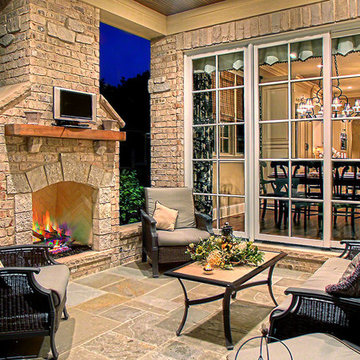
A custom home builder in Chicago's western suburbs, Summit Signature Homes, ushers in a new era of residential construction. With an eye on superb design and value, industry-leading practices and superior customer service, Summit stands alone. Custom-built homes in Clarendon Hills, Hinsdale, Western Springs, and other western suburbs.
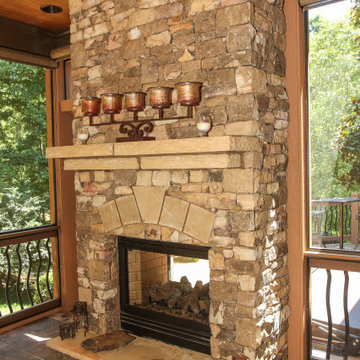
Screened Porch and Deck Repair prior to Landscaping
Inspiration för stora klassiska innätade verandor på baksidan av huset, med kakelplattor och takförlängning
Inspiration för stora klassiska innätade verandor på baksidan av huset, med kakelplattor och takförlängning
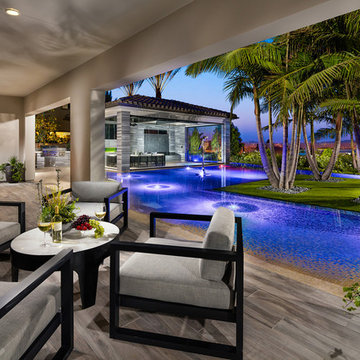
Foto på en stor tropisk infinitypool på baksidan av huset, med kakelplattor och poolhus
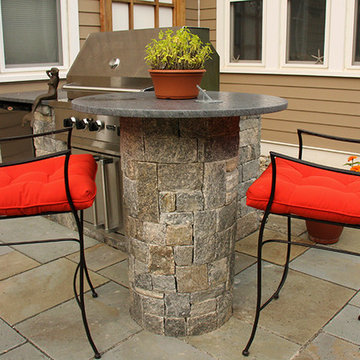
This stunning outdoor grill and dining area highlights the Quarry Mill's Ellsworth natural thin stone veneer. Ellsworth natural stone veneer is a beautifully neutral New England granite. The stone has deep rich tones with subtle natural weathering. Having been split with a hydraulic press this thin stone veneer has a rough texture. Ellsworth has predominantly grey tones with some gold and tan. The stone is castle rock style and characterized by the large rectangular pieces of stone. This style is also referred to as square-rectangular or square-rec for short. The individual pieces can range from 4″-12″ in height. The castle rock style is most commonly found on large scale exterior projects and is almost always installed with a mortar joint between the pieces of stone.
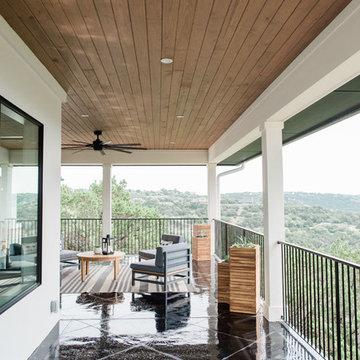
Madeline Harper Photography
Exempel på en stor klassisk uteplats på baksidan av huset, med takförlängning och kakelplattor
Exempel på en stor klassisk uteplats på baksidan av huset, med takförlängning och kakelplattor
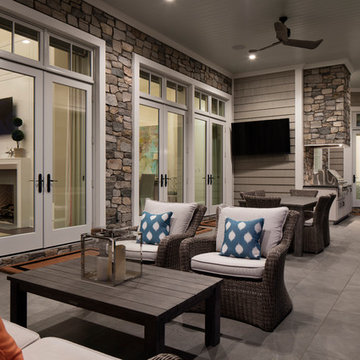
Foto på en mellanstor maritim uteplats på baksidan av huset, med utekök, kakelplattor och takförlängning
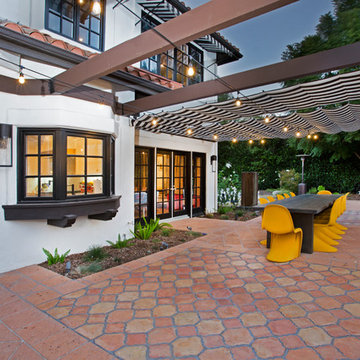
Idéer för att renovera en mellanstor eklektisk uteplats längs med huset, med utekök, kakelplattor och markiser
3 025 foton på brunt utomhusdesign, med kakelplattor
6






