Sortera efter:
Budget
Sortera efter:Populärt i dag
21 - 40 av 7 383 foton
Artikel 1 av 3
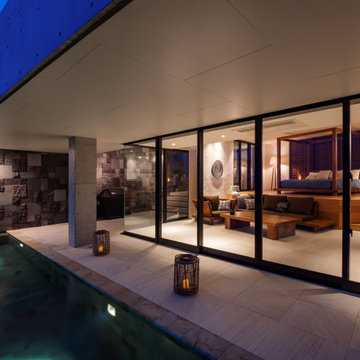
高級VILLA一棟貸しの宿泊施設。
内装のデザイン、家具の調達に加え、
コンセプトデザイン、ロゴデザインなど一から作り上げました。
宿泊施設内で使用する、照明や洗面ボウルなどは沖縄産である事を重要視し、沖縄で手に入るものはなるべく揃えました。
また、様々はバリ島などの高級リゾートホテルに、10年以上通い続けていたことで、国際的なリゾート地のスタンダードをサービス面で表現できるように考えました。
地元の方達の助けもかりながら、成長し続けるリゾートでありたいと思います。
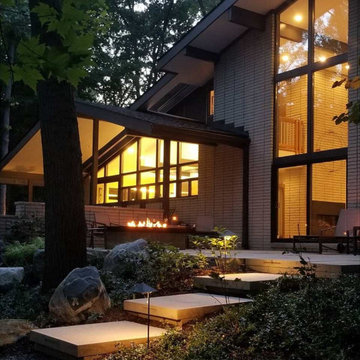
Idéer för att renovera en retro trädgård gångväg, med marksten i betong
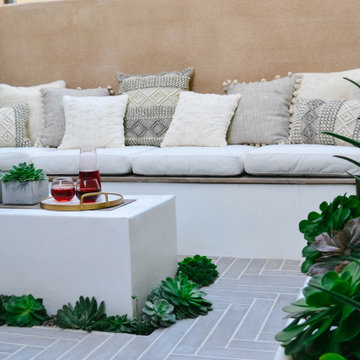
This new construction home was a blank slate. Our clients wanted a seating area to enjoy with their family or friends. As the space is quite tiny, we designed a built-in bench with storage below and a fire pit that converts to a table on warmer days. We planted succulents at the base of the fire pit to soften the paving and planted low water but lush planting along the adjacent wall.
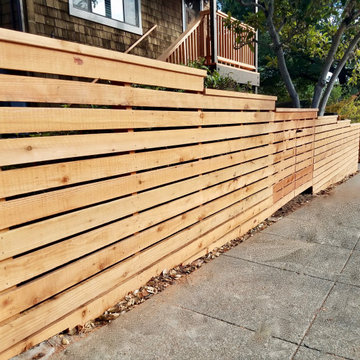
Inredning av en modern stor trädgård i full sol framför huset, med marksten i betong

Idéer för stora vintage uteplatser på baksidan av huset, med marksten i betong och en pergola
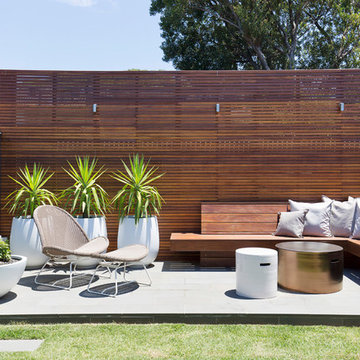
A newly renovated terrace in St Peters needed the final touches to really make this house a home, and one that was representative of it’s colourful owner. This very energetic and enthusiastic client definitely made the project one to remember.
With a big brief to highlight the clients love for fashion, a key feature throughout was her personal ‘rock’ style. Pops of ‘rock' are found throughout and feature heavily in the luxe living areas with an entire wall designated to the clients icons including a lovely photograph of the her parents. The clients love for original vintage elements made it easy to style the home incorporating many of her own pieces. A custom vinyl storage unit finished with a Carrara marble top to match the new coffee tables, side tables and feature Tom Dixon bedside sconces, specifically designed to suit an ongoing vinyl collection.
Along with clever storage solutions, making sure the small terrace house could accommodate her large family gatherings was high on the agenda. We created beautifully luxe details to sit amongst her items inherited which held strong sentimental value, all whilst providing smart storage solutions to house her curated collections of clothes, shoes and jewellery. Custom joinery was introduced throughout the home including bespoke bed heads finished in luxurious velvet and an excessive banquette wrapped in white Italian leather. Hidden shoe compartments are found in all joinery elements even below the banquette seating designed to accommodate the clients extended family gatherings.
Photographer: Simon Whitbread
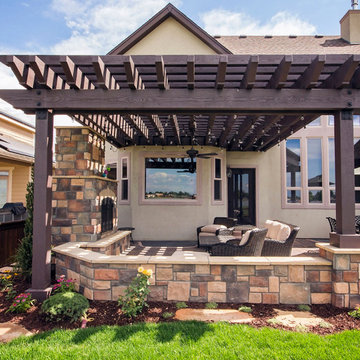
Inspiration för en mellanstor medelhavsstil uteplats på baksidan av huset, med marksten i betong, en pergola och en eldstad
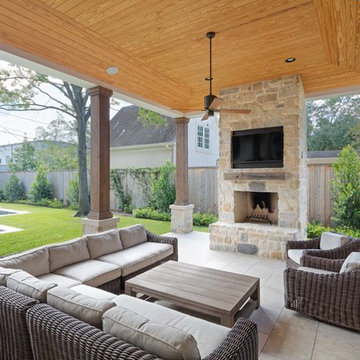
Inspiration för en mellanstor vintage uteplats på baksidan av huset, med marksten i betong, takförlängning och utekök
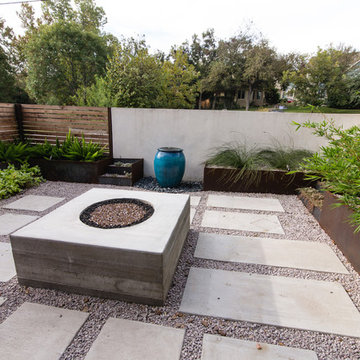
This duplex has a very modern aesthetic with focuses on clean lines and metal accents. However, the front courtyard was undeveloped and uninviting. We worked with the client to tie the courtyard and the property together by adding clean, monochromatic details with a heavy focus on texture.
The main goal of this project was to add a low-maintenance outdoor living space that was an extension of the home. The small space and harsh sun exposure limited the plant pallet, but we were able to use lush plant material to maximize the space. A monochromatic pallet makes for a perfect backdrop for focal points and key pieces. The circular fire-pit was used to break up the 90 degree angles of the space, and also played off the round pottery.
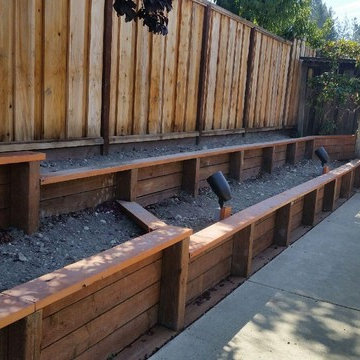
Idéer för mellanstora rustika bakgårdar i full sol, med en stödmur och marksten i betong
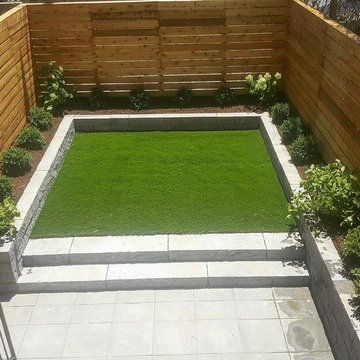
Modern inredning av en mellanstor bakgård i full sol, med marksten i betong
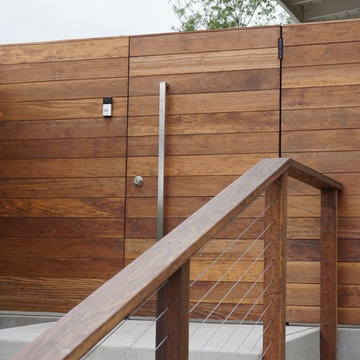
Exempel på en mellanstor modern bakgård i delvis sol, med marksten i betong
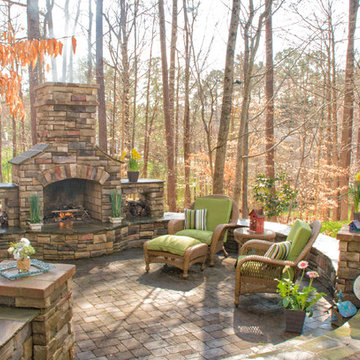
Project Goals:
-Expand Kitchen & Create mudroom / Friend entry
-Create Patio & Outdoor Living
-Connect Kitchen Addition to Patio with a covered porch & built-in grilling area
-Extend Driveway
This outdoor living room constructed of pavers & accented with natural stone make the coming of spring eventful! The warmth of the wood burning fireplace and stone hearth embrace the space and provide varied seating opportunities for intimate activities such as bird watching and for entertaining.
Snapshots of Grace

Nadeem
Inredning av en modern liten formell trädgård längs med huset, med marksten i betong
Inredning av en modern liten formell trädgård längs med huset, med marksten i betong
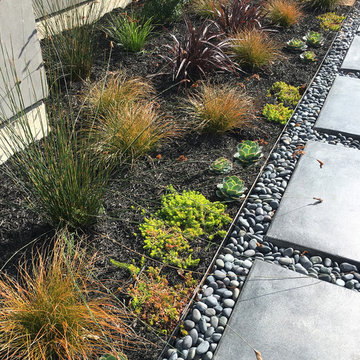
Close up of a planting bed with succulents, cared grasses, and other architectural plants. Complimented by the gray concrete pavers and Mexican pebbles. This San Rafael front landscape has been dramatically updated with a welcoming concrete pathway entrance, and complimented by a variety of architectural plants, hardy succulents, textural grasses and a majestic, fruitless olive tree. The dramatic transformation is enhanced by a raised corten steel planter at the pathway entrance with gravel and succulents. Two horizontal ipe wood structures provide contemporary accents. New raised concrete planters alongside the new concrete driveway define the property and showcase more colorful succulents. A beautiful gray house paint color and ipe accents complete the remodel.
Drawings, Design and Photos © Eileen Kelly, Dig Your Garden Landscape Design
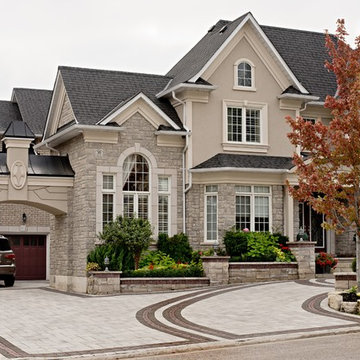
Klassisk inredning av en stor uppfart framför huset, med en stödmur och marksten i betong
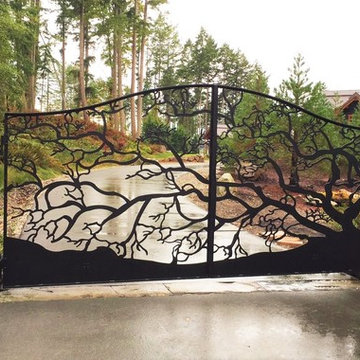
Driveway Gates are often the first thing someone will notice as they approach your property. A beautifully designed Gate will compliment your home and landscape while adding value and security to your property.
Our Driveway Gates are custom designed and fabricated to fit the space in which it was intended, and are welded together to create a solid Gate you can enjoy for years to come!
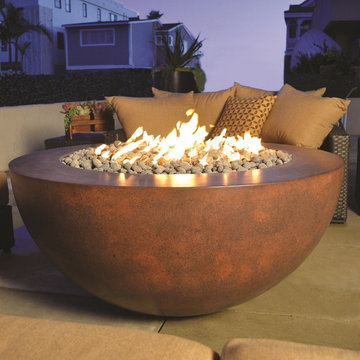
Creating an outdoor space you can enjoy year round day and night. This Legacy Round Fir Bowl is made from GFRC, so it's fairly lightweight.
Inredning av en modern mellanstor bakgård i skuggan på hösten, med en öppen spis och marksten i betong
Inredning av en modern mellanstor bakgård i skuggan på hösten, med en öppen spis och marksten i betong
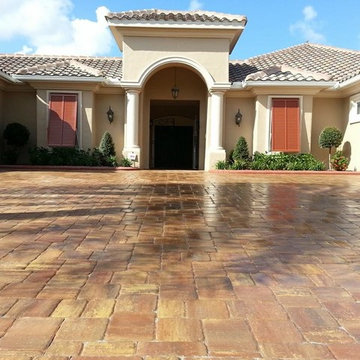
Tremron Autumn Blend Mega Old Town Paver Driveway
Foto på en mellanstor medelhavsstil uteplats framför huset, med marksten i betong
Foto på en mellanstor medelhavsstil uteplats framför huset, med marksten i betong
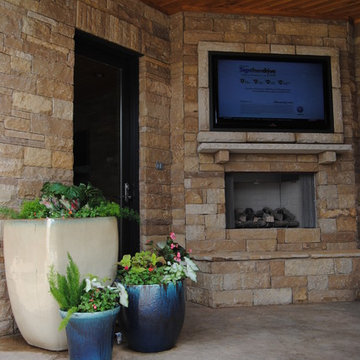
Idéer för att renovera en mellanstor vintage veranda på baksidan av huset, med en öppen spis, marksten i betong och takförlängning
7 383 foton på brunt utomhusdesign, med marksten i betong
2





