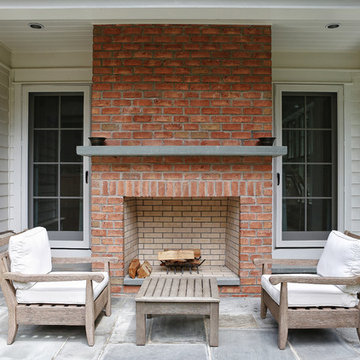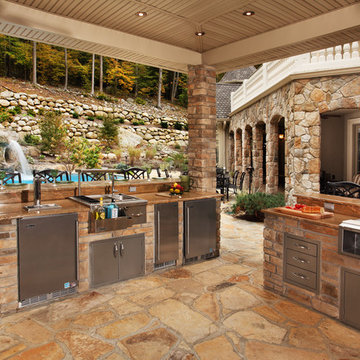Sortera efter:
Budget
Sortera efter:Populärt i dag
141 - 160 av 13 000 foton
Artikel 1 av 3
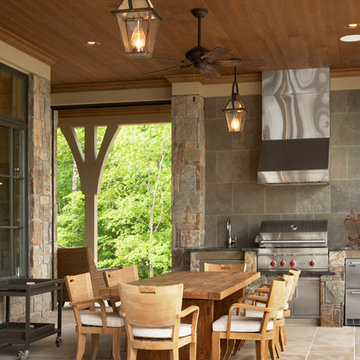
Lake Front Country Estate Summer Kitchen, designed by Tom Markalunas, built by Resort Custom Homes. Photography by Rachael Boling
Foto på en stor vintage uteplats på baksidan av huset, med naturstensplattor och takförlängning
Foto på en stor vintage uteplats på baksidan av huset, med naturstensplattor och takförlängning
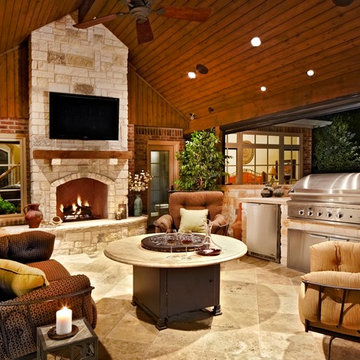
Photography by Ken Vaughn
Idéer för stora vintage uteplatser på baksidan av huset, med utekök, takförlängning och naturstensplattor
Idéer för stora vintage uteplatser på baksidan av huset, med utekök, takförlängning och naturstensplattor
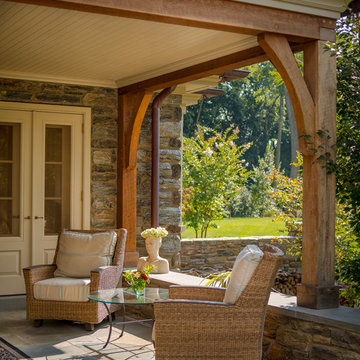
Angle Eye Photography
Inredning av en klassisk stor uteplats på baksidan av huset, med naturstensplattor och takförlängning
Inredning av en klassisk stor uteplats på baksidan av huset, med naturstensplattor och takförlängning
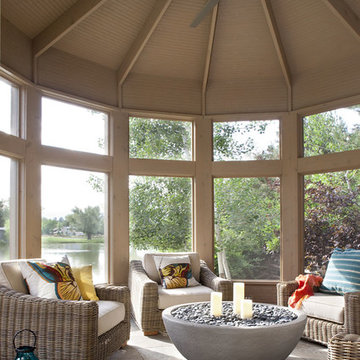
Decahedron screened gazebo. photo by Tim Murphy / FotoImagery
Bild på en stor vintage veranda på baksidan av huset, med en öppen spis och naturstensplattor
Bild på en stor vintage veranda på baksidan av huset, med en öppen spis och naturstensplattor
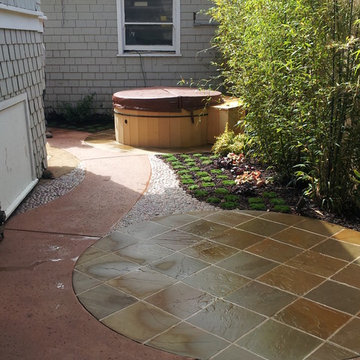
Idéer för att renovera en liten funkis uteplats på baksidan av huset, med naturstensplattor
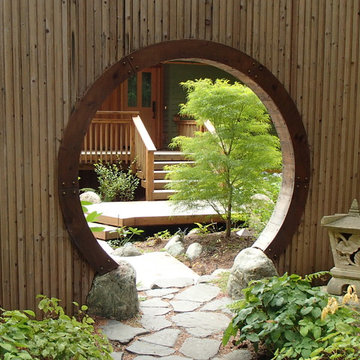
A traditional Moon Gate entrance frames the view to the front door.
Exempel på en eklektisk bakgård, med naturstensplattor
Exempel på en eklektisk bakgård, med naturstensplattor
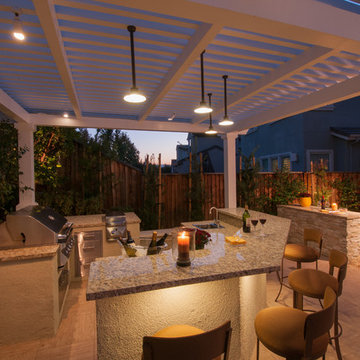
This compact backyard was transformed into a fun entertainment space complete with shaded kitchen/bar area, fireplace, custom hot tub with sheer decent wall and outdoor tile patio large enough to entertain.
Tom Minczeski photographer
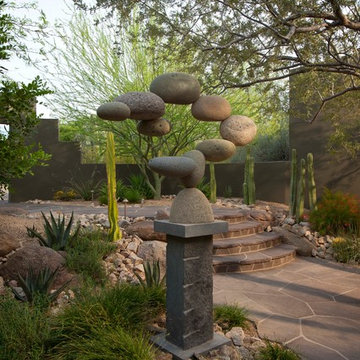
Striking sculpture in the front entry court by Woods Davy - http://www.woodsdavy.com/Contact.html. Photo by Michael Woodall
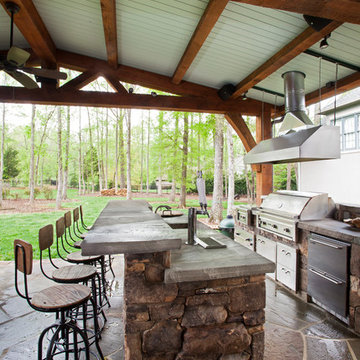
Jim Schmid
Inredning av en klassisk stor uteplats på baksidan av huset, med utekök, naturstensplattor och takförlängning
Inredning av en klassisk stor uteplats på baksidan av huset, med utekök, naturstensplattor och takförlängning
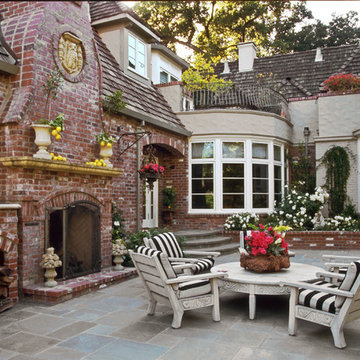
© Elizabeth Murray http://www.elizabethmurray.com/
Inredning av en klassisk mellanstor uteplats på baksidan av huset, med naturstensplattor
Inredning av en klassisk mellanstor uteplats på baksidan av huset, med naturstensplattor
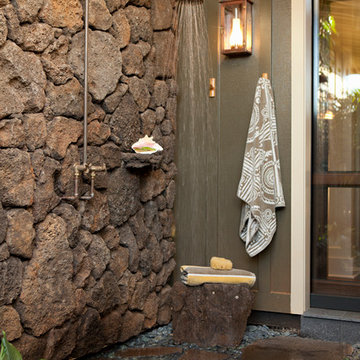
Idéer för att renovera en mycket stor tropisk uteplats längs med huset, med utedusch och naturstensplattor
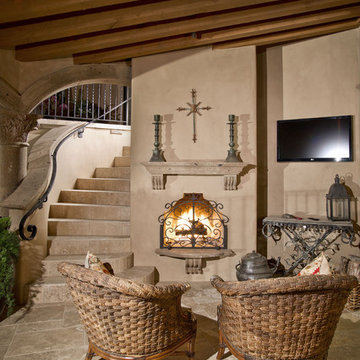
Outdoor Patio Fireplace Photos by: High Res Media
Bild på en mellanstor medelhavsstil uteplats på baksidan av huset, med naturstensplattor och takförlängning
Bild på en mellanstor medelhavsstil uteplats på baksidan av huset, med naturstensplattor och takförlängning
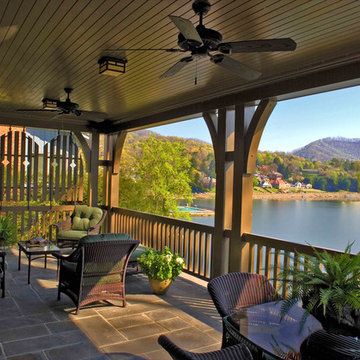
Samsel Architects
Situated on a gently sloping lot with expansive lake views, this residence was influenced by the Owner’s interest in both the “English Cottage” and “Shingle-Style” precedents. The house features two levels of stone terraces facing Lake Junaluska, as well as native landscape and pathways that lead to the lake’s edge. Superior energy-efficiency is achieved through environmentally friendly foam insulation and air infiltration verified by a “blower door” test.
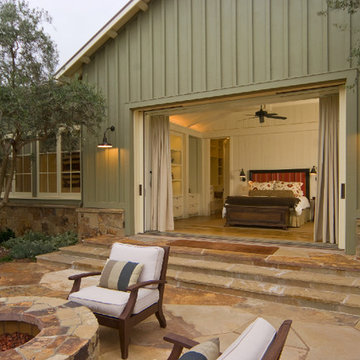
Home built by JMA (Jim Murphy and Associates); designed by Howard Backen, Backen Gillam & Kroeger Architects. Interior design by Jennifer Robin Interiors. Photo credit: Tim Maloney, Technical Imagery Studios.
This warm and inviting residence, designed in the California Wine Country farmhouse vernacular, for which the architectural firm is known, features an underground wine cellar with adjoining tasting room. The home’s expansive, central great room opens to the outdoors with two large lift-n-slide doors: one opening to a large screen porch with its spectacular view, the other to a cozy flagstone patio with fireplace. Lift-n-slide doors are also found in the master bedroom, the main house’s guest room, the guest house and the pool house.
A number of materials were chosen to lend an old farm house ambience: corrugated steel roofing, rustic stonework, long, wide flooring planks made from recycled hickory, and the home’s color palette itself.
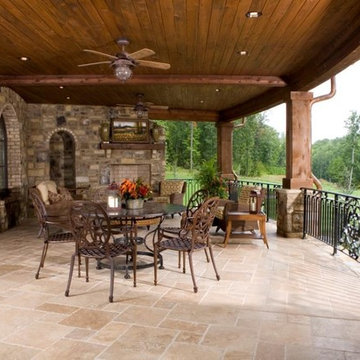
Idéer för en mellanstor klassisk uteplats på baksidan av huset, med en öppen spis, naturstensplattor och takförlängning
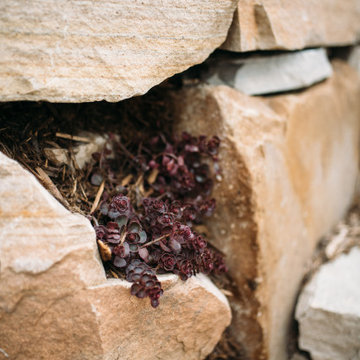
'Dragon's Blood' sedum is nested among the slab buff sandstone steps. Small openings and cracks in boulders or along hardscape joints, provides 'micro-climates' for plants to thrive. The warmth trapped in the dense sandstone provides an advantage to a plant trying to survive Colorado's capricious weather throughout the year.

Legacy Custom Homes, Inc
Toblesky-Green Architects
Kelly Nutt Designs
Idéer för en mellanstor klassisk veranda framför huset, med takförlängning och naturstensplattor
Idéer för en mellanstor klassisk veranda framför huset, med takförlängning och naturstensplattor

Traditional Style Fire Feature - the Prescott Fire Pit - using Techo-Bloc's Prescott wall & Piedimonte cap.
Idéer för att renovera en mellanstor funkis uteplats på baksidan av huset, med en öppen spis och naturstensplattor
Idéer för att renovera en mellanstor funkis uteplats på baksidan av huset, med en öppen spis och naturstensplattor
13 000 foton på brunt utomhusdesign, med naturstensplattor
8






