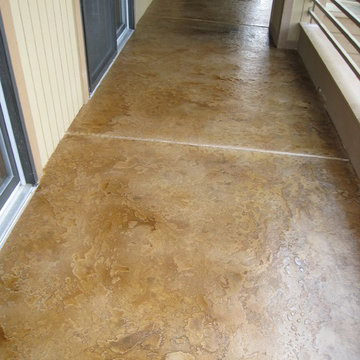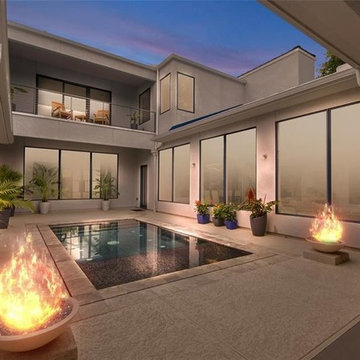Sortera efter:
Budget
Sortera efter:Populärt i dag
41 - 60 av 1 994 foton
Artikel 1 av 3
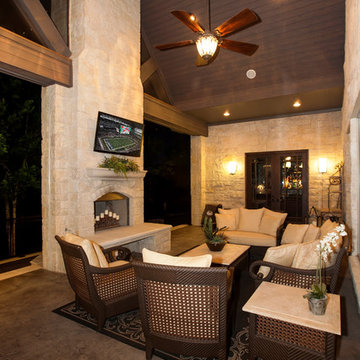
Idéer för mellanstora vintage uteplatser på baksidan av huset, med stämplad betong och takförlängning
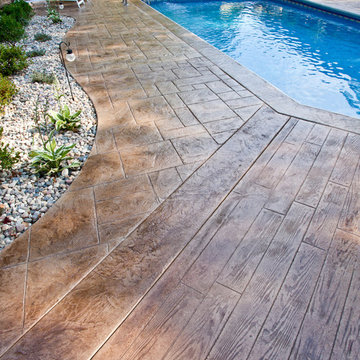
Leawood pool project. Stamped concrete decking. Belgard Weston Retaining Walls, Seating walls, and stone columns. Belgard Weston Firepit, Landscape Design.
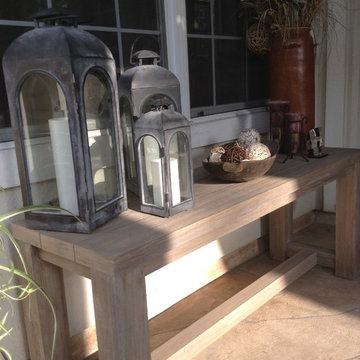
Outdoor furniture from Restoration Hardware really made this Houston outdoor living space design project shine.
“It really went well,” says Wayne Franks, owner of Outdoor Homescapes of Houston. “It's not a huge space, but moving the existing two columns about four feet and bringing the roof out only three feet made all the difference in the world.”
“This particular client wanted a larger space to entertain,” says senior designer Lisha Maxey, who served as an outdoor furniture consultant while managing construction for the project.
The original space, Lisha explains, had two oddly placed columns blocking a clear view of the beautiful pool area from inside the home. “We removed those columns and gave her three more feet of roof, which extended her living area while also giving her the view she wanted.”
Since the client - a woman in her mid-50s with grown children who visit frequently - only wanted a small outdoor kitchen island with a 30-inch RCS grill Outdoor Homescapes closed up a French door that led from the master bedroom (which she never used) and created a new stucco wall for the kitchen.
“I would definitely call the style of this space ‘transitional,” says Lisha. The client is a very eclectic world traveler and a collector of art, yet wanted her outdoor living space to feel like a warm, homey living room once we placed the furniture and décor. In the end, her finishes centered around rustic stone, detailed columns and furniture leaning towards the contemporary.”
Much of the warmth in the space, she says, comes from the colors of the dry-stacked Sunset Canyon ledgestone. “It looks just like it sounds – like the sun setting in a deep canyon!”
“The columns are unique – decorative and fluted,” adds Wayne.
The client, who’d received five free hours of outdoor furniture consultation as part of an ongoing promotion, also wanted Lisha to help her select, buy and help place furnishings.
“I believe that now - more than ever - consumers are looking for turn-key operations in any type of service industry - a ‘one-stop-shop,’ so to speak,” says Lisha. “It gives us a more personal touch with the client, as well as an edge in the industry in terms of selling our designs, as the client is reassured that we’ll work with them in every aspect to give them the outdoor living space of their dreams.”
The client ended up choosing the Biscayne collection – including a chair that rocks and swivels - from Restoration Hardware. They also went with a lower, unique teak coffee table from the Belvedere collection.
“We mixed wicker with teak for an equally soft and hard look and added pops of color to bring out the beautiful art collection inside,” says Lisha. “The neutral gray wicker, by the way, was the perfect match for the distressed teak coffee table and credenza. The grays of the Key West granite countertop also echoed this color palette.”
For the fabric, Lisha helped keep it neutral with a Mocha linen and popped the color with royal blue throw pillows matching the area rug: “To make the space truly her own, we added some unique copper pots from her collection and a few items she's collected abroad.”
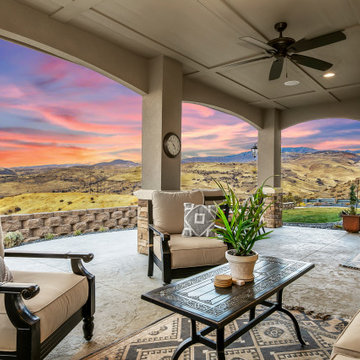
Lantlig inredning av en stor uteplats på baksidan av huset, med en öppen spis, stämplad betong och takförlängning
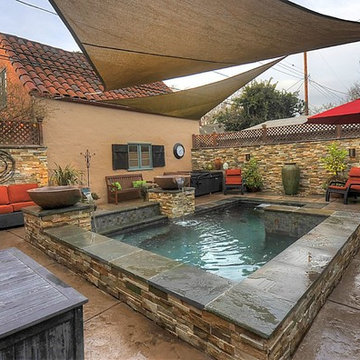
Klassisk inredning av en liten rektangulär baddamm på baksidan av huset, med en fontän och stämplad betong
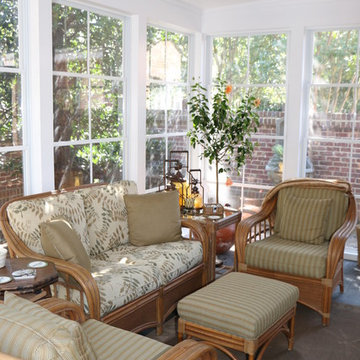
David Tyson Design and photos
Four season porch with Eze- Breeze window and door system, stamped concrete flooring, gas fireplace with stone veneer.
Foto på en mycket stor vintage innätad veranda på baksidan av huset, med stämplad betong och takförlängning
Foto på en mycket stor vintage innätad veranda på baksidan av huset, med stämplad betong och takförlängning
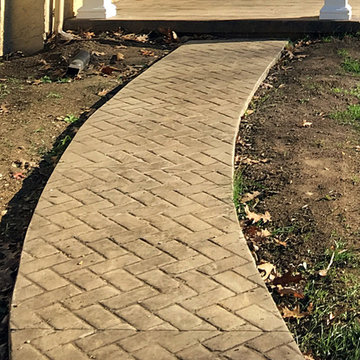
Closeup of a beautiful new custom stamped and colored concrete brick-pattern walkway leading to a new custom concrete porch on a new front addition. Photo credit: tjwhomeservices.com.
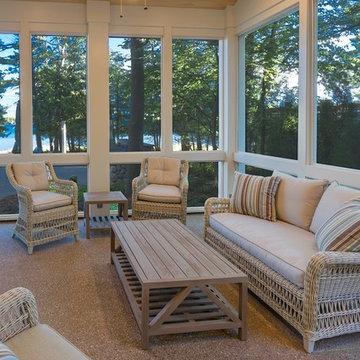
Maritim inredning av en stor innätad veranda längs med huset, med stämplad betong och takförlängning
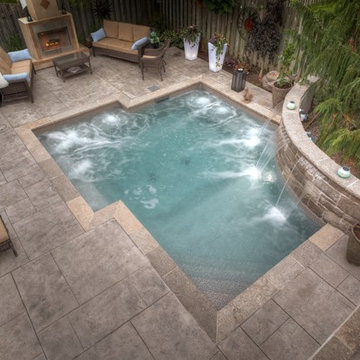
The first challenge was to retain a large weeping cypress tree located at the middle of the yard. The solution was to build a semi-circular stone wall around the tree which would provide a raised structure for the three sheer descent waterfalls and end up as the focal point of the yard. (15 x 18 custom rectangular)
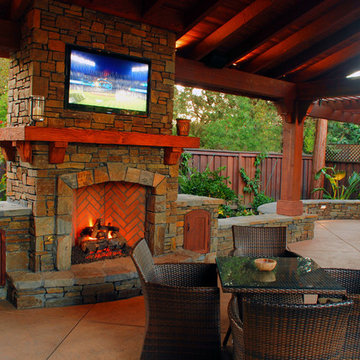
Why watch the game indoors, when you can sit in luxury and enjoy the natural elements while watching the game outdoors? Landscape design by Peter Koenig: Peter Koenig Design
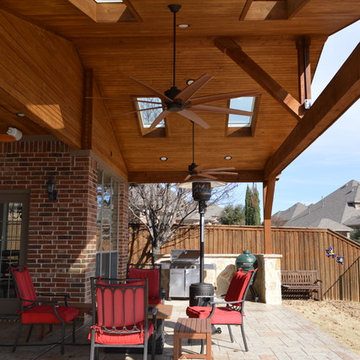
This covered patio addition in Garland, TX, by Archadeck of NE Dallas-Southlake, features four perfectly placed skylights. Not only do the skylights add drama and allow plenty of natural light to fill the patio area below, it helps overcome any loss of light within the interior of the home as well.
Photos courtesy Archadeck of Northeast Dallas-Southlake.
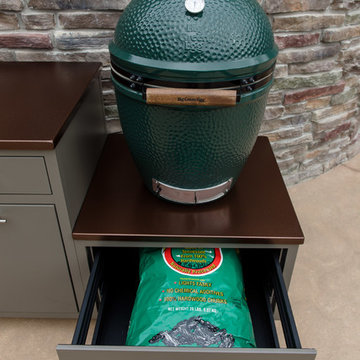
Inspiration för klassiska uteplatser längs med huset, med utekök och stämplad betong
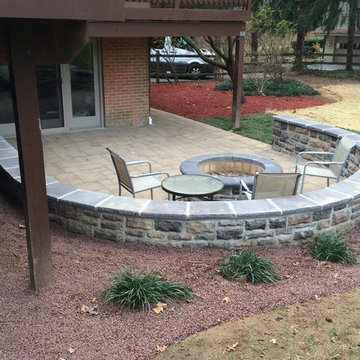
Foto på en mellanstor vintage uteplats på baksidan av huset, med en öppen spis och stämplad betong
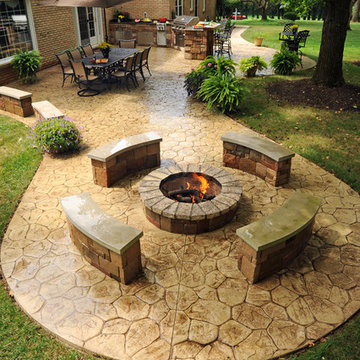
©2013 Daniel Feldkamp, Visual Edge Imaging Studios
Idéer för att renovera en stor vintage uteplats på baksidan av huset, med utekök och stämplad betong
Idéer för att renovera en stor vintage uteplats på baksidan av huset, med utekök och stämplad betong
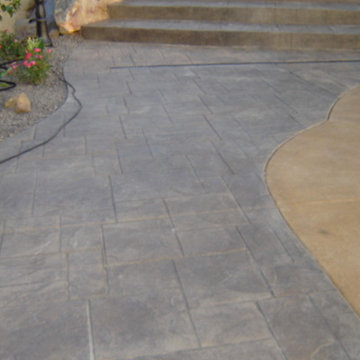
Idéer för att renovera en liten uteplats framför huset, med stämplad betong
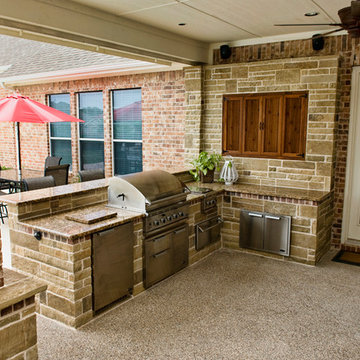
© Daniel Bowman Ashe www.visuocreative.com
for Dal-Rich Construction, Inc.
Foto på en mellanstor vintage uteplats på baksidan av huset, med stämplad betong och takförlängning
Foto på en mellanstor vintage uteplats på baksidan av huset, med stämplad betong och takförlängning
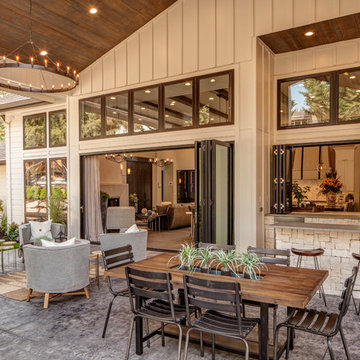
Giant vaulted outdoor living area. The centerpiece is a custom designed and hand plastered monolithic fireplace surrounded by comfy furnishings, BBQ area and large La Cantina folding doors and direct pass-through from kitchen to BBQ area.
For more photos of this project visit our website: https://wendyobrienid.com.
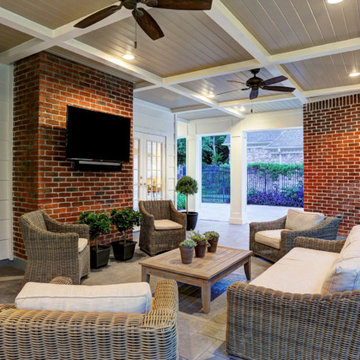
American traditional Spring Valley home looking to add an outdoor living room designed and built to look original to the home building on the existing trim detail and infusing some fresh finish options.
Project highlights include: split brick with decorative craftsman columns, wet stamped concrete and coffered ceiling with oversized beams and T&G recessed ceiling. 2 French doors were added for access to the new living space.
We also included a wireless TV/Sound package and a complete pressure wash and repaint of home.
Photo Credit: TK Images
1 994 foton på brunt utomhusdesign, med stämplad betong
3






