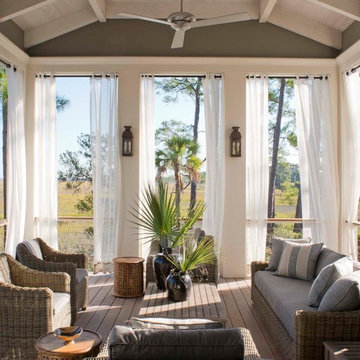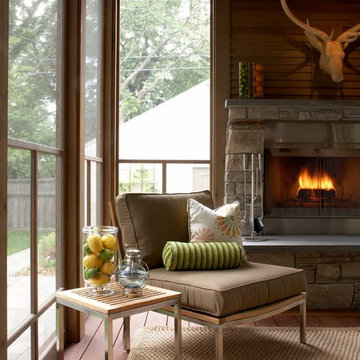Sortera efter:
Budget
Sortera efter:Populärt i dag
21 - 40 av 4 835 foton
Artikel 1 av 3
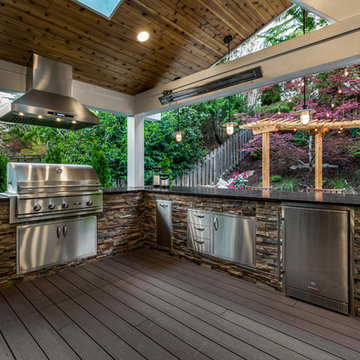
Our clients wanted to create a backyard that would grow with their young family as well as with their extended family and friends. Entertaining was a huge priority! This family-focused backyard was designed to equally accommodate play and outdoor living/entertaining.
The outdoor living spaces needed to accommodate a large number of people – adults and kids. Urban Oasis designed a deck off the back door so that the kitchen could be 36” height, with a bar along the outside edge at 42” for overflow seating. The interior space is approximate 600 sf and accommodates both a large dining table and a comfortable couch and chair set. The fire pit patio includes a seat wall for overflow seating around the fire feature (which doubles as a retaining wall) with ample room for chairs.
The artificial turf lawn is spacious enough to accommodate a trampoline and other childhood favorites. Down the road, this area could be used for bocce or other lawn games. The concept is to leave all spaces large enough to be programmed in different ways as the family’s needs change.
A steep slope presents itself to the yard and is a focal point. Planting a variety of colors and textures mixed among a few key existing trees changed this eyesore into a beautifully planted amenity for the property.
Jimmy White Photography

Idéer för en mellanstor lantlig veranda framför huset, med trädäck och takförlängning
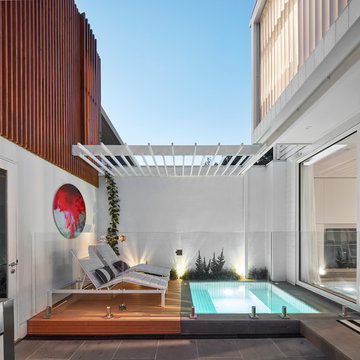
Peter Clarke Photography
Idéer för en liten modern pool på baksidan av huset, med spabad och trädäck
Idéer för en liten modern pool på baksidan av huset, med spabad och trädäck
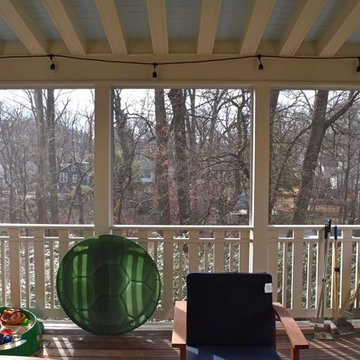
Foto på en mellanstor vintage innätad veranda på baksidan av huset, med trädäck och takförlängning
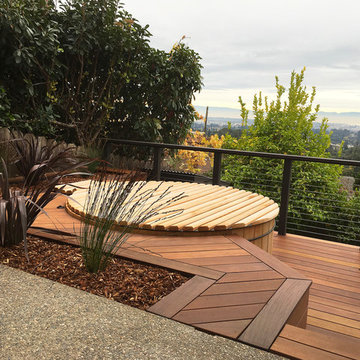
Cedar Hot Tub with Wood Roll Cover and Ipe Decking.
Bild på en liten funkis rund ovanmarkspool på baksidan av huset, med spabad och trädäck
Bild på en liten funkis rund ovanmarkspool på baksidan av huset, med spabad och trädäck
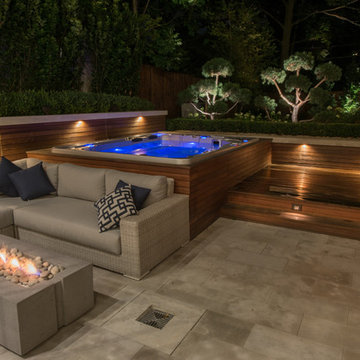
Inspiration för moderna pooler på baksidan av huset, med spabad och trädäck

This transitional timber frame home features a wrap-around porch designed to take advantage of its lakeside setting and mountain views. Natural stone, including river rock, granite and Tennessee field stone, is combined with wavy edge siding and a cedar shingle roof to marry the exterior of the home with it surroundings. Casually elegant interiors flow into generous outdoor living spaces that highlight natural materials and create a connection between the indoors and outdoors.
Photography Credit: Rebecca Lehde, Inspiro 8 Studios

Mangaris wood privacy screen with changing widths to add interest. Porch wood screen blocks barbeque from deck patio view.
Photo by Katrina Coombs
Inredning av en modern mellanstor uteplats på baksidan av huset, med utekök, trädäck och en pergola
Inredning av en modern mellanstor uteplats på baksidan av huset, med utekök, trädäck och en pergola
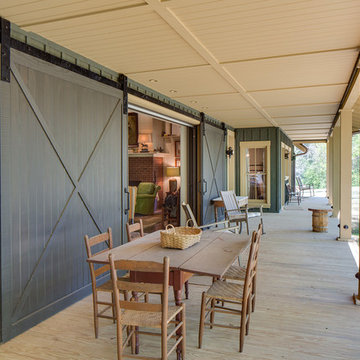
Bengel Design Interiors
Chad Mellon Photography
Foto på en stor lantlig veranda framför huset, med trädäck och takförlängning
Foto på en stor lantlig veranda framför huset, med trädäck och takförlängning
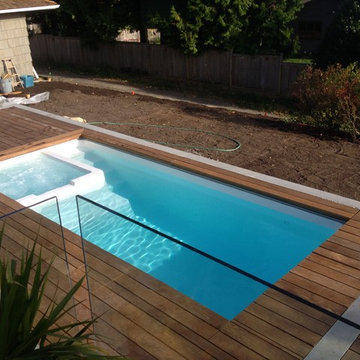
David Noel
Exempel på en liten modern rektangulär baddamm på baksidan av huset, med spabad och trädäck
Exempel på en liten modern rektangulär baddamm på baksidan av huset, med spabad och trädäck
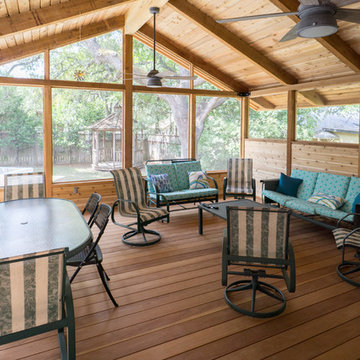
The large screened-in porch takes advantage of natural materials like Cedar beams and siding which compliments the Fijian Mahogany decking.
Inspiration för en stor funkis innätad veranda på baksidan av huset, med trädäck och takförlängning
Inspiration för en stor funkis innätad veranda på baksidan av huset, med trädäck och takförlängning
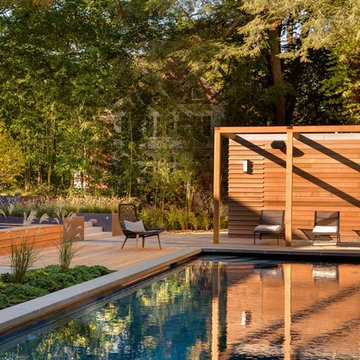
Photo: Rosemary Fletcher
Idéer för en modern pool, med spabad och trädäck
Idéer för en modern pool, med spabad och trädäck
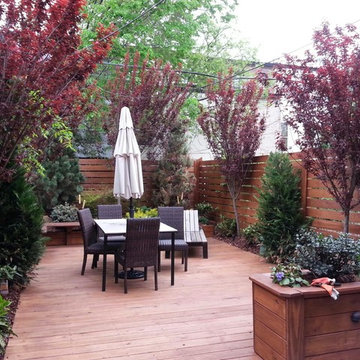
This Brooklyn NYC townhouse rear yard landscape with out door dining, custom horizontal fence, Deck, Planter box and plantings with evergreen trees. This NYC Spring garden with drip irrigation systems and landscape light make it more beautiful. For more New York Plantings Garden Designers and Landscape contracting
432 E 14st
New York, NY 10009
Call: 347-558-7051
site url: http://www.newyorkplantings.com/Home.php
info@newyorkplantings.com
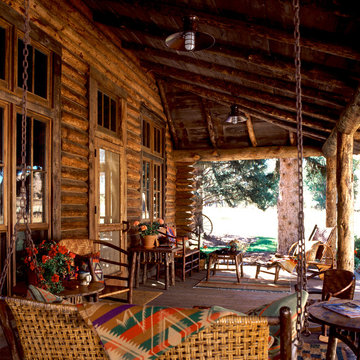
Located near Ennis, Montana, this cabin captures the essence of rustic style while maintaining modern comforts.
Jack Watkins’ father, the namesake of the creek by which this home is built, was involved in the construction of the Old Faithful Lodge. He originally built the cabin for he and his family in 1917, with small additions and upgrades over the years. The new owners’ desire was to update the home to better facilitate modern living, but without losing the original character. Windows and doors were added, and the kitchen and bathroom were completely remodeled. Well-placed porches were added to further integrate the interior spaces to their adjacent exterior counterparts, as well as a mud room—a practical requirement in rural Montana.
Today, details like the unique juniper handrail leading up to the library, will remind visitors and guests of its historical Western roots.
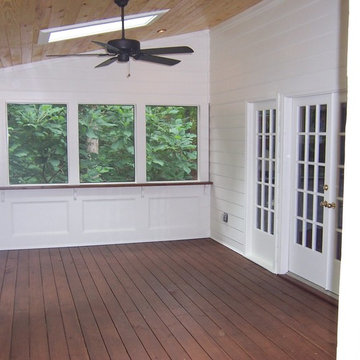
Enjoy the end of summer outdoors on a new covered screen porch!
Klassisk inredning av en mellanstor innätad veranda på baksidan av huset, med trädäck och takförlängning
Klassisk inredning av en mellanstor innätad veranda på baksidan av huset, med trädäck och takförlängning

Architect: Russ Tyson, Whitten Architects
Photography By: Trent Bell Photography
“Excellent expression of shingle style as found in southern Maine. Exciting without being at all overwrought or bombastic.”
This shingle-style cottage in a small coastal village provides its owners a cherished spot on Maine’s rocky coastline. This home adapts to its immediate surroundings and responds to views, while keeping solar orientation in mind. Sited one block east of a home the owners had summered in for years, the new house conveys a commanding 180-degree view of the ocean and surrounding natural beauty, while providing the sense that the home had always been there. Marvin Ultimate Double Hung Windows stayed in line with the traditional character of the home, while also complementing the custom French doors in the rear.
The specification of Marvin Window products provided confidence in the prevalent use of traditional double-hung windows on this highly exposed site. The ultimate clad double-hung windows were a perfect fit for the shingle-style character of the home. Marvin also built custom French doors that were a great fit with adjacent double-hung units.
MARVIN PRODUCTS USED:
Integrity Awning Window
Integrity Casement Window
Marvin Special Shape Window
Marvin Ultimate Awning Window
Marvin Ultimate Casement Window
Marvin Ultimate Double Hung Window
Marvin Ultimate Swinging French Door
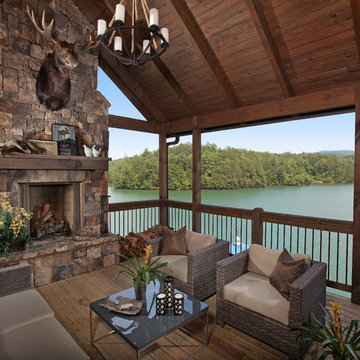
This outdoor living space provides the perfect setting to enjoy a fire while gazing across the water. Modern Rustic Living at its best.
Inredning av en rustik mellanstor veranda på baksidan av huset, med en öppen spis, trädäck och takförlängning
Inredning av en rustik mellanstor veranda på baksidan av huset, med en öppen spis, trädäck och takförlängning

Jeffrey Lendrum / Lendrum Photography LLC
Idéer för att renovera en lantlig innätad veranda, med trädäck
Idéer för att renovera en lantlig innätad veranda, med trädäck
4 835 foton på brunt utomhusdesign, med trädäck
2






