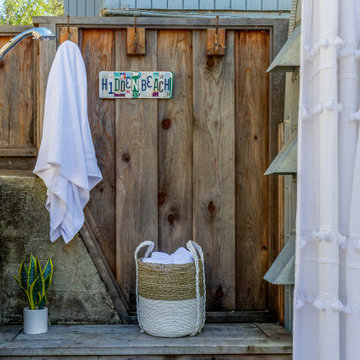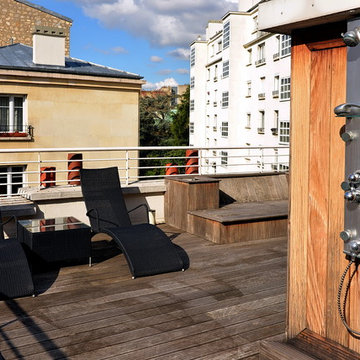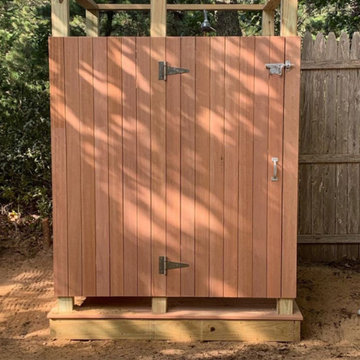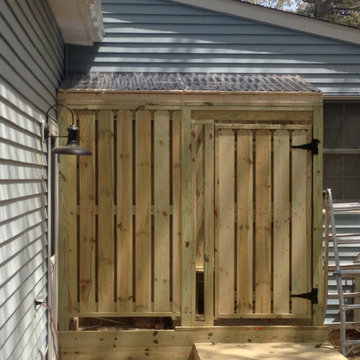Sortera efter:
Budget
Sortera efter:Populärt i dag
141 - 160 av 223 foton
Artikel 1 av 3
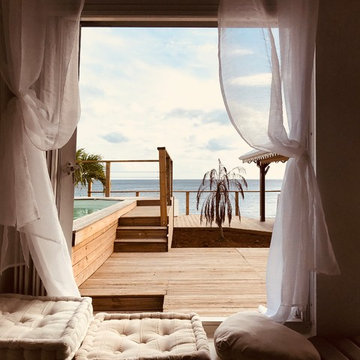
@Baraka
Modern inredning av en mellanstor terrass på baksidan av huset, med utedusch
Modern inredning av en mellanstor terrass på baksidan av huset, med utedusch
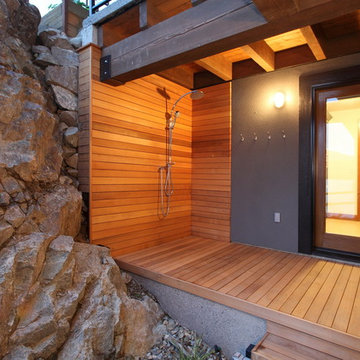
Don Weixl Photography
Inspiration för en stor amerikansk uteplats på baksidan av huset, med utedusch
Inspiration för en stor amerikansk uteplats på baksidan av huset, med utedusch
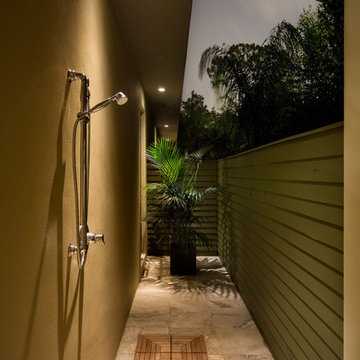
Amaryllis is almost beyond description; the entire back of the home opens seamlessly to a gigantic covered entertainment lanai and can only be described as a visual testament to the indoor/outdoor aesthetic which is commonly a part of our designs. This home includes four bedrooms, six full bathrooms, and two half bathrooms. Additional features include a theatre room, a separate private spa room near the swimming pool, a very large open kitchen, family room, and dining spaces that coupled with a huge master suite with adjacent flex space. The bedrooms and bathrooms upstairs flank a large entertaining space which seamlessly flows out to the second floor lounge balcony terrace. Outdoor entertaining will not be a problem in this home since almost every room on the first floor opens to the lanai and swimming pool. 4,516 square feet of air conditioned space is enveloped in the total square footage of 6,417 under roof area.
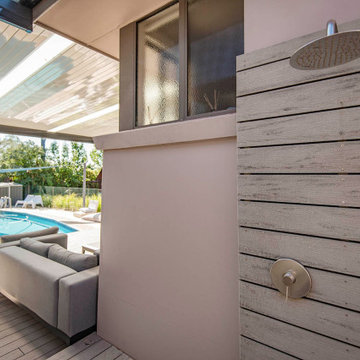
Idéer för att renovera en stor funkis terrass på baksidan av huset, med utedusch och en pergola
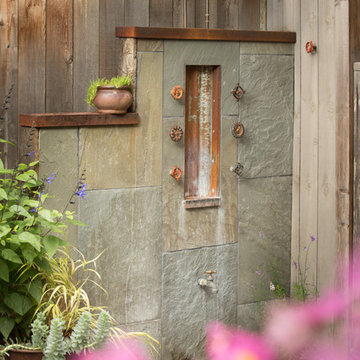
Photo by Alex Crook
https://www.alexcrook.com/
Design by Judson Sullivan
http://www.cultivarllc.com/
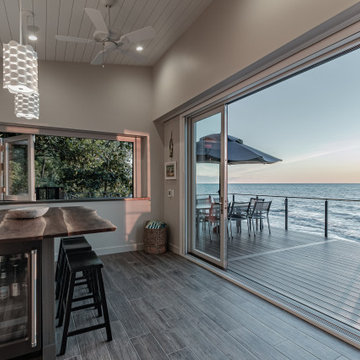
Inredning av en modern liten terrass på baksidan av huset, med utedusch och en pergola
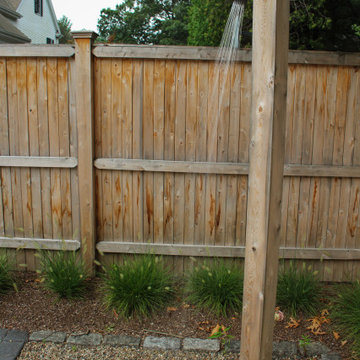
Outdoor shower connected to pool and patio
Inspiration för en funkis uteplats på baksidan av huset, med utedusch
Inspiration för en funkis uteplats på baksidan av huset, med utedusch
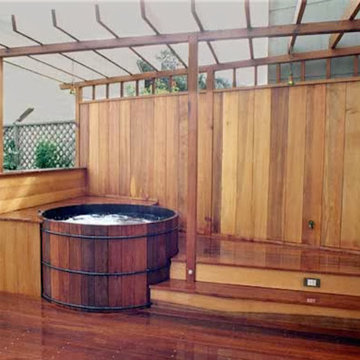
Inspiration för mellanstora uteplatser på baksidan av huset, med utedusch och ett lusthus
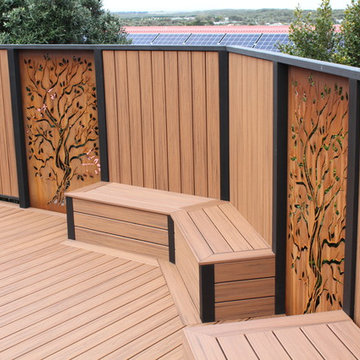
WANT A GREAT LOOKING DECK, BUT DON’T WANT TO COMMIT TO THE MAINTENANCE REQUIRED TO CARE FOR WOOD?
Composite is the perfect solution!
Composite does not splinter, warp, or ware the way wood does. It is resilient to the abuse of pets, kids, and harsh weather conditions. Composite doesn’t require staining, painting, or sealing the way wood does. In fact, the only maintenance you might perform is giving it a quick rinse with a hose when it gets dirty.
Besides being low maintenance, composite decking also lends itself to truly unique and creative design. The bendable material can be used to create curved steps or benches, rounded deck corners, and wavy design elements. The massive colour selection can be used to incorporate contrasting borders, eye-catching patterns, and other artistic features into your deck design.
All works, Design and installation was done by Leisure Decking
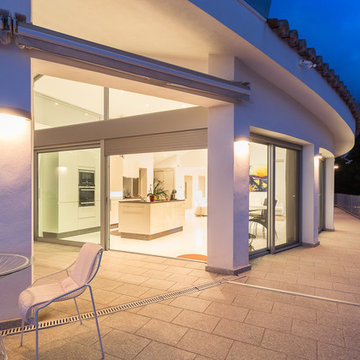
Home & Haus Homestaging & Fotografía
Desde aquí vemos el interior de la casa, la zona de descanso exterior y la terraza que rodea la villa.
Foto på en stor funkis takterrass, med utedusch och markiser
Foto på en stor funkis takterrass, med utedusch och markiser
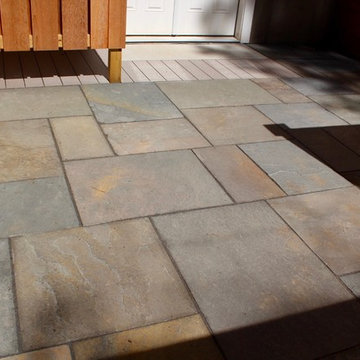
Stephanie Dacey
Inspiration för mellanstora uteplatser på baksidan av huset, med utedusch
Inspiration för mellanstora uteplatser på baksidan av huset, med utedusch
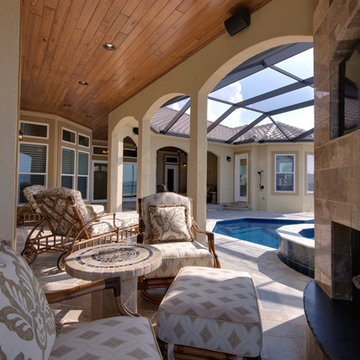
The lanai wraps around the back of this home offering multiple access points from inside to either seating or the pool. Note the handy outdoor shower just off the master bedroom. Erin Parker Emerald Coast Real Estate Photography
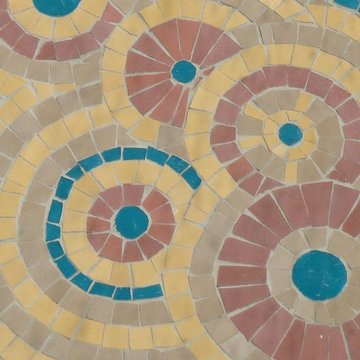
Création de Motif en mosaïque ONDULANT. Mosaïque d émaux de grès et pâte de verre. Des ronds concentriques aux couleurs chaudes.
Inredning av en modern uteplats, med utedusch och marksten i tegel
Inredning av en modern uteplats, med utedusch och marksten i tegel
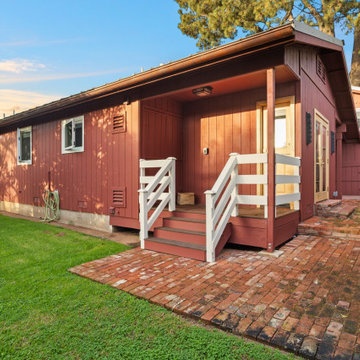
The transformation of this ranch-style home in Carlsbad, CA, exemplifies a perfect blend of preserving the charm of its 1940s origins while infusing modern elements to create a unique and inviting space. By incorporating the clients' love for pottery and natural woods, the redesign pays homage to these preferences while enhancing the overall aesthetic appeal and functionality of the home. From building new decks and railings, surf showers, a reface of the home, custom light up address signs from GR Designs Line, and more custom elements to make this charming home pop.
The redesign carefully retains the distinctive characteristics of the 1940s style, such as architectural elements, layout, and overall ambiance. This preservation ensures that the home maintains its historical charm and authenticity while undergoing a modern transformation. To infuse a contemporary flair into the design, modern elements are strategically introduced. These modern twists add freshness and relevance to the space while complementing the existing architectural features. This balanced approach creates a harmonious blend of old and new, offering a timeless appeal.
The design concept revolves around the clients' passion for pottery and natural woods. These elements serve as focal points throughout the home, lending a sense of warmth, texture, and earthiness to the interior spaces. By integrating pottery-inspired accents and showcasing the beauty of natural wood grains, the design celebrates the clients' interests and preferences. A key highlight of the redesign is the use of custom-made tile from Japan, reminiscent of beautifully glazed pottery. This bespoke tile adds a touch of artistry and craftsmanship to the home, elevating its visual appeal and creating a unique focal point. Additionally, fabrics that evoke the elements of the ocean further enhance the connection with the surrounding natural environment, fostering a serene and tranquil atmosphere indoors.
The overall design concept aims to evoke a warm, lived-in feeling, inviting occupants and guests to relax and unwind. By incorporating elements that resonate with the clients' personal tastes and preferences, the home becomes more than just a living space—it becomes a reflection of their lifestyle, interests, and identity.
In summary, the redesign of this ranch-style home in Carlsbad, CA, successfully merges the charm of its 1940s origins with modern elements, creating a space that is both timeless and distinctive. Through careful attention to detail, thoughtful selection of materials, rebuilding of elements outside to add character, and a focus on personalization, the home embodies a warm, inviting atmosphere that celebrates the clients' passions and enhances their everyday living experience.
This project is on the same property as the Carlsbad Cottage and is a great journey of new and old.
Redesign of the kitchen, bedrooms, and common spaces, custom-made tile, appliances from GE Monogram Cafe, bedroom window treatments custom from GR Designs Line, Lighting and Custom Address Signs from GR Designs Line, Custom Surf Shower, and more.
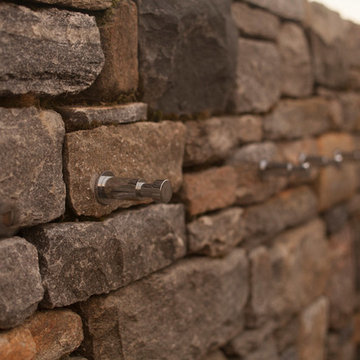
Simple hardware acts as an accent to the exterior shower wall.
Photo credit: Neil Landino
Inspiration för mellanstora rustika uteplatser på baksidan av huset, med utedusch och naturstensplattor
Inspiration för mellanstora rustika uteplatser på baksidan av huset, med utedusch och naturstensplattor
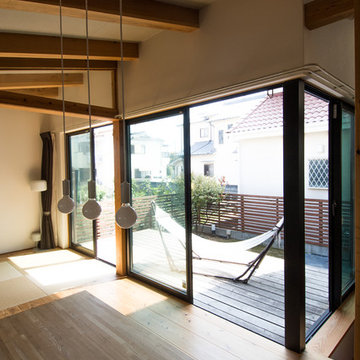
住宅 戸建 ウッドデッキ ハンモック 裏庭 中庭 木製フェンス 手作りフェンス 庭の木 犬のための庭 子供のプール遊び
Foto på en mellanstor funkis gårdsplan, med utedusch och trädäck
Foto på en mellanstor funkis gårdsplan, med utedusch och trädäck
223 foton på brunt utomhusdesign, med utedusch
8






