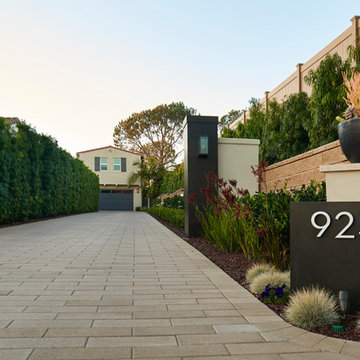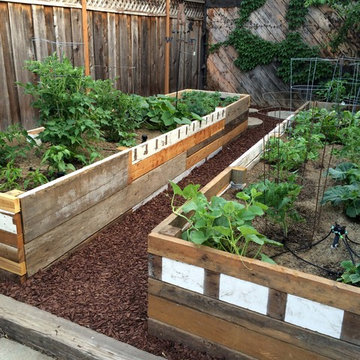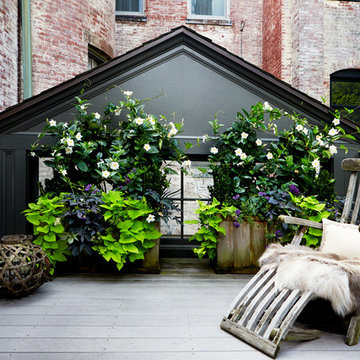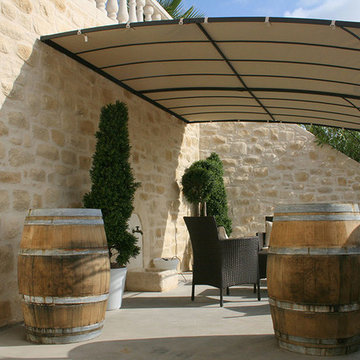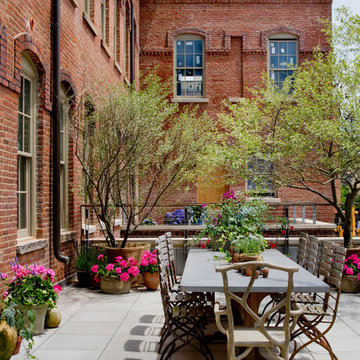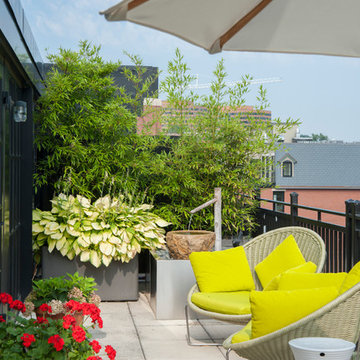Sortera efter:
Budget
Sortera efter:Populärt i dag
41 - 60 av 1 806 foton
Artikel 1 av 3

Photos : Eric Laignel
Idéer för mellanstora funkis takterrasser, med utekrukor
Idéer för mellanstora funkis takterrasser, med utekrukor
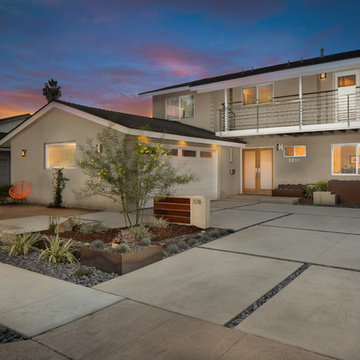
Dan Solomon
Exempel på en mellanstor modern trädgård i delvis sol som tål torka och framför huset på sommaren, med utekrukor och marksten i betong
Exempel på en mellanstor modern trädgård i delvis sol som tål torka och framför huset på sommaren, med utekrukor och marksten i betong
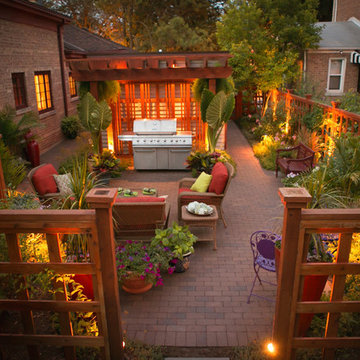
Landscape design by John Algozzini, lighting design by Kevin Manning.
This project received a 2013 Hardscape North America Design Award, and a 2014 ILCA Award of Excellence. It has also been featured in Chicagoland Gardening Magazine and Total Landscape Care Magazine.
Photo courtesy of Bridget Clauson.
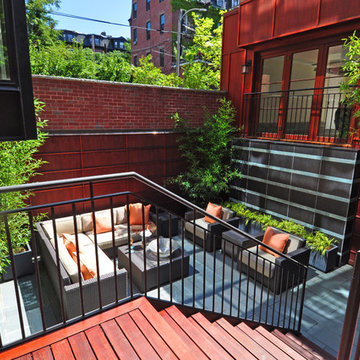
Inspiration för en liten funkis gårdsplan, med utekrukor och naturstensplattor
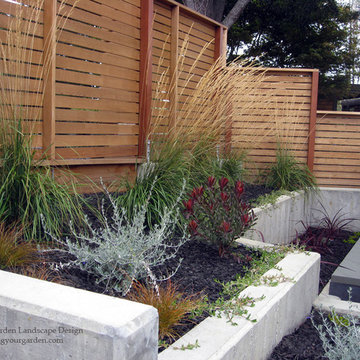
Newly installed plantings that provide a beautiful variety of colors and textures for year-round appeal. And chosen to soften and enhance the beauty of the horizontal fencing and concrete planters.
Architect: Barry Peterson, Studio300A Architecture.
Planting Plan Design and Photos: © Eileen Kelly, Dig Your Garden Landscape Design

Steve Hall @ Hedrich Blessing Photographers
Modern inredning av en stor takterrass, med utekrukor
Modern inredning av en stor takterrass, med utekrukor
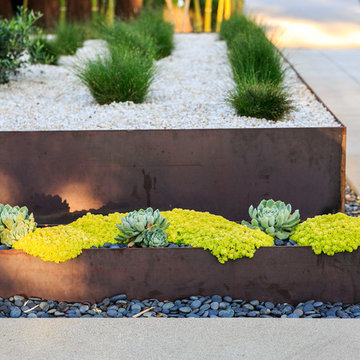
Idéer för att renovera en stor funkis bakgård i delvis sol som tål torka, med utekrukor och marksten i betong
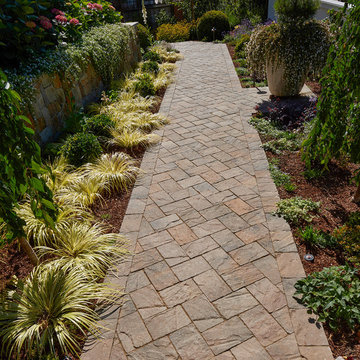
Complete outdoor living remodel including: front yard, side walkway, backyard, patio and driveway.
Inredning av en trädgård längs med huset, med utekrukor och marksten i betong
Inredning av en trädgård längs med huset, med utekrukor och marksten i betong
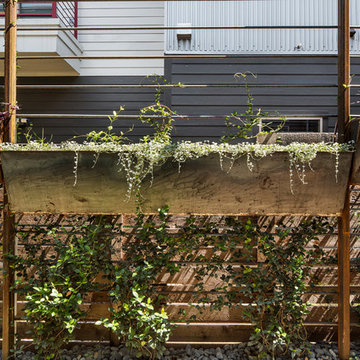
Steel planters at varying heights to enjoy while sitting around the fire pit. Trellis will act as a green screen to block the neighboring condo when vines grow in.
Photo by Rachel Paul Photography
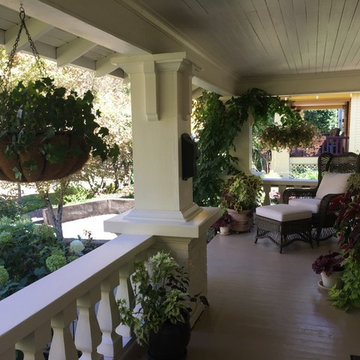
Rhonda Larson
Amerikansk inredning av en mellanstor veranda framför huset, med utekrukor, trädäck och takförlängning
Amerikansk inredning av en mellanstor veranda framför huset, med utekrukor, trädäck och takförlängning
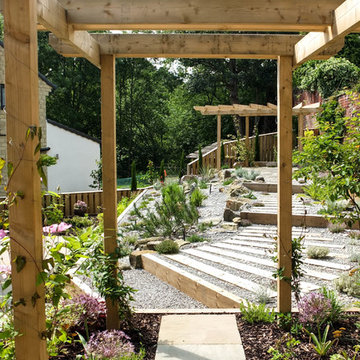
Within this garden we wanted to create a space which was not only on numerous levels, but also had various points of interest. This garden is on a slope, but is also very wide.
Firstly, we broke up the space by using rustic sleepers to create several raised beds,as well as steps which lead to differennt zones. This helps to give the garden a more traditional, country edge.
The sleepers were also used to create a winding path through out the garden, marrying together the various areas. The path leads up to the impressive sunburst pergola and circular stone patio. This is the perfect spot to view the whole garden.
At the other end of the garden another pergola sits amougnst a bustling flower bed, and will be used to train vining flowers.
Along the back wall of the garden a raised bed is home to a stunning display of wildflower. This plot is not only a fabulous riot of colour and full of rustic charm, but it also attracts a whole host of insects and animals. While wildflowers looks great they are also very low maintenance.
Mixed gravel has been used to create a variety of texture. This surface is intermittently dotted with colour with lemon thyme, red hot pokers and foxgloves.
Stone has been used to create a warm and welcoming patio area. Flower beds at the front of the garden can be used for veg and other leafy plants.
Overall we have created a country style with a very contemporary twist through the use of gravel, modern shape and structural landscaping.
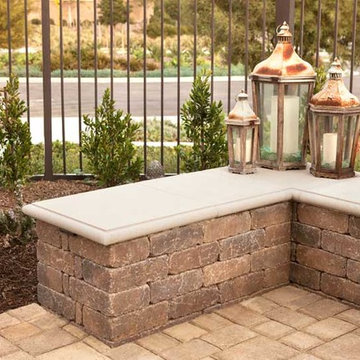
Rustik inredning av en liten uteplats på baksidan av huset, med utekrukor och naturstensplattor
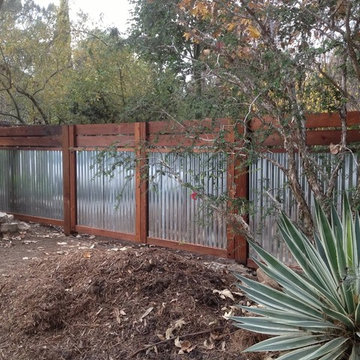
Foto på en mellanstor vintage trädgård framför huset, med utekrukor och marksten i betong

This brick and limestone, 6,000-square-foot residence exemplifies understated elegance. Located in the award-wining Blaine School District and within close proximity to the Southport Corridor, this is city living at its finest!
The foyer, with herringbone wood floors, leads to a dramatic, hand-milled oval staircase; an architectural element that allows sunlight to cascade down from skylights and to filter throughout the house. The floor plan has stately-proportioned rooms and includes formal Living and Dining Rooms; an expansive, eat-in, gourmet Kitchen/Great Room; four bedrooms on the second level with three additional bedrooms and a Family Room on the lower level; a Penthouse Playroom leading to a roof-top deck and green roof; and an attached, heated 3-car garage. Additional features include hardwood flooring throughout the main level and upper two floors; sophisticated architectural detailing throughout the house including coffered ceiling details, barrel and groin vaulted ceilings; painted, glazed and wood paneling; laundry rooms on the bedroom level and on the lower level; five fireplaces, including one outdoors; and HD Video, Audio and Surround Sound pre-wire distribution through the house and grounds. The home also features extensively landscaped exterior spaces, designed by Prassas Landscape Studio.
This home went under contract within 90 days during the Great Recession.
Featured in Chicago Magazine: http://goo.gl/Gl8lRm
Jim Yochum
1 806 foton på brunt utomhusdesign, med utekrukor
3






