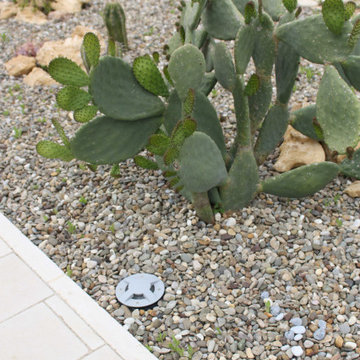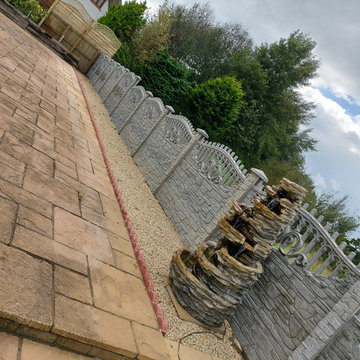Sortera efter:
Budget
Sortera efter:Populärt i dag
61 - 80 av 123 foton
Artikel 1 av 3
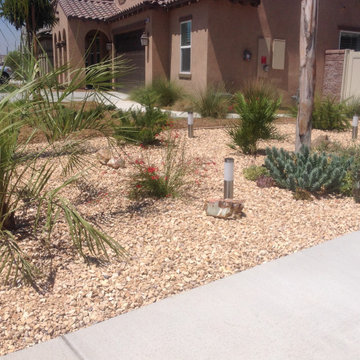
This cohesive family-friendly design makes maximum use of outdoor space for multiple objectives- hardscaping for dining and lounging, lawn area for playtime, and raised garden beds with integrated seating and pergolas for utilitarian use, architectural interest and privacy screening.
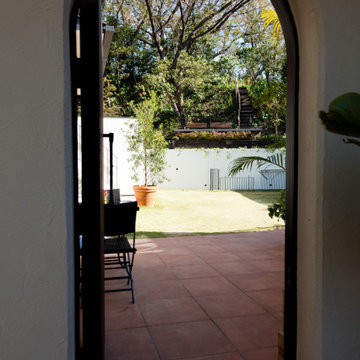
Exempel på en stor medelhavsstil trädgård i full sol ökenträdgård och framför huset på sommaren, med naturstensplattor
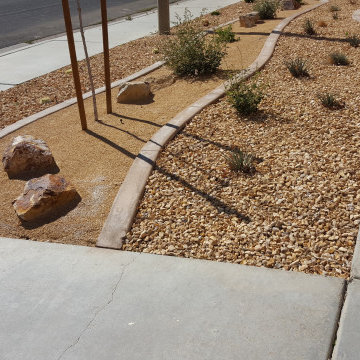
These are some of our design and build landscapes with sustainable, eco-friendly design practices in mind. Many of these were Cash for Grass rebate customers or Waterwise Conversion programs where money was awarded through local water districts and agencies.
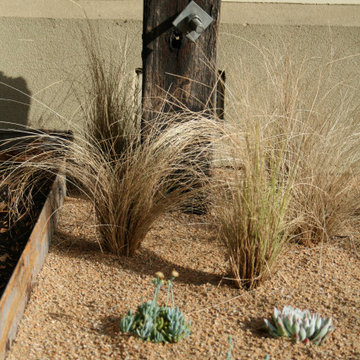
Idéer för en mellanstor eklektisk trädgård i full sol som tål torka, ökenträdgård och framför huset på hösten, med grus
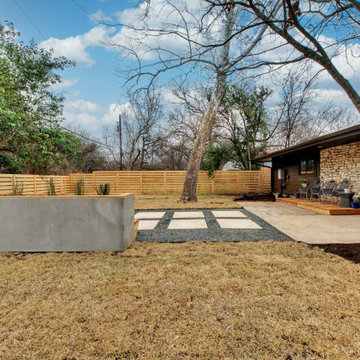
This mid-century modern home features a bench with an integrated planter and multiple lounge areas
Bild på en mellanstor retro bakgård i full sol som tål torka och ökenträdgård, med marksten i betong
Bild på en mellanstor retro bakgård i full sol som tål torka och ökenträdgård, med marksten i betong
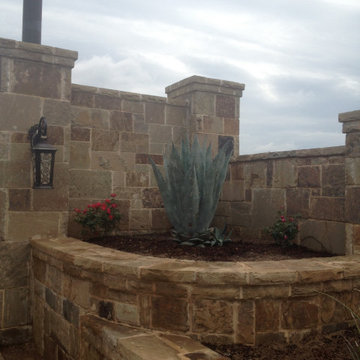
Inspiration för en mycket stor rustik uppfart i full sol ökenträdgård och framför huset, med marksten i betong
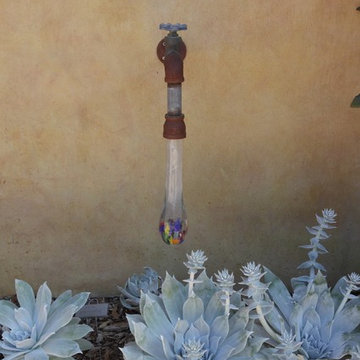
While much garden art can pose dangers when left out, the owners of this home collect reclaimed art of metal and glass. While both can melt in high heat, they do not burn. Here, a glass drop "waters" Coast Dudleya, aka "Live Forever." It can live on just a few drops! Unlike its look-alike Echeveria, California Native Dudleya thrive in our cool, wet winters every bit as well as they do in our hot, dry summers. Photo: Orly Olivier.
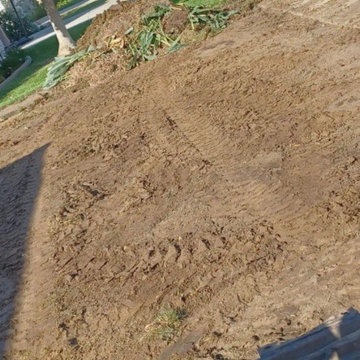
Removed all the grass and mulch
Foto på en mellanstor funkis trädgård i full sol som tål torka, ökenträdgård och framför huset på sommaren, med marksten i betong
Foto på en mellanstor funkis trädgård i full sol som tål torka, ökenträdgård och framför huset på sommaren, med marksten i betong
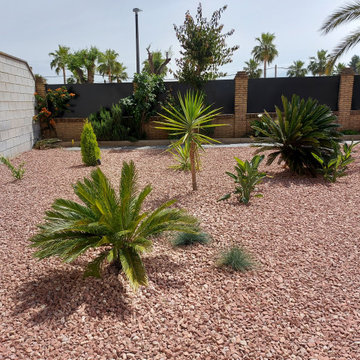
Inspiration för mellanstora lantliga trädgårdar i full sol som tål torka, ökenträdgård och flodsten
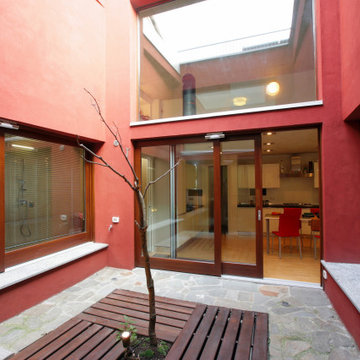
La corte è del tutto interna alla casa, ma a cielo aperto. L'albero centrale è in viva terra. le facciate interne del cortile sono spirali a spezzata che disegnano le vetrate a tutt'altezza del soppalco e arrivano a terra creando le sedute su cui è possibile rilassarsi in esterno, senza uscire di centrali, casa. Su tutte le facciate sono applicati un cappotto termico continuo e serramenti vetrati altamente performanti a trasmittanza termica migliorata. Le pedane lignee centrali, amovibili, provvedono una pavimentazione calpestabile ma permeabile all'acqua. Le vetrate sulla corte sono totalmente apribili e consentono l'espansione in esterno della cucina (di fronte) e della camera da letto (alle spalle).
Lo spazio è una fusione di suggestioni e stili: dalla corte mediterranea centrale al giardino zen di origine giapponese, con un tocco di romanità antica e uno di destrutturazione contemporanea.
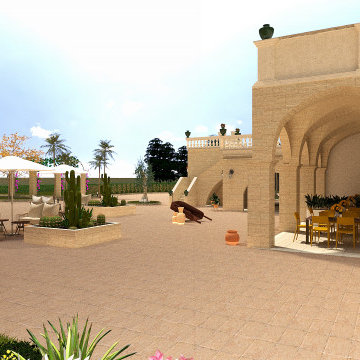
Uno stile inconfondibile e raffinato:
vi presentiamo Villa Anna
Ogni stanza, è sormontata da una diversa volta in pietra. Si alternano volte a stella, a croce, a botte con finestrature bifore che ne esaltano la peculiarità architettonica.
è il luogo ideale per le occasioni speciali ed eventi indimenticabili.
Una location per matrimoni, feste e ricorrenza, capace di rendere unico qualsiasi momento.
Villa Anna si sviluppa su un unico piano per circa 380 m2 con ulteriori 100 m2 di terrazza panoramica utilizzabili.
All'esterno il giardino è di notevoli dimensioni, circa 1,3 ettari, in cui si trova una zona piscina privata con struttura bioclimatica dotata di tutti i comfort per rilassarsi, pranzare e cenare a bordo piscina.
Lo studio Polygona è orgoglio di aver contribuito alla realizzazione dei Rendering di questo meraviglioso posto dove potete godervi dei soggiorni unici.
prenota qui il tuo soggiorno: www.suitesevents.it
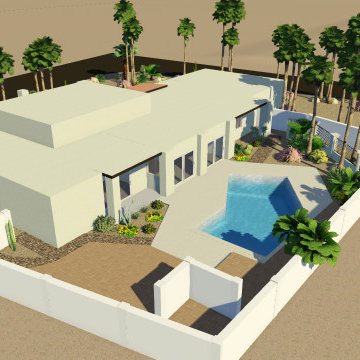
This Fountain Hills home needed a new landscape design to match its stunning hillside footprint. New plants, hardscape, and landscape lighting allowed this corner home to shine!
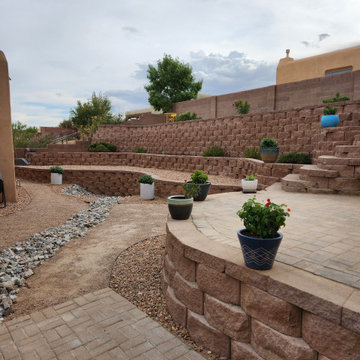
Refresh and redesign of existing structures
Inredning av en amerikansk stor bakgård i full sol som tål torka och ökenträdgård, med grus
Inredning av en amerikansk stor bakgård i full sol som tål torka och ökenträdgård, med grus
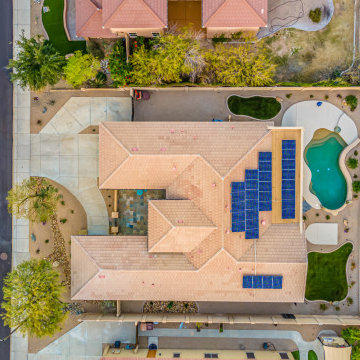
Updated front and back yard Landscape
a. Contractor - Benevidez Landscaping Company
b. 25 tons of rock
c. PVC pipe to all sprinkler and drip heads
d. Boulders
e. Concrete boarders
f. New plants and grass
g. Trees trimmed and shaped
h. Accent yard lighting
i. HOA approved on 1/19/2021 with photos via email
j. Cost of $17,850
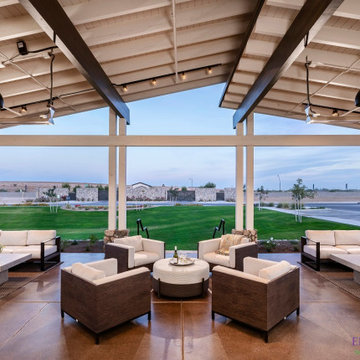
Foto på en mycket stor funkis trädgård i delvis sol ökenträdgård på våren, med naturstensplattor
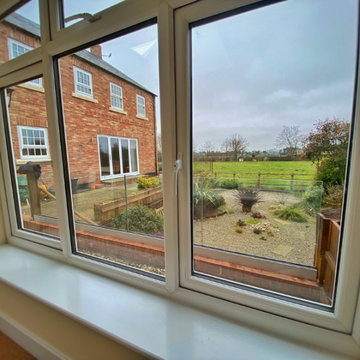
The customer had recently converted their garage into a summer house, they have a large window with great views of their garden and neighbouring fields. Outside of the window was a raised path with a drop of over a meter. They wanted some sort of barrier, as they have young grandchildren, but also, they did not want to spoil the view. Our team worked with them discussing the different options and it was agreed that the best option would be the frameless glass balustrade system, without a handrail for minimal interference.
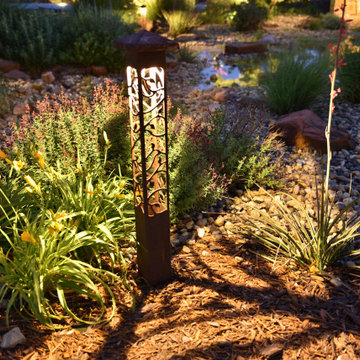
the rustic steel bollard with a vegetation cutout casts shadows onto the ground plane, illuminating the seasonal dry creek bed and surrounding desert plantings.
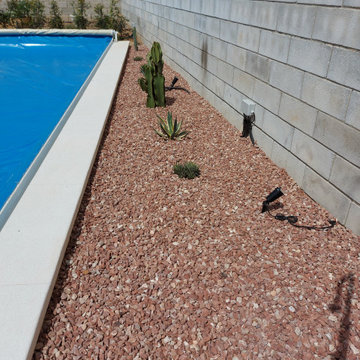
Bild på en mellanstor lantlig trädgård i full sol som tål torka, ökenträdgård och flodsten
123 foton på brunt utomhusdesign ökenträdgård
4






