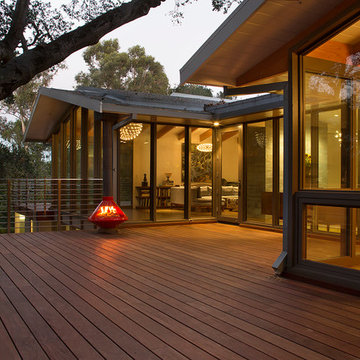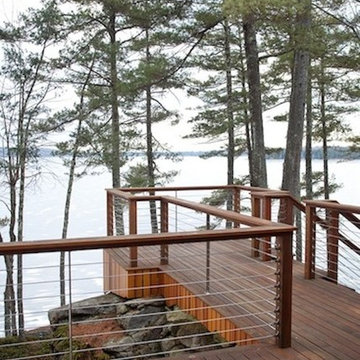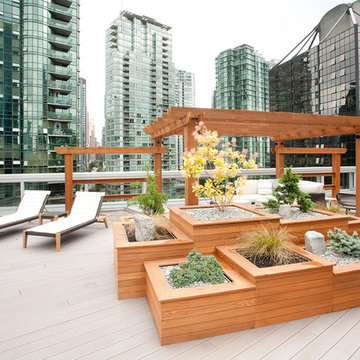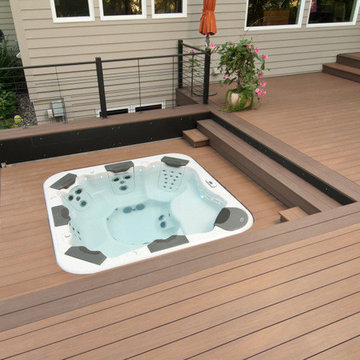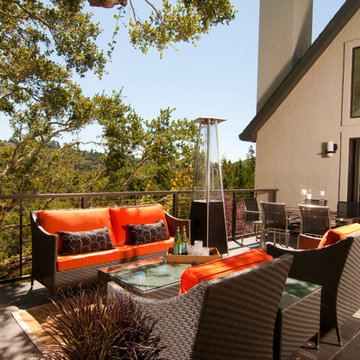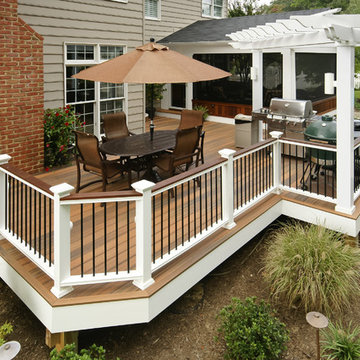Sortera efter:
Budget
Sortera efter:Populärt i dag
121 - 140 av 8 739 foton
Artikel 1 av 3
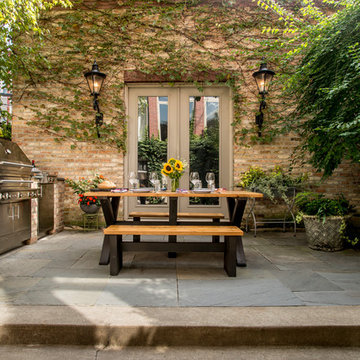
Guests can enjoy wonderful meals from the grill at this large picnic-style table
Idéer för en mellanstor klassisk uteplats på baksidan av huset, med utekök
Idéer för en mellanstor klassisk uteplats på baksidan av huset, med utekök
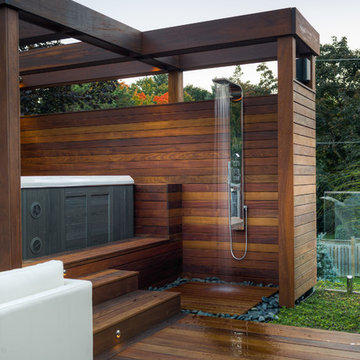
McNeill photography
Foto på en mellanstor funkis uteplats på baksidan av huset, med utedusch
Foto på en mellanstor funkis uteplats på baksidan av huset, med utedusch
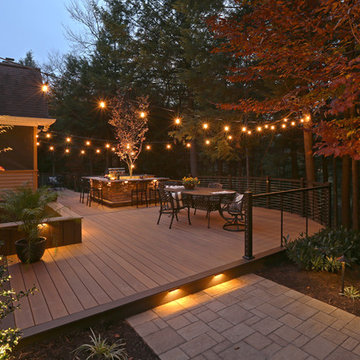
The homeowners wanted an integrated, open outdoor space for entertainment and grilling. It had to look great from the inside of their home and offer the feel of a private wooded retreat; yet be functional.
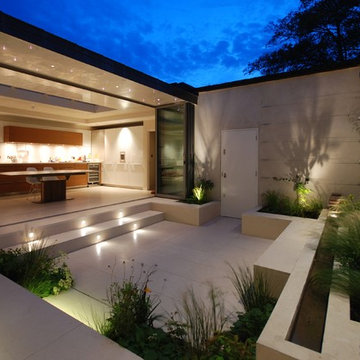
Charlotte Rowe Garden Design. The new high-spec kitchen with limestone flooring opens out seamlessly on to the courtyard. Around the water rill are raised beds and bench seating, playing with the change in levels, all clad in the same pale limestone.
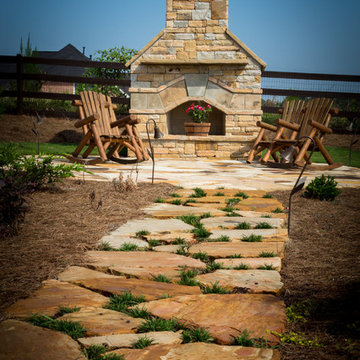
Heather Fritz
Inspiration för rustika uteplatser på baksidan av huset, med en öppen spis och naturstensplattor
Inspiration för rustika uteplatser på baksidan av huset, med en öppen spis och naturstensplattor
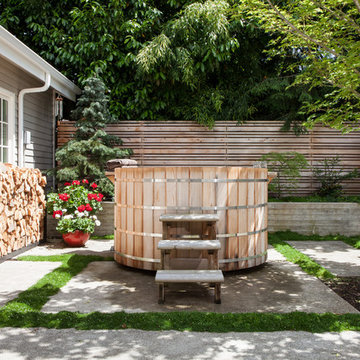
This project reimagines an under-used back yard in Portland, Oregon, creating an urban garden with an adjacent writer’s studio. Taking inspiration from Japanese precedents, we conceived of a paving scheme with planters, a cedar soaking tub, a fire pit, and a seven-foot-tall cedar fence. A maple tree forms the focal point and will grow to shade the yard. Board-formed concrete planters house conifers, maples and moss, appropriate to the Pacific Northwest climate.
Photo: Anna M Campbell: annamcampbell.com
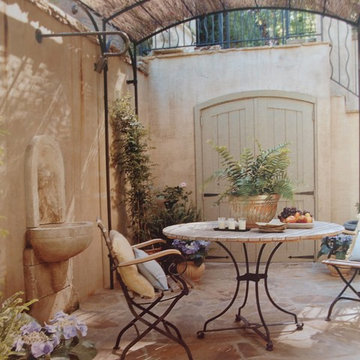
Image by 'Ancient Surfaces'
Product: 'Indoor Courtyard stone elements'
Contacts: (212) 461-0245
Email: Sales@ancientsurfaces.com
Website: www.AncientSurfaces.com
Central Mediterranean courtyards within homes of all major South European design styles, featuring antique stone pavers, fountains, columns and more...
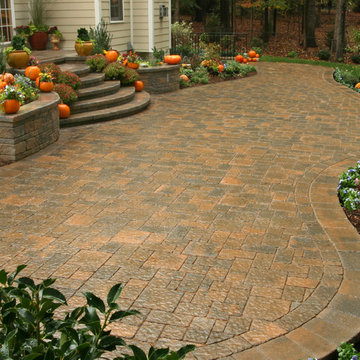
The warm tones and undulating shape of this paver patio make for a soft feeling in an expansive space. Planter walls and steps in coordinating block of the same color finish off the space. Design and installation by Merrifield Garden Center.
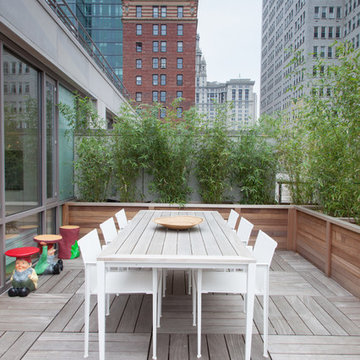
Notable decor elements include: Royal Botanica Little 240 table and Little 55 armchairs, Kartell Gnomes Table-Stools
Photography by: Francesco Bertocci http://www.francescobertocci.com/photography/
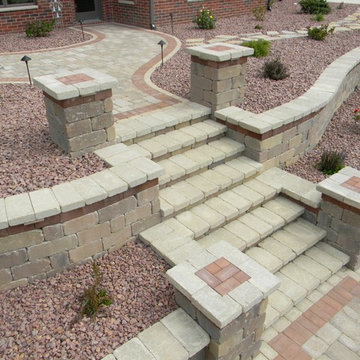
King's Material, Inc.
Bild på en mellanstor vintage uteplats på baksidan av huset, med marksten i betong
Bild på en mellanstor vintage uteplats på baksidan av huset, med marksten i betong
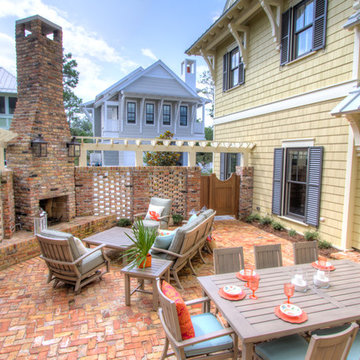
Outdoor brick patio pavers, fence and fireplace with Summer Classics Furniture. Photography by Fletcher Isaacs. Construction by Borges Brooks Builders!
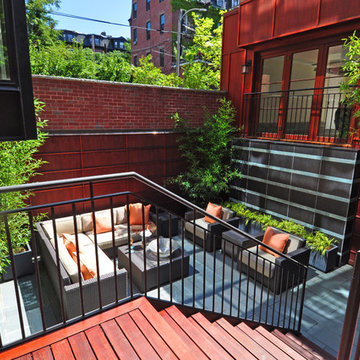
Inspiration för en liten funkis gårdsplan, med utekrukor och naturstensplattor
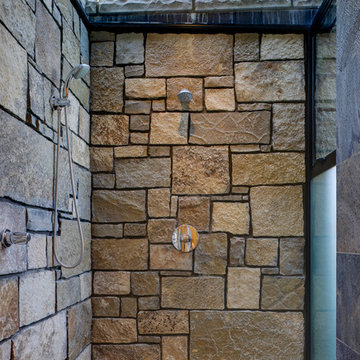
Photographer: Jay Goodrich
This 2800 sf single-family home was completed in 2009. The clients desired an intimate, yet dynamic family residence that reflected the beauty of the site and the lifestyle of the San Juan Islands. The house was built to be both a place to gather for large dinners with friends and family as well as a cozy home for the couple when they are there alone.
The project is located on a stunning, but cripplingly-restricted site overlooking Griffin Bay on San Juan Island. The most practical area to build was exactly where three beautiful old growth trees had already chosen to live. A prior architect, in a prior design, had proposed chopping them down and building right in the middle of the site. From our perspective, the trees were an important essence of the site and respectfully had to be preserved. As a result we squeezed the programmatic requirements, kept the clients on a square foot restriction and pressed tight against property setbacks.
The delineate concept is a stone wall that sweeps from the parking to the entry, through the house and out the other side, terminating in a hook that nestles the master shower. This is the symbolic and functional shield between the public road and the private living spaces of the home owners. All the primary living spaces and the master suite are on the water side, the remaining rooms are tucked into the hill on the road side of the wall.
Off-setting the solid massing of the stone walls is a pavilion which grabs the views and the light to the south, east and west. Built in a position to be hammered by the winter storms the pavilion, while light and airy in appearance and feeling, is constructed of glass, steel, stout wood timbers and doors with a stone roof and a slate floor. The glass pavilion is anchored by two concrete panel chimneys; the windows are steel framed and the exterior skin is of powder coated steel sheathing.
8 739 foton på brunt utomhusdesign
7







