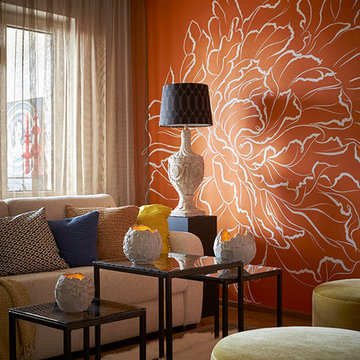10 345 foton på brunt vardagsrum, med heltäckningsmatta
Sortera efter:
Budget
Sortera efter:Populärt i dag
241 - 260 av 10 345 foton
Artikel 1 av 3

Philip Wegener Photography
Idéer för att renovera ett mellanstort vintage separat vardagsrum, med en hemmabar, grå väggar, heltäckningsmatta, en öppen hörnspis, en spiselkrans i trä och en väggmonterad TV
Idéer för att renovera ett mellanstort vintage separat vardagsrum, med en hemmabar, grå väggar, heltäckningsmatta, en öppen hörnspis, en spiselkrans i trä och en väggmonterad TV
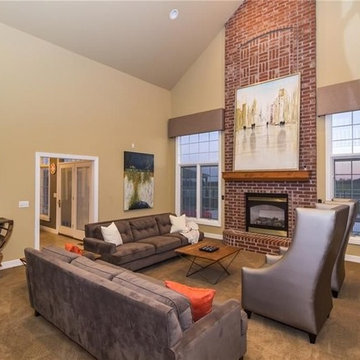
Two story brick fireplace and ceilings overlook the pool. This is a great place to entertain.
Exempel på ett stort modernt allrum med öppen planlösning, med beige väggar, heltäckningsmatta, en standard öppen spis, en spiselkrans i tegelsten och brunt golv
Exempel på ett stort modernt allrum med öppen planlösning, med beige väggar, heltäckningsmatta, en standard öppen spis, en spiselkrans i tegelsten och brunt golv
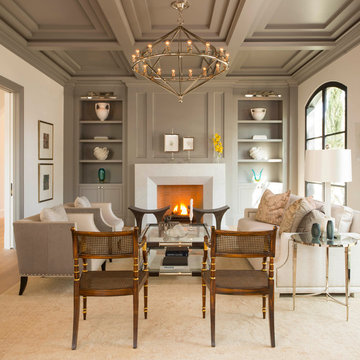
Klassisk inredning av ett separat vardagsrum, med ett finrum, grå väggar, heltäckningsmatta, en standard öppen spis, en spiselkrans i sten och beiget golv
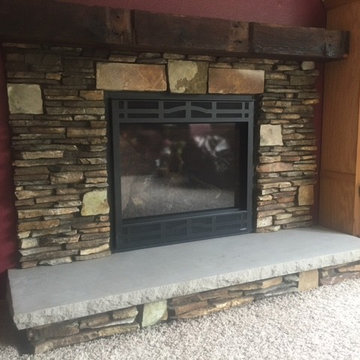
Heat-n-Glo SL-7X gas fireplace with Cinnamon Bark Ledgestone mix from Natural Stone Veneers. Custom barn beam mantel and limestone hearth
Inspiration för ett mellanstort rustikt vardagsrum, med en standard öppen spis, en spiselkrans i sten, röda väggar, heltäckningsmatta och beiget golv
Inspiration för ett mellanstort rustikt vardagsrum, med en standard öppen spis, en spiselkrans i sten, röda väggar, heltäckningsmatta och beiget golv
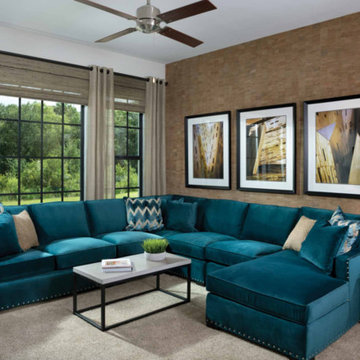
Idéer för att renovera ett mellanstort vintage separat vardagsrum, med ett finrum, beige väggar, heltäckningsmatta och beiget golv
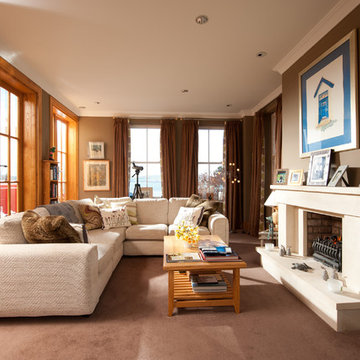
Foto på ett stort vintage separat vardagsrum, med bruna väggar, heltäckningsmatta och en standard öppen spis
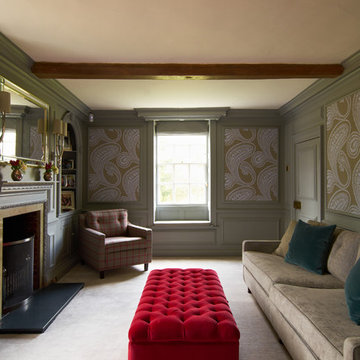
Craig Girling Photographer
Inredning av ett klassiskt mellanstort separat vardagsrum, med grå väggar, heltäckningsmatta, en standard öppen spis och en spiselkrans i sten
Inredning av ett klassiskt mellanstort separat vardagsrum, med grå väggar, heltäckningsmatta, en standard öppen spis och en spiselkrans i sten
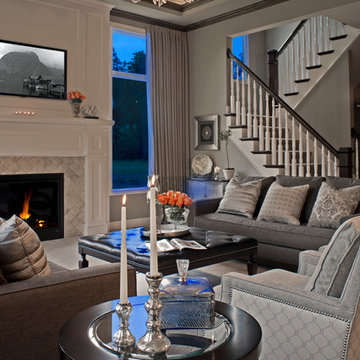
Soft grey and Charcoal palette. Drapery adorned with mixed use fabrics. Chairs were carefully selected with a combination of solid and geometric patterned fabrics. Full design of all Architectural details and finishes with turn-key furnishings and styling throughout.
Carslon Productions, LLC
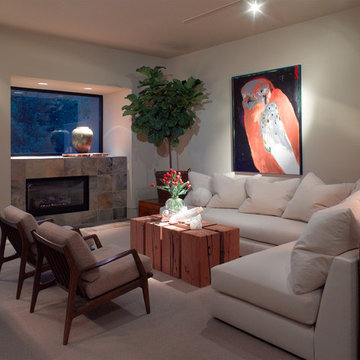
Timothy J Park
Our firm was responsible for both the interiors and the architecture on this hillside home. The challenge was to design a "timeless" contemporary home that hugged the two acre hillside lot. One request was to enter the main floor with no exterior steps from the garage or driveway, something that is appreciated when there is three feet of snow! The solution for the entry was to create a twenty foot bridge from the exterior gate to the front door, this allowed the house to drop down the slope and created a very exciting entry courtyard. The interior has very simple lines and plays up the floor to ceiling windows with the ceiling level extending outside to create the deep overhang for the exterior. While our firm is primarily an interior design firm we are occasionally asked to create architectural plans. We prefer to work along with the architect on a project to create that "dream team" which results in the most successful projects.
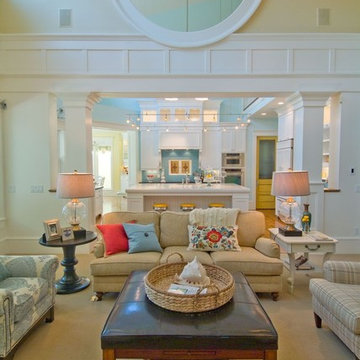
Chris Parkinson Photography
Bild på ett stort vintage allrum med öppen planlösning, med gula väggar, heltäckningsmatta, en dubbelsidig öppen spis, en spiselkrans i sten och brunt golv
Bild på ett stort vintage allrum med öppen planlösning, med gula väggar, heltäckningsmatta, en dubbelsidig öppen spis, en spiselkrans i sten och brunt golv

Earthy tones and rich colors evolve together at this Laurel Hollow Manor that graces the North Shore. An ultra comfortable leather Chesterfield sofa and a mix of 19th century antiques gives this grand room a feel of relaxed but rich ambiance.
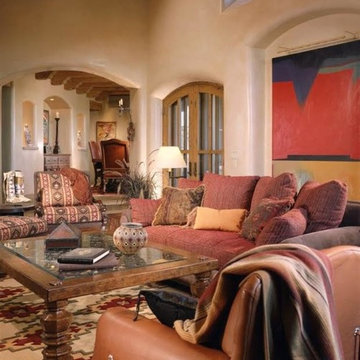
Traditional southwest style home with sandstone floors, hand-plastered walls, wood ceiling beams and corbels, clerestory windows, colorful fabrics, casual southwest style furniture
Project designed by Susie Hersker’s Scottsdale interior design firm Design Directives. Design Directives is active in Phoenix, Paradise Valley, Cave Creek, Carefree, Sedona, and beyond.
For more about Design Directives, click here: https://susanherskerasid.com/
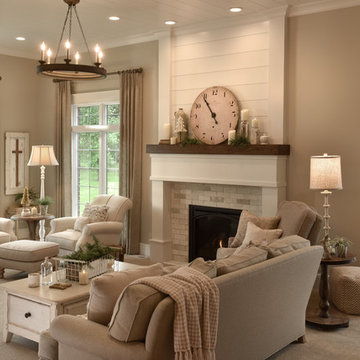
Joint Venture With The Mansion
Foto på ett stort vintage allrum med öppen planlösning, med ett finrum, beige väggar, heltäckningsmatta, en standard öppen spis och en spiselkrans i tegelsten
Foto på ett stort vintage allrum med öppen planlösning, med ett finrum, beige väggar, heltäckningsmatta, en standard öppen spis och en spiselkrans i tegelsten
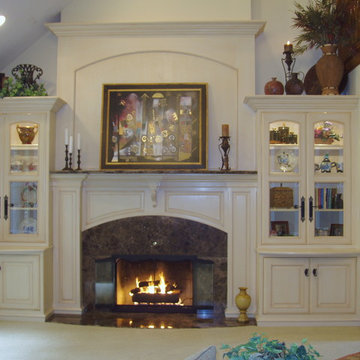
Bild på ett mellanstort vintage allrum med öppen planlösning, med ett finrum, vita väggar, heltäckningsmatta, en standard öppen spis och en spiselkrans i trä
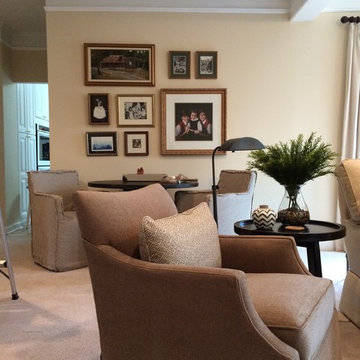
Idéer för ett mellanstort klassiskt separat vardagsrum, med ett finrum, beige väggar, heltäckningsmatta, en standard öppen spis, en spiselkrans i sten och en väggmonterad TV

Landmark Photography - Jim Krueger
Inspiration för mellanstora klassiska allrum med öppen planlösning, med ett finrum, beige väggar, en standard öppen spis, en spiselkrans i sten, heltäckningsmatta och beiget golv
Inspiration för mellanstora klassiska allrum med öppen planlösning, med ett finrum, beige väggar, en standard öppen spis, en spiselkrans i sten, heltäckningsmatta och beiget golv
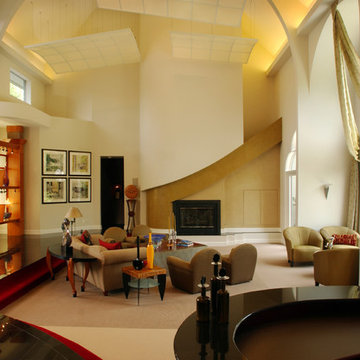
Artistic Home Fireplace
Exempel på ett modernt allrum med öppen planlösning, med vita väggar, heltäckningsmatta, en standard öppen spis, en spiselkrans i metall och en hemmabar
Exempel på ett modernt allrum med öppen planlösning, med vita väggar, heltäckningsmatta, en standard öppen spis, en spiselkrans i metall och en hemmabar
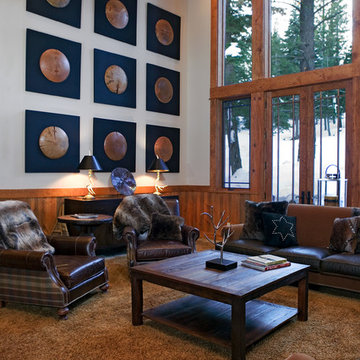
Idéer för ett rustikt allrum med öppen planlösning, med vita väggar och heltäckningsmatta

This contemporary home features medium tone wood cabinets, marble countertops, white backsplash, stone slab backsplash, beige walls, and beautiful paintings which all create a stunning sophisticated look.
Project designed by Tribeca based interior designer Betty Wasserman. She designs luxury homes in New York City (Manhattan), The Hamptons (Southampton), and the entire tri-state area.
For more about Betty Wasserman, click here: https://www.bettywasserman.com/
To learn more about this project, click here: https://www.bettywasserman.com/spaces/macdougal-manor/
10 345 foton på brunt vardagsrum, med heltäckningsmatta
13
