10 341 foton på brunt vardagsrum, med heltäckningsmatta
Sortera efter:
Budget
Sortera efter:Populärt i dag
161 - 180 av 10 341 foton
Artikel 1 av 3
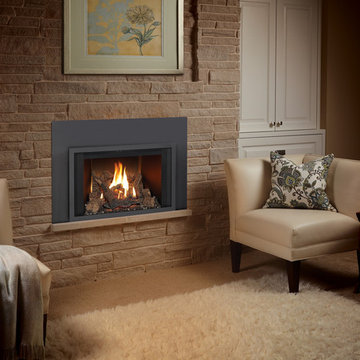
Bild på ett stort vintage allrum med öppen planlösning, med beige väggar, heltäckningsmatta, en standard öppen spis, en spiselkrans i sten och beiget golv
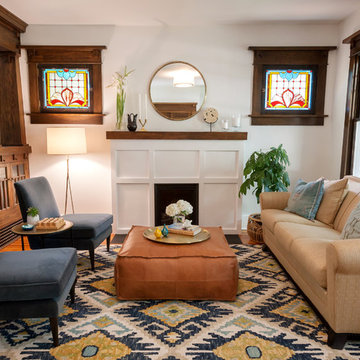
Inspiration för ett amerikanskt separat vardagsrum, med ett finrum, vita väggar, heltäckningsmatta, en standard öppen spis och flerfärgat golv
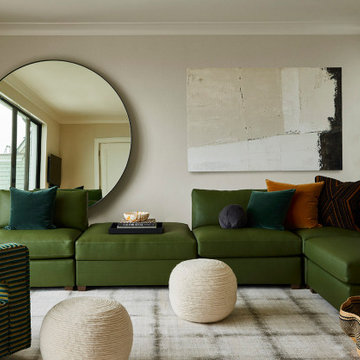
Our San Francisco studio designed this beautiful four-story home for a young newlywed couple to create a warm, welcoming haven for entertaining family and friends. In the living spaces, we chose a beautiful neutral palette with light beige and added comfortable furnishings in soft materials. The kitchen is designed to look elegant and functional, and the breakfast nook with beautiful rust-toned chairs adds a pop of fun, breaking the neutrality of the space. In the game room, we added a gorgeous fireplace which creates a stunning focal point, and the elegant furniture provides a classy appeal. On the second floor, we went with elegant, sophisticated decor for the couple's bedroom and a charming, playful vibe in the baby's room. The third floor has a sky lounge and wine bar, where hospitality-grade, stylish furniture provides the perfect ambiance to host a fun party night with friends. In the basement, we designed a stunning wine cellar with glass walls and concealed lights which create a beautiful aura in the space. The outdoor garden got a putting green making it a fun space to share with friends.
---
Project designed by ballonSTUDIO. They discreetly tend to the interior design needs of their high-net-worth individuals in the greater Bay Area and to their second home locations.
For more about ballonSTUDIO, see here: https://www.ballonstudio.com/

Foto på ett mellanstort vintage allrum med öppen planlösning, med grå väggar, heltäckningsmatta, en standard öppen spis, en spiselkrans i trä och blått golv

Idéer för att renovera ett vintage separat vardagsrum, med vita väggar, heltäckningsmatta, en öppen vedspis och vitt golv
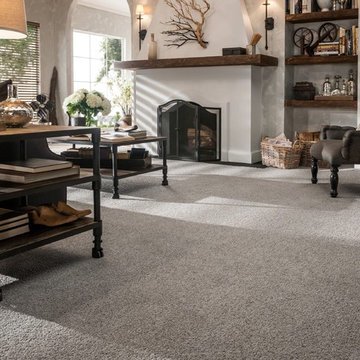
Rustik inredning av ett mellanstort separat vardagsrum, med ett finrum, grå väggar, heltäckningsmatta, en standard öppen spis, en spiselkrans i gips och grått golv
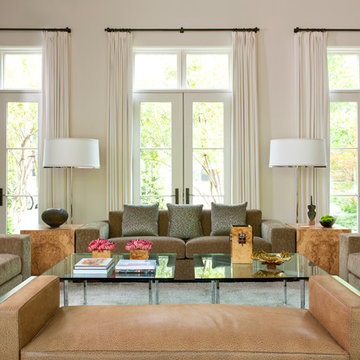
Exempel på ett stort klassiskt allrum med öppen planlösning, med ett finrum, beige väggar, heltäckningsmatta och grått golv
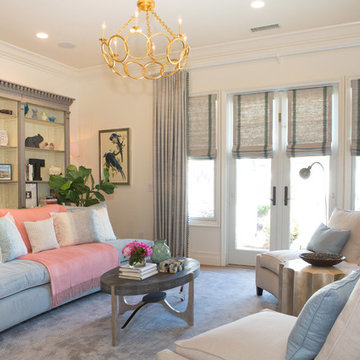
Lori Dennis Interior Design
SoCal Contractor Construction
Erika Bierman Photography
Inspiration för ett stort vintage separat vardagsrum, med vita väggar och heltäckningsmatta
Inspiration för ett stort vintage separat vardagsrum, med vita väggar och heltäckningsmatta

Philip Wegener Photography
Idéer för att renovera ett mellanstort vintage separat vardagsrum, med en hemmabar, grå väggar, heltäckningsmatta, en öppen hörnspis, en spiselkrans i trä och en väggmonterad TV
Idéer för att renovera ett mellanstort vintage separat vardagsrum, med en hemmabar, grå väggar, heltäckningsmatta, en öppen hörnspis, en spiselkrans i trä och en väggmonterad TV
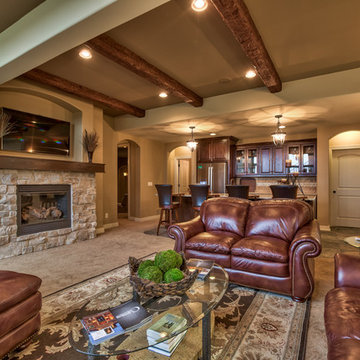
Amoura Productions
Sallie Elliott, Allied ASID
Medelhavsstil inredning av ett stort allrum med öppen planlösning, med beige väggar, heltäckningsmatta, en standard öppen spis, en spiselkrans i sten och en väggmonterad TV
Medelhavsstil inredning av ett stort allrum med öppen planlösning, med beige väggar, heltäckningsmatta, en standard öppen spis, en spiselkrans i sten och en väggmonterad TV
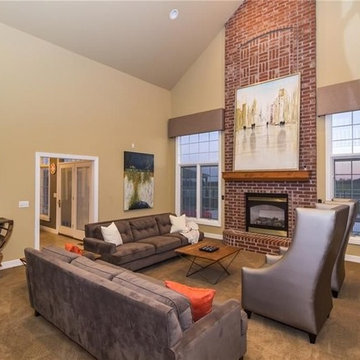
Two story brick fireplace and ceilings overlook the pool. This is a great place to entertain.
Exempel på ett stort modernt allrum med öppen planlösning, med beige väggar, heltäckningsmatta, en standard öppen spis, en spiselkrans i tegelsten och brunt golv
Exempel på ett stort modernt allrum med öppen planlösning, med beige väggar, heltäckningsmatta, en standard öppen spis, en spiselkrans i tegelsten och brunt golv
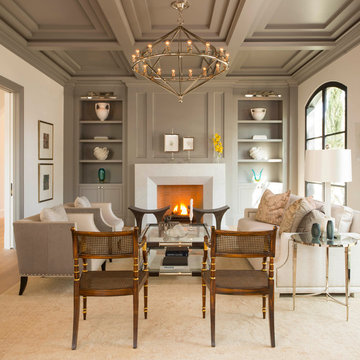
Klassisk inredning av ett separat vardagsrum, med ett finrum, grå väggar, heltäckningsmatta, en standard öppen spis, en spiselkrans i sten och beiget golv
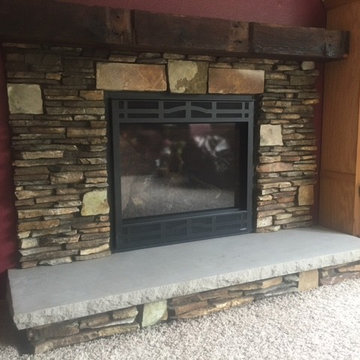
Heat-n-Glo SL-7X gas fireplace with Cinnamon Bark Ledgestone mix from Natural Stone Veneers. Custom barn beam mantel and limestone hearth
Inspiration för ett mellanstort rustikt vardagsrum, med en standard öppen spis, en spiselkrans i sten, röda väggar, heltäckningsmatta och beiget golv
Inspiration för ett mellanstort rustikt vardagsrum, med en standard öppen spis, en spiselkrans i sten, röda väggar, heltäckningsmatta och beiget golv
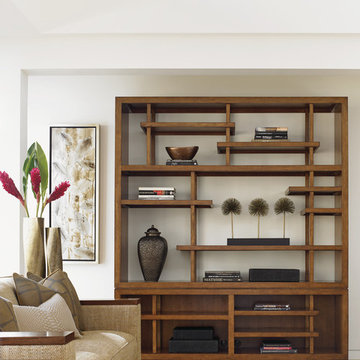
Modern inredning av ett mellanstort separat vardagsrum, med vita väggar, heltäckningsmatta och brunt golv
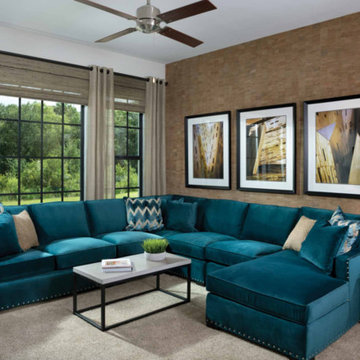
Idéer för att renovera ett mellanstort vintage separat vardagsrum, med ett finrum, beige väggar, heltäckningsmatta och beiget golv
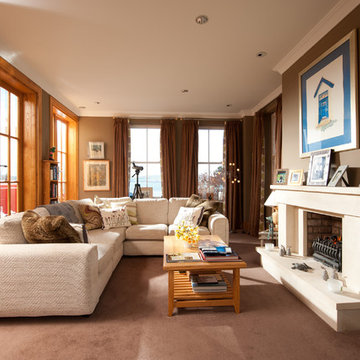
Foto på ett stort vintage separat vardagsrum, med bruna väggar, heltäckningsmatta och en standard öppen spis
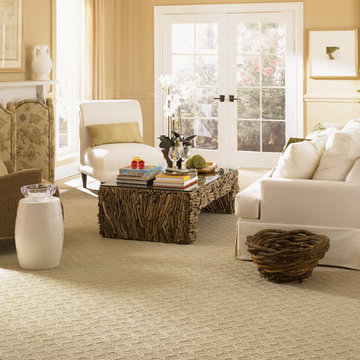
Inredning av ett klassiskt mellanstort allrum med öppen planlösning, med ett finrum, gula väggar, heltäckningsmatta, en standard öppen spis, en spiselkrans i trä och beiget golv
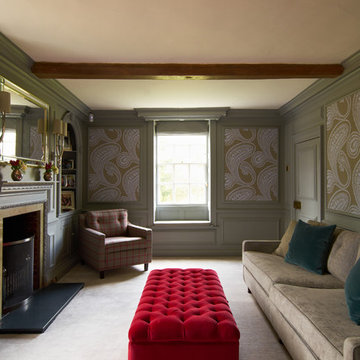
Craig Girling Photographer
Inredning av ett klassiskt mellanstort separat vardagsrum, med grå väggar, heltäckningsmatta, en standard öppen spis och en spiselkrans i sten
Inredning av ett klassiskt mellanstort separat vardagsrum, med grå väggar, heltäckningsmatta, en standard öppen spis och en spiselkrans i sten
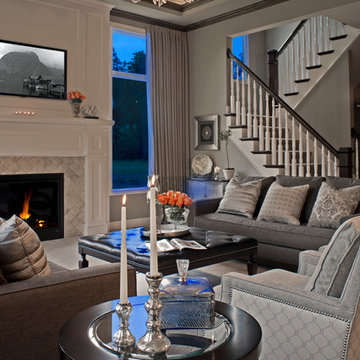
Soft grey and Charcoal palette. Drapery adorned with mixed use fabrics. Chairs were carefully selected with a combination of solid and geometric patterned fabrics. Full design of all Architectural details and finishes with turn-key furnishings and styling throughout.
Carslon Productions, LLC
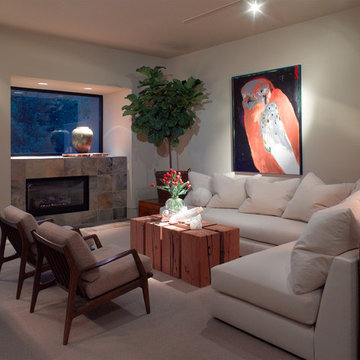
Timothy J Park
Our firm was responsible for both the interiors and the architecture on this hillside home. The challenge was to design a "timeless" contemporary home that hugged the two acre hillside lot. One request was to enter the main floor with no exterior steps from the garage or driveway, something that is appreciated when there is three feet of snow! The solution for the entry was to create a twenty foot bridge from the exterior gate to the front door, this allowed the house to drop down the slope and created a very exciting entry courtyard. The interior has very simple lines and plays up the floor to ceiling windows with the ceiling level extending outside to create the deep overhang for the exterior. While our firm is primarily an interior design firm we are occasionally asked to create architectural plans. We prefer to work along with the architect on a project to create that "dream team" which results in the most successful projects.
10 341 foton på brunt vardagsrum, med heltäckningsmatta
9