10 341 foton på brunt vardagsrum, med heltäckningsmatta
Sortera efter:
Budget
Sortera efter:Populärt i dag
101 - 120 av 10 341 foton
Artikel 1 av 3
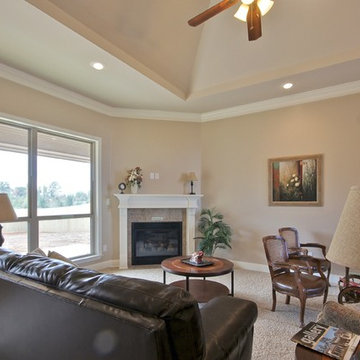
Idéer för mellanstora vintage allrum med öppen planlösning, med beige väggar, heltäckningsmatta, en öppen hörnspis, en spiselkrans i trä, en väggmonterad TV, ett finrum och grått golv
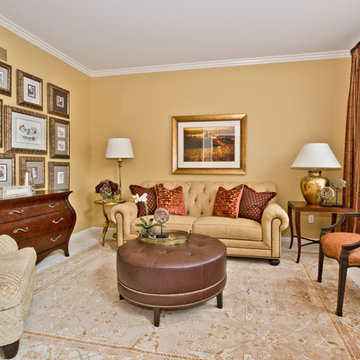
Bild på ett vintage separat vardagsrum, med ett finrum, gula väggar och heltäckningsmatta

M.I.R. Phase 3 denotes the third phase of the transformation of a 1950’s daylight rambler on Mercer Island, Washington into a contemporary family dwelling in tune with the Northwest environment. Phase one modified the front half of the structure which included expanding the Entry and converting a Carport into a Garage and Shop. Phase two involved the renovation of the Basement level.
Phase three involves the renovation and expansion of the Upper Level of the structure which was designed to take advantage of views to the "Green-Belt" to the rear of the property. Existing interior walls were removed in the Main Living Area spaces were enlarged slightly to allow for a more open floor plan for the Dining, Kitchen and Living Rooms. The Living Room now reorients itself to a new deck at the rear of the property. At the other end of the Residence the existing Master Bedroom was converted into the Master Bathroom and a Walk-in-closet. A new Master Bedroom wing projects from here out into a grouping of cedar trees and a stand of bamboo to the rear of the lot giving the impression of a tree-house. A new semi-detached multi-purpose space is located below the projection of the Master Bedroom and serves as a Recreation Room for the family's children. As the children mature the Room is than envisioned as an In-home Office with the distant possibility of having it evolve into a Mother-in-law Suite.
Hydronic floor heat featuring a tankless water heater, rain-screen façade technology, “cool roof” with standing seam sheet metal panels, Energy Star appliances and generous amounts of natural light provided by insulated glass windows, transoms and skylights are some of the sustainable features incorporated into the design. “Green” materials such as recycled glass countertops, salvaging and refinishing the existing hardwood flooring, cementitous wall panels and "rusty metal" wall panels have been used throughout the Project. However, the most compelling element that exemplifies the project's sustainability is that it was not torn down and replaced wholesale as so many of the homes in the neighborhood have.
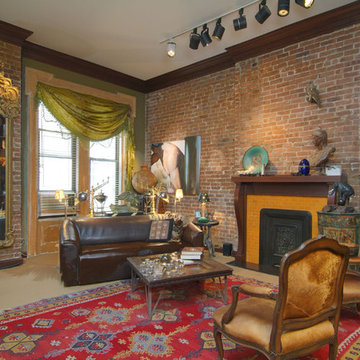
Brown leather sofa, exposed brick, fireplace mantel, large antique mirror, Louie the 16th opened arm chairs covered in Calf.
Eklektisk inredning av ett mellanstort separat vardagsrum, med heltäckningsmatta, en standard öppen spis och en spiselkrans i trä
Eklektisk inredning av ett mellanstort separat vardagsrum, med heltäckningsmatta, en standard öppen spis och en spiselkrans i trä

This residence was designed to have the feeling of a classic early 1900’s Albert Kalin home. The owner and Architect referenced several homes in the area designed by Kalin to recall the character of both the traditional exterior and a more modern clean line interior inherent in those homes. The mixture of brick, natural cement plaster, and milled stone were carefully proportioned to reference the character without being a direct copy. Authentic steel windows custom fabricated by Hopes to maintain the very thin metal profiles necessary for the character. To maximize the budget, these were used in the center stone areas of the home with dark bronze clad windows in the remaining brick and plaster sections. Natural masonry fireplaces with contemporary stone and Pewabic custom tile surrounds, all help to bring a sense of modern style and authentic Detroit heritage to this home. Long axis lines both front to back and side to side anchor this home’s geometry highlighting an elliptical spiral stair at one end and the elegant fireplace at appropriate view lines.
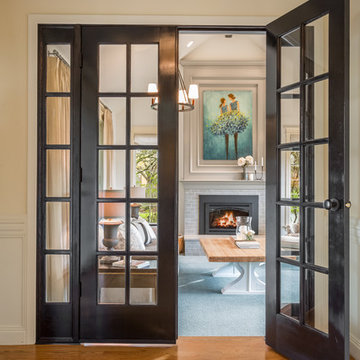
This formal living room is located directly off of the main entry of a traditional style located just outside of Seattle on Mercer Island. Our clients wanted a space where they could entertain, relax and have a space just for mom and dad.
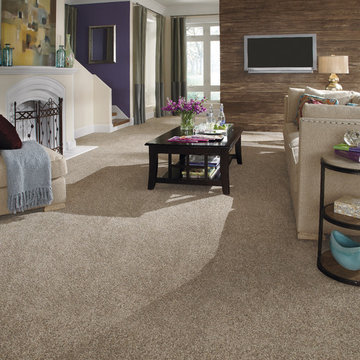
Foto på ett mellanstort vintage separat vardagsrum, med beige väggar, heltäckningsmatta, en standard öppen spis, en väggmonterad TV och brunt golv
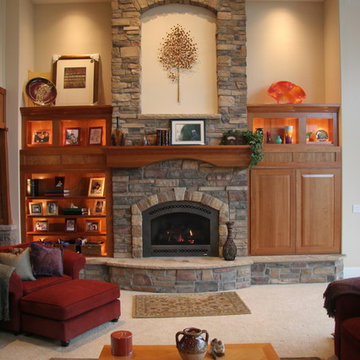
Foto på ett mellanstort amerikanskt separat vardagsrum, med ett finrum, beige väggar, heltäckningsmatta, en standard öppen spis och en spiselkrans i sten
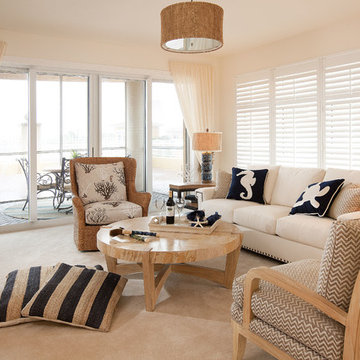
Doug T
Idéer för ett stort maritimt allrum med öppen planlösning, med beige väggar, heltäckningsmatta och beiget golv
Idéer för ett stort maritimt allrum med öppen planlösning, med beige väggar, heltäckningsmatta och beiget golv
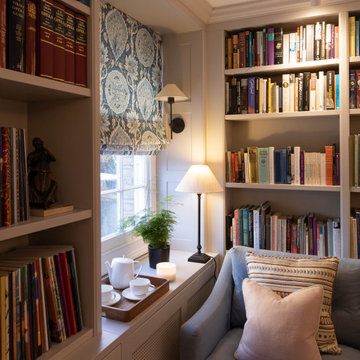
Our clients wanted a space where they could relax, play music and read. The room is compact and as professors, our clients enjoy to read. The challenge was to accommodate over 800 books, records and music. The space had not been touched since the 70’s with raw wood and bent shelves, the outcome of our renovation was a light, usable and comfortable space. Burnt oranges, blues, pinks and reds to bring is depth and warmth. Bespoke joinery was designed to accommodate new heating, security systems, tv and record players as well as all the books. Our clients are returning clients and are over the moon!
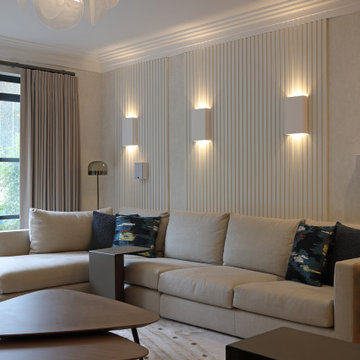
A contemporary living room with beige sofas and blue cushions. The wooden coffee table adds a modern touch to the abstract carpet.
Modern inredning av ett mellanstort separat vardagsrum, med beige väggar och heltäckningsmatta
Modern inredning av ett mellanstort separat vardagsrum, med beige väggar och heltäckningsmatta
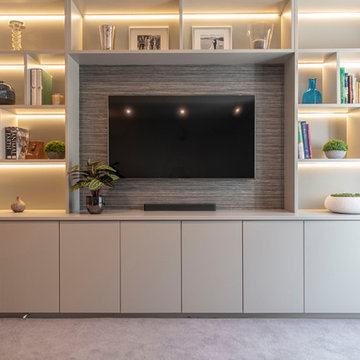
Inspiration för mellanstora moderna vardagsrum, med vita väggar, heltäckningsmatta och en väggmonterad TV
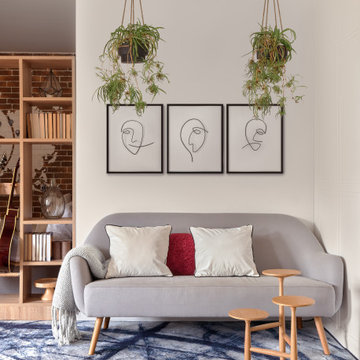
Idéer för ett nordiskt vardagsrum, med vita väggar, heltäckningsmatta och blått golv
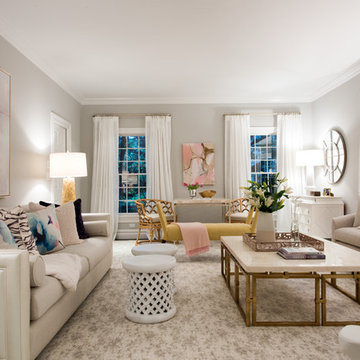
Idéer för ett klassiskt vardagsrum, med grå väggar, heltäckningsmatta och grått golv
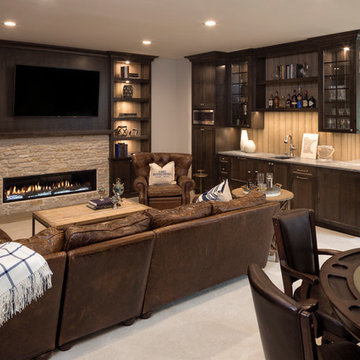
Foto på ett maritimt vardagsrum, med vita väggar, heltäckningsmatta, en bred öppen spis, en spiselkrans i sten och beiget golv
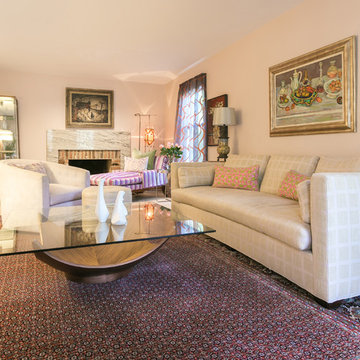
Exempel på ett mellanstort eklektiskt allrum med öppen planlösning, med ett finrum, orange väggar, heltäckningsmatta, en standard öppen spis, en spiselkrans i tegelsten och flerfärgat golv
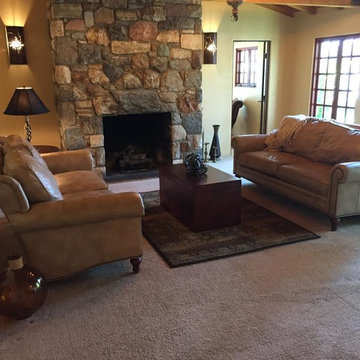
Exempel på ett mellanstort rustikt separat vardagsrum, med ett finrum, beige väggar, heltäckningsmatta, en standard öppen spis, en spiselkrans i sten och beiget golv
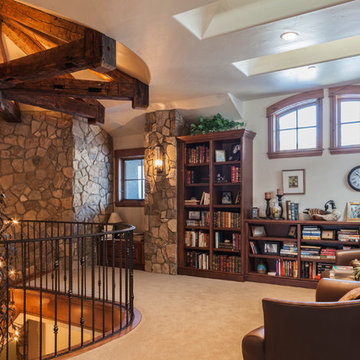
Builder: Ades Design Build; Photography: Lou Costy
Inspiration för ett rustikt loftrum, med ett bibliotek och heltäckningsmatta
Inspiration för ett rustikt loftrum, med ett bibliotek och heltäckningsmatta
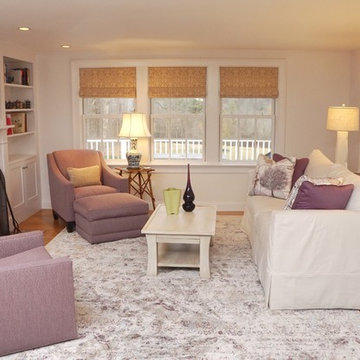
Inspiration för mellanstora lantliga separata vardagsrum, med ett finrum, vita väggar, heltäckningsmatta, en standard öppen spis och en spiselkrans i tegelsten
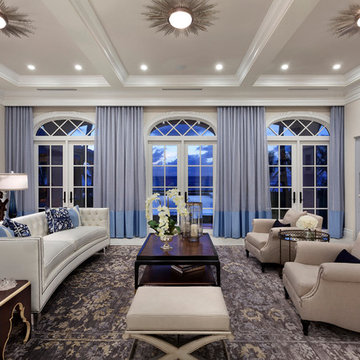
Photography by ibi Designs
Inredning av ett klassiskt vardagsrum, med ett finrum, heltäckningsmatta, en standard öppen spis och en spiselkrans i sten
Inredning av ett klassiskt vardagsrum, med ett finrum, heltäckningsmatta, en standard öppen spis och en spiselkrans i sten
10 341 foton på brunt vardagsrum, med heltäckningsmatta
6