642 foton på brunt vardagsrum
Sortera efter:
Budget
Sortera efter:Populärt i dag
41 - 60 av 642 foton
Artikel 1 av 3

This Italian Masterpiece features a beautifully decorated living room with neutral tones. A beige sectional sofa sits in the center facing the built-in fireplace. A crystal chandelier hangs from the custom coffered ceiling.
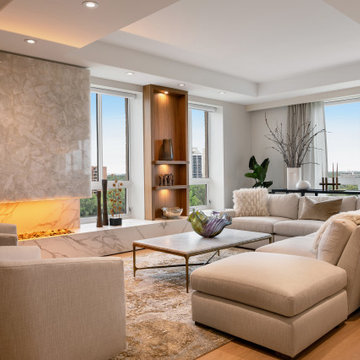
The elegant living room has views 180 degree views of the city. A large sectional sits atop a custom-made wood and silk area carpet. A quartzite slab hangs above the open fireplace.

The unexpected accents of copper, gold and peach work beautifully with the neutral corner sofa suite.
Bild på ett mellanstort vintage vardagsrum, med beige väggar, svart golv och en spiselkrans i sten
Bild på ett mellanstort vintage vardagsrum, med beige väggar, svart golv och en spiselkrans i sten
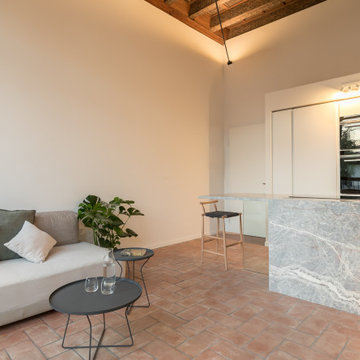
Soggiorno-Cucina illuminato. Sviluppo e studio della luce di Forme di Luce. I prodotti presentano una luce calda pari a 3.000°K.
Foto på ett mellanstort funkis allrum med öppen planlösning, med vita väggar, tegelgolv, en väggmonterad TV och rött golv
Foto på ett mellanstort funkis allrum med öppen planlösning, med vita väggar, tegelgolv, en väggmonterad TV och rött golv
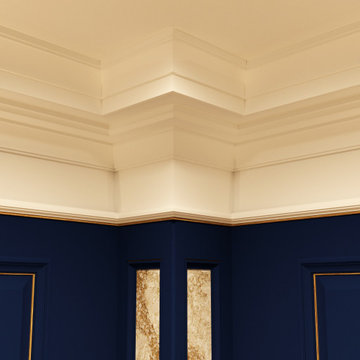
Luxury Interior Architecture.
The Imagine Collection
Exempel på ett separat vardagsrum, med ett finrum, blå väggar, heltäckningsmatta och beiget golv
Exempel på ett separat vardagsrum, med ett finrum, blå väggar, heltäckningsmatta och beiget golv
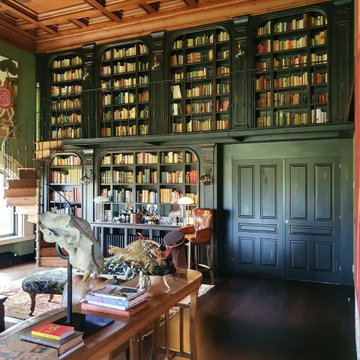
Uno de nuestros trabajos, donde la madera tiene un papel `primordial, biblioteca, artesonado y escalera de caracol, todo realizado en madera de fresno y jugando con diversos acabados, nos adaptamos a cualquier proyecto

Grain & Saw is a subtle reclaimed look inspired by 14th-century handcrafted guilds, paired with the latest materials this collection will compliment every interior. At a time when Guild associations worked with merchants and artisans to protect one of kind handcrafted products the touch & feel of the work is unmistakably rich. Every board is unique, every pattern is distinct and full of personality… designed with juxtaposing striking characteristics of hand tooled saw marks and enhanced natural grain allowing the ebbs and flows of the wood species to be at the forefront.
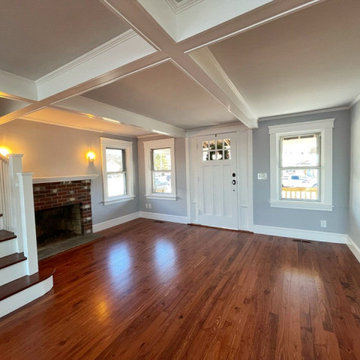
When the owner of this petite c. 1910 cottage in Riverside, RI first considered purchasing it, he fell for its charming front façade and the stunning rear water views. But it needed work. The weather-worn, water-facing back of the house was in dire need of attention. The first-floor kitchen/living/dining areas were cramped. There was no first-floor bathroom, and the second-floor bathroom was a fright. Most surprisingly, there was no rear-facing deck off the kitchen or living areas to allow for outdoor living along the Providence River.
In collaboration with the homeowner, KHS proposed a number of renovations and additions. The first priority was a new cantilevered rear deck off an expanded kitchen/dining area and reconstructed sunroom, which was brought up to the main floor level. The cantilever of the deck prevents the need for awkwardly tall supporting posts that could potentially be undermined by a future storm event or rising sea level.
To gain more first-floor living space, KHS also proposed capturing the corner of the wrapping front porch as interior kitchen space in order to create a more generous open kitchen/dining/living area, while having minimal impact on how the cottage appears from the curb. Underutilized space in the existing mudroom was also reconfigured to contain a modest full bath and laundry closet. Upstairs, a new full bath was created in an addition between existing bedrooms. It can be accessed from both the master bedroom and the stair hall. Additional closets were added, too.
New windows and doors, new heart pine flooring stained to resemble the patina of old pine flooring that remained upstairs, new tile and countertops, new cabinetry, new plumbing and lighting fixtures, as well as a new color palette complete the updated look. Upgraded insulation in areas exposed during the construction and augmented HVAC systems also greatly improved indoor comfort. Today, the cottage continues to charm while also accommodating modern amenities and features.
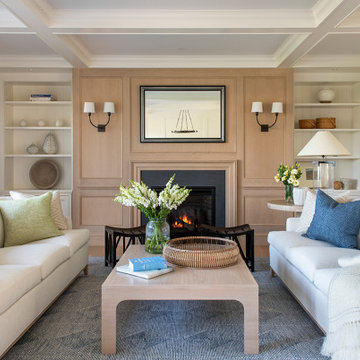
Foto på ett maritimt vardagsrum, med vita väggar, mellanmörkt trägolv, en standard öppen spis och brunt golv

Traditional Formal living room with all of the old world charm
Idéer för ett stort separat vardagsrum, med ett finrum, bruna väggar, ljust trägolv, en standard öppen spis, en spiselkrans i sten, en dold TV och brunt golv
Idéer för ett stort separat vardagsrum, med ett finrum, bruna väggar, ljust trägolv, en standard öppen spis, en spiselkrans i sten, en dold TV och brunt golv
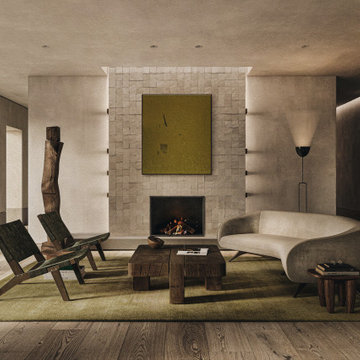
Unique living room that combines modern and minimal approach with eclectic elements that bring character and natural warmth to the space. With its architectural rigor, the space features zellige tile fireplace, soft limewash plaster walls, and luxurious wool area rug to combine raw with refined, old with new, and timeless with a touch of spontaneity.
The space features painting by Milly Ristvedt, chairs by De La Espada upholstered in lush forest green velvet and an iconic iron floor lamp by Room Studio, all mixed with a carefully curated array of antique pieces and natural materials including client's collectible sculpture Le Contemplateu by Jean Touret.
Our goal was to create an environment that would reflect the client's infinite affection for contemporary art while still being in tune with the Portuguese cultural heritage and the natural landscape the house is set in.
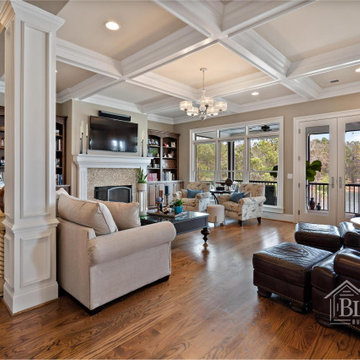
Lakeside view through a wall of windows. Dramatic coffered ceiling and wide-planked hardwood floors. Living space open to French Country style kitchen. A stacked stone custom fireplace surround is the focal point of the room. And dark stained wood built-ins on each side of the fireplace add elegant storage spaces.
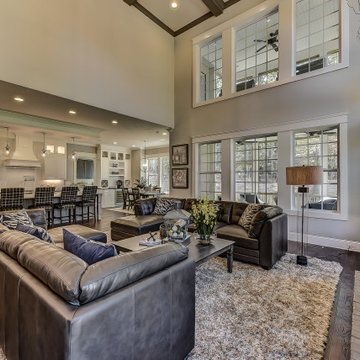
An expansive two-story living room in Charlotte with oak floors, a gas fireplace, two-story windows, and a coffered ceiling.
Exempel på ett mycket stort klassiskt allrum med öppen planlösning, med beige väggar, mellanmörkt trägolv, en standard öppen spis och en spiselkrans i tegelsten
Exempel på ett mycket stort klassiskt allrum med öppen planlösning, med beige väggar, mellanmörkt trägolv, en standard öppen spis och en spiselkrans i tegelsten
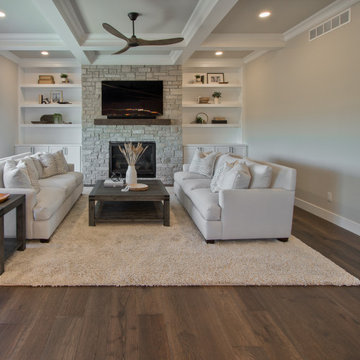
Hickory Wood Floors — Handscraped Hickory by Paramount • Bank Barn || Media Center — Shiloh Cabinetry • Arctic on Maple
Idéer för ett klassiskt separat vardagsrum, med ett finrum, beige väggar, mellanmörkt trägolv, en standard öppen spis, en spiselkrans i sten, en väggmonterad TV och brunt golv
Idéer för ett klassiskt separat vardagsrum, med ett finrum, beige väggar, mellanmörkt trägolv, en standard öppen spis, en spiselkrans i sten, en väggmonterad TV och brunt golv

Inspiration för mellanstora klassiska allrum med öppen planlösning, med gröna väggar, mellanmörkt trägolv, en standard öppen spis, en spiselkrans i tegelsten, en inbyggd mediavägg och brunt golv
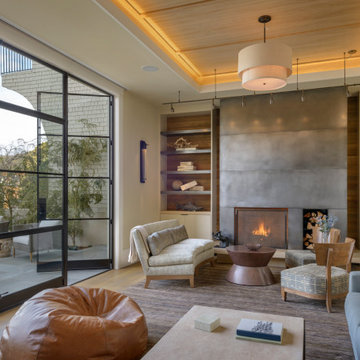
In the process of renovating this house for a multi-generational family, we restored the original Shingle Style façade with a flared lower edge that covers window bays and added a brick cladding to the lower story. On the interior, we introduced a continuous stairway that runs from the first to the fourth floors. The stairs surround a steel and glass elevator that is centered below a skylight and invites natural light down to each level. The home’s traditionally proportioned formal rooms flow naturally into more contemporary adjacent spaces that are unified through consistency of materials and trim details.
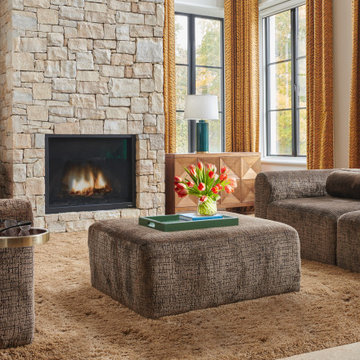
Inspiration för stora moderna separata vardagsrum, med ett bibliotek, bruna väggar, heltäckningsmatta, en standard öppen spis, en spiselkrans i sten, en dold TV och brunt golv
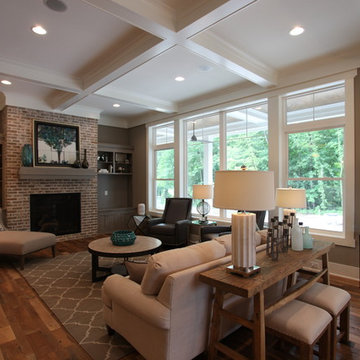
Idéer för att renovera ett vintage allrum med öppen planlösning, med ett finrum, grå väggar, en standard öppen spis, en spiselkrans i tegelsten och en inbyggd mediavägg
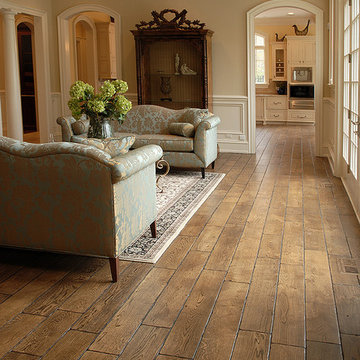
Every detail, from coffered ceilings to herringbone tiles in the fireplace, was carefully selected and crafted to evoke the feeling of an elegant French country home. Graceful arches frame the entryway to a formal sitting room with a lovely view of Lake Michigan nearby. Floor: 6-3/4” wide-plank Vintage French Oak Rustic Character Victorian Collection Tuscany edge light distressed color Provincial Satin Waterborne Poly. For more information please email us at: sales@signaturehardwoods.com
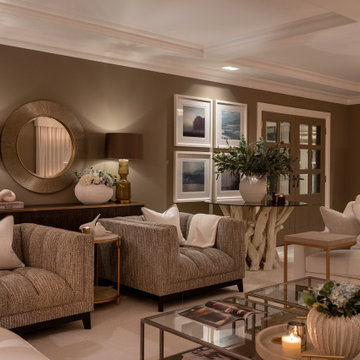
Exempel på ett stort klassiskt separat vardagsrum, med ett finrum, heltäckningsmatta, en standard öppen spis, en spiselkrans i sten och en väggmonterad TV
642 foton på brunt vardagsrum
3