642 foton på brunt vardagsrum
Sortera efter:
Budget
Sortera efter:Populärt i dag
121 - 140 av 642 foton
Artikel 1 av 3
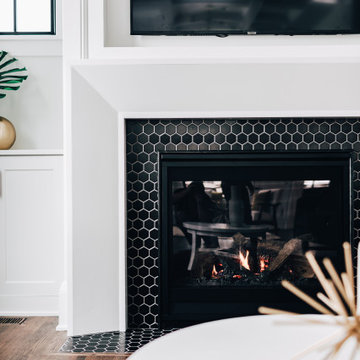
Modern and traditional styles unite
Klassisk inredning av ett mellanstort vardagsrum, med mellanmörkt trägolv, en standard öppen spis, en spiselkrans i trä, en inbyggd mediavägg och brunt golv
Klassisk inredning av ett mellanstort vardagsrum, med mellanmörkt trägolv, en standard öppen spis, en spiselkrans i trä, en inbyggd mediavägg och brunt golv
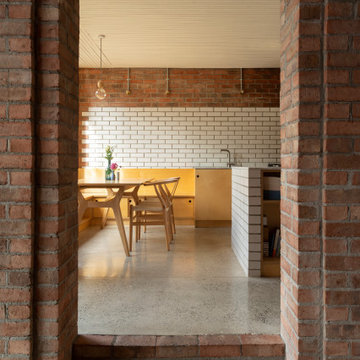
Inredning av ett modernt stort allrum med öppen planlösning, med ett finrum, betonggolv, en öppen vedspis, en spiselkrans i tegelsten, en inbyggd mediavägg och grått golv
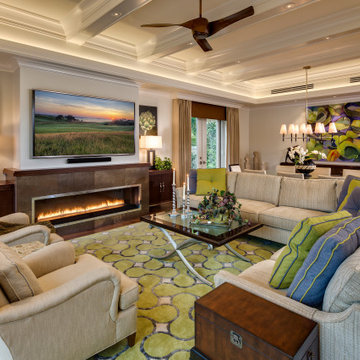
Bild på ett vintage allrum med öppen planlösning, med grå väggar, mellanmörkt trägolv, en bred öppen spis, en spiselkrans i trä, en väggmonterad TV och brunt golv
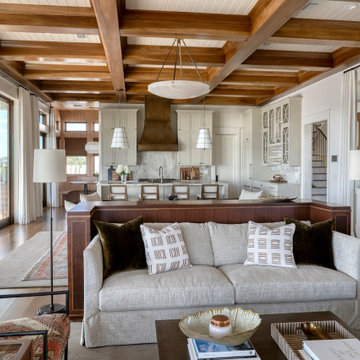
Inspiration för mycket stora maritima allrum med öppen planlösning, med vita väggar, mellanmörkt trägolv, en standard öppen spis, en spiselkrans i trä och brunt golv
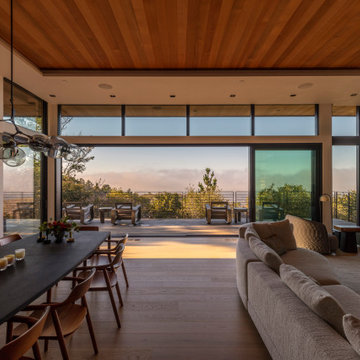
Stacking door system opens to spacious deck, with views to the Pacific Ocean.
Inredning av ett mycket stort vardagsrum, med ljust trägolv
Inredning av ett mycket stort vardagsrum, med ljust trägolv
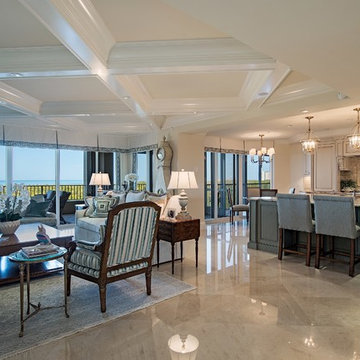
Exempel på ett stort klassiskt allrum med öppen planlösning, med klinkergolv i keramik, beiget golv, beige väggar och ett finrum
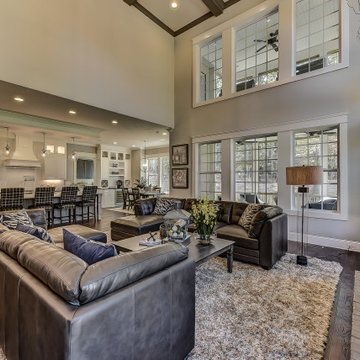
An expansive two-story living room in Charlotte with oak floors, a gas fireplace, two-story windows, and a coffered ceiling.
Exempel på ett mycket stort klassiskt allrum med öppen planlösning, med beige väggar, mellanmörkt trägolv, en standard öppen spis och en spiselkrans i tegelsten
Exempel på ett mycket stort klassiskt allrum med öppen planlösning, med beige väggar, mellanmörkt trägolv, en standard öppen spis och en spiselkrans i tegelsten
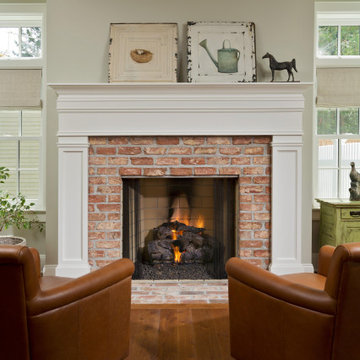
Idéer för att renovera ett stort vintage separat vardagsrum, med grå väggar, mellanmörkt trägolv, en standard öppen spis, en spiselkrans i tegelsten, en väggmonterad TV och brunt golv

This modern mansion has a grand entrance indeed. To the right is a glorious 3 story stairway with custom iron and glass stair rail. The dining room has dramatic black and gold metallic accents. To the left is a home office, entrance to main level master suite and living area with SW0077 Classic French Gray fireplace wall highlighted with golden glitter hand applied by an artist. Light golden crema marfil stone tile floors, columns and fireplace surround add warmth. The chandelier is surrounded by intricate ceiling details. Just around the corner from the elevator we find the kitchen with large island, eating area and sun room. The SW 7012 Creamy walls and SW 7008 Alabaster trim and ceilings calm the beautiful home.

We love this custom kitchen's coffered ceilings, the double islands, dining area, custom millwork & molding, plus the living rooms wood floors and arched entryways!
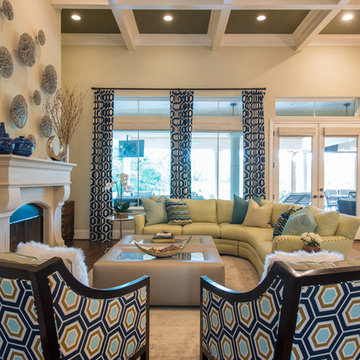
This remodel was completed in 2015 in The Woodlands, TX and demonstrates our ability to incorporate the bold tastes of our clients within a functional and colorful living space.

Fireplace is Xtrordinaire “clean face” style with a stacked stone surround and custom built mantel
Laplante Construction custom built-ins with nickel gap accent walls and natural white oak shelves
Shallow coffered ceiling
4" white oak flooring with natural, water-based finish
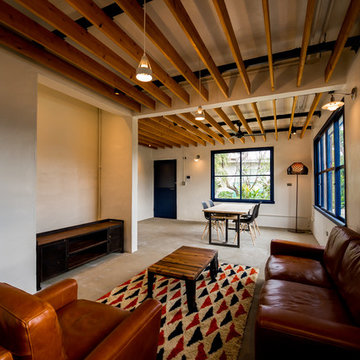
沖縄にある60年代のアメリカ人向け住宅をリフォーム
Inspiration för små amerikanska allrum med öppen planlösning, med vita väggar, betonggolv och grått golv
Inspiration för små amerikanska allrum med öppen planlösning, med vita väggar, betonggolv och grått golv
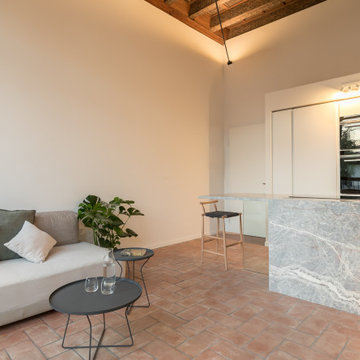
Soggiorno-Cucina illuminato. Sviluppo e studio della luce di Forme di Luce. I prodotti presentano una luce calda pari a 3.000°K.
Foto på ett mellanstort funkis allrum med öppen planlösning, med vita väggar, tegelgolv, en väggmonterad TV och rött golv
Foto på ett mellanstort funkis allrum med öppen planlösning, med vita väggar, tegelgolv, en väggmonterad TV och rött golv
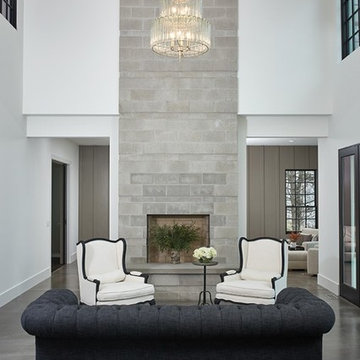
Inspiration för moderna allrum med öppen planlösning, med vita väggar, en standard öppen spis, en spiselkrans i betong och grått golv

The experience was designed to begin as residents approach the development, we were asked to evoke the Art Deco history of local Paddington Station which starts with a contrast chevron patterned floor leading residents through the entrance. This architectural statement becomes a bold focal point, complementing the scale of the lobbies double height spaces. Brass metal work is layered throughout the space, adding touches of luxury, en-keeping with the development. This starts on entry, announcing ‘Paddington Exchange’ inset within the floor. Subtle and contemporary vertical polished plaster detailing also accentuates the double-height arrival points .
A series of black and bronze pendant lights sit in a crossed pattern to mirror the playful flooring. The central concierge desk has curves referencing Art Deco architecture, as well as elements of train and automobile design.
Completed at HLM Architects
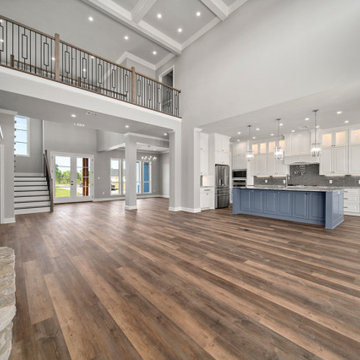
Klassisk inredning av ett stort allrum med öppen planlösning, med grå väggar, vinylgolv, en standard öppen spis, en spiselkrans i sten och brunt golv
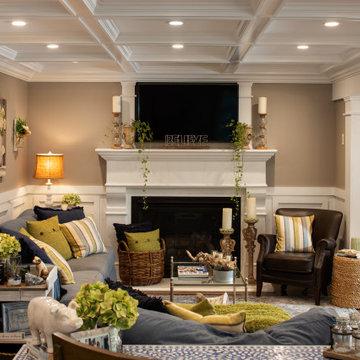
Foto på ett stort vintage allrum med öppen planlösning, med beige väggar, mörkt trägolv, en standard öppen spis, en spiselkrans i sten, en väggmonterad TV och brunt golv
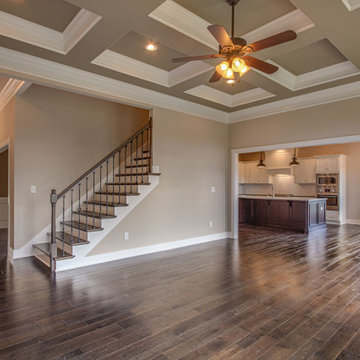
Foto på ett stort vintage allrum med öppen planlösning, med beige väggar, mörkt trägolv, en standard öppen spis, en spiselkrans i sten och brunt golv
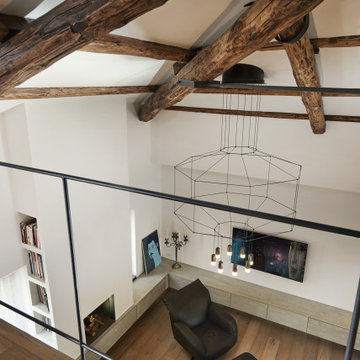
Open space a doppia altezza
Bild på ett funkis vardagsrum, med vita väggar och ljust trägolv
Bild på ett funkis vardagsrum, med vita väggar och ljust trägolv
642 foton på brunt vardagsrum
7