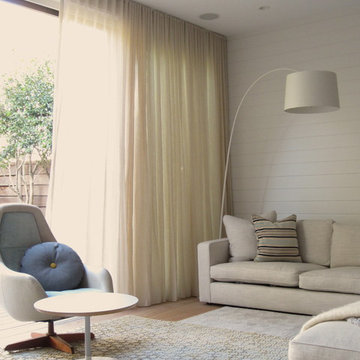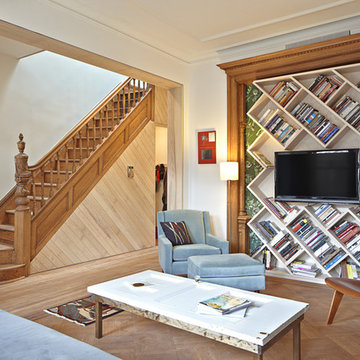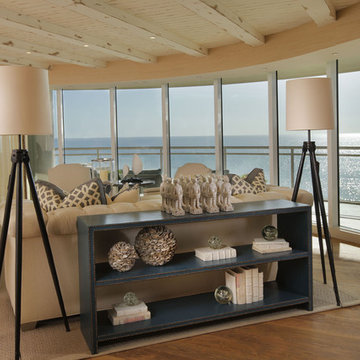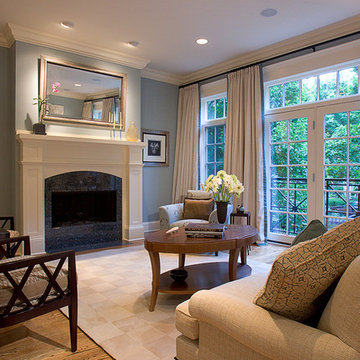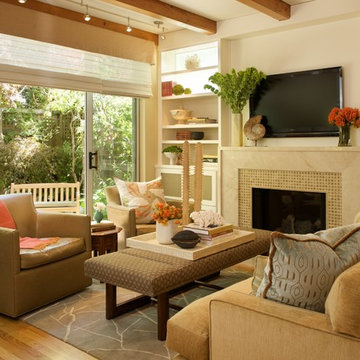1 358 foton på brunt vardagsrum
Sortera efter:
Budget
Sortera efter:Populärt i dag
21 - 40 av 1 358 foton
Artikel 1 av 3

The site for this new house was specifically selected for its proximity to nature while remaining connected to the urban amenities of Arlington and DC. From the beginning, the homeowners were mindful of the environmental impact of this house, so the goal was to get the project LEED certified. Even though the owner’s programmatic needs ultimately grew the house to almost 8,000 square feet, the design team was able to obtain LEED Silver for the project.
The first floor houses the public spaces of the program: living, dining, kitchen, family room, power room, library, mudroom and screened porch. The second and third floors contain the master suite, four bedrooms, office, three bathrooms and laundry. The entire basement is dedicated to recreational spaces which include a billiard room, craft room, exercise room, media room and a wine cellar.
To minimize the mass of the house, the architects designed low bearing roofs to reduce the height from above, while bringing the ground plain up by specifying local Carder Rock stone for the foundation walls. The landscape around the house further anchored the house by installing retaining walls using the same stone as the foundation. The remaining areas on the property were heavily landscaped with climate appropriate vegetation, retaining walls, and minimal turf.
Other LEED elements include LED lighting, geothermal heating system, heat-pump water heater, FSA certified woods, low VOC paints and high R-value insulation and windows.
Hoachlander Davis Photography

Photo by: Warren Lieb
Exempel på ett mycket stort klassiskt vardagsrum, med vita väggar och en standard öppen spis
Exempel på ett mycket stort klassiskt vardagsrum, med vita väggar och en standard öppen spis
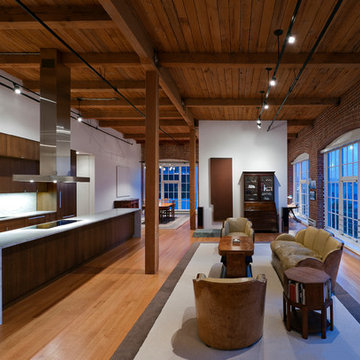
Ashbury General Contracting & Engineering
Photo by: Ryan Hughes
Architect: Luke Wendler / Abbott Wendler Architects
Inredning av ett modernt allrum med öppen planlösning
Inredning av ett modernt allrum med öppen planlösning
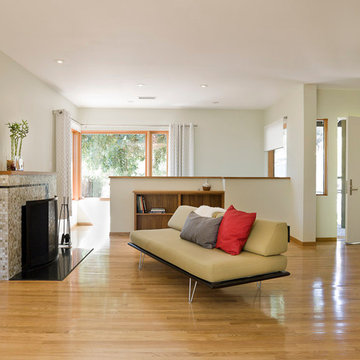
Inredning av ett modernt mellanstort separat vardagsrum, med vita väggar, mellanmörkt trägolv, en standard öppen spis, en spiselkrans i trä, ett finrum och beiget golv
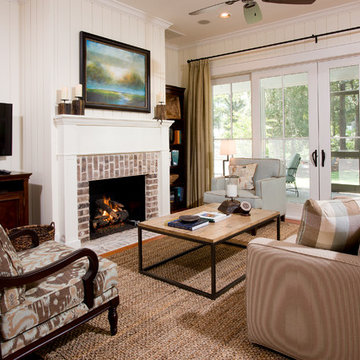
Rob Kaufman Photography
Bild på ett vintage vardagsrum, med en spiselkrans i tegelsten
Bild på ett vintage vardagsrum, med en spiselkrans i tegelsten
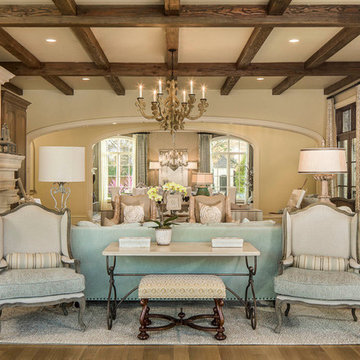
Inredning av ett allrum med öppen planlösning, med beige väggar, mellanmörkt trägolv, en standard öppen spis och en spiselkrans i sten

Photo Credit: Mark Ehlen
Idéer för mellanstora vintage separata vardagsrum, med beige väggar, en standard öppen spis, ett finrum, mörkt trägolv och en spiselkrans i trä
Idéer för mellanstora vintage separata vardagsrum, med beige väggar, en standard öppen spis, ett finrum, mörkt trägolv och en spiselkrans i trä

Living Room area of Malibu home - warm colors, comfortable furnishings, reclaimed wood shelving, stone fireplace. Gray cotton velvet sofa from Room & Board, custom made driftwood coffee table, pair of vintage aluminum frame Russell Woodard swivel chairs that were reupholstered in cream leather. Vintage drip glaze ceramic lamps on console table. 1930's antique Ringling Bros.& Barnum and Bailey Circus poster framed on wall.
Photo credit: Tyler Peterson

LED strips uplight the ceiling from the exposed I-beams, while direct lighting is provided from pendant mounted multiple headed adjustable accent lights.
Studio B Architects, Aspen, CO.
Photo by Raul Garcia
Key Words: Lighting, Modern Lighting, Lighting Designer, Lighting Design, Design, Lighting, ibeams, ibeam, indoor pool, living room lighting, beam lighting, modern pendant lighting, modern pendants, contemporary living room, modern living room, modern living room, contemporary living room, modern living room, modern living room, modern living room, modern living room, contemporary living room, contemporary living room
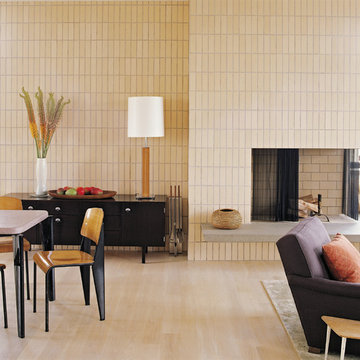
ABRAMS/Photo credit: Laura Resen
Idéer för att renovera ett retro allrum med öppen planlösning, med beige väggar och en standard öppen spis
Idéer för att renovera ett retro allrum med öppen planlösning, med beige väggar och en standard öppen spis
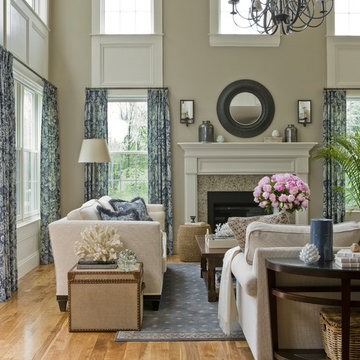
While two-story rooms offer abundant natural light, they can feel cold due to the shear scale. We transformed this new space into a comfortable and elegant gathering place for a family that loves to entertain.
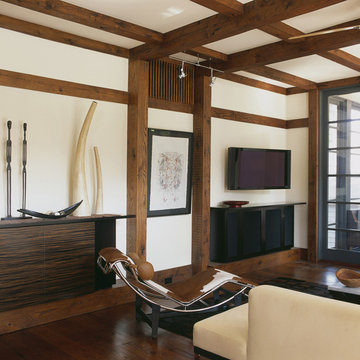
photo credit: Celia Pearson
Idéer för ett asiatiskt vardagsrum, med mörkt trägolv och en väggmonterad TV
Idéer för ett asiatiskt vardagsrum, med mörkt trägolv och en väggmonterad TV

Craftsman-style family room with built-in bookcases, window seat, and fireplace. Photo taken by Steve Kuzma Photography.
Idéer för mellanstora amerikanska vardagsrum, med en spiselkrans i trä, beige väggar, mellanmörkt trägolv och en standard öppen spis
Idéer för mellanstora amerikanska vardagsrum, med en spiselkrans i trä, beige väggar, mellanmörkt trägolv och en standard öppen spis

Natural stone and reclaimed timber beams...
Inspiration för ett rustikt vardagsrum, med en spiselkrans i sten
Inspiration för ett rustikt vardagsrum, med en spiselkrans i sten
1 358 foton på brunt vardagsrum
2
