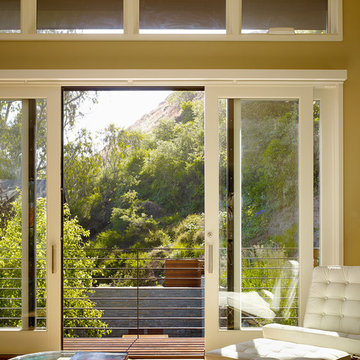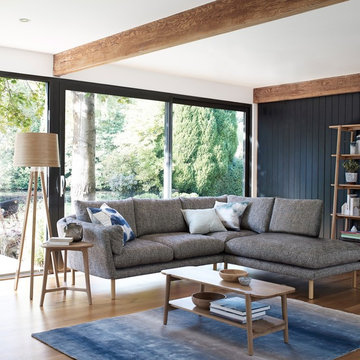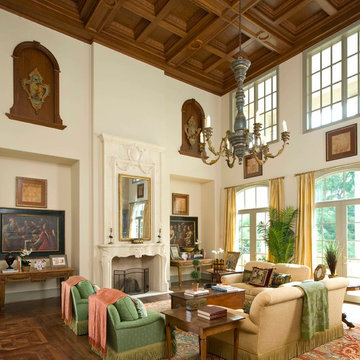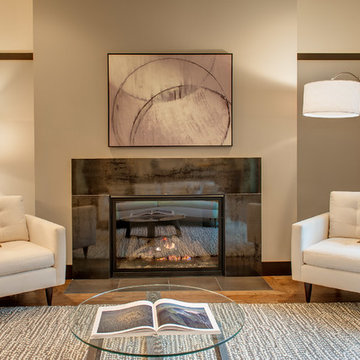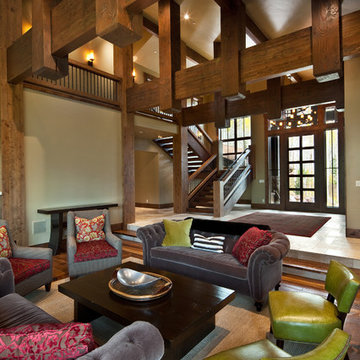1 358 foton på brunt vardagsrum
Sortera efter:
Budget
Sortera efter:Populärt i dag
81 - 100 av 1 358 foton
Artikel 1 av 3
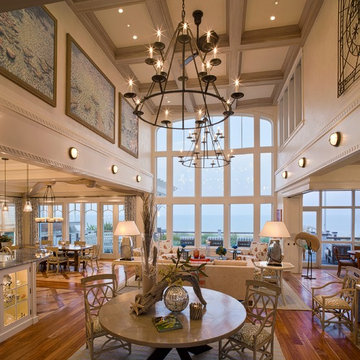
Exempel på ett mycket stort maritimt allrum med öppen planlösning, med beige väggar och mellanmörkt trägolv

Idéer för ett modernt vardagsrum, med mellanmörkt trägolv och bruna väggar
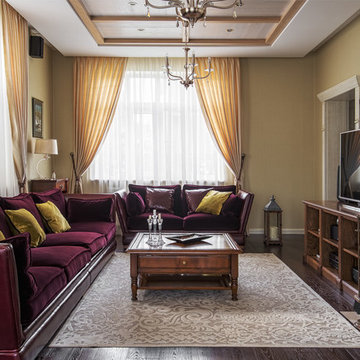
Idéer för ett klassiskt vardagsrum, med ett finrum, beige väggar, en standard öppen spis och en fristående TV
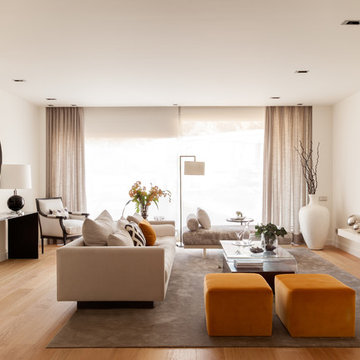
Bild på ett stort eklektiskt separat vardagsrum, med ett finrum, vita väggar och mellanmörkt trägolv
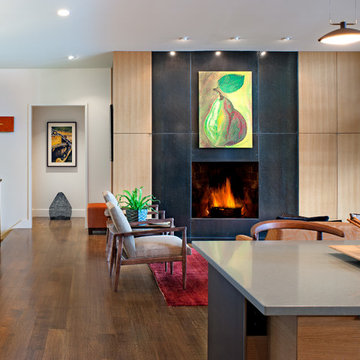
Photo by David Dietrich.
Carolina Home & Garden Magazine, Summer 2017
Idéer för att renovera ett stort funkis allrum med öppen planlösning, med en standard öppen spis, mörkt trägolv, en spiselkrans i trä, beige väggar och brunt golv
Idéer för att renovera ett stort funkis allrum med öppen planlösning, med en standard öppen spis, mörkt trägolv, en spiselkrans i trä, beige väggar och brunt golv
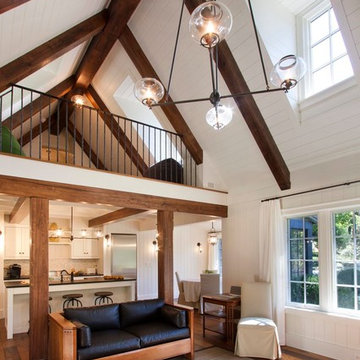
J. Weiland
Idéer för ett rustikt allrum med öppen planlösning, med vita väggar
Idéer för ett rustikt allrum med öppen planlösning, med vita väggar

This living room is layered with classic modern pieces and vintage asian accents. The natural light floods through the open plan. Photo by Whit Preston
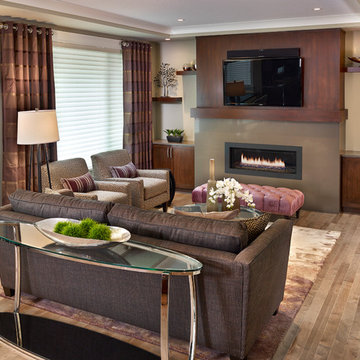
Merle Prosofsky
Klassisk inredning av ett vardagsrum, med beige väggar, en bred öppen spis och en väggmonterad TV
Klassisk inredning av ett vardagsrum, med beige väggar, en bred öppen spis och en väggmonterad TV
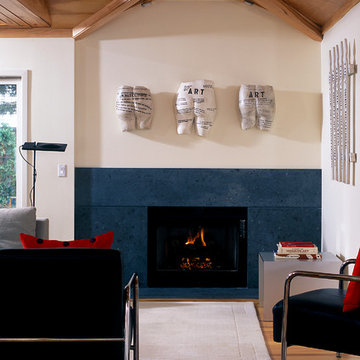
One of the challenges of this project was to break down the old room barriers and develop a lively new matrix of linearly iterated experiences similar to an urban loft. The new space was to provide a open flowing hierarchy of composite addition and the original home spaces including living, kitchen, dining areas in the addition as well as a compact assembly of den, entertainment, guest space, and master bedroom suite in the original home. A minimalist approach was developed lining the special current of the wooden structural hull of brown maple cased rafter and girder architecture. Skylights, a vaulted hip roof structure and rigid foam insulation between the rafters were covered with drywall and or maple plywood. The trim is brown or natural maple with ¼” square corner beads. Light valances and wall mounted lights were used throughout. The kitchen was opened to the living and dining room and further illuminated with skylights as was the old living room and bedroom, which were converted into the open master suite closet and bathroom. New windows were relocated in some areas and borrowed interior transom window perforated the “cubicalness” of the original home. A cut glass chandelier was installed in the master bath as a parody of the architectural digest mentality of the main stream.
James Yochum

Sited on a runway with sweeping views of the Colorado Rockies, the residence with attached hangar is designed to reflect the convergence of earth and sky. Stone, masonry and wood living spaces rise to a glass and aluminum hanger structure that is linked by a linear monolithic wall. The spatial orientations of the primary spaces mirror the aeronautical layout of the runway infrastructure.
The owners are passionate pilots and wanted their home to reflect the high-tech nature of their plane as well as their love for contemporary and sustainable design, utilizing natural materials in an open and warm environment. Defining the orientation of the house, the striking monolithic masonry wall with the steel framework and all-glass atrium bisect the hangar and the living quarters and allow natural light to flood the open living spaces. Sited around an open courtyard with a reflecting pool and outdoor kitchen, the master suite and main living spaces form two ‘wood box’ wings. Mature landscaping and natural materials including masonry block, wood panels, bamboo floor and ceilings, travertine tile, stained wood doors, windows and trim ground the home into its environment, while two-sided fireplaces, large glass doors and windows open the house to the spectacular western views.
Designed with high-tech and sustainable features, this home received a LEED silver certification.
LaCasse Photography
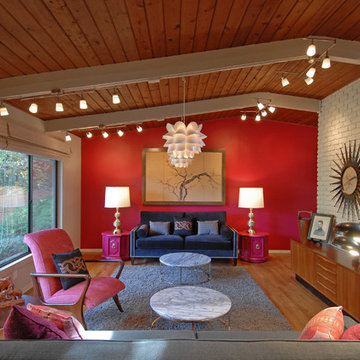
Idéer för att renovera ett funkis vardagsrum, med röda väggar och mellanmörkt trägolv

Going up the Victorian front stair you enter Unit B at the second floor which opens to a flexible living space - previously there was no interior stair access to all floors so part of the task was to create a stairway that joined three floors together - so a sleek new stair tower was added.
Photo Credit: John Sutton Photography
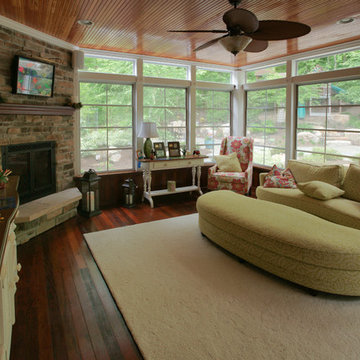
Four season porch with Sunspace screen windows
Idéer för att renovera ett stort vintage separat vardagsrum, med en öppen hörnspis, ett finrum, bruna väggar, mörkt trägolv, en spiselkrans i sten och en väggmonterad TV
Idéer för att renovera ett stort vintage separat vardagsrum, med en öppen hörnspis, ett finrum, bruna väggar, mörkt trägolv, en spiselkrans i sten och en väggmonterad TV
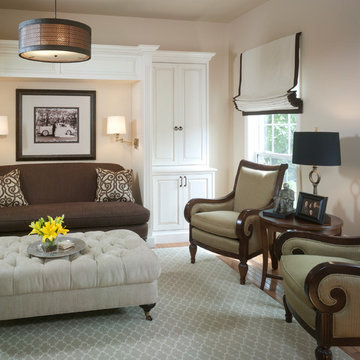
Wish Granted:
A quiet, controlled color palette and clean lines drives the soothing chic vibe. Files, printers and chaos are hidden behind beautiful distressed custom cabinetry boasting beefy hand forged hardware. The cozy niche cradles a reframed wedding photo and the deepest, most comfortable armless settee. Client's own arm chairs look even more elegant in this new room!
Photography by David Van Scott
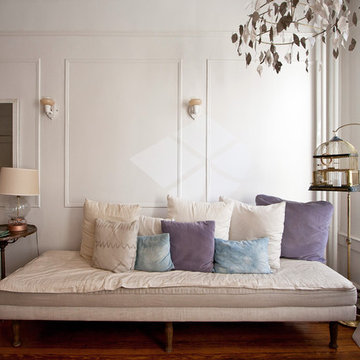
Chris Dorsey Photography © 2012 Houzz
Bild på ett eklektiskt vardagsrum, med vita väggar
Bild på ett eklektiskt vardagsrum, med vita väggar
1 358 foton på brunt vardagsrum
5
