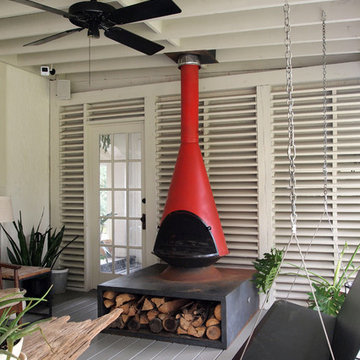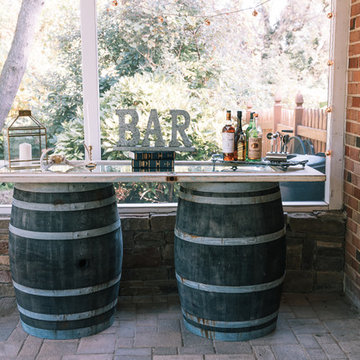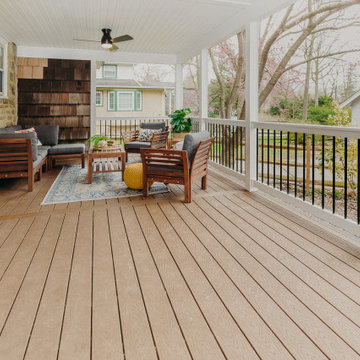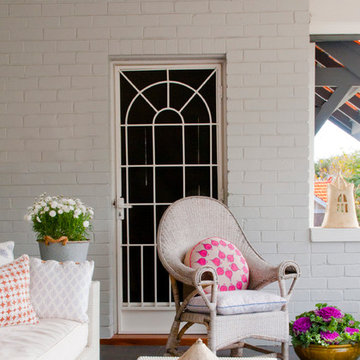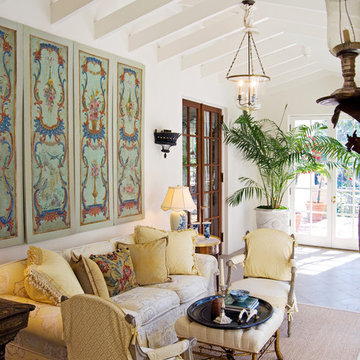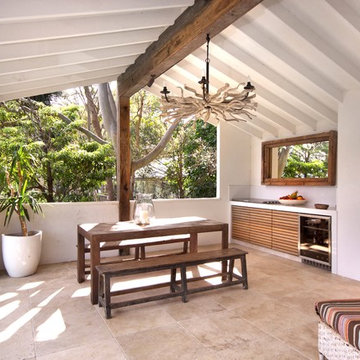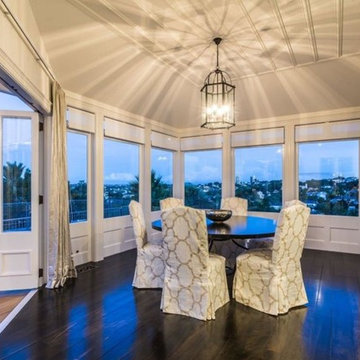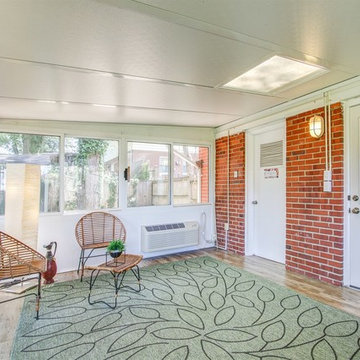36 foton på eklektisk beige veranda
Sortera efter:
Budget
Sortera efter:Populärt i dag
1 - 20 av 36 foton
Artikel 1 av 3
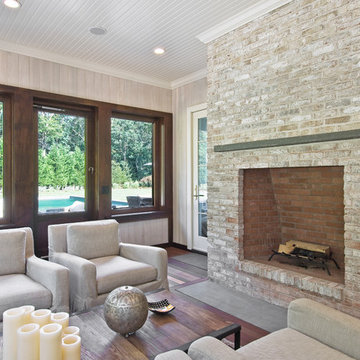
Wainscott South New Construction. Builder: Michael Frank Building Co. Designer: EB Designs
SOLD $5M
Poised on 1.25 acres from which the ocean a mile away is often heard and its breezes most definitely felt, this nearly completed 8,000 +/- sq ft residence offers masterful construction, consummate detail and impressive symmetry on three levels of living space. The journey begins as a double height paneled entry welcomes you into a sun drenched environment over richly stained oak floors. Spread out before you is the great room with coffered 10 ft ceilings and fireplace. Turn left past powder room, into the handsome formal dining room with coffered ceiling and chunky moldings. The heart and soul of your days will happen in the expansive kitchen, professionally equipped and bolstered by a butlers pantry leading to the dining room. The kitchen flows seamlessly into the family room with wainscotted 20' ceilings, paneling and room for a flatscreen TV over the fireplace. French doors open from here to the screened outdoor living room with fireplace. An expansive master with fireplace, his/her closets, steam shower and jacuzzi completes the first level. Upstairs, a second fireplaced master with private terrace and similar amenities reigns over 3 additional ensuite bedrooms. The finished basement offers recreational and media rooms, full bath and two staff lounges with deep window wells The 1.3acre property includes copious lawn and colorful landscaping that frame the Gunite pool and expansive slate patios. A convenient pool bath with access from both inside and outside the house is adjacent to the two car garage. Walk to the stores in Wainscott, bike to ocean at Beach Lane or shop in the nearby villages. Easily the best priced new construction with the most to offer south of the highway today.
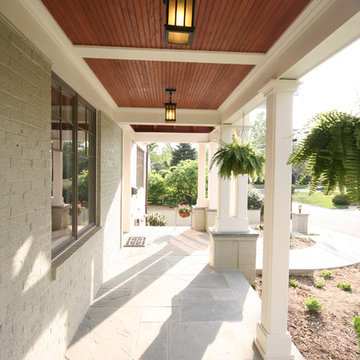
Robert Nehrebecky AIA, Re:New Architecture
Bild på en eklektisk veranda
Bild på en eklektisk veranda
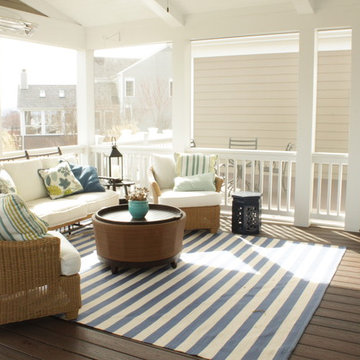
ufabstore.com
Inspiration för stora eklektiska verandor på baksidan av huset, med trädäck och takförlängning
Inspiration för stora eklektiska verandor på baksidan av huset, med trädäck och takförlängning
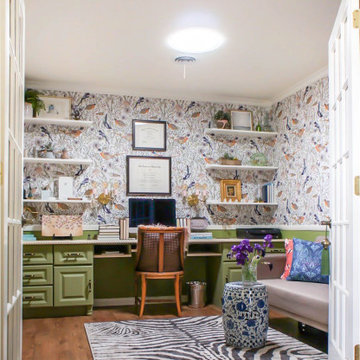
VELUX Sun Tunnel Skylights bring bright, natural light to interior home office spaces.
Foto på en eklektisk veranda
Foto på en eklektisk veranda
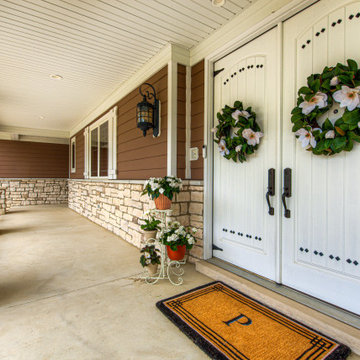
Every detail of this European villa-style home exudes a uniquely finished feel. Our design goals were to invoke a sense of travel while simultaneously cultivating a homely and inviting ambience. This project reflects our commitment to crafting spaces seamlessly blending luxury with functionality.
---
Project completed by Wendy Langston's Everything Home interior design firm, which serves Carmel, Zionsville, Fishers, Westfield, Noblesville, and Indianapolis.
For more about Everything Home, see here: https://everythinghomedesigns.com/
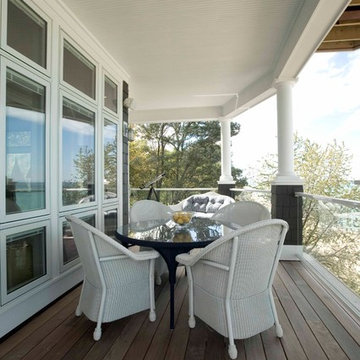
Outdoor dining area on one of the lake decks.
Builder: Duneland Fine Homes www.dunelandfinehomes.com
Interiors: Donna Natale Mason
Photography by PGP Creative Partners www.pgpcreative.com
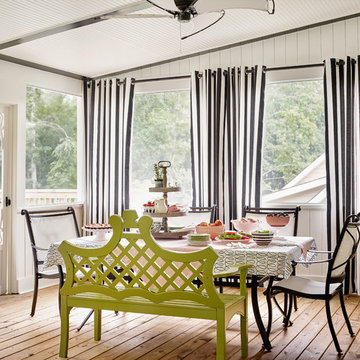
The existing deck did not get used because of the hot afternoon sun so they decided to build a screened in porch primarily as an entertaining and dining space.
A lot of research was done to make sure "outdoor" products were used that would stand the test of time and not get damaged by the elements.
The porch was enlarged from the original deck and is 16' x 28' and serves as a lounging and dining area. A key component was making the porch look like it was a part of the house.
We used black paint on the doors, window frames and trim for high contrast and personality to the space.
Pressure treated wood was used for the decking. The ceiling was constructed with headboard and 1 x 6 inch trim to look like beams. Adding the trim to the top and painting the molding black gave the room an interesting design detail.
The interior wood underneath the screens is yellow pine in a tongue and groove design and is chair-rail height to provide a child safe wall. The screens were installed from the inside so maintenance would be easy from the inside and would avoid having to get on a ladder for any repairs.
Photo Credit: Emily Followill Photography
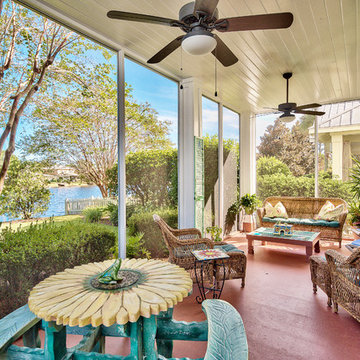
Tim Kramer
Idéer för att renovera en eklektisk innätad veranda, med takförlängning
Idéer för att renovera en eklektisk innätad veranda, med takförlängning
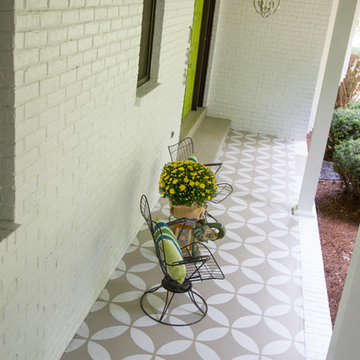
Painting by Bella Tucker Decorative Finishes- Photos by Geinger Hill
Foto på en eklektisk veranda
Foto på en eklektisk veranda
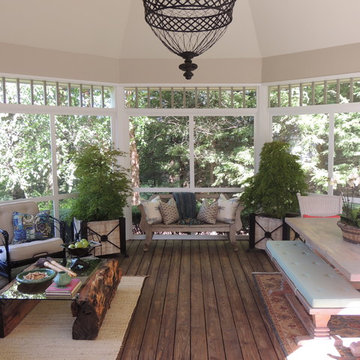
Outdoor space furnished with exquisite antiques and contemporary pieces.
Also custom dining table, benches and cushions.
Exempel på en mellanstor eklektisk veranda på baksidan av huset, med trädäck
Exempel på en mellanstor eklektisk veranda på baksidan av huset, med trädäck
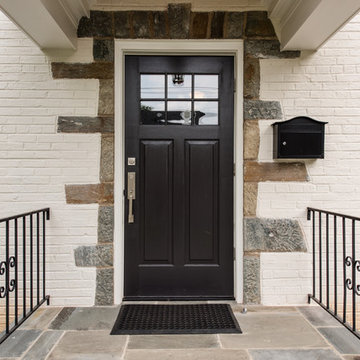
A two-story addition and whole-house renovation of this house located in Bethesda, MD.
Finecraft Contractors, Inc.
Susie Soleimani Photography
Idéer för en mellanstor eklektisk veranda framför huset, med naturstensplattor och takförlängning
Idéer för en mellanstor eklektisk veranda framför huset, med naturstensplattor och takförlängning
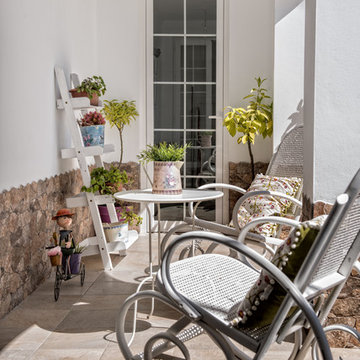
Rojas Fotógrafos
Idéer för att renovera en mellanstor eklektisk veranda på baksidan av huset, med utekrukor och takförlängning
Idéer för att renovera en mellanstor eklektisk veranda på baksidan av huset, med utekrukor och takförlängning
36 foton på eklektisk beige veranda
1
