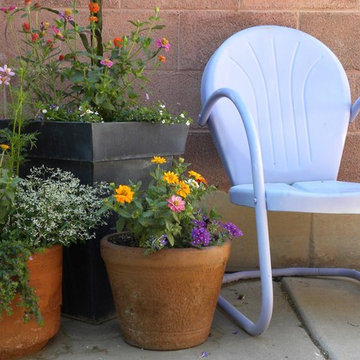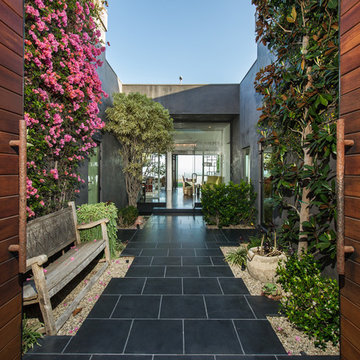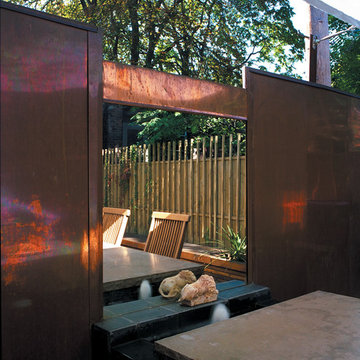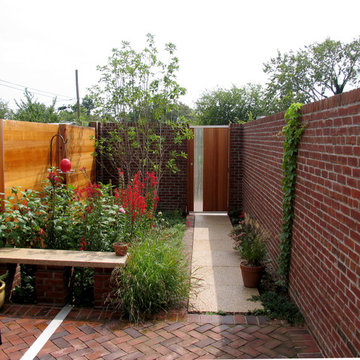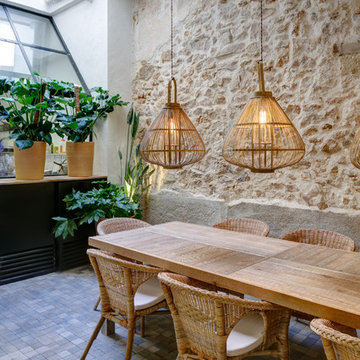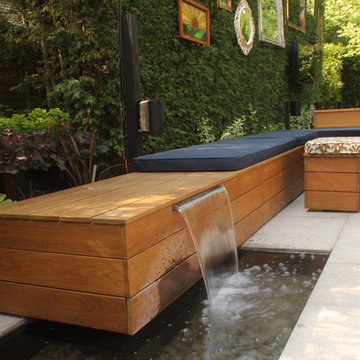914 foton på eklektisk brun uteplats
Sortera efter:
Budget
Sortera efter:Populärt i dag
1 - 20 av 914 foton
Artikel 1 av 3
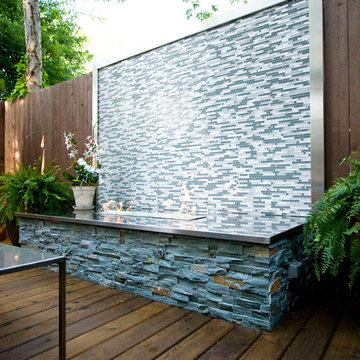
The color of the stacked stone and the glass tile brought some much needed calm while pulling the interior to the exterior space.
Exempel på en liten eklektisk uteplats på baksidan av huset, med en öppen spis och trädäck
Exempel på en liten eklektisk uteplats på baksidan av huset, med en öppen spis och trädäck
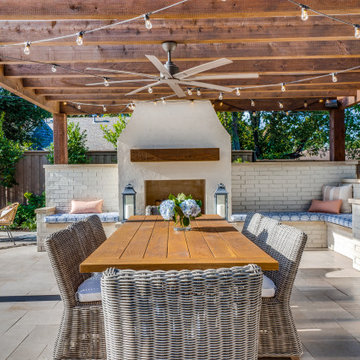
The outdoor fireplace was built using stucco and includes a cedar mantel and a spacious custom seating wall built with brick, on either side. The brick and stucco were painted in Benjamin Moore’s Edgecomb Gray.
This multi-faceted outdoor living combination space in Dallas by Archadeck of Northeast Dallas encompasses a covered patio space, expansive patio with overhead pergola, custom outdoor fireplace, outdoor kitchen and much more!
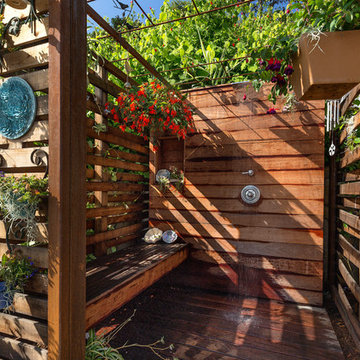
Jim Bartsch - Photographer
Foto på en eklektisk uteplats, med utedusch och trädäck
Foto på en eklektisk uteplats, med utedusch och trädäck
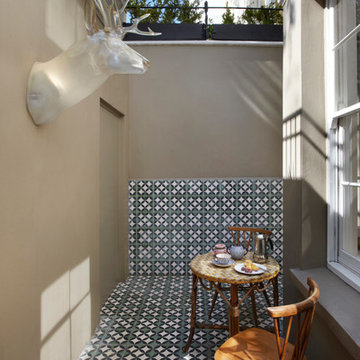
The house features a number of innovations and bespoke details like the deer head Trophee light and ‘Beirutiful Circle’ hand-made tiles designed by WHAT_architecture and made by Al Andalous, Morocco
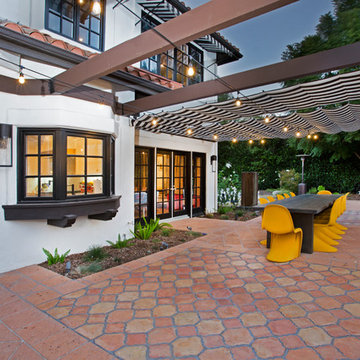
Idéer för att renovera en mellanstor eklektisk uteplats längs med huset, med utekök, kakelplattor och markiser
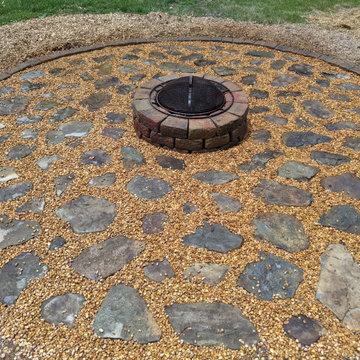
Inredning av en eklektisk mellanstor uteplats på baksidan av huset, med en öppen spis och grus
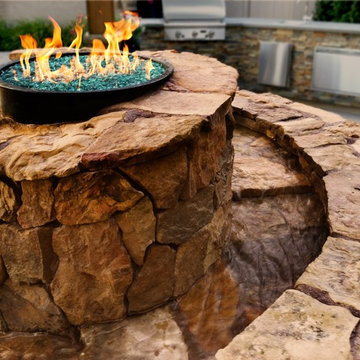
Water emerges from a weir that originates under the fire bowl and runs in a spiral to a drop off waterfall. Inspired by a seashell and built of composite stone. Fire pit spans dining and sitting area, giving warmth to both.
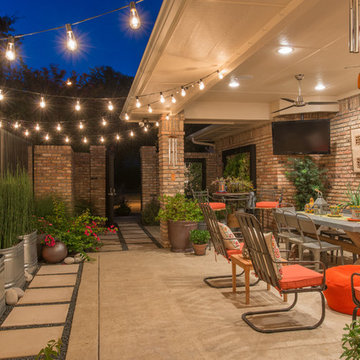
Michael Hunter
Bild på en eklektisk uteplats längs med huset, med utekrukor, stämplad betong och takförlängning
Bild på en eklektisk uteplats längs med huset, med utekrukor, stämplad betong och takförlängning
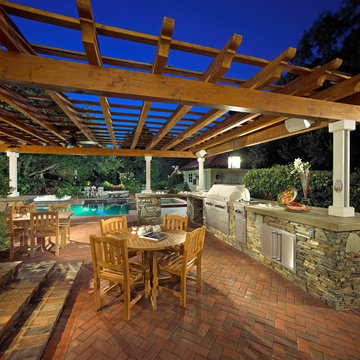
Idéer för att renovera en stor eklektisk uteplats på baksidan av huset, med utekök, marksten i tegel och en pergola
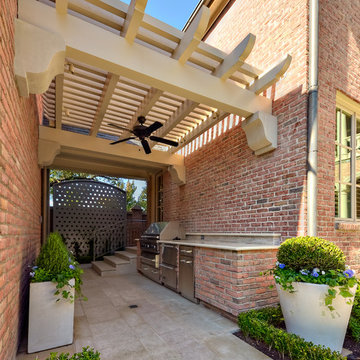
This small space between the garage and main house has been turned into a functional and attractive outdoor kitchen. Just steps from the kitchen, the built-in grill and counter provides a great space for those summer cook outs and entertaining. Harold Leidner Landscape Architects.
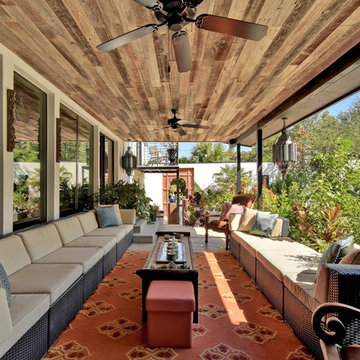
Allison Cartwright
Idéer för eklektiska uteplatser, med takförlängning
Idéer för eklektiska uteplatser, med takförlängning
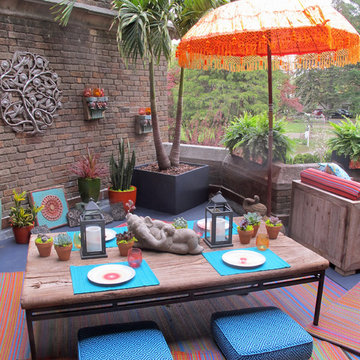
A second floor terrace with a distinct world view. Recycled and re-purposed materials from around the world.
Idéer för att renovera en liten eklektisk uteplats, med utekrukor och trädäck
Idéer för att renovera en liten eklektisk uteplats, med utekrukor och trädäck
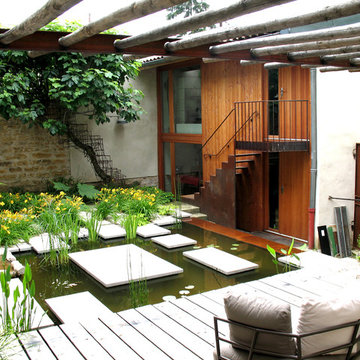
Inredning av en eklektisk mellanstor uteplats på baksidan av huset, med en fontän, trädäck och en pergola
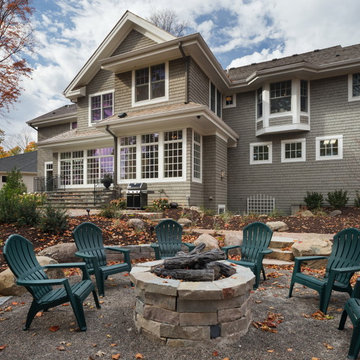
The client’s coastal New England roots inspired this Shingle style design for a lakefront lot. With a background in interior design, her ideas strongly influenced the process, presenting both challenge and reward in executing her exact vision. Vintage coastal style grounds a thoroughly modern open floor plan, designed to house a busy family with three active children. A primary focus was the kitchen, and more importantly, the butler’s pantry tucked behind it. Flowing logically from the garage entry and mudroom, and with two access points from the main kitchen, it fulfills the utilitarian functions of storage and prep, leaving the main kitchen free to shine as an integral part of the open living area.
An ARDA for Custom Home Design goes to
Royal Oaks Design
Designer: Kieran Liebl
From: Oakdale, Minnesota
914 foton på eklektisk brun uteplats
1
