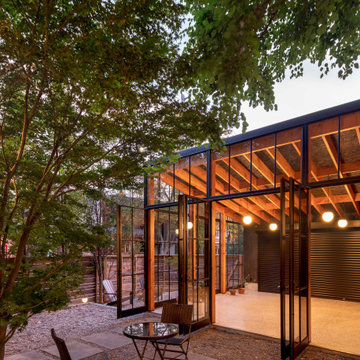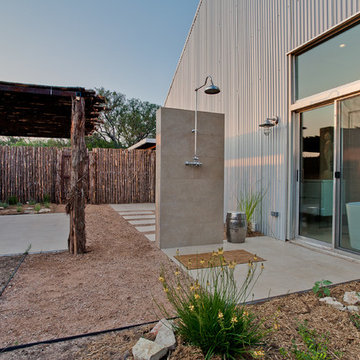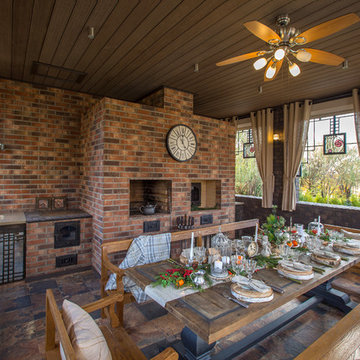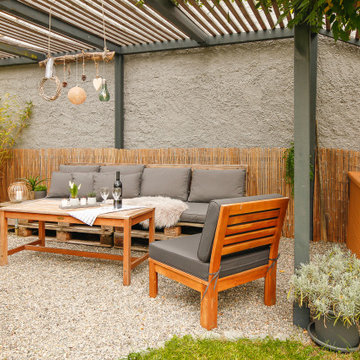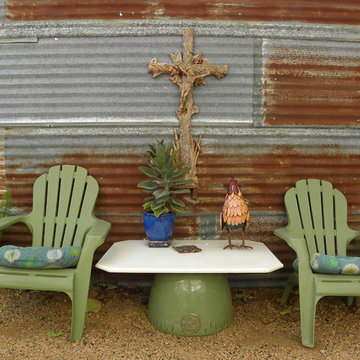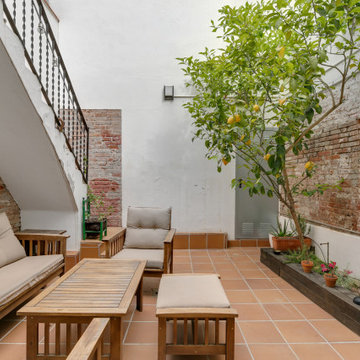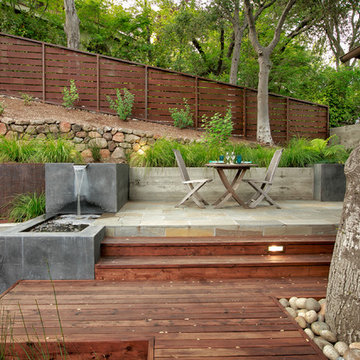213 foton på industriell brun uteplats
Sortera efter:
Budget
Sortera efter:Populärt i dag
1 - 20 av 213 foton
Artikel 1 av 3
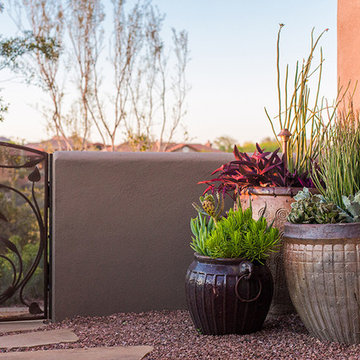
Exempel på en mellanstor industriell uteplats på baksidan av huset, med utekrukor och en pergola

This contemporary alfresco kitchen is small in footprint but it is big on features including a woodfired oven, built in Electrolux barbecue, a hidden undermount rangehood, sink, Fisher & Paykel dishdrawer dishwasher and a 30 Litre pull-out bin. Featuring cabinetry 2-pack painted in Colorbond 'Wallaby' and natural granite tops in leather finished 'Zimbabwe Black', paired with the raw finished concrete this alfresco oozes relaxed style. The homeowners love entertaining their friends and family in this space. Photography By: Tim Turner
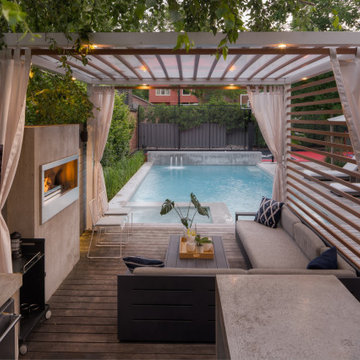
The sand washed concrete finish of the barbecue kitchen, bar counter and lounge area’s feature wall with linear flame fireplace all reinforce the urban rustic look. The pool’s coping and feature wall of sandblasted Cascade stone extends the theme.
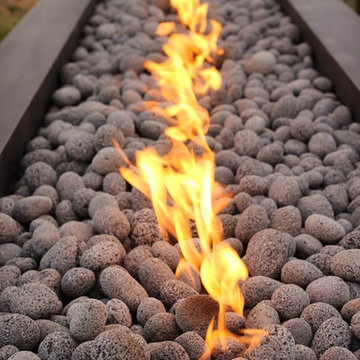
Idéer för att renovera en stor industriell uteplats på baksidan av huset, med en öppen spis
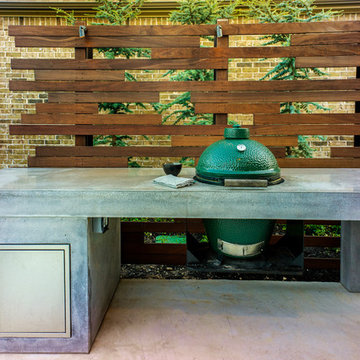
Our client wanted a modern industrial style of backyard and we designed and build this outdoor environment to their excitement. Features include a new pool with precast concrete water feature wall that blends into a precast concrete firepit, an Ipe wood deck, custom steel and Ipe wood arbor and trellis and a precast concrete kitchen. Also, we clad the inside of the existing fence with corrugated metal panels.
Photography: Daniel Driensky
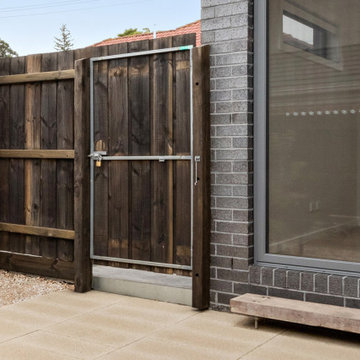
Garden design & landscape construction in Melbourne by Boodle Concepts. Project in Reservoir, featuring floating porch steps from reclaimed wood, permeable paving & low-care planting. Vertical mesh cladding becomes a growing trellis.
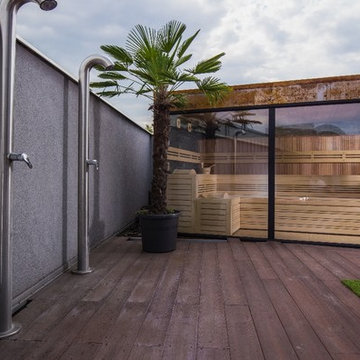
Alpha Wellness Sensations is a global leader in sauna manufacturing, indoor and outdoor design for traditional saunas, infrared cabins, steam baths, salt caves and tanning beds. Our company runs its own research offices and production plant in order to provide a wide range of innovative and individually designed wellness solutions.
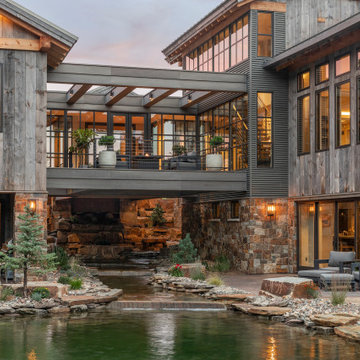
Built into the hillside, this industrial ranch sprawls across the site, taking advantage of views of the landscape. A metal structure ties together multiple ranch buildings with a modern, sleek interior that serves as a gallery for the owners collected works of art. A welcoming, airy bridge is located at the main entrance, and spans a unique water feature flowing beneath into a private trout pond below, where the owner can fly fish directly from the man-cave!
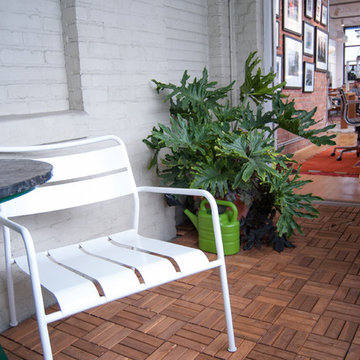
Outside, potted plants give life to the patio. “My idea of gardening is having someone else do it”, jokes Shapiro. He hired Pittsburgh event planner/botanical decorator Thommy Conroy to create a seasonal potted garden that stretches around the brick perimeter. As Daniel describes, “He transformed it into an urban oasis.”
Built over the concrete slab, the flooring of the terrace was Shapiro’s DIY project. The parquet pattern is made up of acacia tiles from IKEA. The introduction of wooden materials makes for a much more tactile experience, and enhances the comfort of the outdoor space.
Adrienne M DeRosa © 2012 Houzz
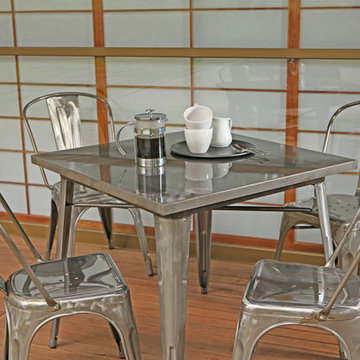
The charming Hudson Dining Table sets the scene for vintage French bistro-style dining in chic, industrial design.
Idéer för industriella uteplatser
Idéer för industriella uteplatser
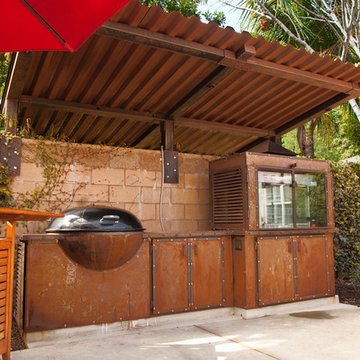
Joel Patterson
Inspiration för en mellanstor industriell uteplats på baksidan av huset, med utekök, betongplatta och markiser
Inspiration för en mellanstor industriell uteplats på baksidan av huset, med utekök, betongplatta och markiser
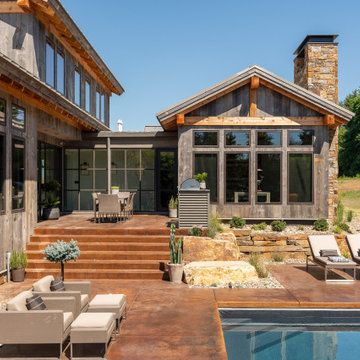
Built into the hillside, this industrial ranch sprawls across the site, taking advantage of views of the landscape. A metal structure ties together multiple ranch buildings with a modern, sleek interior that serves as a gallery for the owners collected works of art. A welcoming, airy bridge is located at the main entrance, and spans a unique water feature flowing beneath into a private trout pond below, where the owner can fly fish directly from the man-cave!
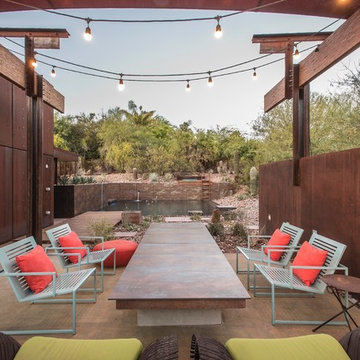
Swimming pool built to mimic an old fashioned water hole - desert style - with large format tile - 2' x 4' - to look like steel to blend with architecture of the home. Pool is an all-tile pool with four kinds of tile - large format to look like steel, river pebbles on floor and walls, wood planking style tile on steps to match IPE wood on deck and jumping platform and glass tile for color. Pool is 10' deep throughout.
213 foton på industriell brun uteplats
1
