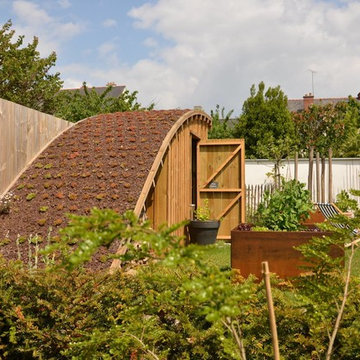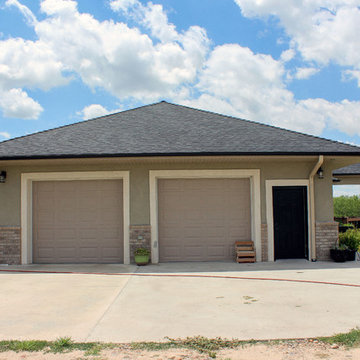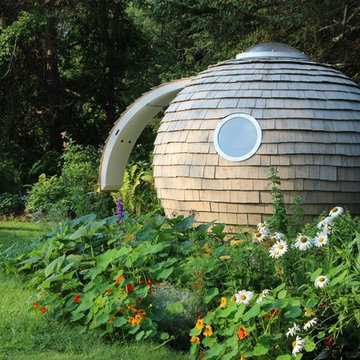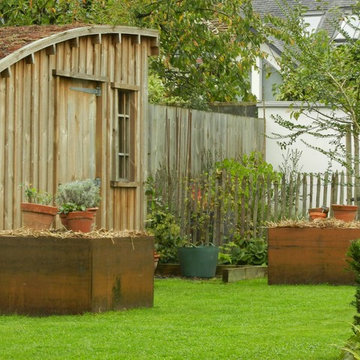61 foton på eklektisk garage och förråd
Sortera efter:
Budget
Sortera efter:Populärt i dag
21 - 40 av 61 foton
Artikel 1 av 3
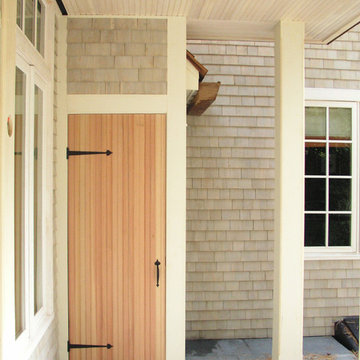
The door to the little garden shed is site-built of cedar beadboard, with traditional strap hinges and handle
Eklektisk inredning av ett mellanstort trädgårdsskjul
Eklektisk inredning av ett mellanstort trädgårdsskjul
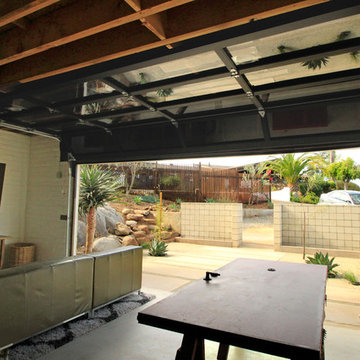
In this photo, the garage is open and accentuates the lovely outdoor area of this home. By installing glass doors that be doubled as a sort of patio entrance, you invite a warm feeling along with supreme ventilation for your space.
Sarah F.
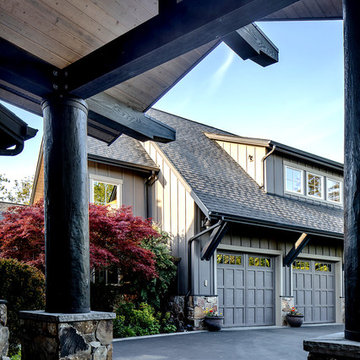
View to three car garage from entry.
Idéer för att renovera en stor eklektisk tillbyggd trebils garage och förråd
Idéer för att renovera en stor eklektisk tillbyggd trebils garage och förråd
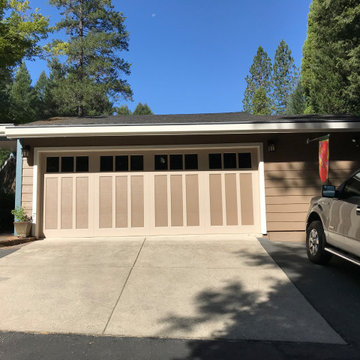
This home, perched on a river in Nevada City CA, has a steep drive way and once you have arrived the first thing that greets you is the garage door. Not the most inviting. To make it a bit more challenging for a color design and placement - it is unclear to guests where the front entry is or even which side to approach the home. To mitigate these issues we painted the garage door so it feels almost like an indoor space in a "craftsman" style. the mass of the garage door is broken up. Next, we painted the two posts on the left in an accent color to delineate and invite the guests into the front entry of the home which is completely hidden around the corner.
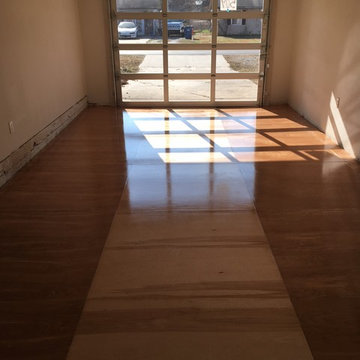
We converted the garage to be a game room and living space.
Bild på ett stort eklektiskt tillbyggt kontor, studio eller verkstad
Bild på ett stort eklektiskt tillbyggt kontor, studio eller verkstad
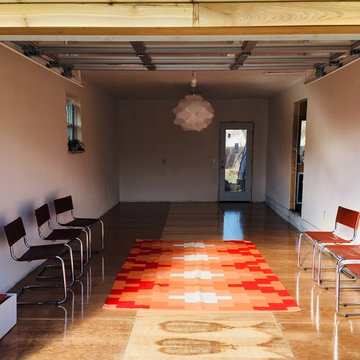
We converted the garage to be a game room and living space.
Foto på ett stort eklektiskt tillbyggt kontor, studio eller verkstad
Foto på ett stort eklektiskt tillbyggt kontor, studio eller verkstad
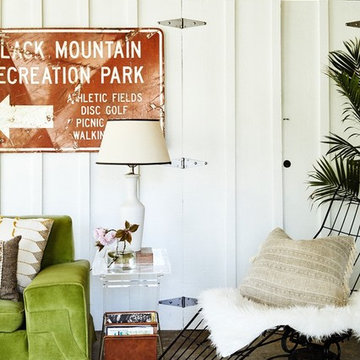
Jenna Peffley
Inspiration för en eklektisk fristående garage och förråd
Inspiration för en eklektisk fristående garage och förråd
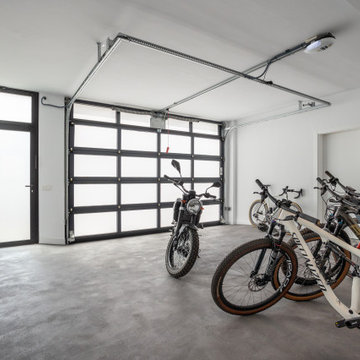
Vivienda familiar con marcado carácter de la arquitectura tradicional Canaria, que he ha querido mantener en los elementos de fachada usando la madera de morera tradicional en las jambas, las ventanas enrasadas en el exterior de fachada, pero empleando materiales y sistemas contemporáneos como la hoja oculta de aluminio, la plegable (ambas de Cortizo) o la pérgola bioclimática de Saxun. En los interiores se recupera la escalera original y se lavan los pilares para llegar al hormigón. Se unen los espacios de planta baja para crear un recorrido entre zonas de día. Arriba se conserva el práctico espacio central, que hace de lugar de encuentro entre las habitaciones, potenciando su fuerza con la máxima apertura al balcón canario a la fachada principal.
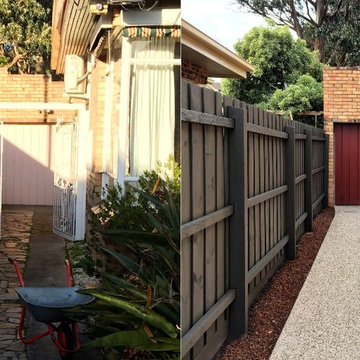
Before & After, McKinnon garden. Removal of old gates, old driveway and plants. Construction of new exposed aggregate driveway, mulched garden bed (awaiting grasses), and newly painted fence palings. garage door painted to match the house guttering & fascia boards. So fresh and clean! Melbourne landscape design & garden construction by Boodle Concepts, based in St Kilda.
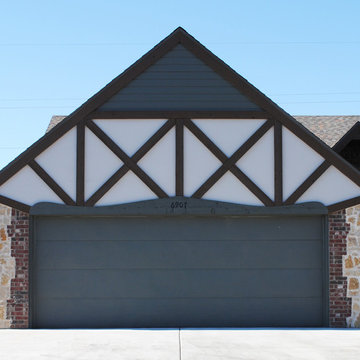
Cottage style exterior design
Idéer för att renovera en stor eklektisk garage och förråd
Idéer för att renovera en stor eklektisk garage och förråd
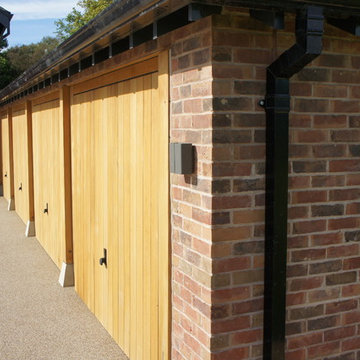
Lakes Doors
Idéer för stora eklektiska fristående fyrbils garager och förråd
Idéer för stora eklektiska fristående fyrbils garager och förråd
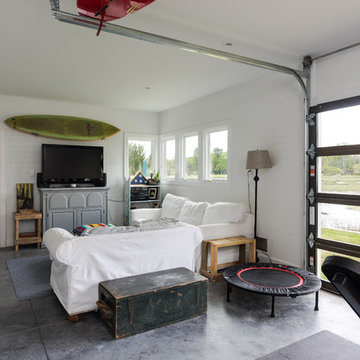
Rick Ricozzi
Foto på ett mellanstort eklektiskt tillbyggt kontor, studio eller verkstad
Foto på ett mellanstort eklektiskt tillbyggt kontor, studio eller verkstad
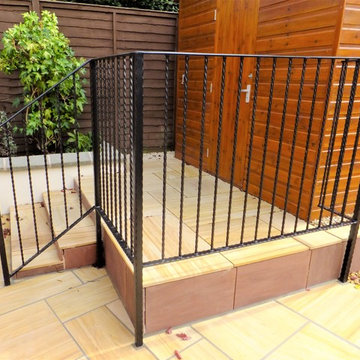
Wrought iron handrail for access to a shed. No visible fixings.
Idéer för ett litet eklektiskt trädgårdsskjul
Idéer för ett litet eklektiskt trädgårdsskjul
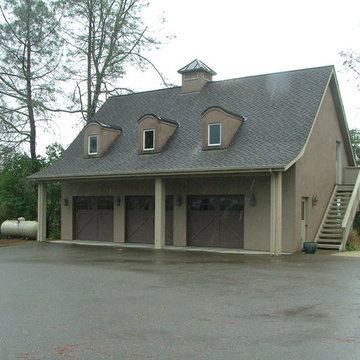
3-Car "Carriage House" with second level storage/future second dwelling unit. Arched dormers provide natural day-lighting into second level as well as visual interest. Photo: KPM Architect
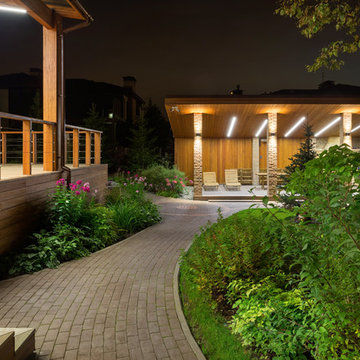
Архитекторы: Дмитрий Глушков, Фёдор Селенин; Фото: Антон Лихтарович
Foto på en stor eklektisk fristående garage och förråd
Foto på en stor eklektisk fristående garage och förråd
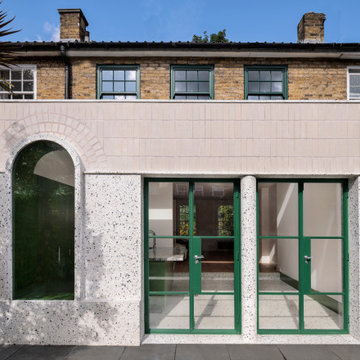
History
The house is part of a terrace of 1970s neo-Georgian houses, built on the site of demolished large Victorian Villas. This terrace is one of many similar examples built in a ten year period from the mid 1960s around Canonbury. The first of these ,a terrace built in Canonbury Place was designed by Raymond Erith one of the leading classical Architects of the period. This later terrace, however, was by a unnamed house builders architect.
The Design
Whilst the front facade was designed in the Neo-Georgian style, the interior layout and design were generic 1970’s house builder. Stripping out the entire interior back to just the external walls and the roof, we inserted a new interior as a modern interpretation of a Georgian house interior. The design is centred around a cantilevered pill shaped staircase that sits in a triple height space with the upper rooms accessed directly off the stair. The hallway has a chequer board floor in marble and terrazzo with the terrazzo continuing up the staircase. A rear extension provides a kitchen and dining space. A full width roof light illuminates the middle of the plan.
Local planning restrictions inexplicably prevented dormer windows to the rear (or any form of roof extension). Our solution was to move the floor levels around to achieve three stories, within the available space. The design was intended to provide a contrasting route through the house. The initial volume of the entrance hall is contrasted by the scale of the arched tunnel beyond. There is a visual link through the house from the front door through to the arched garden window and the space beyond.
The rear facade is composed of white brick and terrazzo and alludes to Georgian marble fireplace surrounds. The project was an opportunity to explore the skills of craftsman some of whom we have been working with for some years. The cantilevered staircase was built entirely on site and although contemporary is built in the same way a Victorian or Georgian staircase would be built. We also worked with a terrazzo specialist on a bespoke mix terrazzo used both in-situ and precast formats. This formed the stairtreads, the flooring, work tops and the cladding of the rear façade. Update we have added some interior shots with the furniture and shots of the complete garden.
61 foton på eklektisk garage och förråd
2
